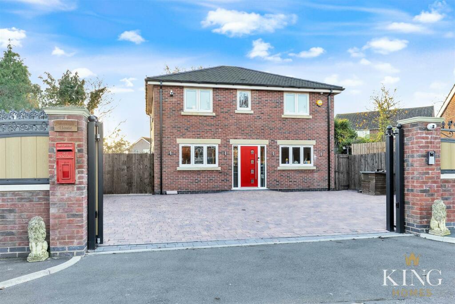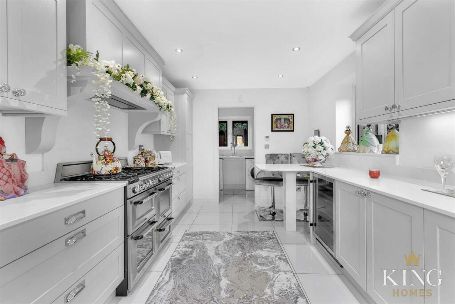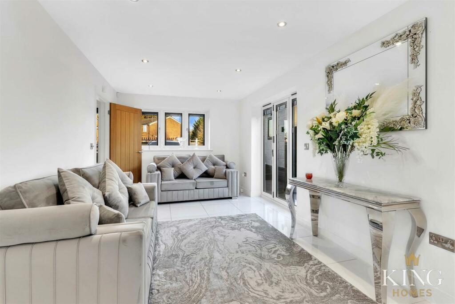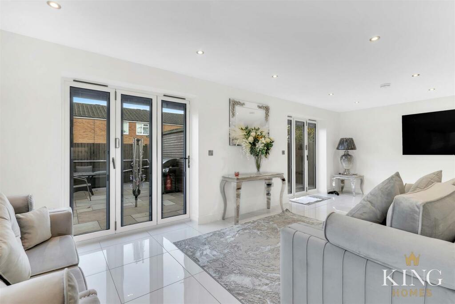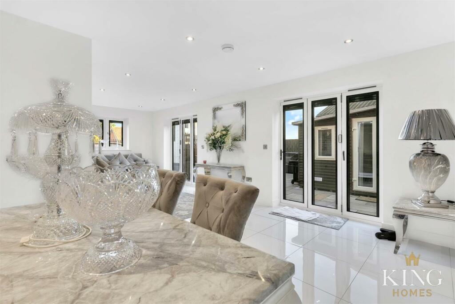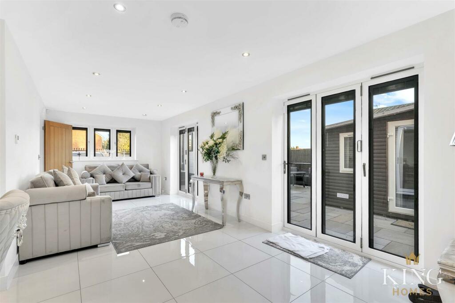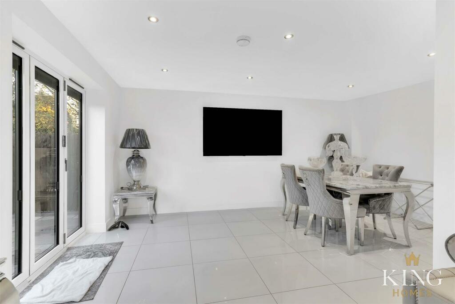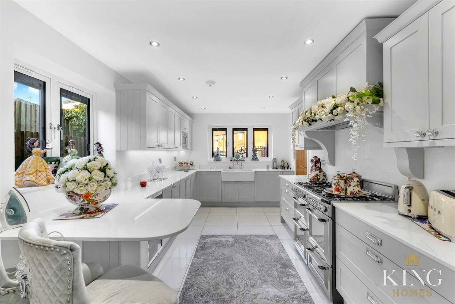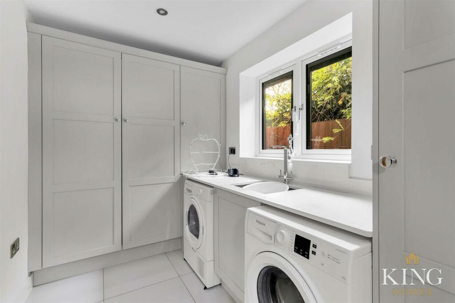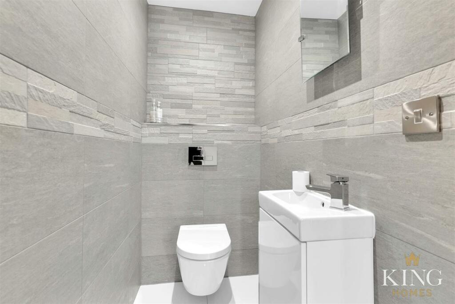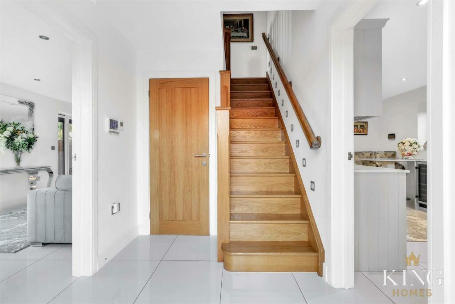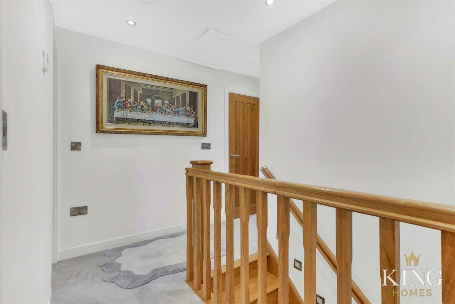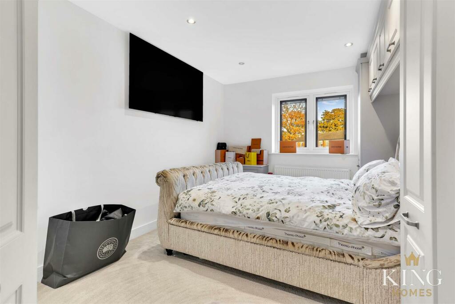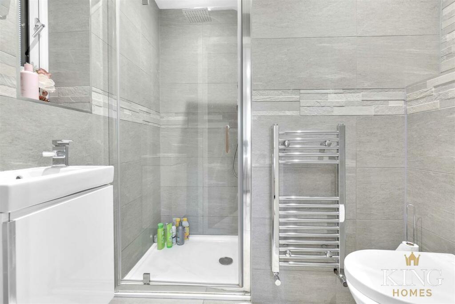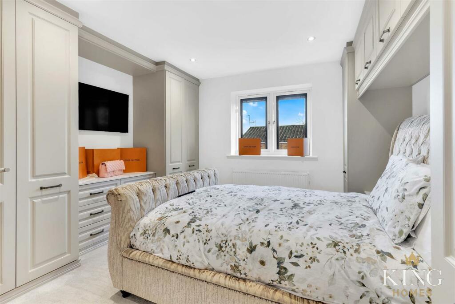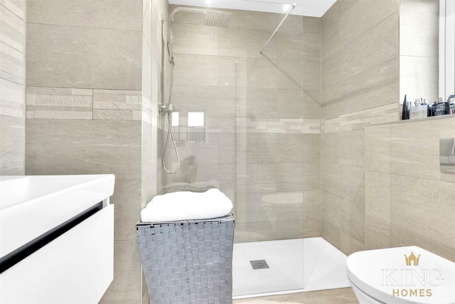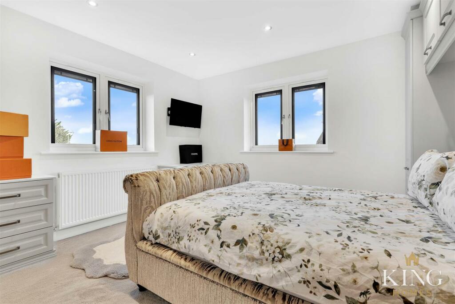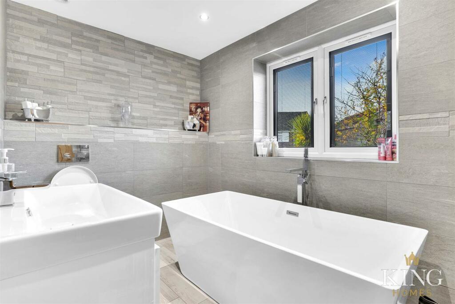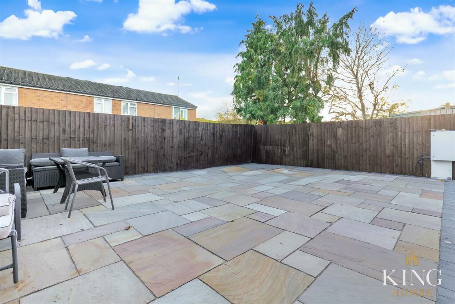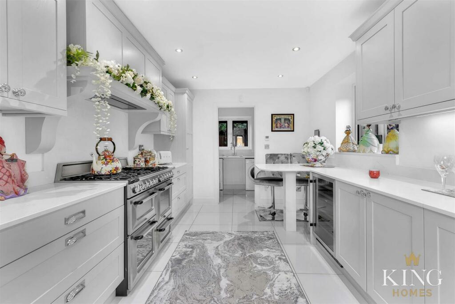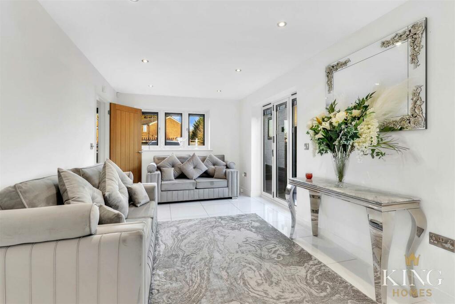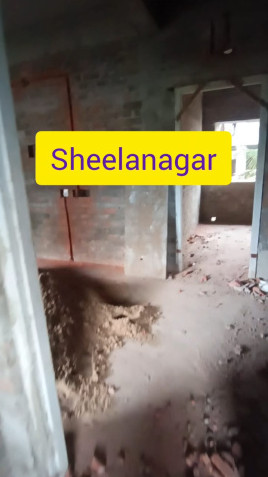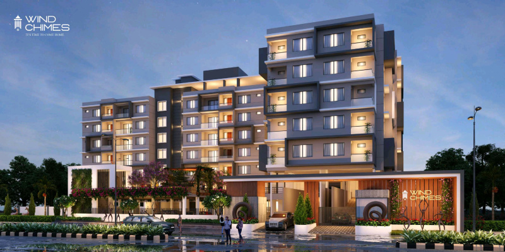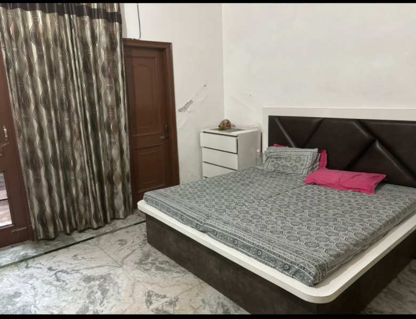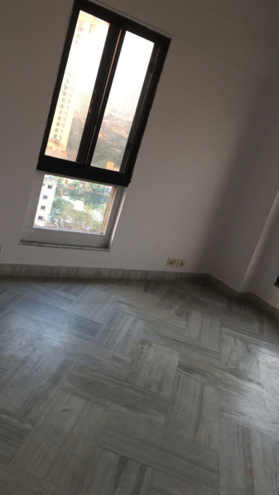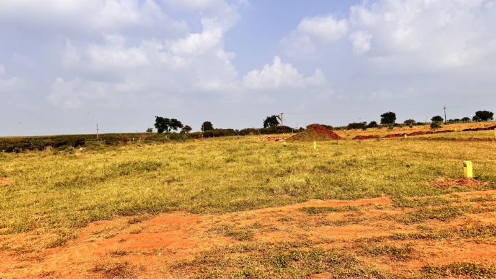Archer Close, Studley
Property Details
Bedrooms
3
Bathrooms
3
Property Type
Detached
Description
Property Details: • Type: Detached • Tenure: N/A • Floor Area: N/A
Key Features:
Location: • Nearest Station: N/A • Distance to Station: N/A
Agent Information: • Address: The Grange 37 Alcester Road, Studley, B80 7LL
Full Description: ** STUDLEY VILLAGE ** THREE DOUBLE BEDROOMS ** THREE BATHROOMS ** IMPRESIVE KITCHEN BREAKFAST ** OPEN PLAN LIVING DINING ** LARGE BLOCK PAVED DRIVE ** HIGH-END MODERN FINISH ** Situated in the highly sought-after village of Studley, this stunning three-bedroom detached family home offers modern living finished to an exceptional standard. The property features a gated entrance leading to a block-paved driveway with ample parking. The ground floor comprises a welcoming entrance hall, a kitchen/breakfast room with integrated appliances, a utility room, a spacious lounge/dining room with bi-fold doors to the garden, and a downstairs cloakroom. Upstairs are three generously sized double bedrooms, all with fitted wardrobes, two with en-suite shower rooms, and a family bathroom.Silveroak House is an impressive double-fronted detached property, set behind a grand private gated entrance. The expansive block-paved driveway, fully enclosed with brick walls and fencing, provides ample parking for multiple vehicles and gated access to the landscaped garden.Upon entering the property, you are greeted by a modern and luxurious interior. The welcoming entrance hall features doors leading to various rooms and an oak staircase rising to the first floor, setting the tone for the elegant design throughout.The open-plan lounge and dining room is an exceptional family living space, designed to maximise comfort and functionality. Dual-aspect windows ensure an abundance of natural light, with a front-facing window and two sets of bi-fold doors seamlessly connecting the indoors to the garden. High-shine floor tiles and ceiling spotlights enhance the room's luxurious and contemporary atmosphere.The kitchen has been finished to the highest standards, featuring an extensive range of wall and base units, sleek worktops with a matching breakfast bar, and integrated appliances. Neutral tones, high-shine floor tiles, and inset ceiling lights create a modern and sophisticated feel. Dual-aspect windows allow natural light to flood the space. The kitchen is complemented by a separate utility room, offering additional large storage units, space for extra appliances, and an external door leading to the side of the property.Completing the ground floor living accommodation is a convenient cloakroom, fitted with a WC and wash basin.The first floor offers three generously sized bedrooms, a family bathroom, and two en-suites. The family bathroom is beautifully appointed with a bath, WC, and a sink with a vanity unit. Fully tiled and featuring a large window, it is finished to a high standard with modern, luxurious touches. Both en-suites are equipped with a shower, wash basin, and WC.The private garden is fully enclosed with fencing and entirely paved, offering a low-maintenance outdoor space perfect for relaxing or entertaining.LOCATIONStudley Village is a vibrant community offering a variety of convenient amenities and services, including shops, barbers, accountants, cafes, and pubs. The village benefits from an ideal location, providing easy access to the M40 and M42 motorways. It also has a rural charm, leading to picturesque villages in the Warwickshire countryside and popular destinations like Alcester, Bidford-on-Avon, and the historic Stratford-upon-Avon. In the other direction lies the bustling town of Redditch, featuring the Kingfisher shopping mall and a wide range of leisure facilities. Further afield, Birmingham, Solihull, and even London are within reach, making Studley an excellent choice for commuters. The village is also known for its fantastic schools and regular bus service to surrounding areas.Hall - Downstairs Wc - Lounge/Dining Room - 7.34m x 5.05m (24'0" x 16'6") - Kitchen/Breakfast Room - 5.36m x 2.92m (17'7" x 9'6") - Utility - 1.90m x 2.92m (6'2" x 9'6") - Landing - Bedroom 1 - 3.73m x 3.07m (12'2" x 10'0") - En-Suite - Bedroom 2 - 3.53m x 4.09m (11'6" x 13'5") - En-Suite - Bedroom 3 - 4.31m x 2.99m (14'1" x 9'9") - Bathroom - 2.95m x 2.00m (9'8" x 6'6") - BrochuresArcher Close, Studley
Location
Address
Archer Close, Studley
City
Archer Close
Legal Notice
Our comprehensive database is populated by our meticulous research and analysis of public data. MirrorRealEstate strives for accuracy and we make every effort to verify the information. However, MirrorRealEstate is not liable for the use or misuse of the site's information. The information displayed on MirrorRealEstate.com is for reference only.
