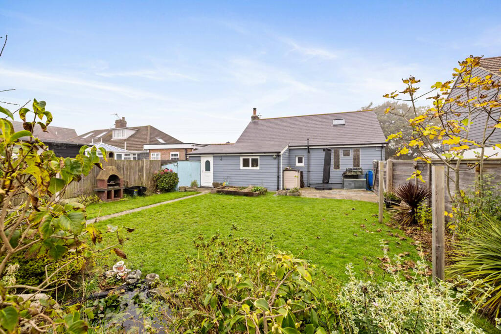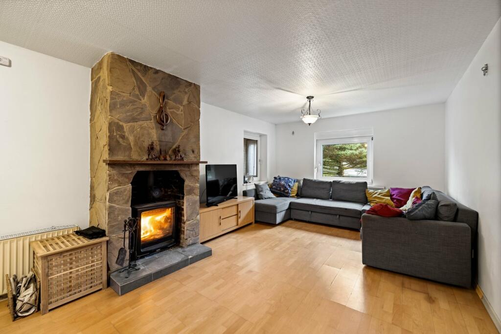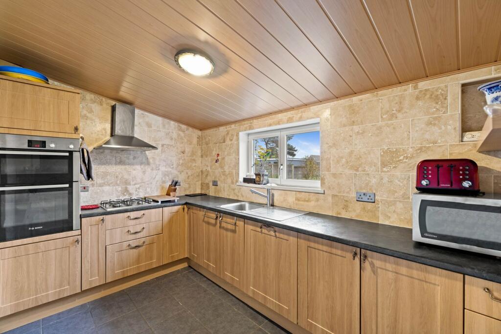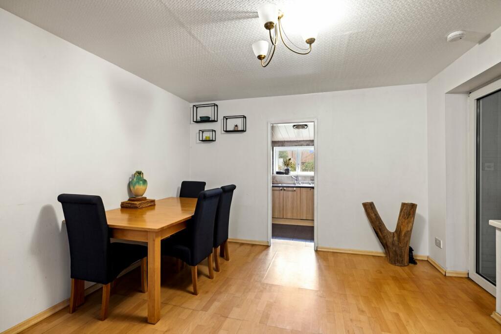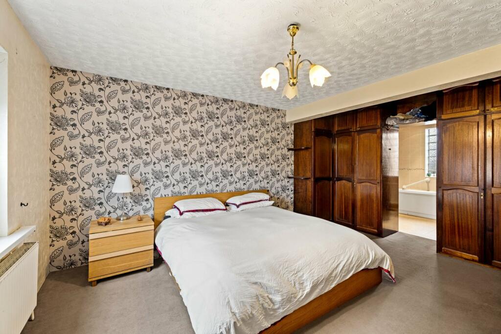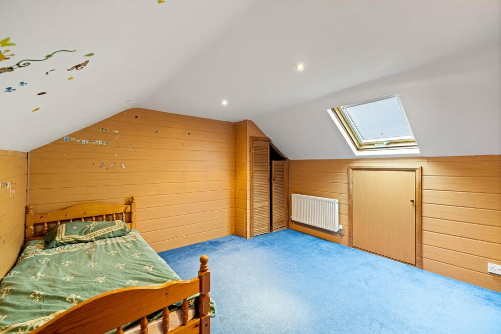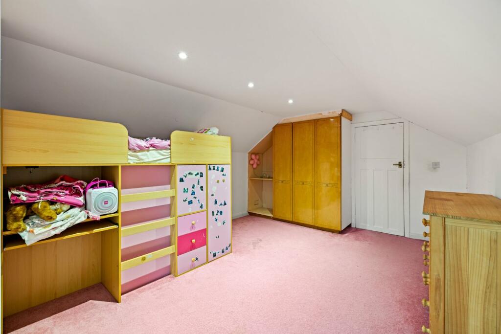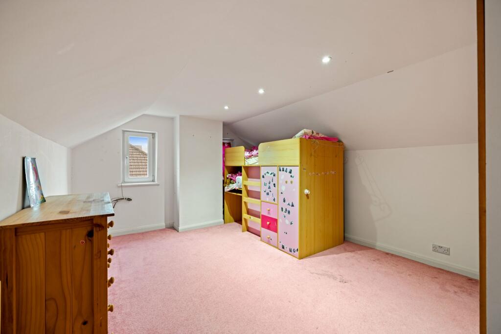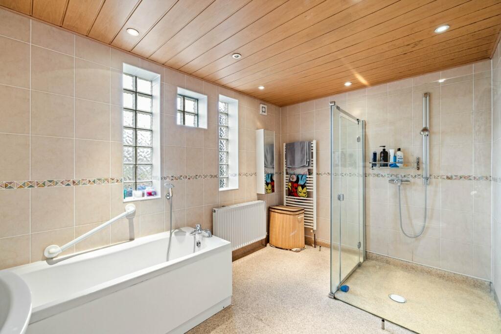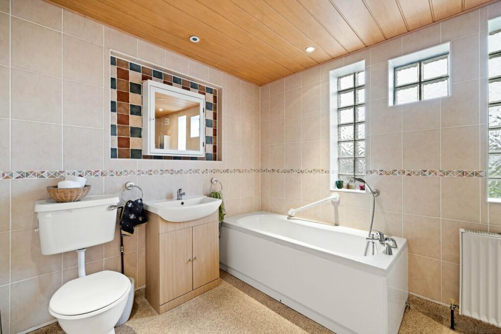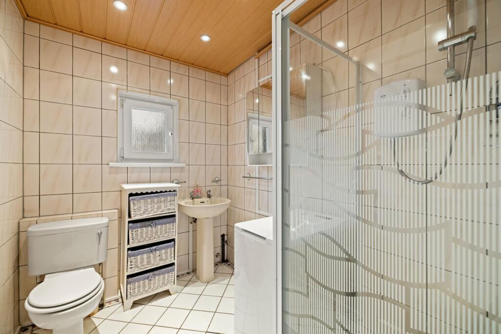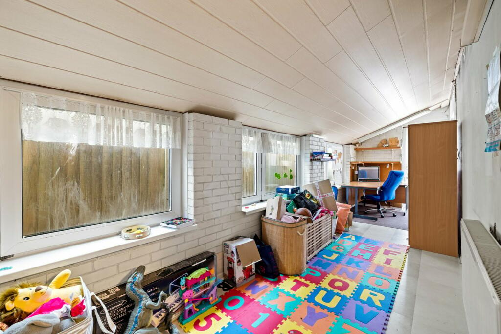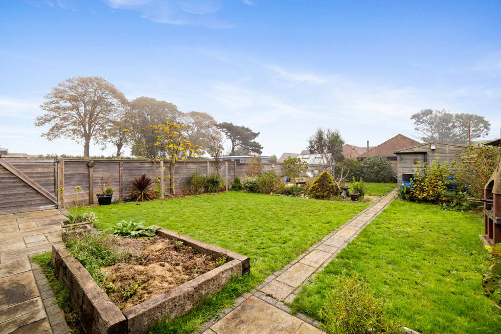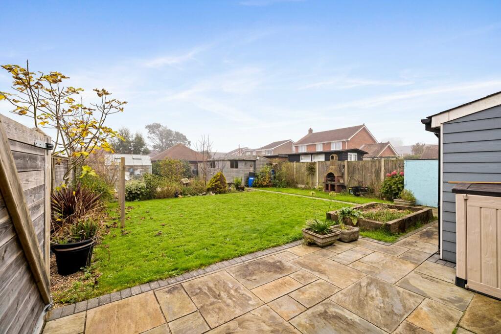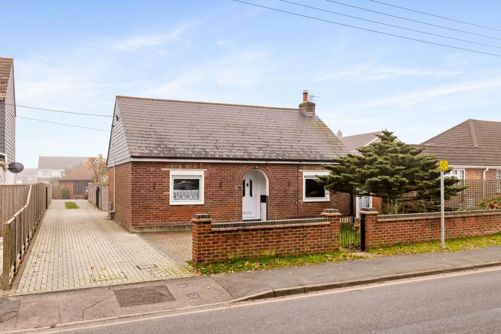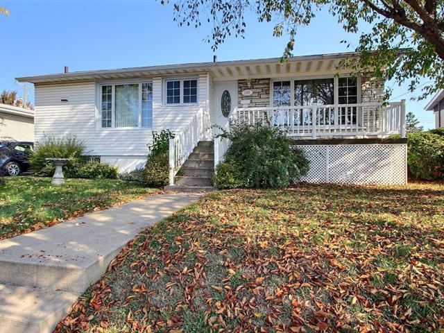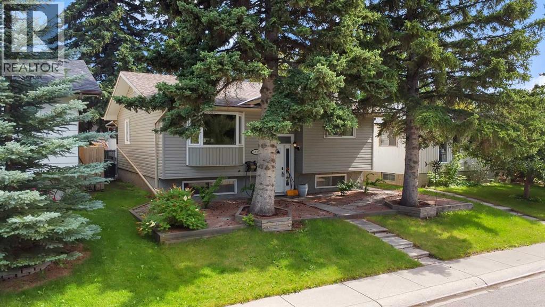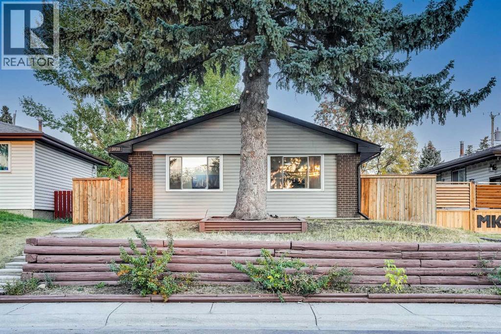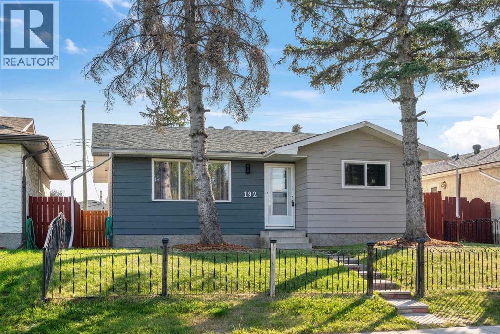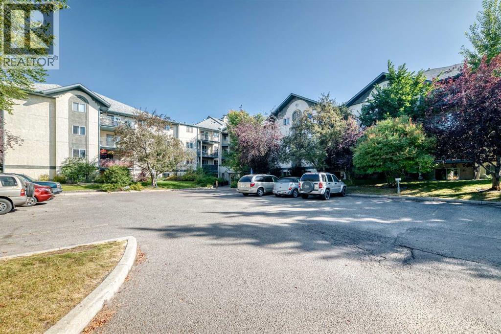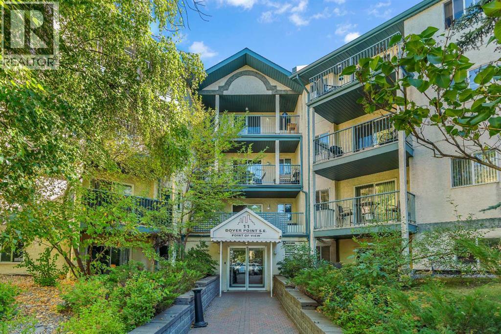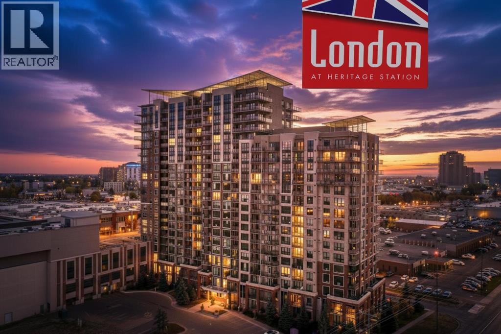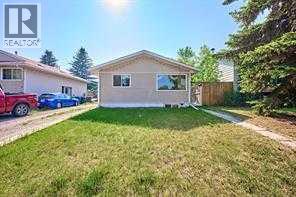Archers Court Road, Whitfield, Dover, CT16
Property Details
Bedrooms
3
Bathrooms
2
Property Type
Detached
Description
Property Details: • Type: Detached • Tenure: N/A • Floor Area: N/A
Key Features: • Chain Free • Off Street Parking • Three Bedroom Detached • En Suite • Large Sunny Rear Garden • Office/Children's Playroom • Popular Whitfield Location • Utility Room
Location: • Nearest Station: N/A • Distance to Station: N/A
Agent Information: • Address: Unit 11 Charlton Centre High Street, Dover, CT16 1TT
Full Description: Draft Details...Chain Free | Fantastic Three Bedroom Chalet Bungalow | Large Sunny Rear Garden | Driveway For Two Cars | En Suite | Burnap + Abel are delighted to offer onto the market this fantastic three bedroom detached chalet bungalow located in the highly sought after Archers Court Road, Dover. The accommodation boasts a spacious lounge/dining room, kitchen, three double bedrooms and shower room. Additional benefits include driveway for two cars, large sunny rear garden, office/children's playroom, utility room, en suite, double glazing, gas central heating and NO ONWARD CHAIN. The village sits on the cusp of the historic seaside town of Dover and offers excellent links to both Dover ferry port and well as the A2 into London. The area has seen much devolvement over the years and there is plenty more still to come with the nearby sports complex leisure centre as well as many multi main chain supermarkets and a primary and secondary school. There is also easy access to Dover's high speed rail link into St Pancras, London, as well as the nearby Kearsney train station. For your chance to view call Burnap + Abel on .Entrance HallLaminate floor, radiator, under stairs storage cupboard, carpeted stairs to the first floor and doors leading to;Lounge/Dining Room25' 2" x 11' 8" (7.67m x 3.56m) Spacious lounge/dining room with laminate flooring, multi fuel burner, radiator and double glazed window. Space for table and chairs in the dining area.Office/Children's Playroom24' 4" x 6' 6" (7.42m x 1.98m) Lighting/power, radiator, double glazed window and door to the front.Kitchen11' 7" x 7' 7" (3.53m x 2.31m) A mix of wall and base units, integrated oven/hob and dishwasher. Double glazed windows.Utility Room8' 8" x 6' 5" (2.64m x 1.96m) Space for fridge free and tumble dryer.Bedroom One16' 9" x 11' 11" (5.11m x 3.63m) Large double bedroom with carpeted floor, built in wardrobes, radiator and double glazed window.En SuiteBath, walk in shower, low level W.C., wash hand basin, radiator and windows.Shower Room7' 10" x 5' 11" (2.39m x 1.80m) Electric shower, low level W.C., wash hand basin, heated towel rail, frosted double glazed window and space for washing machine.First Floor LandingCarpeted stairs, cupboard space and doors leading to;Bedroom Two14' 9" x 11' 5" (4.50m x 3.48m) Double bedroom with carpeted floor, radiator and double glazed windows.Bedroom Three11' 11" x 11' 7" (3.63m x 3.53m) Double bedroom with carpeted floor, eave storage space, radiator, cupboard with boiler (installed 2021 & annually serviced) and double glazed Velux windows.GardenSpacious sunny rear garden - Lawn and paved areas. Greenhouse, large shed and side access.ParkingDriveway for two cars.Area InformationWhitfield is one of the more sought after locations in the area and offers an array of amenities, including a local shop and post office, pub, recreation ground, excellent bus routes and business park with Tesco superstore. Access to neighbouring towns and cities can also be accessed by the A20 or even through the scenic Alkham Valley towards Folkestone.BrochuresBrochure 1
Location
Address
Archers Court Road, Whitfield, Dover, CT16
City
Dover
Features and Finishes
Chain Free, Off Street Parking, Three Bedroom Detached, En Suite, Large Sunny Rear Garden, Office/Children's Playroom, Popular Whitfield Location, Utility Room
Legal Notice
Our comprehensive database is populated by our meticulous research and analysis of public data. MirrorRealEstate strives for accuracy and we make every effort to verify the information. However, MirrorRealEstate is not liable for the use or misuse of the site's information. The information displayed on MirrorRealEstate.com is for reference only.
