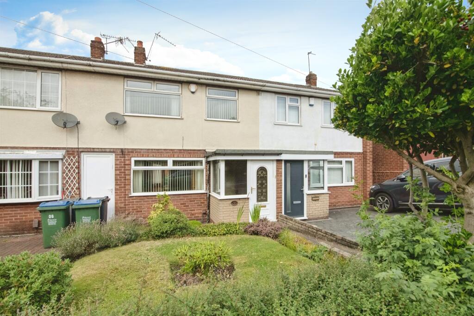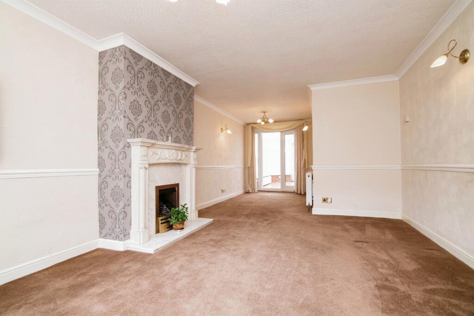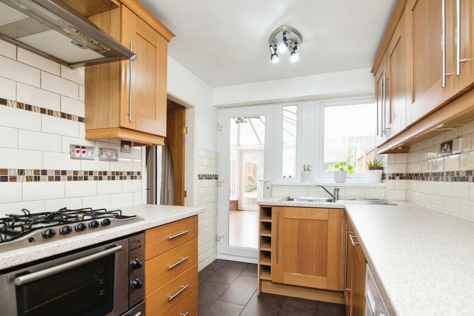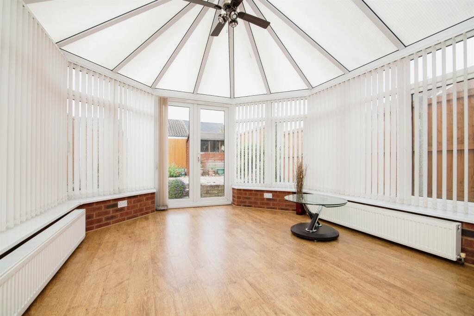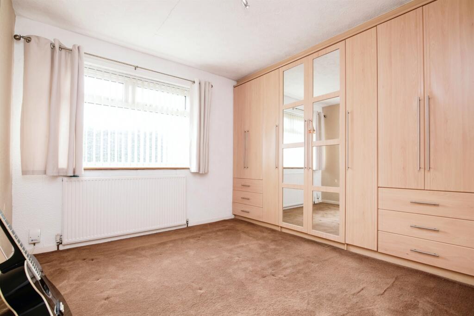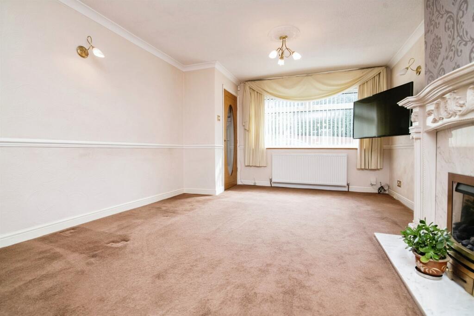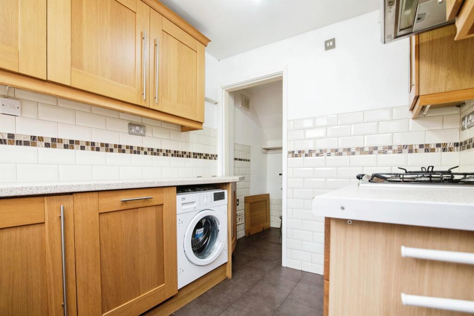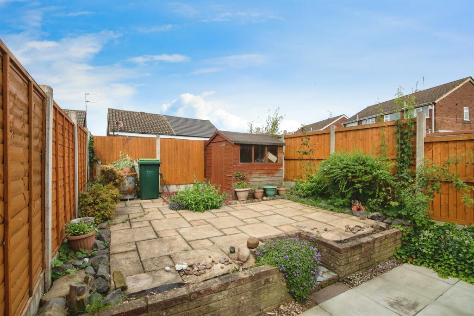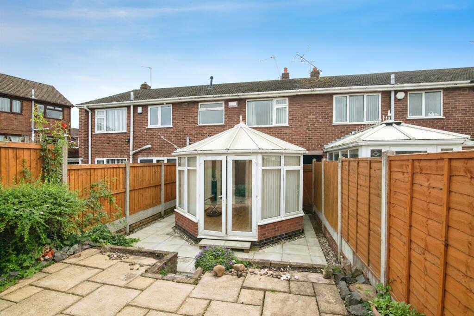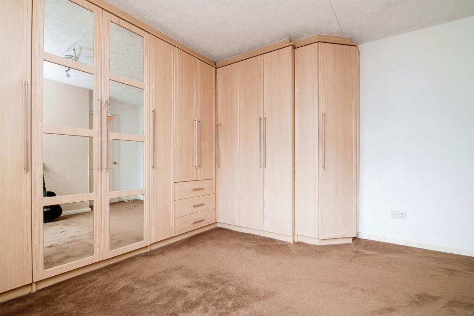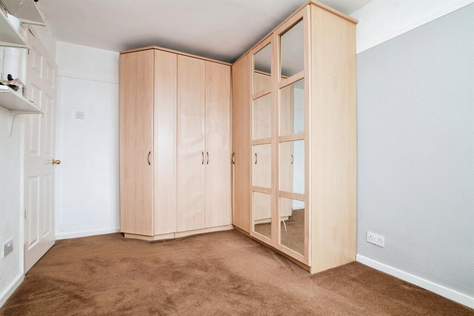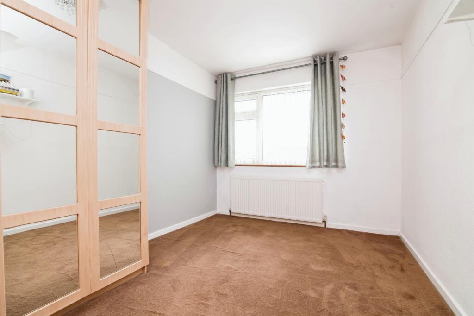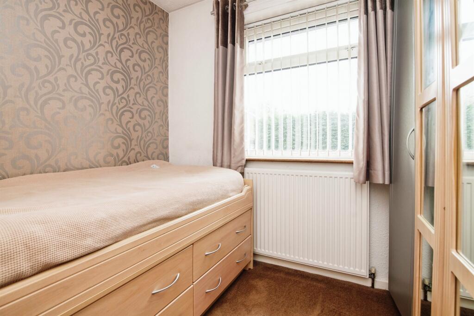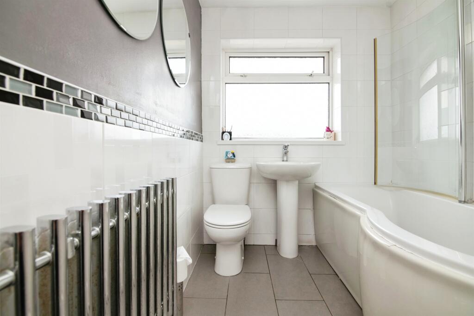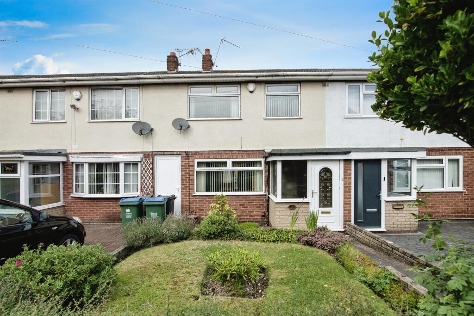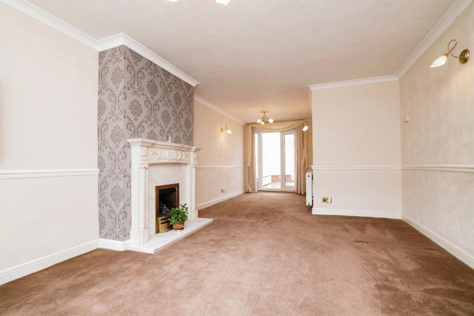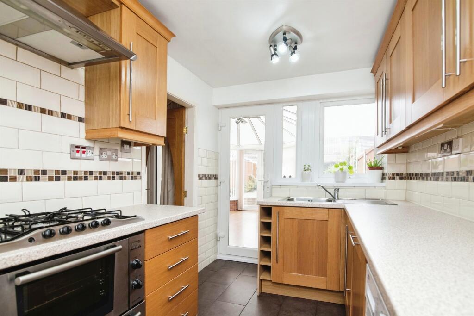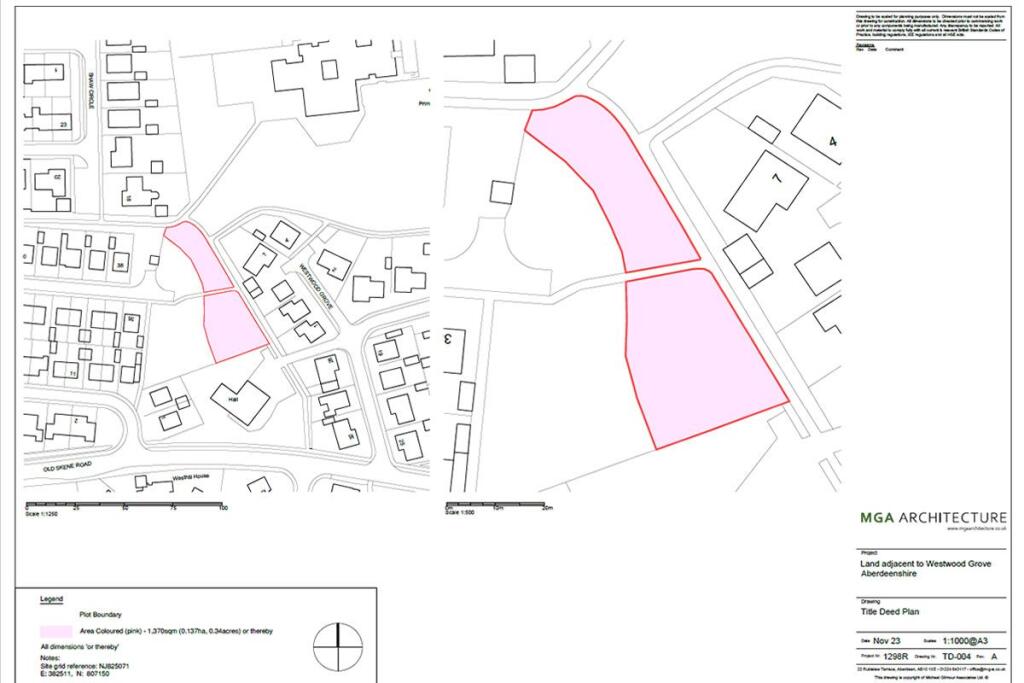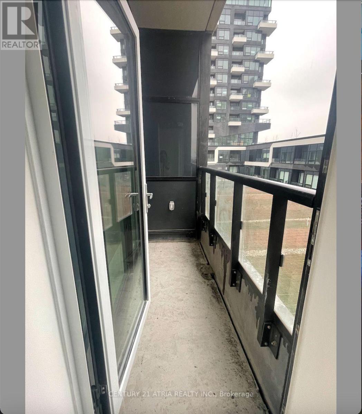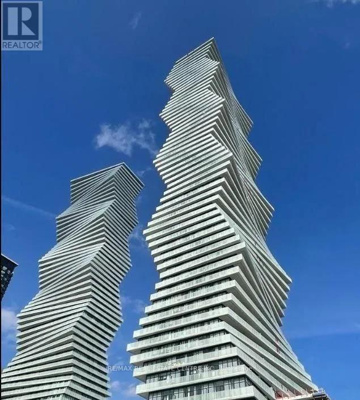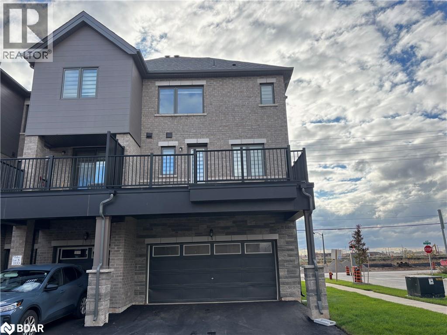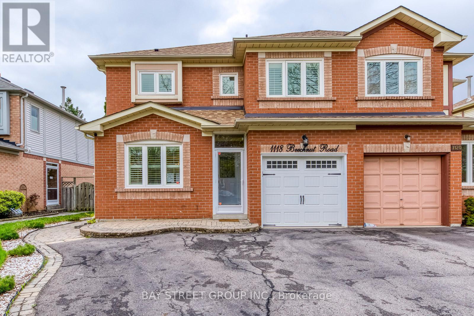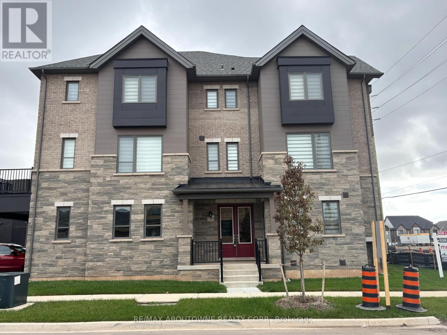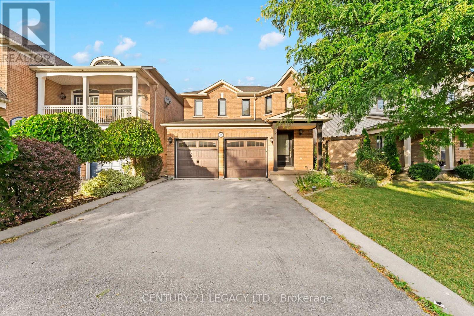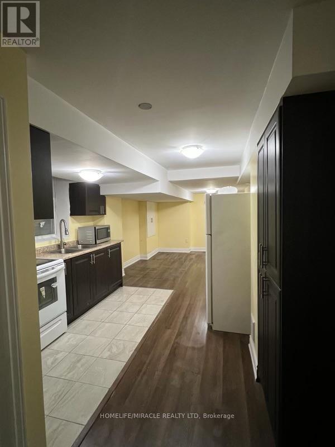Ardav Road, West Bromwich
Property Details
Bedrooms
3
Bathrooms
1
Property Type
End of Terrace
Description
Property Details: • Type: End of Terrace • Tenure: N/A • Floor Area: N/A
Key Features: • CONSERVATORY • THREE BEDROOMS • LARGE RECEPTION ROOM • FITTED KITCHEN • FRONT AND REAR GARDEN
Location: • Nearest Station: N/A • Distance to Station: N/A
Agent Information: • Address: 122 Poplar Road, Bearwood, B66 4AP
Full Description: SUMMARY*Prime Properties In West Bromwich!* Explore exceptional homes in West Bromwich, ideal for first time buyers and families. Act Fast - these opportunities won't last long! *Contact Us Now *DESCRIPTIONNestled on the peaceful and residential Ardav Road in West Bromwich. This property represents an exceptional opportunity for those seeking a comfortable family home in a thriving area. This beautifully presented house offers a warm and inviting atmosphere, making it an ideal home for both growing families and professionals alike.Situated in a quiet and sought-after neighbourhood, Ardav Road benefits from being close to both the hustle and bustle of West Bromwich town centre and the serenity of nearby parks and green spaces. West Bromwich is well known for its excellent connectivity to surrounding areas, making commuting simple and straightforward.For those who rely on public transport, the property is conveniently located near major bus routes and the West Bromwich Central tram stop, which offers quick and efficient travel into Birmingham city centre. For motorists, the nearby M5 and M6 motorways make regional and national travel easily accessible.Additionally, sports enthusiasts will benefit from the proximity to The Hawthorns Stadium, home to West Bromwich Albion Football Club, as well as several local gyms and leisure centres. Health facilities, including GP practices and Sandwell General Hospital, are also nearby, ensuring peace of mind for medical needs.For buyers looking to move into a ready-to-live-in home, this property offers the perfect balance of comfort and convenience. Call us now becuase this home will not stay on the market for long !Ground Floor Porch Part brick with double-glazed windows.Entrance Hall Ceiling light point, and stairs rising to first floor.Lounge/Dining Room 25' 2" x 11' 8" ( 7.67m x 3.56m )Having a double-glazed window to the front aspect of the property and double-glazed patio doors leading to conservatory, ceiling and wall light points, carpeted floor, fire surround, and radiators.Kitchen 9' 8" x 7' 2" ( 2.95m x 2.18m )Fitted kitchen with a range of wall and base units, sink with drainer and mixer tap, integrated oven and four ring gas hob, integrated dish washer, part tiled walls, tiled floor, cookerhood, plumbing for washing machine, ceiling light points, storage cupboard, and double-glazed window and door looking into conservatory.Conservatory 13' 1" x 10' 5" ( 3.99m x 3.17m )Part brick and UVPC conservatory, having double-glazing and patio doors leading out to rear garden, ceiling light point with fan, wood style laminate flooring, and radiators.First Floor Landing Having carpeted floor, ceiling light point, radiator, and access unto;Bedroom One 11' 8" x 10' 5" ( 3.56m x 3.17m )Having a double-glazed window to the front aspect of the property, built-in wardrobes, carpeted floor, ceiling light point, and radiator.Bedroom Two 13' 1" x 8' 5" ( 3.99m x 2.57m )Having a double-glazed window to the rear aspect of the property, built-in wardrobe, carpeted floor, ceiling light point, and radiator.Bedroom Three 7' 2" x 7' 8" ( 2.18m x 2.34m )Having a double-glazed window to the front aspect of the property, built-in wardrobes, carpeted floor, ceiling light point, and radiator.Bathroom 9' 5" x 6' 2" ( 2.87m x 1.88m )Having an obscured double-glazed window to the rear aspect, bath with overhead shower, W.C, hand wash basin, part tiled walls, tiled floor, ceiling light point, and modern radiator.1. MONEY LAUNDERING REGULATIONS - Intending purchasers will be asked to produce identification documentation at a later stage and we would ask for your co-operation in order that there will be no delay in agreeing the sale. 2: These particulars do not constitute part or all of an offer or contract. 3: The measurements indicated are supplied for guidance only and as such must be considered incorrect. 4: Potential buyers are advised to recheck the measurements before committing to any expense. 5: Connells has not tested any apparatus, equipment, fixtures, fittings or services and it is the buyers interests to check the working condition of any appliances. 6: Connells has not sought to verify the legal title of the property and the buyers must obtain verification from their solicitor.BrochuresPDF Property ParticularsFull Details
Location
Address
Ardav Road, West Bromwich
City
Ardav Road
Features and Finishes
CONSERVATORY, THREE BEDROOMS, LARGE RECEPTION ROOM, FITTED KITCHEN, FRONT AND REAR GARDEN
Legal Notice
Our comprehensive database is populated by our meticulous research and analysis of public data. MirrorRealEstate strives for accuracy and we make every effort to verify the information. However, MirrorRealEstate is not liable for the use or misuse of the site's information. The information displayed on MirrorRealEstate.com is for reference only.
