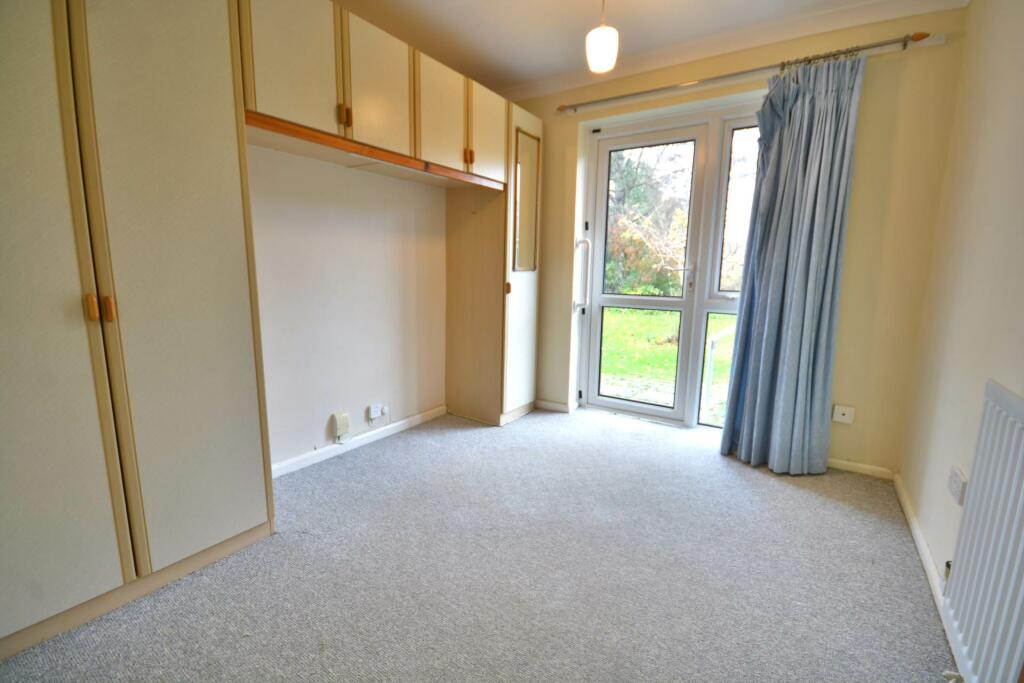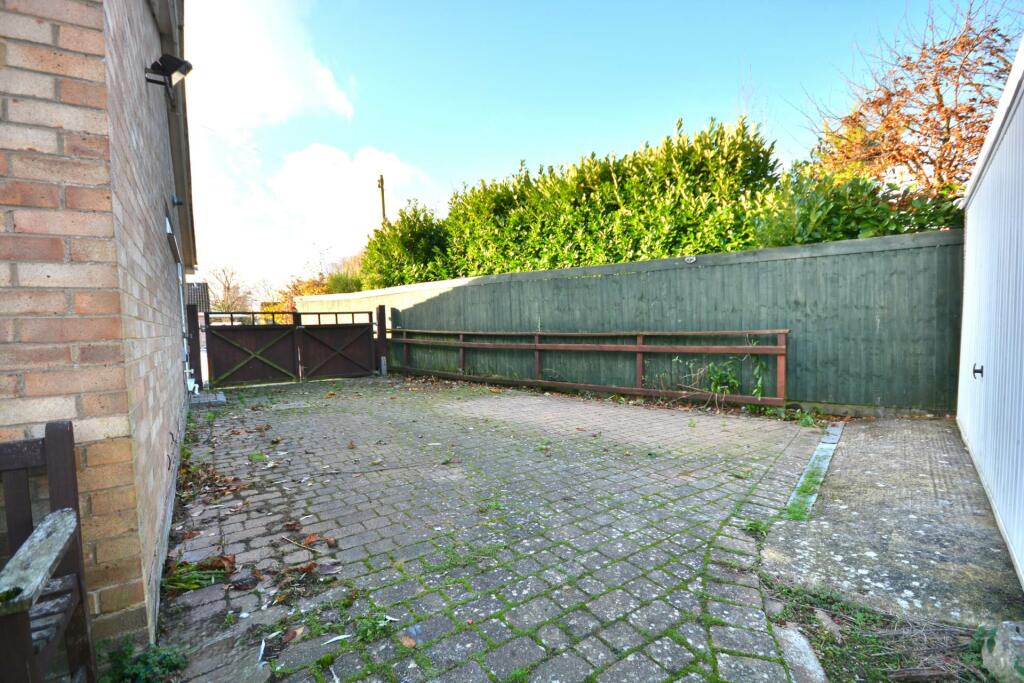Arden Close, Woodlands
Property Details
Bedrooms
2
Bathrooms
1
Property Type
Semi-Detached Bungalow
Description
Property Details: • Type: Semi-Detached Bungalow • Tenure: N/A • Floor Area: N/A
Key Features: • Two Bedroom Semi Detached Bungalow • Spacious Lounge/Dining Room • Shower Room • Upvc Double Glazed & Gas Fired Combination Boiler • Corner Plot With Parking For Several Cars • Oversized Garage/Workshop • No Onward Chain • Energy Rating Band TBC
Location: • Nearest Station: N/A • Distance to Station: N/A
Agent Information: • Address: 1A Albert Street, Rugby, Warwickshire, CV21 2RZ
Full Description: A two bedroom semi detached bungalow situated on a great sized and level plot.In brief the accommodation comprises entrance porch, entrance vestibule, kitchen with space for an electric oven, space and plumbing for a washing machine and space for an upright fridge/freezer. The lounge/dining room is flooded with light from a full height window. There is an inner hallway that provides access to both bedroom one and two and the shower room which is fitted with a shower cubicle, bidet, close coupled w.c and a sink.The property is fully upvc double glazed and has gas central heating via a Worcester combi boiler. Externally there is a front garden and driveway for two cars. There are double gates that provide access to secure off road parking and the oversized garage with a metal up door, light and power connected. The property sits on a corner plot which makes the garden a great size.This property is offered with NO ONWARD CHAIN.LOCATIONThe property is located in the south of Rugby in the sought after Woodlands area. This location is close to Sainsbury`s superstore and has excellent transport links. The area also benefits from having a great selection of sought after schools for all ages. The Woodlands area gives access to local road and motorway networks to include the M1, M6 and A45.ACCOMMODATION COMPRISESEntrance Porch - 1.91m (6'3") x 0.93m (3'1")Entrance HallKitchen - 3.05m (10'0") x 2.08m (6'10")Lounge/Dining Room - 5.62m (18'5") x 3.35m (11'0")Inner HallBedroom One - 4.2m (13'9") x 2.77m (9'1")Bedroom Two - 3.04m (10'0") x 2.7m (8'10")Family Shower Room - 2.69m (8'10") x 1.65m (5'5")EXTERNALLYFront Garden & DrivewayDouble Gates To Secure Driveway & GarageRear GardenOversized Garage/Workshop - 5.47m (17'11") x 3.77m (12'4")NoticePlease note we have not tested any apparatus, fixtures, fittings, or services. Interested parties must undertake their own investigation into the working order of these items. All measurements are approximate and photographs provided for guidance only.
Location
Address
Arden Close, Woodlands
Features and Finishes
Two Bedroom Semi Detached Bungalow, Spacious Lounge/Dining Room, Shower Room, Upvc Double Glazed & Gas Fired Combination Boiler, Corner Plot With Parking For Several Cars, Oversized Garage/Workshop, No Onward Chain, Energy Rating Band TBC
Legal Notice
Our comprehensive database is populated by our meticulous research and analysis of public data. MirrorRealEstate strives for accuracy and we make every effort to verify the information. However, MirrorRealEstate is not liable for the use or misuse of the site's information. The information displayed on MirrorRealEstate.com is for reference only.












