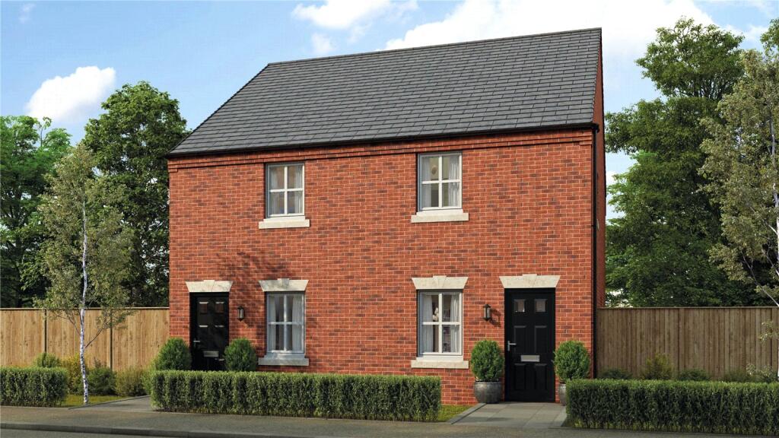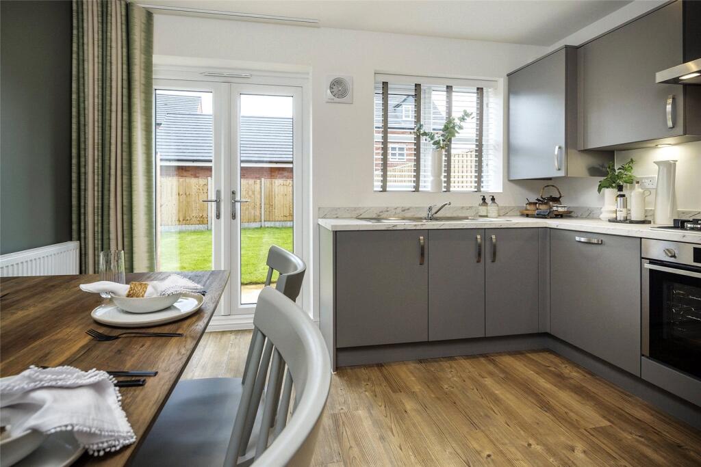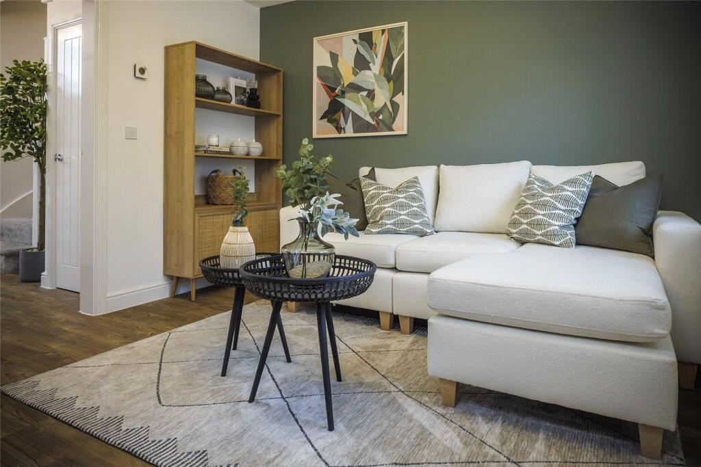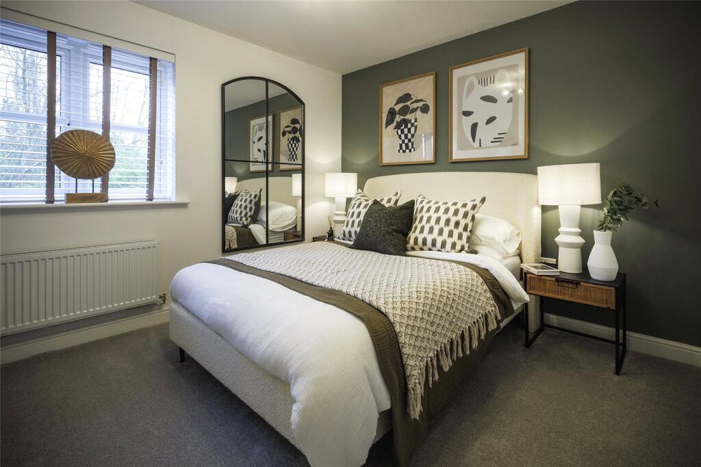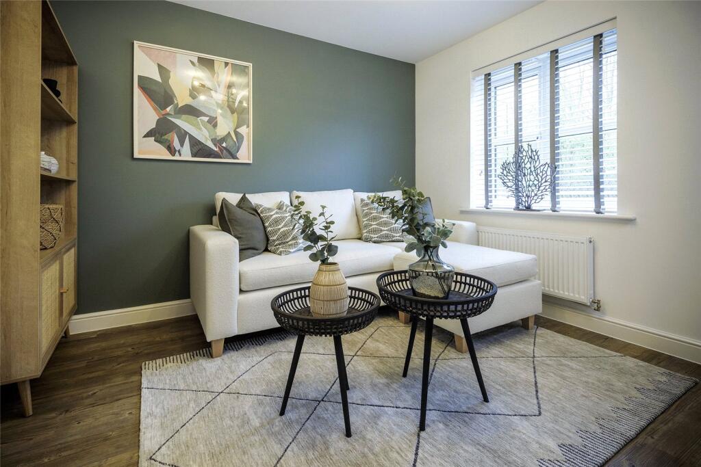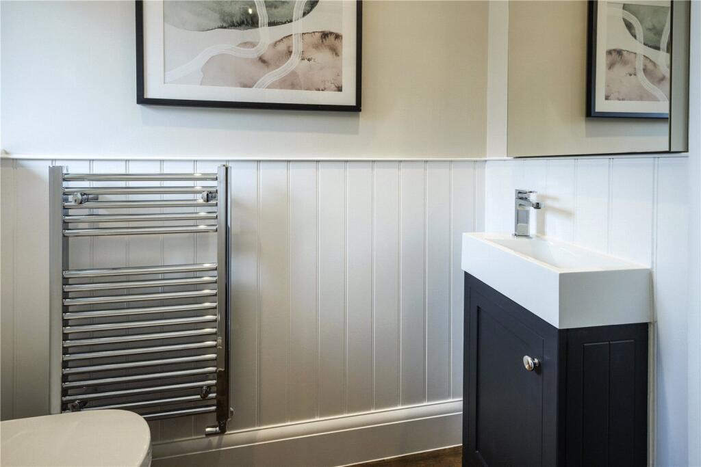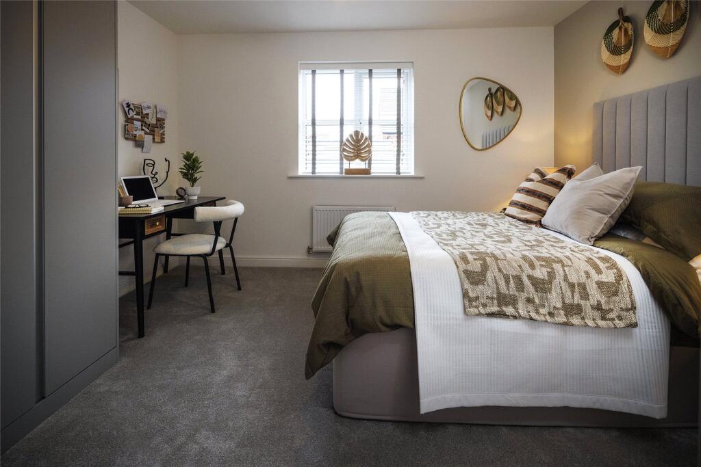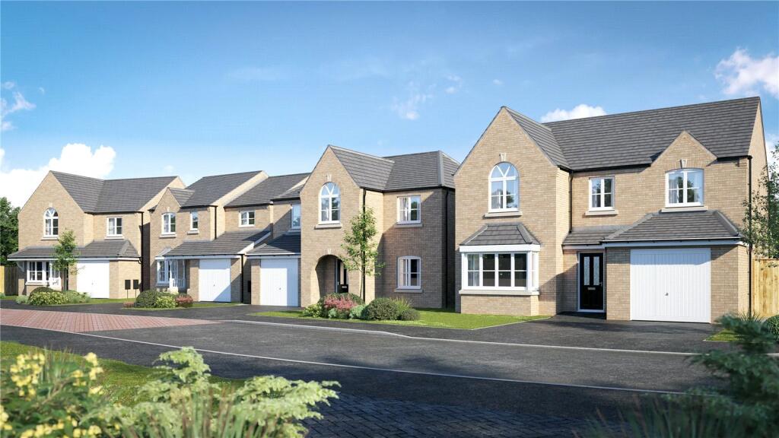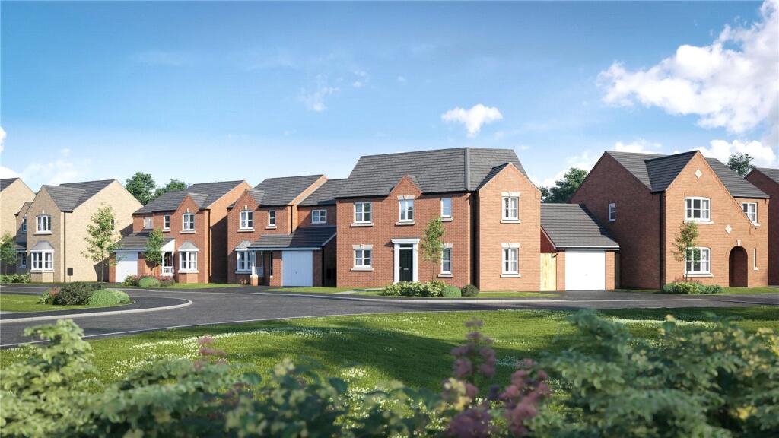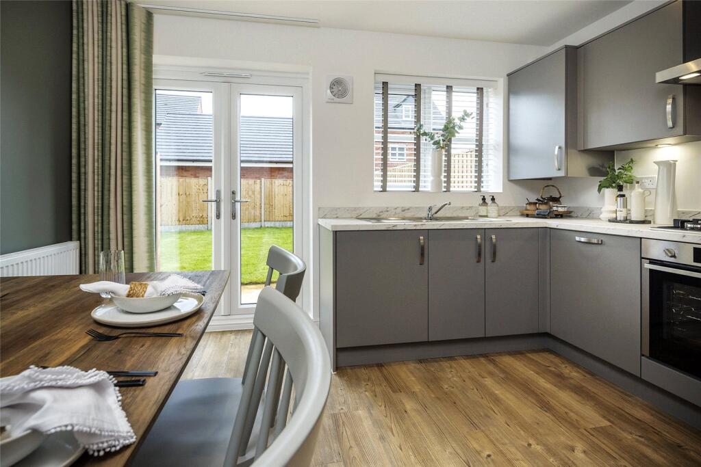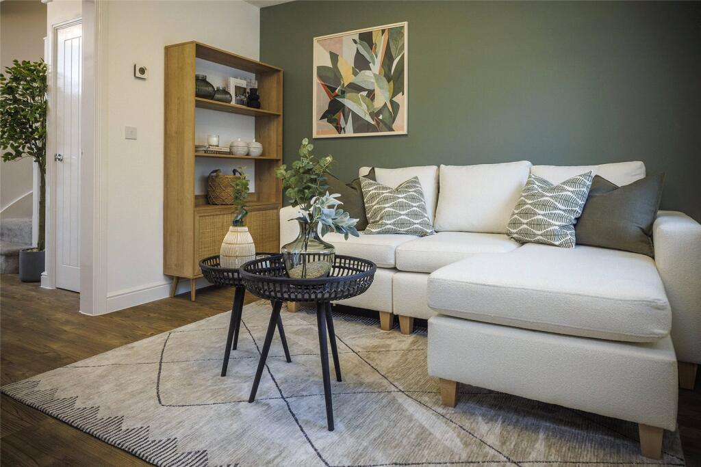Arden Park, Far Moor Lane, Redditch, B98
Property Details
Bedrooms
2
Bathrooms
1
Property Type
Semi-Detached
Description
Property Details: • Type: Semi-Detached • Tenure: Freehold • Floor Area: N/A
Key Features: • **SDLT contribution up to £6,467 on this plot*** • Stylish Amtico flooring package included • The Canterbury – 753 sq. ft. of well-designed living space • Modern open-plan kitchen/dining area • Separate, spacious living room • Two generous double bedrooms • Luxury Villeroy & Boch sanitaryware throughout • Completion anticipated Autumn 2025 • Carport and driveway, south-west facing garden
Location: • Nearest Station: N/A • Distance to Station: N/A
Agent Information: • Address: 55, Colmore Row, Birmingham, B3 2AA
Full Description: **STAMP DUTY PAID contribution up to £6,467!** Plot 171, The Canterbury — a stylish 2-bedroom home with carport, built by Shelbourne Estates. Move in this Autumn. DescriptionSavills is is proud to present Arden Park by Shelbourne Estates, an exclusive collection of 1, 2, 3 and 4-bedroom homes, set amid stunning landscaping and neighbouring countryside. Classic style with a contemporary interior, the Canterbury is a beautiful home for modern living. Step into a spacious lounge which leads through the hallway to an open-plan kitchen/dining room featuring French doors opening out onto your garden. Enjoy the luxury of 2 generously sized bedrooms and a sleek and stylish bathroom.How does Great Start work?Once you've found the Shelbourne Estates home you're looking for, you can secure it by paying a reservation fee and a deposit of 5% of the overall purchase price. You'll then need to take out a mortgage for 75% of the price.Now that you've paid 80% of the price for your new property, we'll complete the process by providing you with an equity loan for the remaining 20%, which is completely interest-free for the first five years.After the first five years, you'll be charged a fee of 1.75% of the loan value, which will increase year on year by the retail price index plus 1%. The remaining 20% is paid back at the market value after 25 years or when you sell your home – whichever is sooner.The unmistakable excellence of a Shelbourne home is evident everywhere you look, and the attention to detail results in a quality that you’ll discover over and over again. A specification that is a cut above comes as standard, with fixtures and fittings from world-renowned brands. Every home at Arden Park features the luxury of underfloor heating to the ground floor, Siemens kitchen appliances, Franke granite sinks and Villeroy & Boch sanitaryware; but many find that it’s the little touches – like traditional panelling – that go a long way to making extraordinary homes.Arden Park offers the best of country living with city connections. Nestled on the fringes of Redditch and adjoining open countryside, Arden Park is secluded while still being accessible to local schools, shops and leisure facilities. This aspirational location is enriched with extensive planting of new trees, hedgerows and wildflowers.Square Footage: 753 sq ft BrochuresWeb Details
Location
Address
Arden Park, Far Moor Lane, Redditch, B98
Features and Finishes
**SDLT contribution up to £6,467 on this plot***, Stylish Amtico flooring package included, The Canterbury – 753 sq. ft. of well-designed living space, Modern open-plan kitchen/dining area, Separate, spacious living room, Two generous double bedrooms, Luxury Villeroy & Boch sanitaryware throughout, Completion anticipated Autumn 2025, Carport and driveway, south-west facing garden
Legal Notice
Our comprehensive database is populated by our meticulous research and analysis of public data. MirrorRealEstate strives for accuracy and we make every effort to verify the information. However, MirrorRealEstate is not liable for the use or misuse of the site's information. The information displayed on MirrorRealEstate.com is for reference only.
