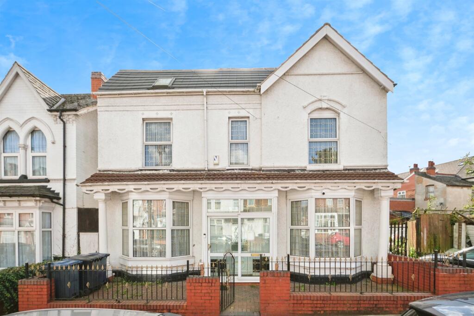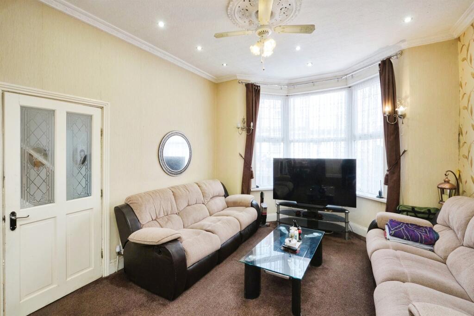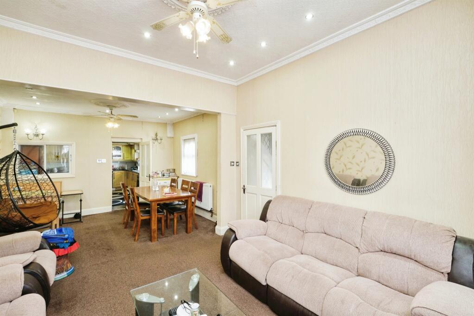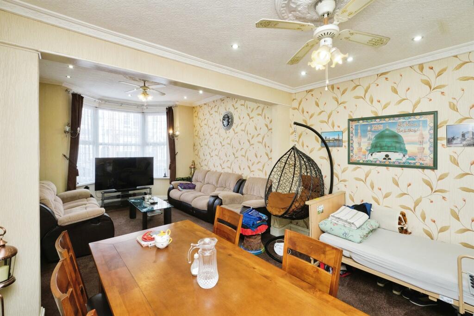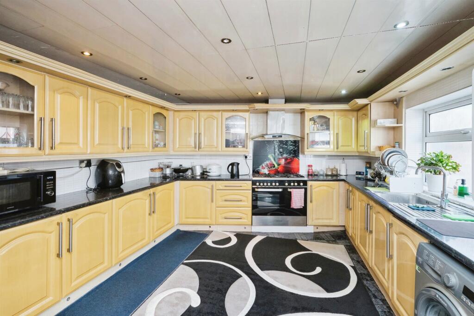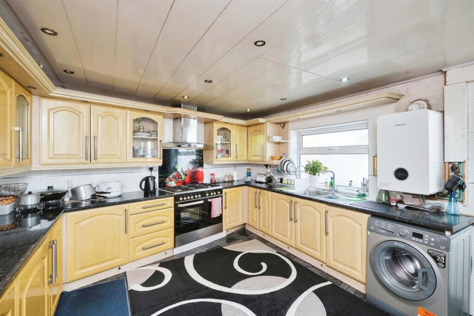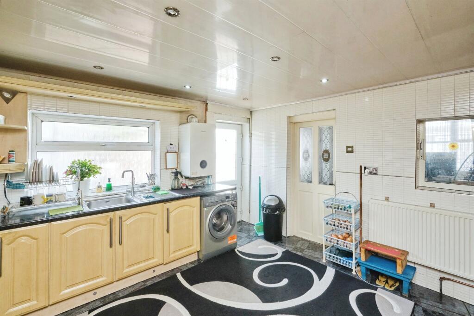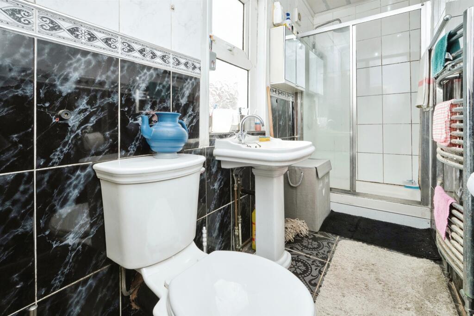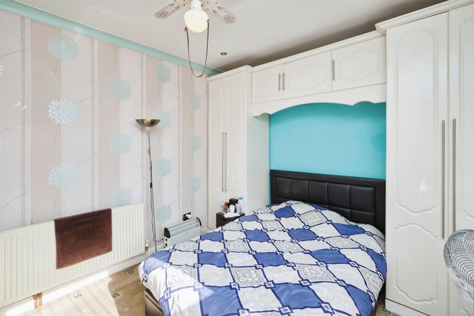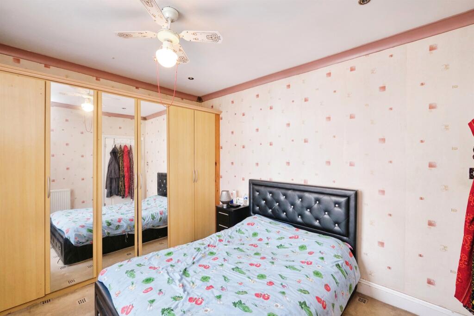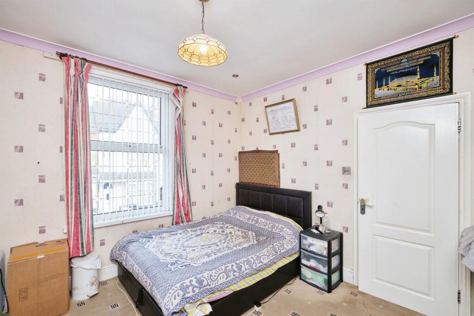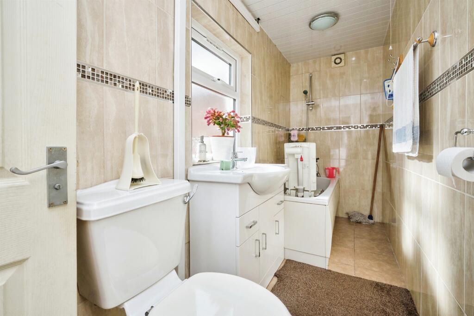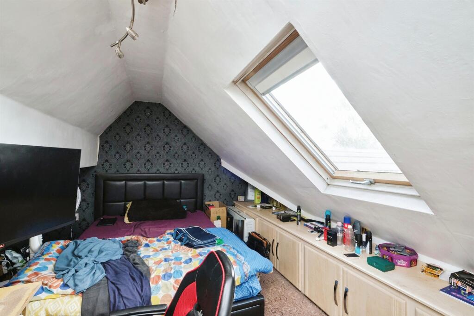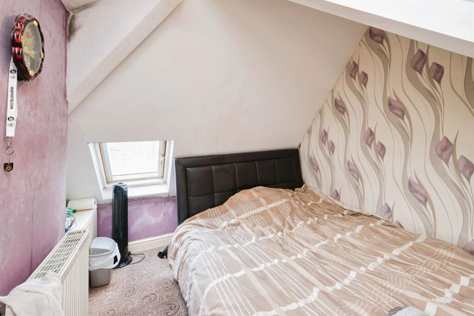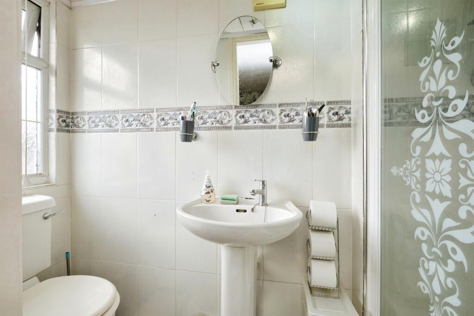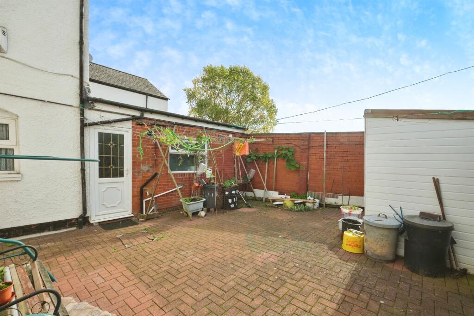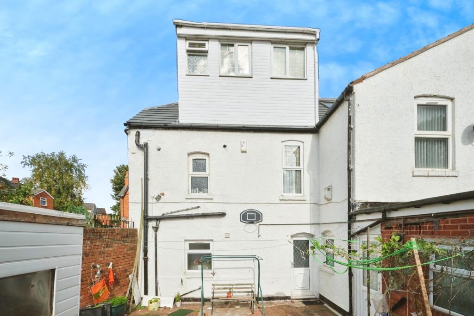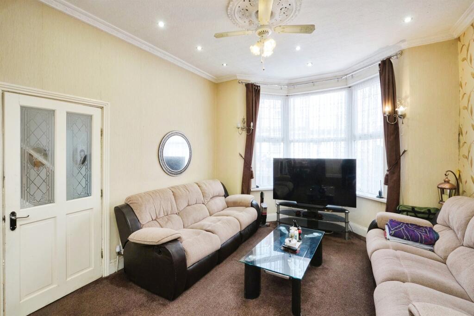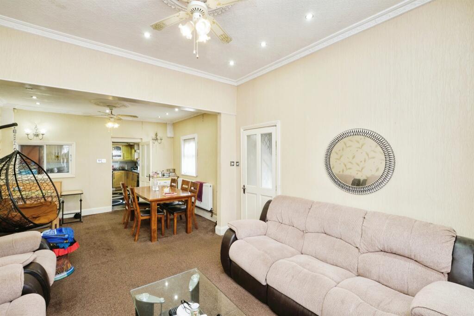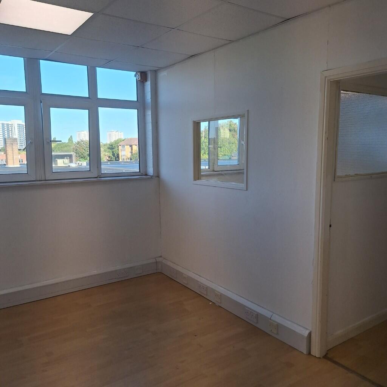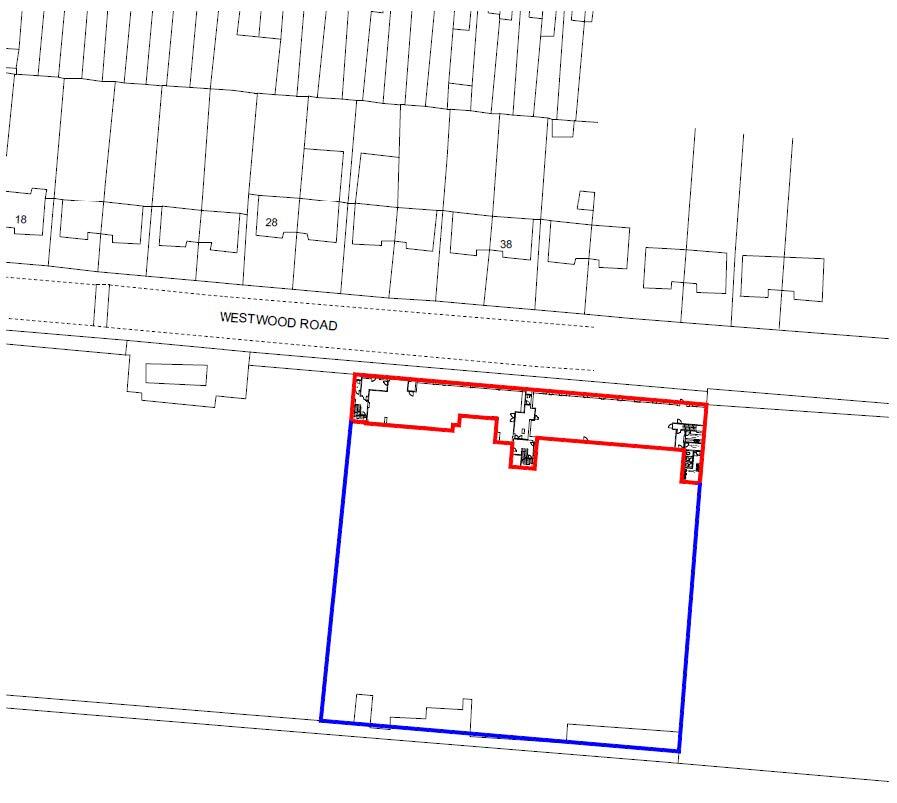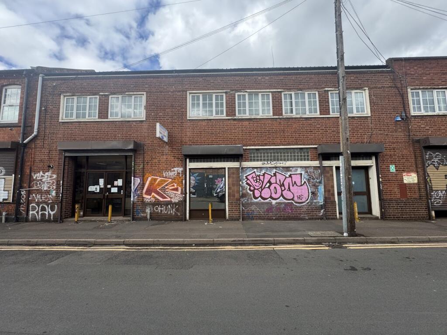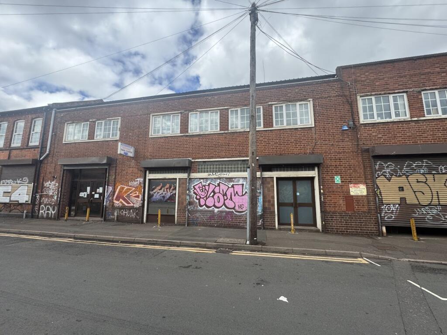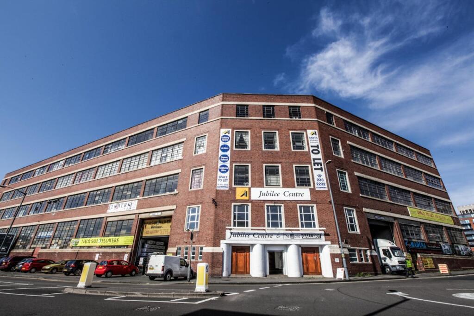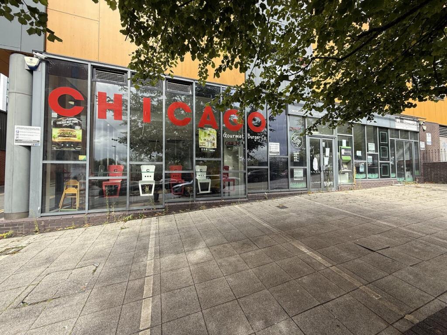Arden Road, Aston, Birmingham
Property Details
Bedrooms
6
Bathrooms
3
Property Type
Detached
Description
Property Details: • Type: Detached • Tenure: N/A • Floor Area: N/A
Key Features: • SIX BEDROOM • FREEHOLD • THREE BATHROOM • LOFT EXTENSION • DOUBLE GLAZED • CENTRAL HEATED • DOUBLE FRONTED
Location: • Nearest Station: N/A • Distance to Station: N/A
Agent Information: • Address: 905 Walsall Road, Great Barr, B42 1TN
Full Description: SUMMARY***SIX BEDROOM***FREEHOLD***THREE BATHROOM***LOFT EXTENSION***DOUBLE GLAZED***CENTRAL HEATED***DOUBLE FRONTED***DESCRIPTIONA six-bedroom, three-bathroom freehold detached house with a loft extension in Aston, Birmingham, is likely to be a spacious family home. Here are some features and factors that may typically be associated with such a property:Key Features:1. Six Bedrooms: Ample bedroom space suitable for a large family or multi-generational living. One of the bedrooms might be in the loft, given the loft extension.2. Three Bathrooms: Enough bathrooms to cater to the needs of a large household, likely including one en-suite and two shared bathrooms.3. Freehold: Ownership of both the property and the land it's on, without leasehold restrictions or ground rent to pay.4. Detached: A standalone property offering more privacy and space on all sides.5. Loft Extension: A converted loft can serve as an additional bedroom, office, or recreational space, increasing the property's square footage and value.General Location Features:Aston, Birmingham: Close to the city centre, Aston is a multicultural area with good access to public transport, schools, and local amenities.Transport: Well-connected by bus routes and train stations, including Aston and Witton stations, offering easy access to Birmingham's city centre.Education: Proximity to several schools, universities like Aston University, and other educational institutions.Amenities: Parks, shopping centres, and community services nearby, such as Aston Park and Villa Park stadium.Agent Note Council Tax Band CApproach Gated front garden with block pavingEntrance Porch Double glazed porch with UPVC doorEntrance Hall Laminate flooring, ceiling light point and spot lights, radiator, understairs cupboardLounge 12' 6" x 11' 4" ( 3.81m x 3.45m )Double glazed window to front of the property, open lounge to diner, carpeted, radiatorDining Room 12' 7" x 10' 7" ( 3.84m x 3.23m )Double glazed window to the side of the property, ceiling light point, wall and spot lights, carpeted, opening into loungeKitchen 14' 5" x 12' 7" ( 4.39m x 3.84m )Double glazed window to the side of the property, UPVC door into garden, wall mounted boiler, a range of wall and base units with a roll top worksurface, sink and drain, spot lights, space for a freestanding double oven and gas hobDownstairs Bathroom Double glazed window to the rear of the property, bath with over head shower, sink with vanity unit, tiled flooring and walls, ceiling light point,Landing Double glazed windows to front and rear of the property, radiatorBedroom One 12' 6" x 10' 6" ( 3.81m x 3.20m )Double glazed window to the rear of the property, carpeted, ceiling light point, fitted wardrobes with overhead cupboards, radiatorBedroom Two 11' 3" x 10' 6" ( 3.43m x 3.20m )Double glazed window to the front of the property, carpeted, ceiling light point, fitted wardrobes, radiatorBedroom Three 11' 2" x 12' 7" ( 3.40m x 3.84m )Double glazed window to the front of the property, carpeted, ceiling light point, fitted wardrobes with overhead cupboards, radiatorBathroom Double glazed window to rear of the property, double shower, tiled floor and walls, WC, hand wash basin,Second Floor Bedroom Four 13' 4" x 10' 11" ( 4.06m x 3.33m )Double glazed sky light, carpet, ceiling light pointBedroom Five 10' 7" x 10' 4" ( 3.23m x 3.15m )Double glazed sky light, carpet, ceiling light point, fitted wardrobeBedroom Six 10' 2" x 7' 8" ( 3.10m x 2.34m )Two double glazed sky light, carpet, ceiling light point, en-suite off the bedroomEnsuite Double glazed window to the rear of the property, small shower, WC, hand wash basin, heated towel railRear Garden Block paved, side access, shed, water tap1. MONEY LAUNDERING REGULATIONS: Intending purchasers will be asked to produce identification documentation at a later stage and we would ask for your co-operation in order that there will be no delay in agreeing the sale. 2. General: While we endeavour to make our sales particulars fair, accurate and reliable, they are only a general guide to the property and, accordingly, if there is any point which is of particular importance to you, please contact the office and we will be pleased to check the position for you, especially if you are contemplating travelling some distance to view the property. 3. The measurements indicated are supplied for guidance only and as such must be considered incorrect. 4. Services: Please note we have not tested the services or any of the equipment or appliances in this property, accordingly we strongly advise prospective buyers to commission their own survey or service reports before finalising their offer to purchase. 5. THESE PARTICULARS ARE ISSUED IN GOOD FAITH BUT DO NOT CONSTITUTE REPRESENTATIONS OF FACT OR FORM PART OF ANY OFFER OR CONTRACT. THE MATTERS REFERRED TO IN THESE PARTICULARS SHOULD BE INDEPENDENTLY VERIFIED BY PROSPECTIVE BUYERS OR TENANTS. NEITHER SEQUENCE (UK) LIMITED NOR ANY OF ITS EMPLOYEES OR AGENTS HAS ANY AUTHORITY TO MAKE OR GIVE ANY REPRESENTATION OR WARRANTY WHATEVER IN RELATION TO THIS PROPERTY.BrochuresPDF Property ParticularsFull Details
Location
Address
Arden Road, Aston, Birmingham
City
Aston
Features and Finishes
SIX BEDROOM, FREEHOLD, THREE BATHROOM, LOFT EXTENSION, DOUBLE GLAZED, CENTRAL HEATED, DOUBLE FRONTED
Legal Notice
Our comprehensive database is populated by our meticulous research and analysis of public data. MirrorRealEstate strives for accuracy and we make every effort to verify the information. However, MirrorRealEstate is not liable for the use or misuse of the site's information. The information displayed on MirrorRealEstate.com is for reference only.
