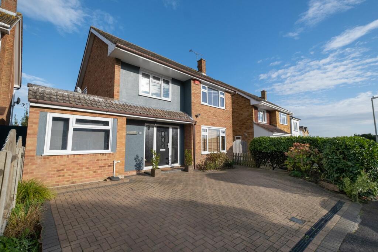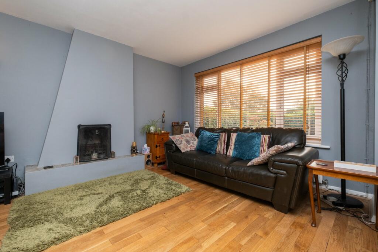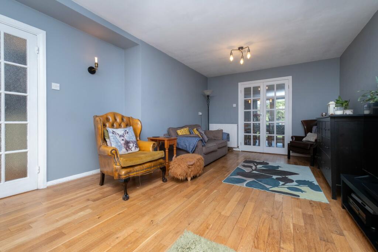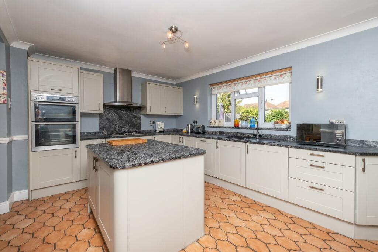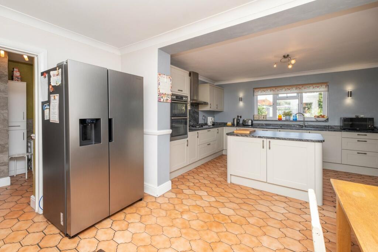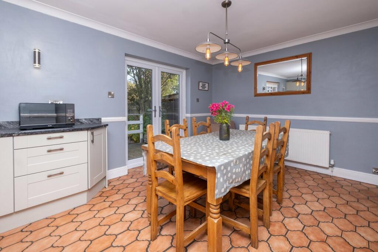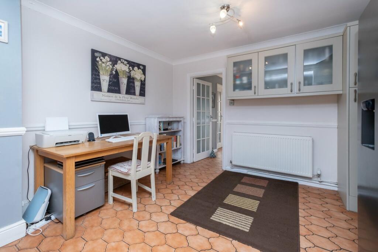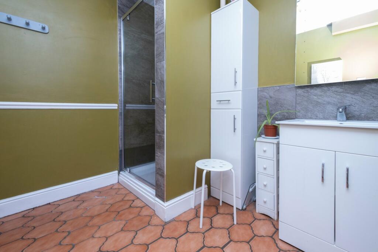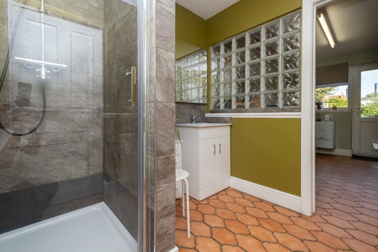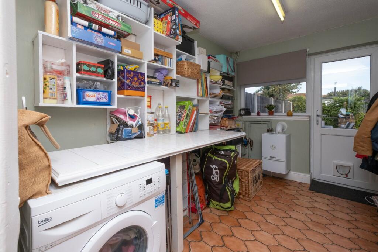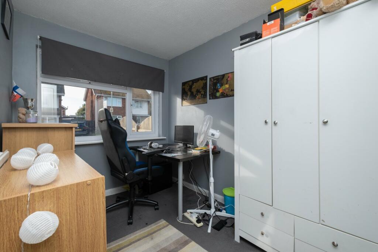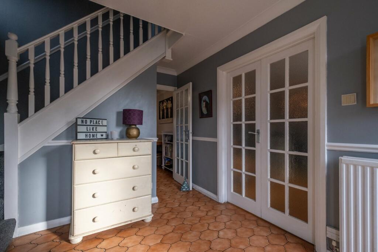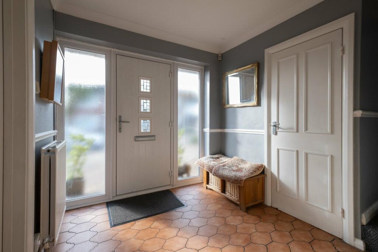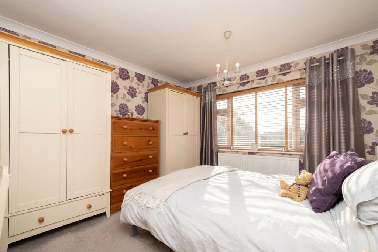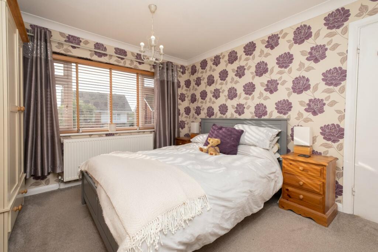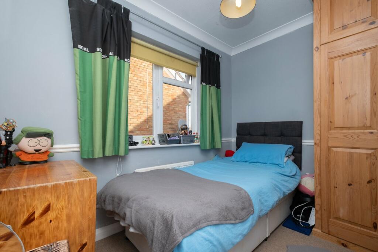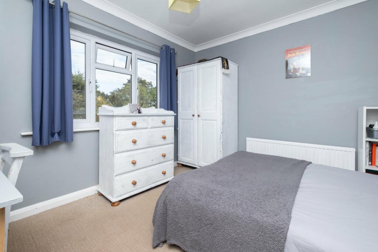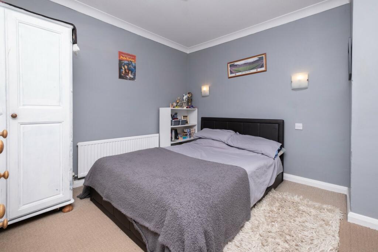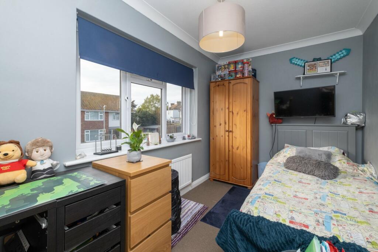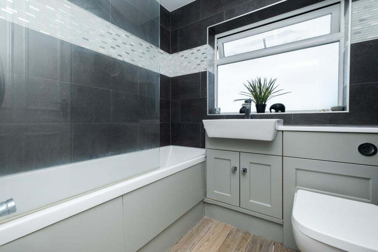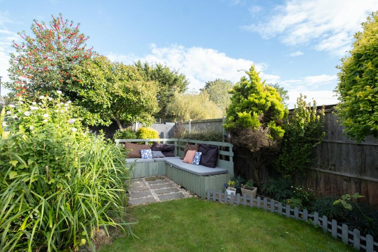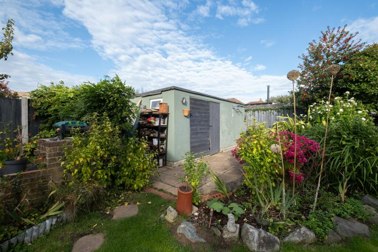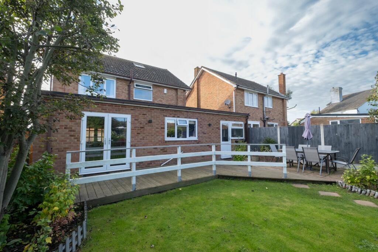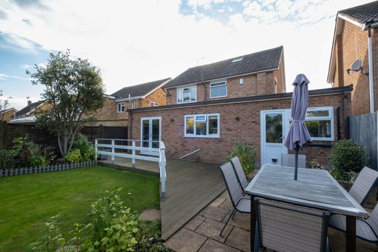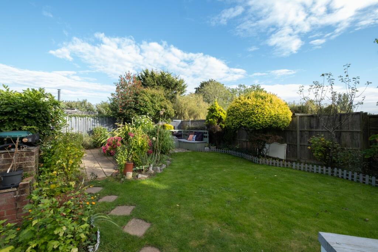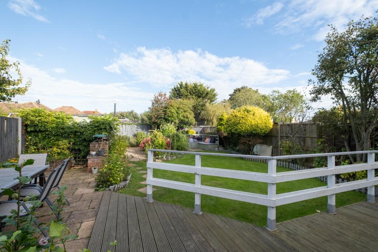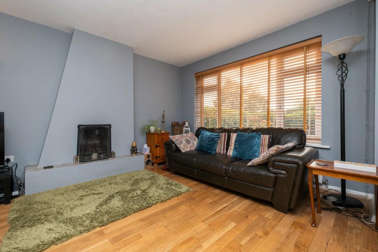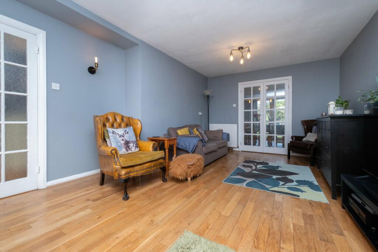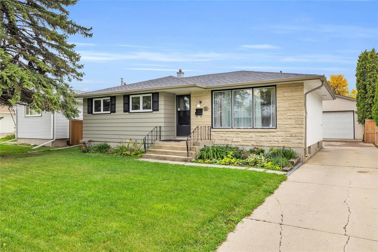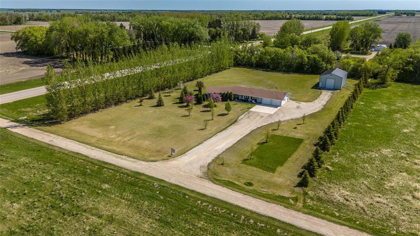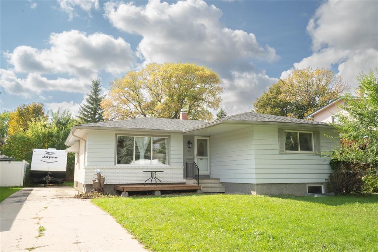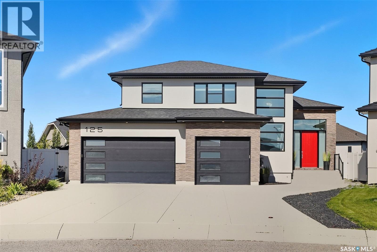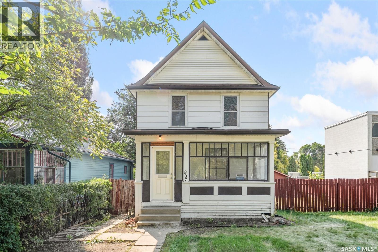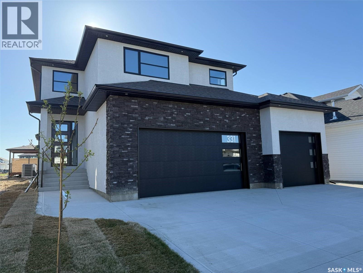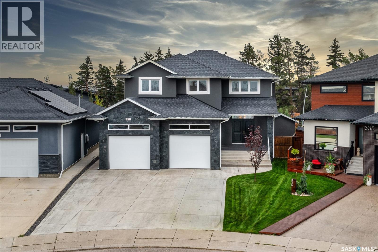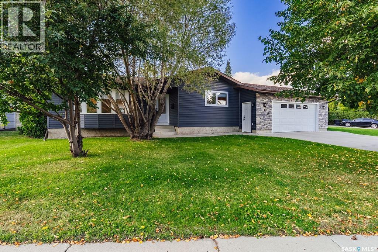Arden Road, Herne Bay, CT6
Property Details
Bedrooms
5
Bathrooms
2
Property Type
Detached
Description
Property Details: • Type: Detached • Tenure: N/A • Floor Area: N/A
Key Features: • Five Bedroom Detached Family Home • Utility Room and Downstairs Shower Room • Broomfield Village • Presented in Immaculate Order with Tasteful Décor Throughout.
Location: • Nearest Station: N/A • Distance to Station: N/A
Agent Information: • Address: 106 High Street, Herne Bay, CT6 5LE
Full Description: Kimber Estates are proud to offer this comprehensive family home located in a village location that is within walking distance of the sought after Herne Infant and Junior schools. The property was thoughtfully extended by the previous owners to create an impressive kitchen-diner that spans right across the rear of the house and now enjoys a fabulous and tasteful fully fitted modern kitchen complete with appliances. A generous reception hall gives access to a spacious lounge which leads through to the kitchen-diner, downstairs cloakroom, bedroom/office, shower room and a large utility room. To the first floor is the primary bathroom and four good size bedrooms. Externally, there is a delightful, sunny garden and ample parking to the front. In our opinion, there could be further opportunity to create an additional floor by extending into the loft (subject to the necessary consents). There is a regular bus service into the Cathedral City of Canterbury, popular Whitstable and pretty Herne Bay town with it's lovely sea front, promenade and coastal walks. Perfect for growing or blended families, we would urge serious buyers to take the time and trouble to view internally as the space inside is impossible to appreciate from the outside. Entrance HallwayEntrance door to front, radiator, staircase to first floor, double doors to lounge, imported French floor tiles.CloakroomLow level WC, radiator, wash hand basin, imported French floor tiles.Bedroom FiveDouble glazed window to front, radiator.Sitting RoomDouble glazed window to front, two radiators, open fireplace, television point, solid oak flooring.Kitchen-DinerNewly fitted shaker style kitchen with range of matching wall and base units with complementary granite surfaces and upturns, inset sink and drainer with mixer tap over, five burner gas hob with extractor fan over. Fitted eye level oven and grill, integrated dishwasher, central island with fitted drawers, double glazed window to rear, double glazed doors to rear, radiator, imported French floor tiles.Shower RoomTiled shower stall with mains fed shower, wash hand basin set in vanity unit, radiator, tiled flooring, doors to:Utility RoomDouble glazed door and window to rear, radiator, wall mounted gas boiler, space and plumbing washing machine, tiled flooring.LandingLoft access, built in airing cupboard housing hot wat tank.Bedroom OneDouble glazed window to front, radiator.Bedroom TwoDouble glazed window to rear, radiator.Bedroom ThreeDouble glazed window to front, radiator.Bedroom FourDouble glazed window to side, radiator.BathroomNewly fitted bathroom with paneled bath unit with electric shower over, wash hand basin set in vanity unit, heated towel rail, double glazed frosted window to rear, wood effect flooring.Rear GardenDrivewayBlock paved driveway with space for 2/3 vehicles.COUNCIL TAX BAND DNBAt the time of advertising, these are draft particulars awaiting approval from our sellers.BrochuresBrochure 1
Location
Address
Arden Road, Herne Bay, CT6
City
Herne Bay
Features and Finishes
Five Bedroom Detached Family Home, Utility Room and Downstairs Shower Room, Broomfield Village, Presented in Immaculate Order with Tasteful Décor Throughout.
Legal Notice
Our comprehensive database is populated by our meticulous research and analysis of public data. MirrorRealEstate strives for accuracy and we make every effort to verify the information. However, MirrorRealEstate is not liable for the use or misuse of the site's information. The information displayed on MirrorRealEstate.com is for reference only.
