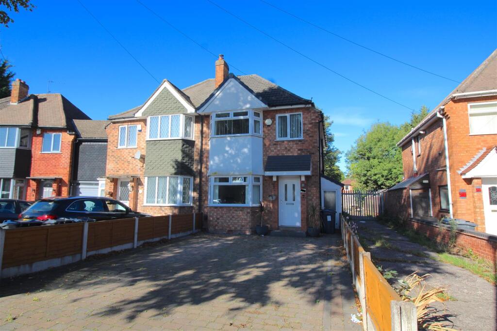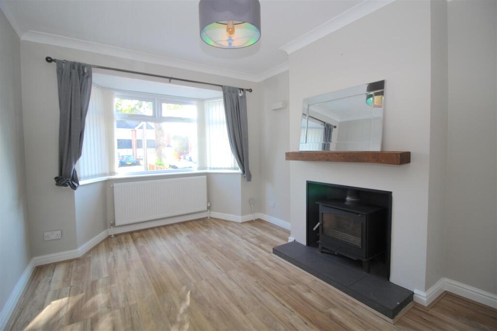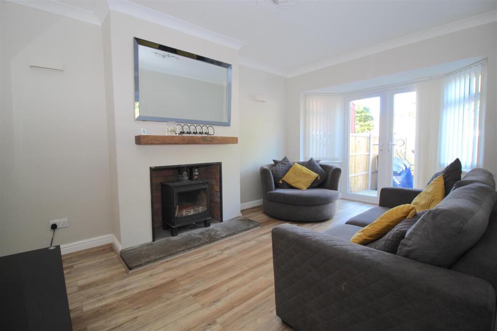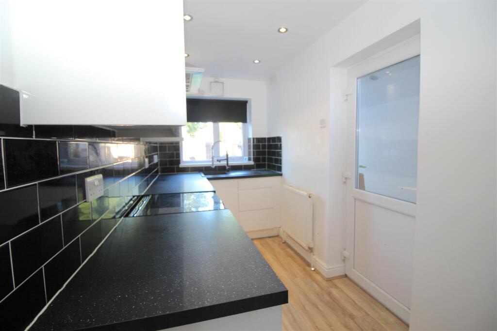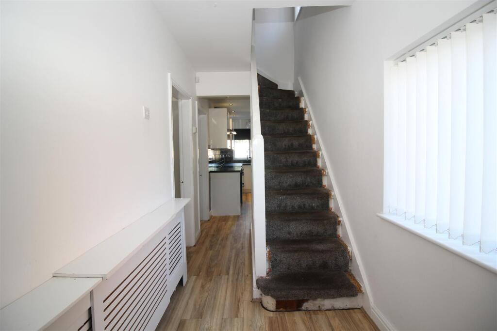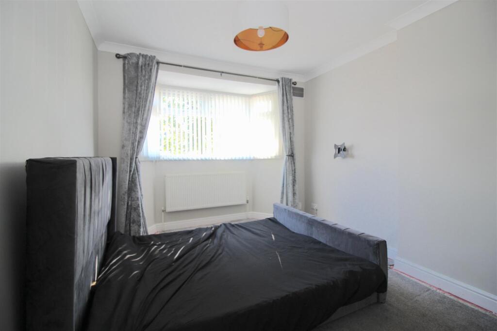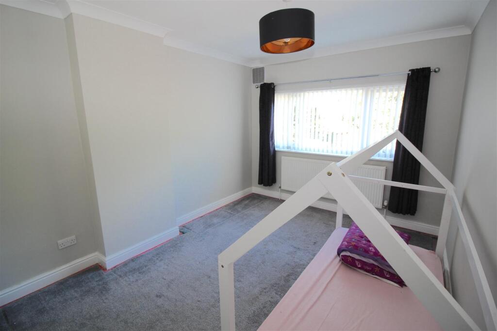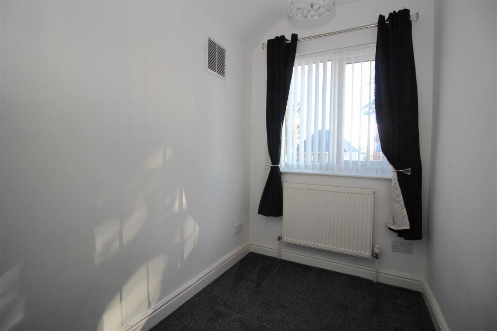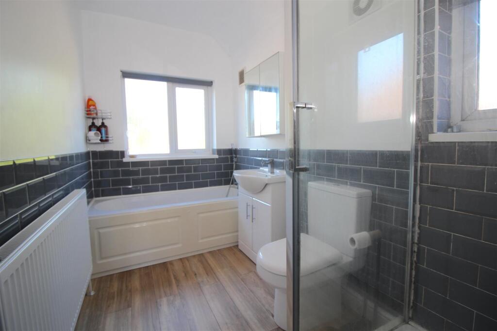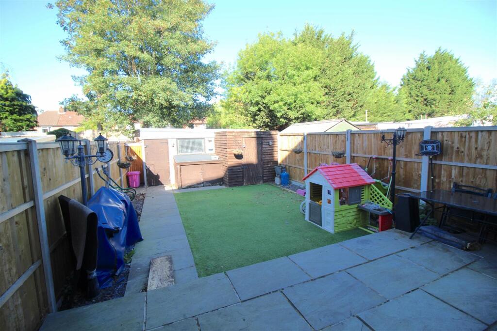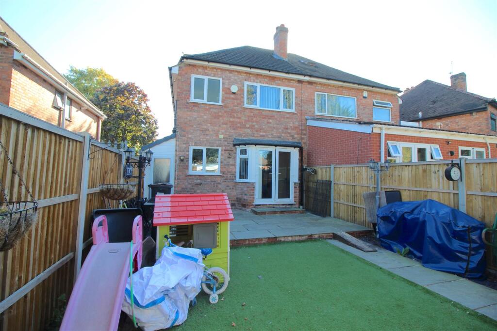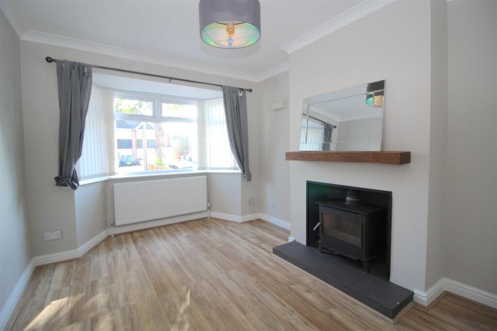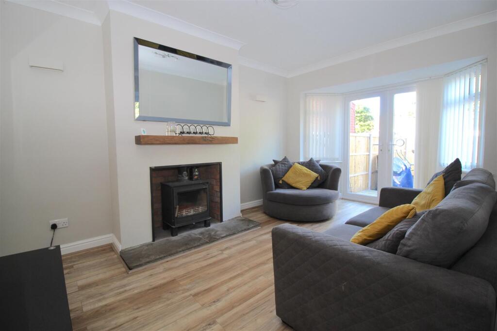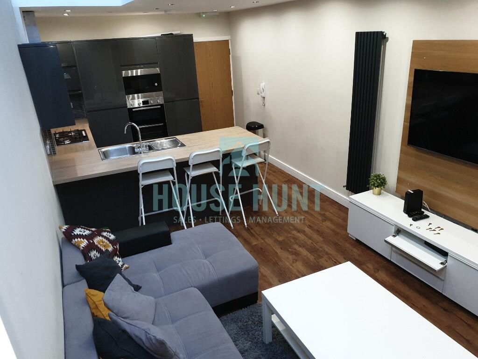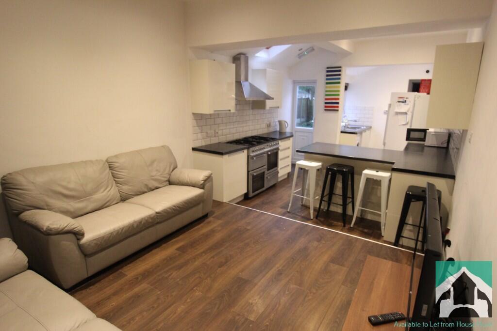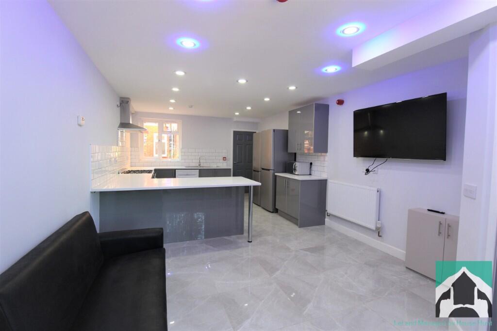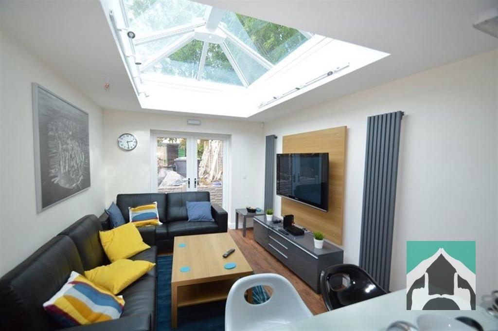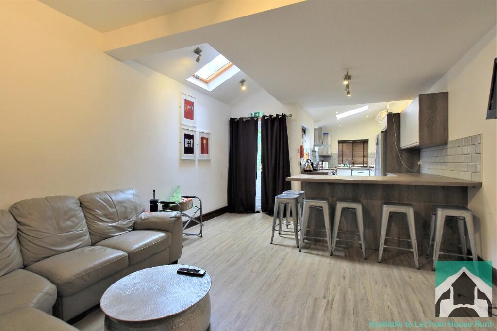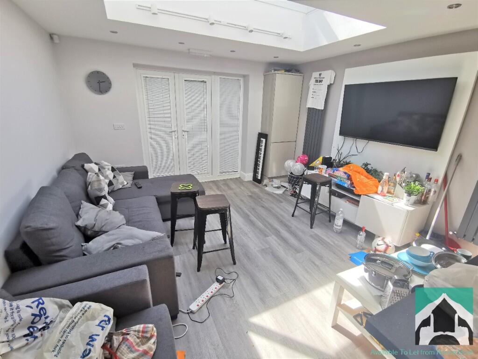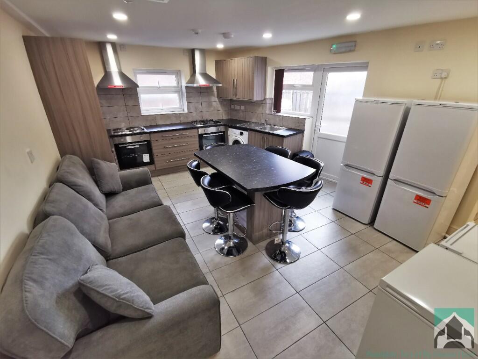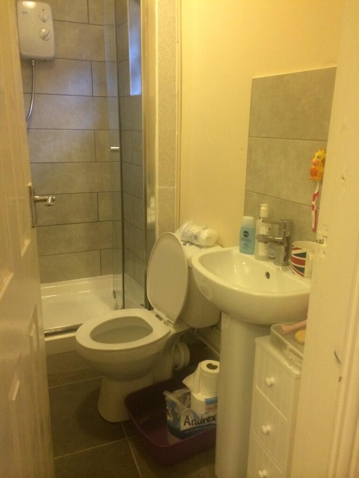Arran Road, Hodge Hill, Birmingham
Property Details
Bedrooms
3
Bathrooms
1
Property Type
Semi-Detached
Description
Property Details: • Type: Semi-Detached • Tenure: Freehold • Floor Area: N/A
Key Features: • Semi Detached House • Three Bedrooms • Two Reception Rooms • Kitchen • Block Paved Driveway • Double Garage to Rear • No Upward Chain • Cul-De-Sac Location • Low Maintenance Rear Garden • Energy Performance Rating D
Location: • Nearest Station: N/A • Distance to Station: N/A
Agent Information: • Address: 254 Chester Road, Castle Bromwich, Birmingham, B36 0JE
Full Description: ** SEMI DETACHED FAMILY HOUSE * CUL-DE-SAC LOCATION * THREE BEDROOMS * DRIVEWAY FOR MULTIPLE VEHICLES * NO UPWARD CHAIN * ONLINE 360 VIRTUAL TOUR AVAILABLE!! * This is a LOVELY FAMILY PROPERTY that has been updated to a good standard and ready to move into... Situated in a cul-de-sac location but close to all local amenities and transport links.Accessed via a block paved DRIVEWAY providing parking for your vehicles ALONG WITH A DOUBLE GARAGE to the rear and leading to a double glazed entrance door, the accommodation briefly comprises of :- entrance hallway, TWO RECEPTION ROOMS, KITCHEN WITH SIDE PASSAGEWAY & LOW MAINTENANCE REAR GARDEN on the ground floor with THREE BEDROOMS and BATHROOM on the first floor.The property benefits from central heating and double glazing both where specified and is offered with NO UPWARD CHAIN!Energy Performance Certificate DApproach - The property is accessed via a dropped kerb and leading to:-Driveway - A block paved driveway providing parking for your vehicles with timber fencing to either side and leading to the double glazed entrance door.Entrance Hall - Double glazed window to the side. Stairs to the first floor landing. Radiator. Wood effect flooring. Doors giving access to ground floor accommodation;-Dining Room - 4.17m into bay window x 3.00m (13'8" into bay wind - Double glazed bay window to the front. Radiator. Feature fireplace with log burner. Wood effect flooring.Lounge - 4.65m x 3.02m (15'3" x 9'11") - Double glazed windows and double glazed french doors to the rear allowing access to the garden. Radiator. Feature fireplace with log burner. Wood effect flooring.Kitchen - 3.84m x 1.63m (12'7" x 5'4") - A range of wall and base units with work surfaces over incorporating a sink and drainer unit with mixer tap over. Gas cooker point with extractor canopy over. Radiator. Ceiling spotlights. Double glazed window to the rear. Double glazed door to the side allowing access to the side passageway.First Floor - Landing - Double glazed window to the side. Ceiling loft hatch. Doors leading to first floor accommodation:-Bedroom One - 4.29m into bay window x 3.05m (14'1" into bay wind - Double glazed bay window to the front and radiator.Bedroom Two - 4.01m x 3.00m (13'2" x 9'10") - Double glazed window to the rear and radiator.Bedroom Three - 2.39m x 1.60m (7'10" x 5'3") - Double glazed window to the front and radiator.Family Bathroom - Suite comprises of a separate shower cubicle with a boiler fed, shower over, panelled bath unit with tap shower, pedestal wash basin and low flush WC. Radiator. Ceiling spotlights. Obscure double glazed windows to the side and rear.Outside - Side Passageway - Double glazed doors to the front and rear allowing access to/from the front of the property. Ceiling windows. Plumbing for a washing machine.Rear Garden - Timber fenced perimeter. A low maintenance rear garden with artificial lawn and paved patio area. Pathway leading to the rear double garage.Double Garage - NOT MEASURED:Power and lights. A metal roller shutter to the rear. A door giving access from the rear garden.BrochuresArran Road, Hodge Hill, BirminghamBrochure
Location
Address
Arran Road, Hodge Hill, Birmingham
City
Birmingham
Features and Finishes
Semi Detached House, Three Bedrooms, Two Reception Rooms, Kitchen, Block Paved Driveway, Double Garage to Rear, No Upward Chain, Cul-De-Sac Location, Low Maintenance Rear Garden, Energy Performance Rating D
Legal Notice
Our comprehensive database is populated by our meticulous research and analysis of public data. MirrorRealEstate strives for accuracy and we make every effort to verify the information. However, MirrorRealEstate is not liable for the use or misuse of the site's information. The information displayed on MirrorRealEstate.com is for reference only.
