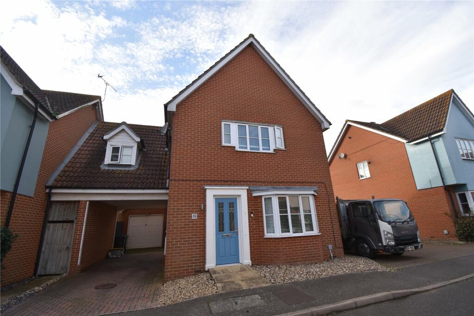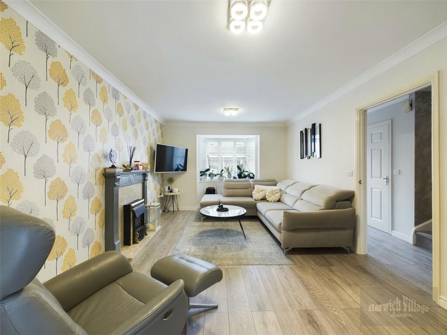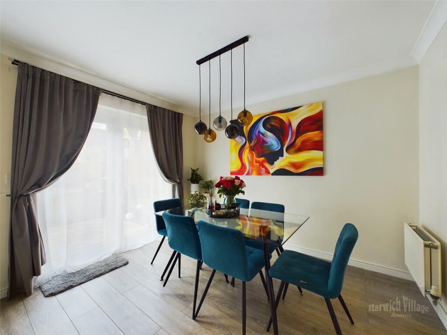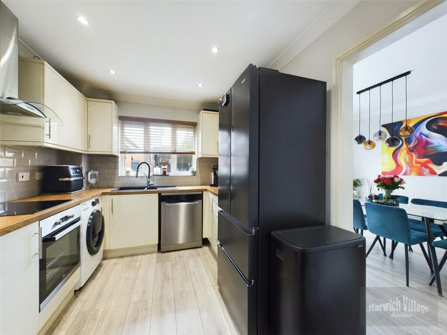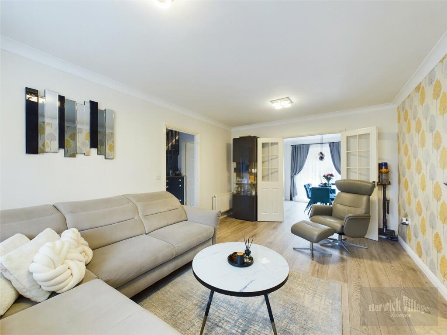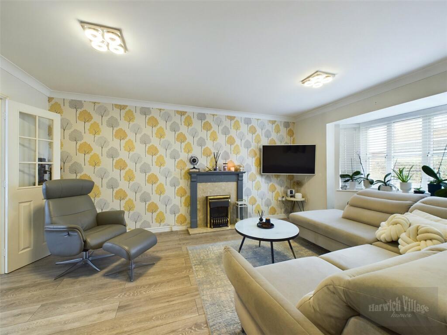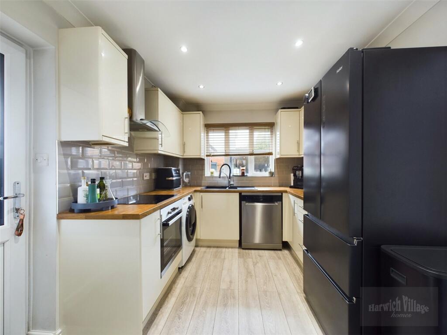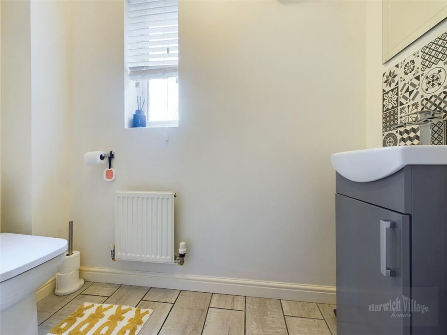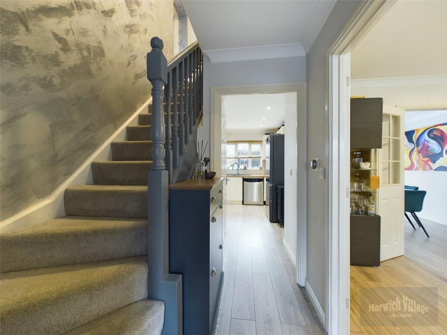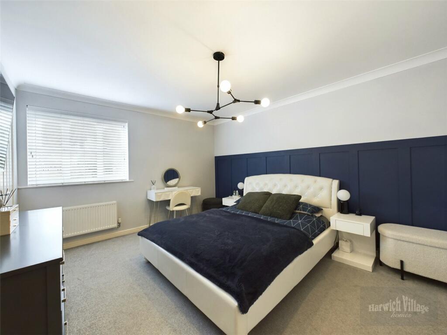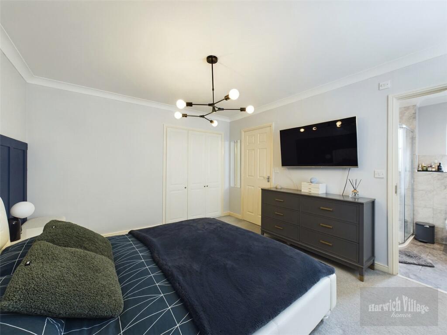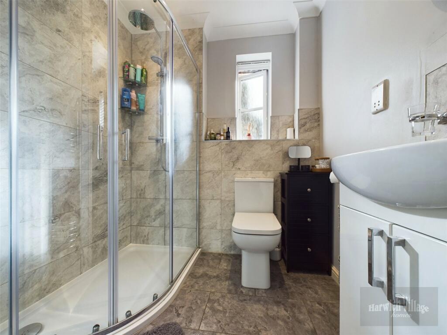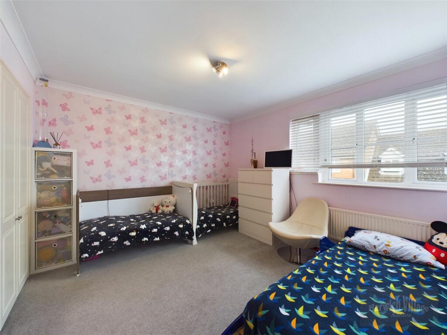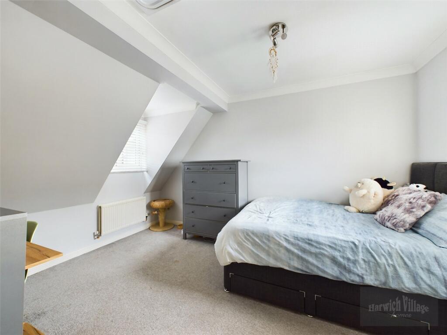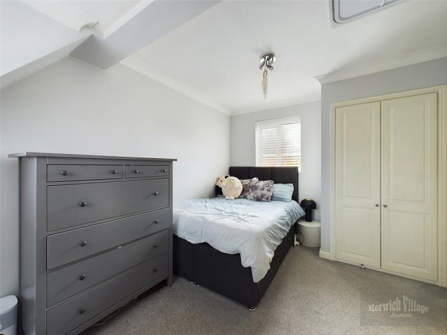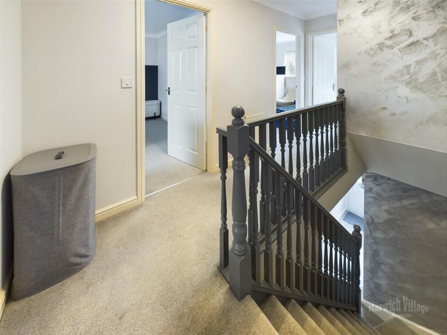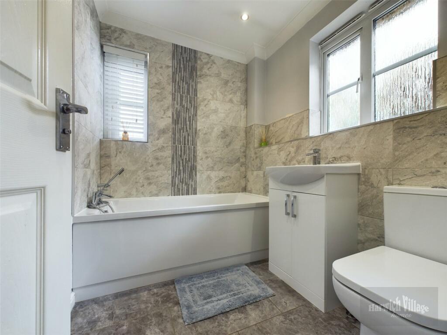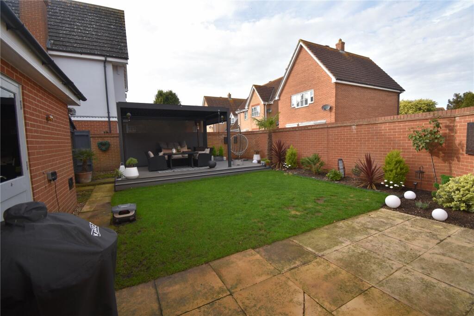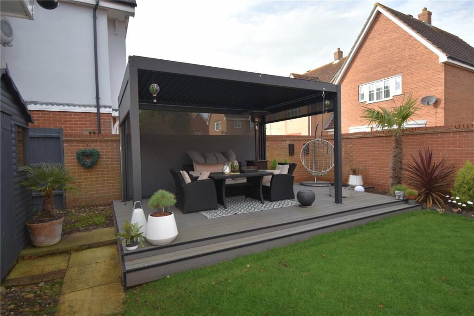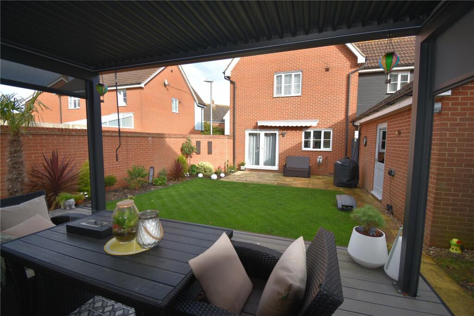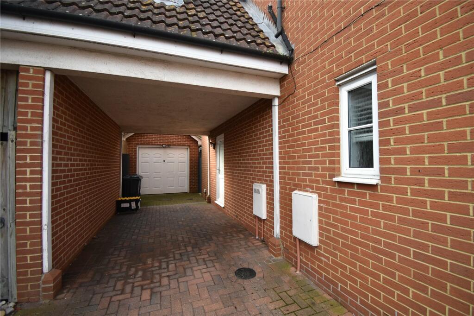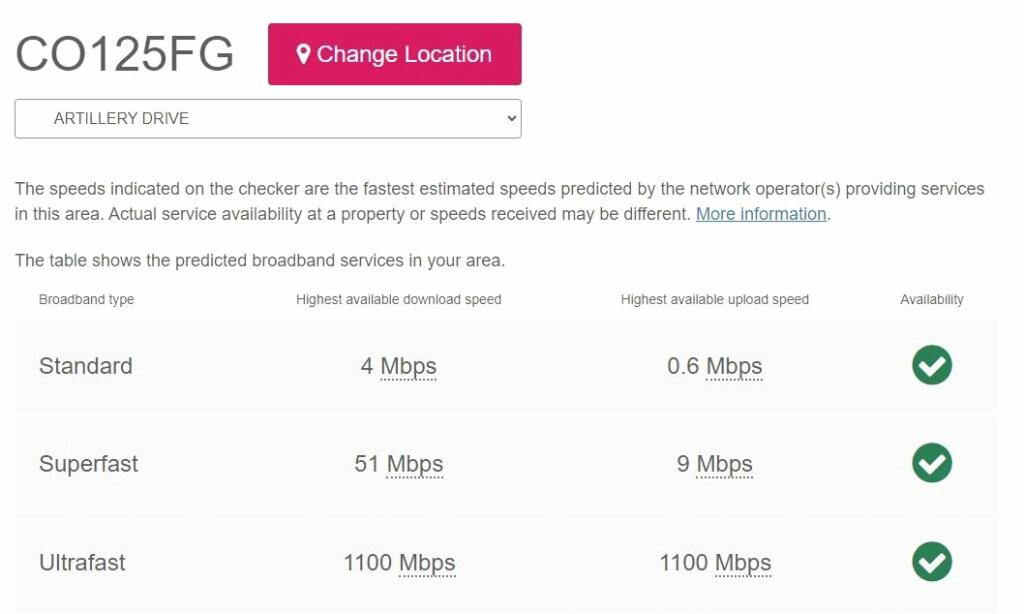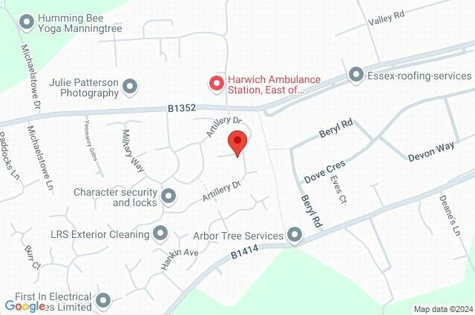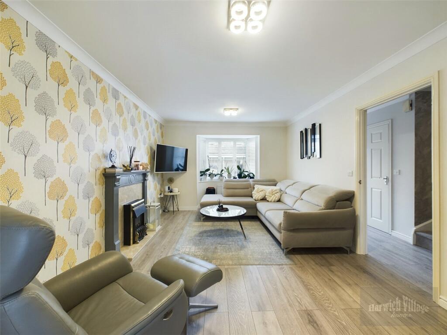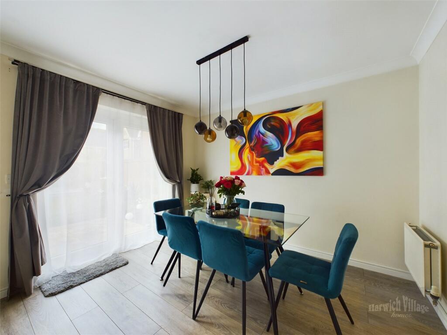Artillery Drive, Dovercourt, Harwich, Essex, CO12
Property Details
Bedrooms
3
Bathrooms
1
Property Type
Detached
Description
Property Details: • Type: Detached • Tenure: N/A • Floor Area: N/A
Key Features: • VIRTUAL TOUR Available • NO ONWARD CHAIN • Three Bedrooms • Ground Floor Cloakroom • Two Reception Rooms • Kitchen • En-Suite Shower Room to Bedroom 1 • Bathroom • Garden • Garage
Location: • Nearest Station: N/A • Distance to Station: N/A
Agent Information: • Address: Tower House, 300 Main Road, Harwich, CO12 3PJ
Full Description: NO ONWARD CHAIN - An attractive THREE DOUBLE BEDROOM DETACHED HOUSE situated in a sought after location. The property is offered in EXCELLENT DECORATIVE ORDER, benefits from TWO RECEPTION ROOMS, en-suite to main bedroom, DRIVEWAY AND CAR PORT. This delightful home warrants an early viewing to avoid disappointment.Entrance to the property is made via:Composite door to:Entrance Hallway:Radiator, stairs lead to first floor. Door to:Cloakroom:Low level WC, wash basin inset into vanity unit, radiator, double glazed window to side.Lounge:5.28m x 3.6m (17' 4" x 11' 10")Attractive fireplace surround with inset gas fire, radiator, laminate style flooring, double glazed bay window to front. Double doors open into the:Dining Room:3.25m x 2.74m (10' 8" x 9' 0")Laminate style floor, radiator, double doors to Lounge. Door to Kitchen and double glazed French doors open onto the rear garden.Kitchen:3.18m x 2.54m (10' 5" x 8' 4")Single drainer sink inset into work surface with cupboards under. Further range of work surfaces arranged in a U-shaped configuration having a comprehensive range of cupboards and drawers under. Built-in oven and hob to remain, space for appliances, matching range of wall cabinets incorporating chimney hood, laminate style floor, part tiling to walls. Double glazed window to rear, door to understairs storage cupboard, double glazed door opening onto the car port.First Floor Landing:Access to loft space, cupboard housing Ideal gas fire boiler which we understand from the vendor was installed in 2021 (NOT TESTED BY THE AGENT). Doors to all rooms.Bedroom 1:4.06m x 3.45m (13' 4" x 11' 4")Built-in triple wardrobe, radiator, double glazed window to rear. Door to:En-Suite Shower Room:Attractive tiling to walls, tiled shower cubicle, wash basin inset into vanity unit, low level WC, part tiling to walls, tiled floor, double glazed window to side.Bedroom 2:3.48m x 3.33m (11' 5" x 10' 11")Built-in double wardrobe, radiator, double glazed window to front.Bedroom 3:4.01m x 2.9m (13' 2" x 9' 6")Built-in wardrobe, access to loft space, double glazed windows to front and rear.Bathroom:Attractively tiled bathroom with a white suite comprising of panelled bath, wash basin inset into vanity unit, low level WC. Part tiling to walls, tiled floor, heated towel rail, double glazed windows to front and side.Outside:To the front of the property there is a block paved DRIVEWAY leading to CAR PORT which provides ample parking for vehicles and also leads to the DETACHED GARAGE, having up and over door, power and light connected. To the rear of the property there is a large paved patio with the remainder of the garden being primarily laid to lawn. To the rear boundary there is a newly installed decking area. Garden shed to remain, personal door opens into the garage and gate gives access onto the driveway.THIRD PARTY COMMISSIONS:Harwich Village Homes can offer services that maybe of interest to you. These services are not compulsory and you and the buyer have a right to decline these services. Harwich Village Homes will receive a referral fee from these providers (at no cost to you) which we will retain, subject to the seller and/or buyer appointing said provider for their services. Referral fees will be paid upon completion of the service provided to the seller and/or buyer by the supplier.Surveyors:If we are asked to recommend a surveyor, we will recommend Better Prepared Surveyors or Watson Surveyors. You are not obliged to secure the services of these surveyors and are free to appoint a surveyor of your own choice. Should Better Prepared Surveyors or Watson Surveyors be instructed from a recommendation from Harwich Village Homes then Harwich Village Homes may receive a third-party commission of up to £50.
Location
Address
Artillery Drive, Dovercourt, Harwich, Essex, CO12
City
Harwich
Features and Finishes
VIRTUAL TOUR Available, NO ONWARD CHAIN, Three Bedrooms, Ground Floor Cloakroom, Two Reception Rooms, Kitchen, En-Suite Shower Room to Bedroom 1, Bathroom, Garden, Garage
Legal Notice
Our comprehensive database is populated by our meticulous research and analysis of public data. MirrorRealEstate strives for accuracy and we make every effort to verify the information. However, MirrorRealEstate is not liable for the use or misuse of the site's information. The information displayed on MirrorRealEstate.com is for reference only.
