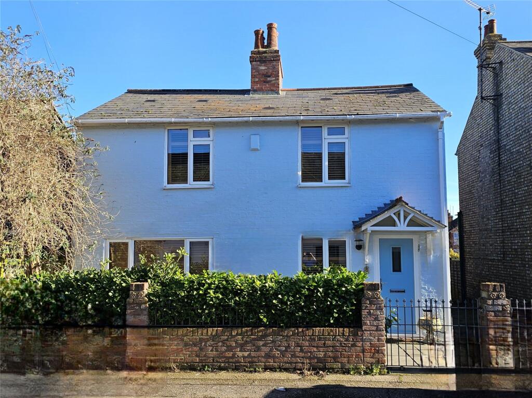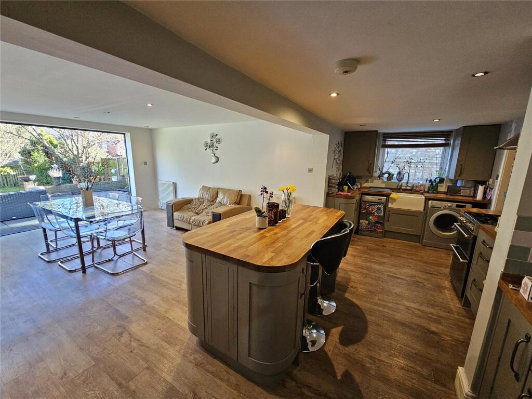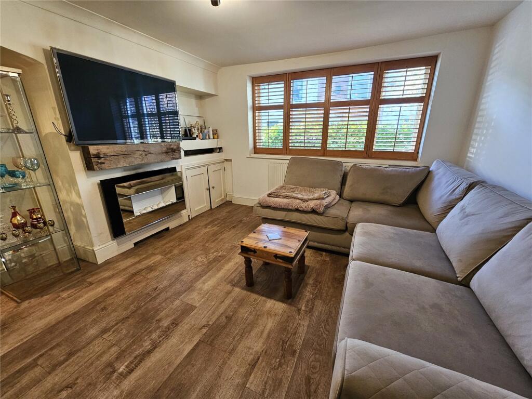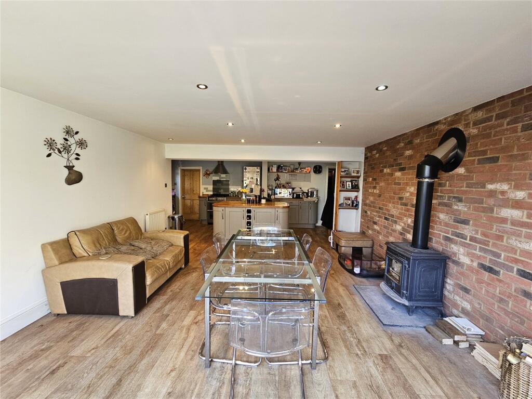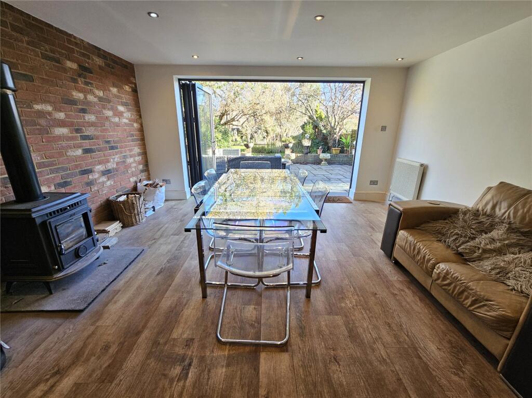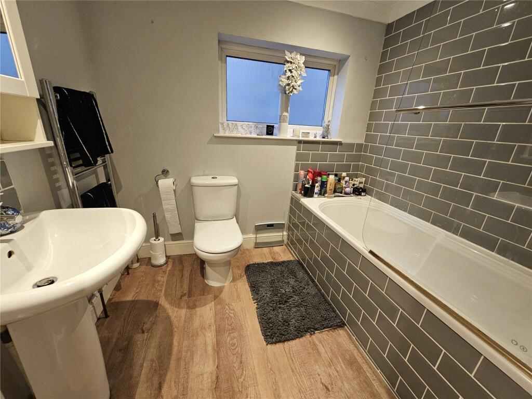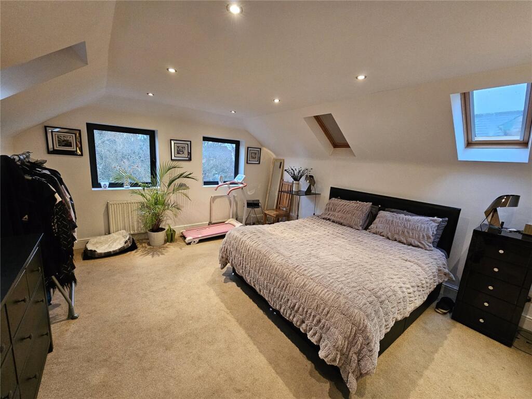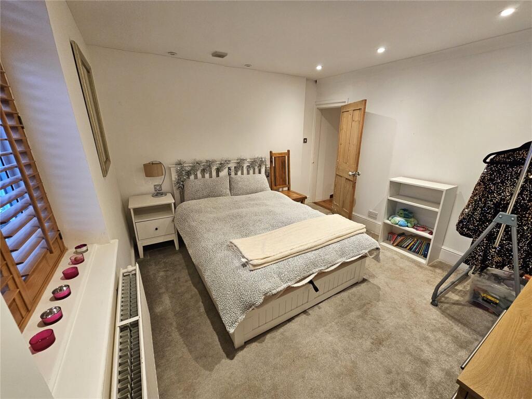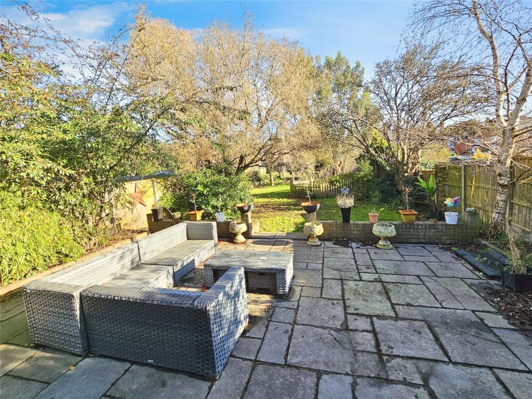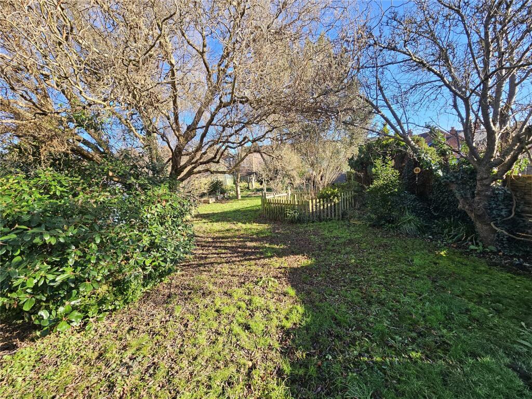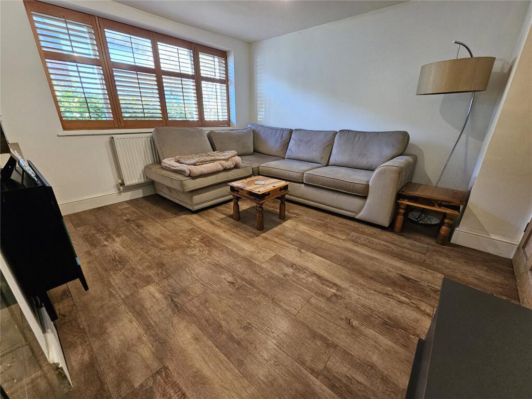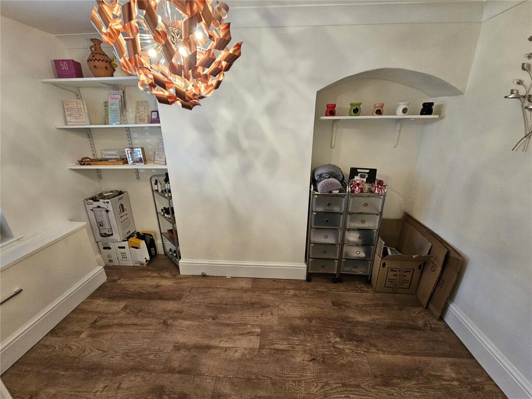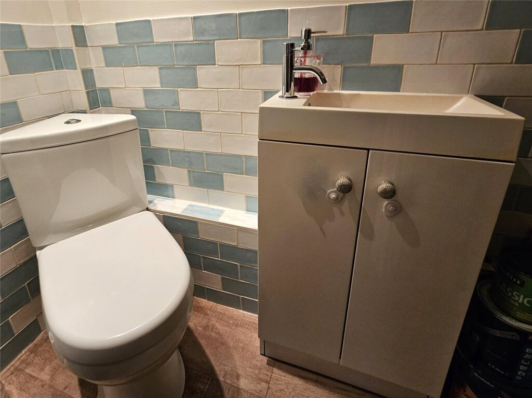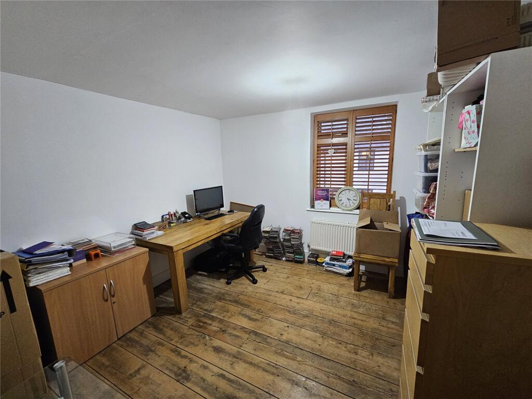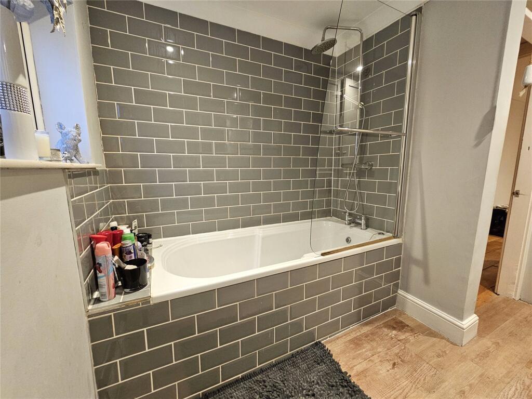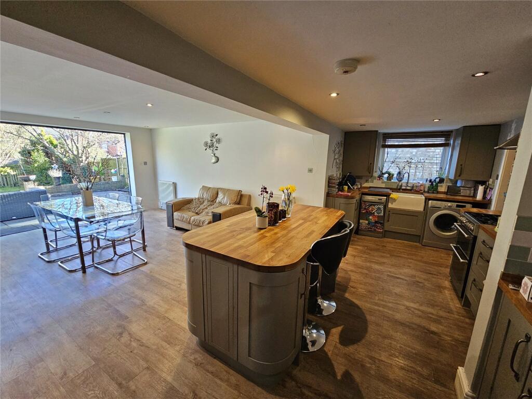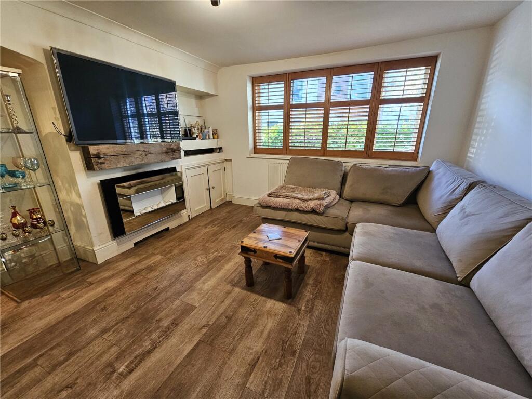Artillery Street, Colchester, Essex, CO1
Property Details
Bedrooms
3
Bathrooms
1
Property Type
Detached
Description
Property Details: • Type: Detached • Tenure: N/A • Floor Area: N/A
Key Features: • Exceptional detached Victorian home • Superb open plan family room / kitchen with bi-fold doors • Large rear garden • Study & sitting room • Three double bedrooms • Modern bathroom suite • Shared driveway • Large patio terrace • Superbly presented throughout
Location: • Nearest Station: N/A • Distance to Station: N/A
Agent Information: • Address: 146 High Street, Colchester, CO1 1PW
Full Description: GUIDE PRICE - £375,000 - £400,000An outstanding detached Victorian home a short distance to the city centre with excellent open plan living accommodation with bi-fold doors, three double bedrooms, two further receptions rooms, large rear garden with patio terrace and shared driveway.
The property is accessed via a double glazed entrance door which leads to an entrance hall with door to the kitchen / family room.A door from the hallway leads to study / playroom which has a double glazed window with fitted shutter blinds to the front and arched alcoves. The open plan kitchen / family room to the rear offers excellent space for entertaining with large island feature / breakfast bar with wooden work surfaces. The kitchen has a range of fitted units with wood surfaces, inset butler sink, cooker space for gas cooker and extractor fan over, cupboard housing gas central heating boiler, plumbing for dishwasher and washing machine with a double glazed window to the side opening to the family room with Aga log burner, exposed brickwork and bi-fold doors leading to the patio terrace. There is a ground floor cloakroom comprising wash hand basin and WC. Stairs lead to the first floor. A door leads to the sitting room with a double glazed window to the front with shutter blinds and arched alcove and alcove cupboard. The first floor landing has exposed floorboards with the principal bedroom being located to the rear with three Velux windows and two double glazed windows to the rear affording plenty of natural light and a vaulted ceiling. There is also a walk in wardrobe. Bedrooms two and three are both double size and located to the front with fitted shutter blinds. The bathroom comprises wash hand basin with mixer taps, panel bath with shower over, WC, double glazed window to the side and an airing cupboard.OutsideTo the rear of the property is a large patio terrace which is slightly raised leading down to the extensive garden which is mainly laid to lawn with a fenced in pond feature , garden shed and greenhouse, cherry and apple trees with an attractive weeping willow. Gated side access leads to the shared driveway to the side and at the front is a traditional size garden area.
LocationThe property is situated in the New Town district of the Colchester being a short distance to the city centre which offers a varied range of shopping facilities, bars and restaurants. The nearby rail station offers services to London Liverpool Street and the A12 can be accessed London bound for the M25. DirectionsSatNav - postcode CO1 2JL Important InformationCouncil Tax Band – C EPC rating – DServices - We understand that mains water, gas, drainage and electricity are connected to the property.Tenure - FreeholdOur ref - COL250040BrochuresParticulars
Location
Address
Artillery Street, Colchester, Essex, CO1
City
Colchester
Features and Finishes
Exceptional detached Victorian home, Superb open plan family room / kitchen with bi-fold doors, Large rear garden, Study & sitting room, Three double bedrooms, Modern bathroom suite, Shared driveway, Large patio terrace, Superbly presented throughout
Legal Notice
Our comprehensive database is populated by our meticulous research and analysis of public data. MirrorRealEstate strives for accuracy and we make every effort to verify the information. However, MirrorRealEstate is not liable for the use or misuse of the site's information. The information displayed on MirrorRealEstate.com is for reference only.
