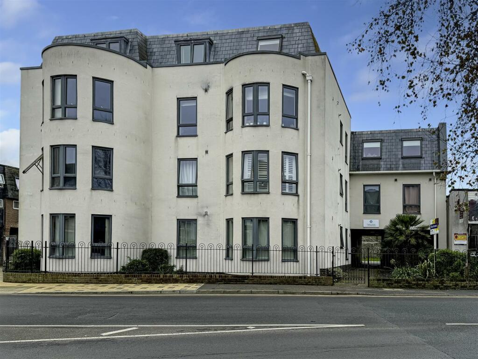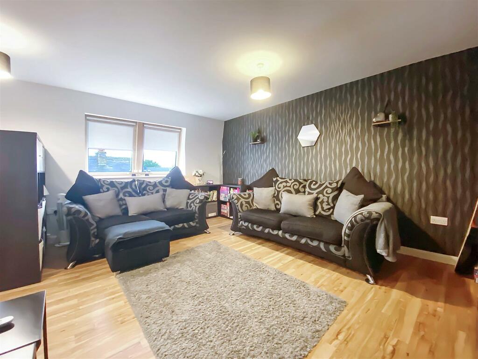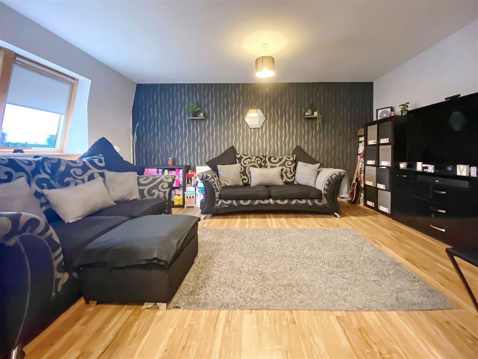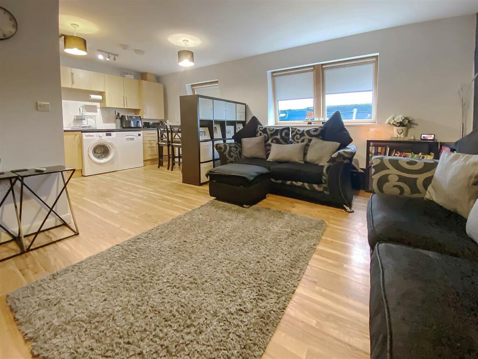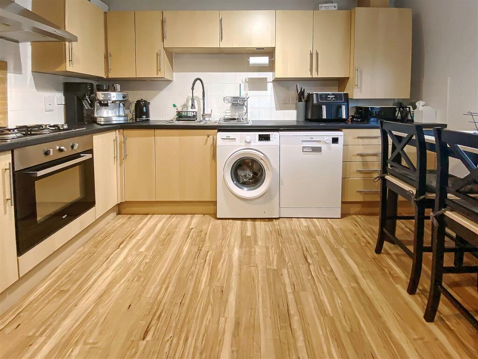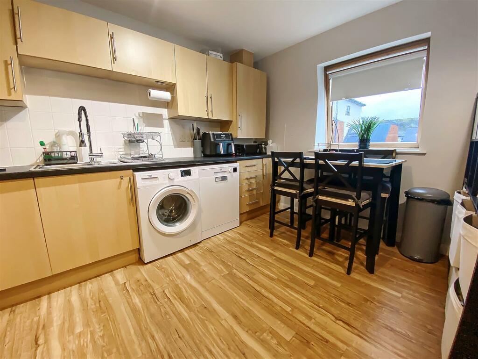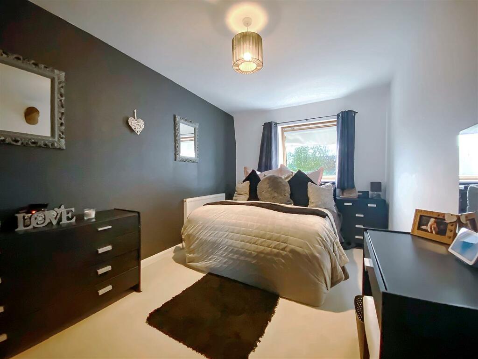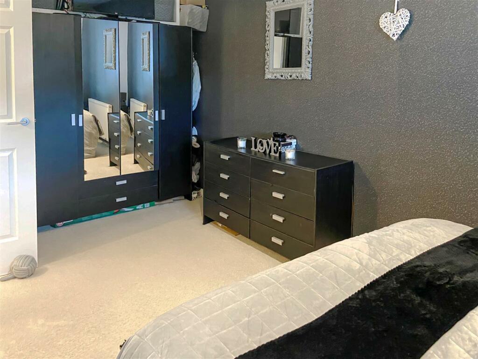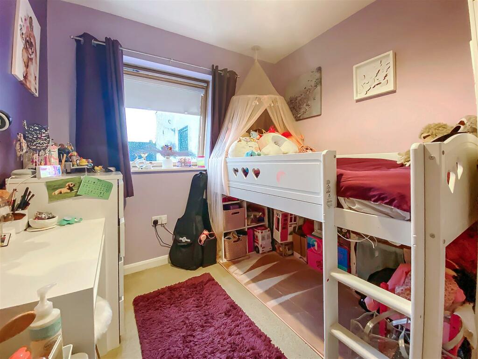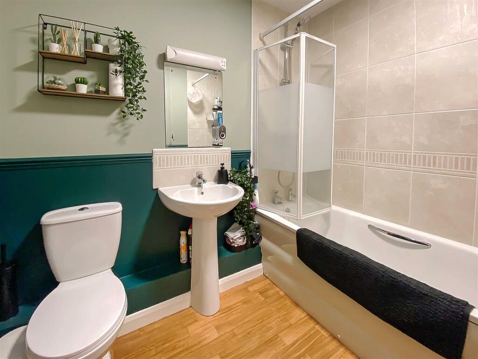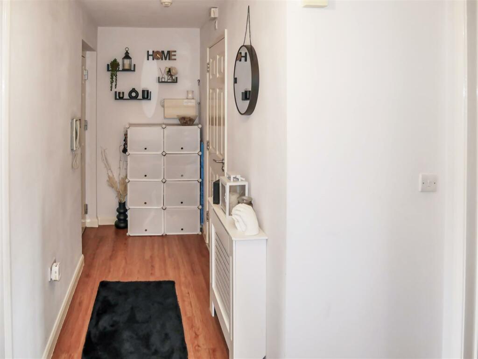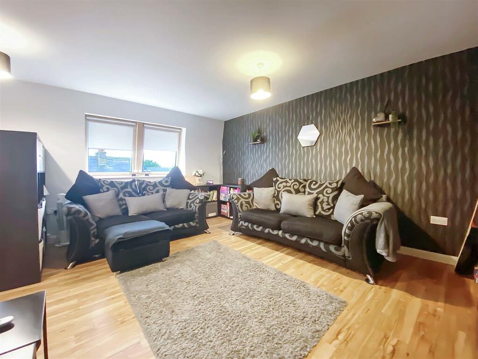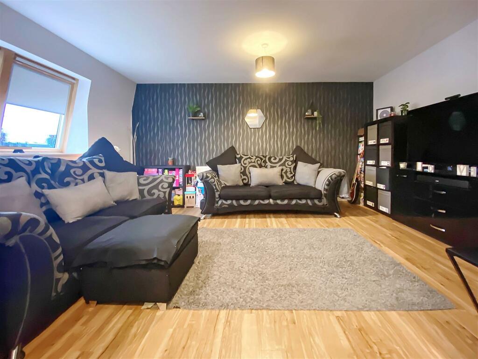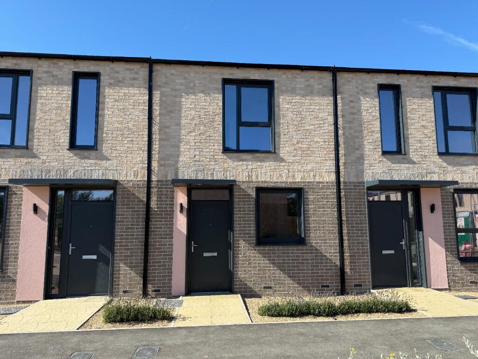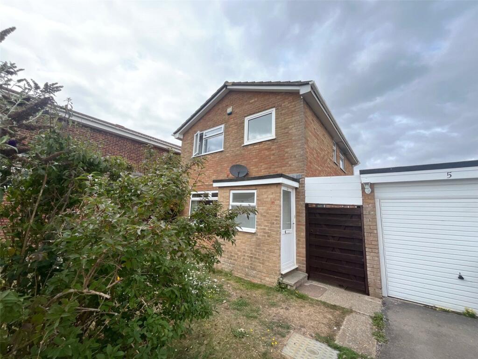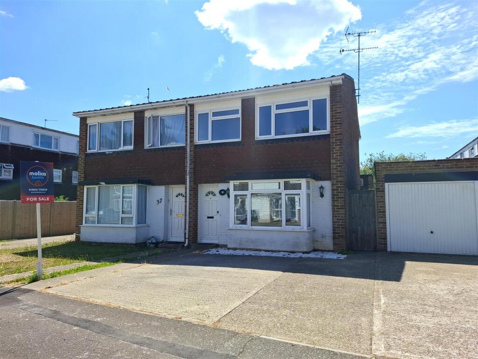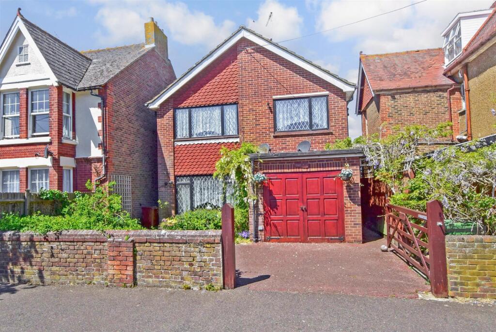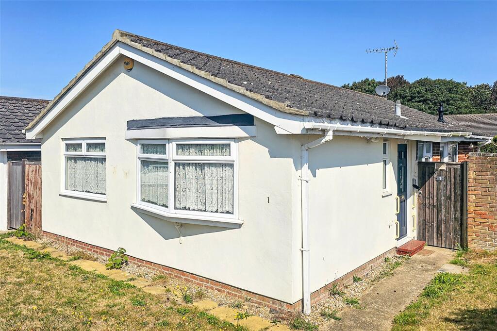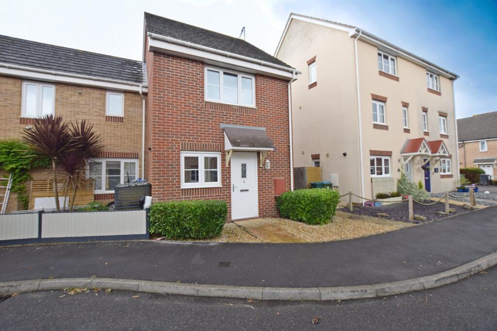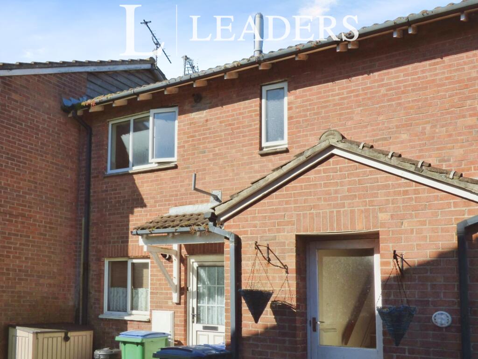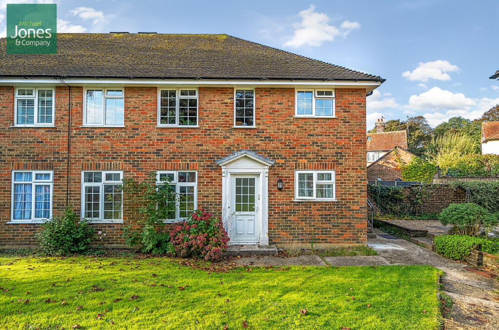Arundel Road, Littlehampton
Property Details
Bedrooms
2
Bathrooms
1
Property Type
Apartment
Description
Property Details: • Type: Apartment • Tenure: N/A • Floor Area: N/A
Key Features: • Purpose Built Second Floor Apartment • Two Bedrooms • Open Plan Lounge with Fitted Kitchen • Bathroom with Shower • Gas Fired Central Heating • Double Glazing • Communal Garden & Bike Store/Storage Cupboard • 108 Year Lease Remaining • Town Centre Location
Location: • Nearest Station: N/A • Distance to Station: N/A
Agent Information: • Address: 4 Surrey Street Littlehampton BN17 5BG
Full Description: Purpose Built Second Floor Apartment | Two Bedrooms | Open Plan Lounge with Fitted Kitchen | Bathroom with Shower | Gas Fired Central Heating | Double Glazing | 108 Year Lease Remaining | EER - CGlyn-Jones and Company are delighted to offer this rare opportunity to purchase this spacious modern purpose built apartment.The accommodation comprises; an entrance lobby, a hallway, a spacious open plan living room with a kitchen area which has space for a dining table, two bedrooms and a bathroom with shower and skylight. In our opinion, the property is presented in very good clean decorative order throughout and benefits from gas fired central heating and double glazing.Residents of Progress House benefit from a communal garden and bike store/storage cupboard.Progress House is situated on the corner of Arundel Road and Terminus Road which is situated less than a hundred metres from the town centre. The mainline train station and bus links can be found within very close proximity.The River Arun and harbour can also be found within half a mile, as well as the footbridge, which takes you towards West Beach. The local shopping parade is within 0.5 miles where local supermarket and post office can be found.Tenure: 125 years from 25th March 2008Monthly Maintenance: £188.00 pcmWe recommend you have this verified by your legal representative at your earliest convenience.Outer Hallway/Lobby - Entrance Hall - Lounge/Diner - Lounge Area - 4.60m x 3.71m (15'1 x 12'2) - Kitchen Area - 3.84m x 2.64m (12'7 x 8'8) - Bedroom - 5.00m x 2.59m (16'5 x 8'6) - Bedroom - 2.77m x 2.34m (9'1 x 7'8) - Bathroom - 2.62m x 1.83m (8'7 x 6'0) - Brochures20 Progress House (3).pdf
Location
Address
Arundel Road, Littlehampton
City
Littlehampton
Features and Finishes
Purpose Built Second Floor Apartment, Two Bedrooms, Open Plan Lounge with Fitted Kitchen, Bathroom with Shower, Gas Fired Central Heating, Double Glazing, Communal Garden & Bike Store/Storage Cupboard, 108 Year Lease Remaining, Town Centre Location
Legal Notice
Our comprehensive database is populated by our meticulous research and analysis of public data. MirrorRealEstate strives for accuracy and we make every effort to verify the information. However, MirrorRealEstate is not liable for the use or misuse of the site's information. The information displayed on MirrorRealEstate.com is for reference only.
