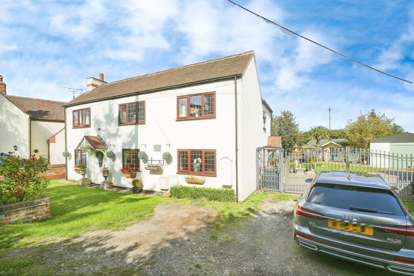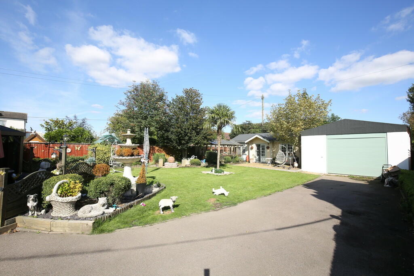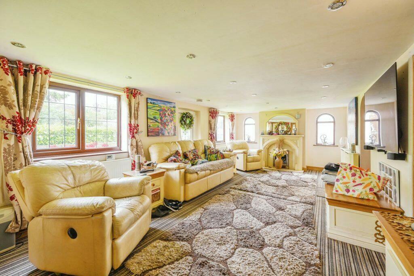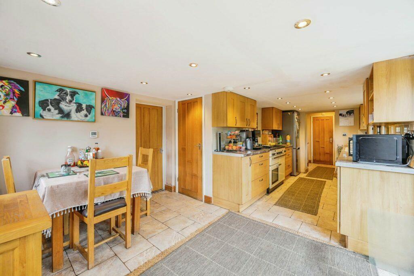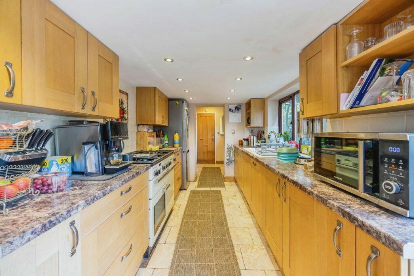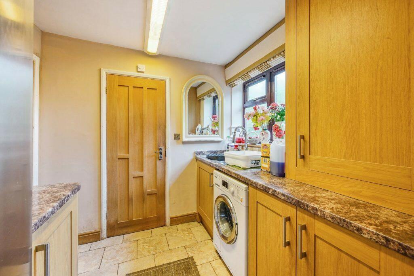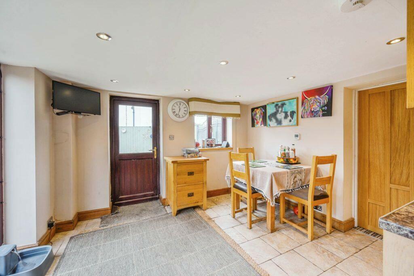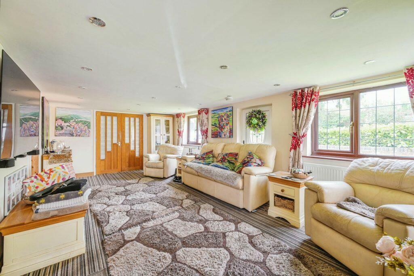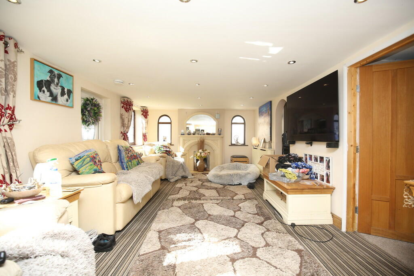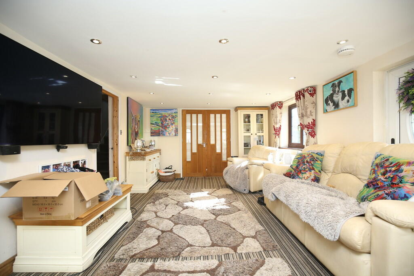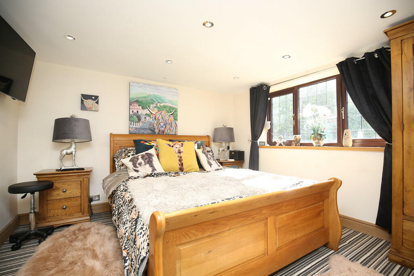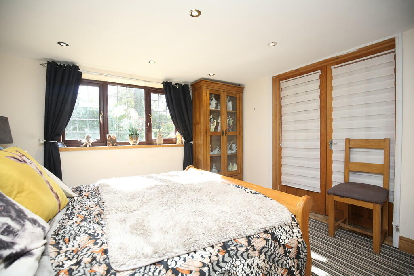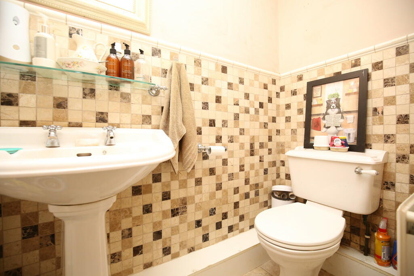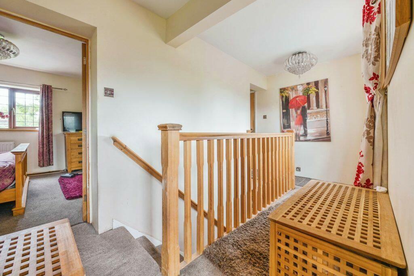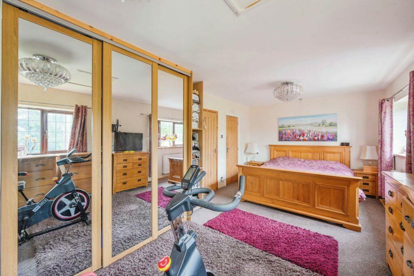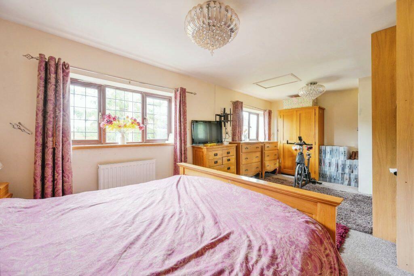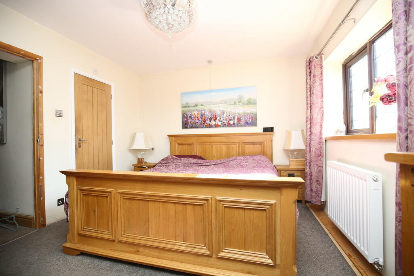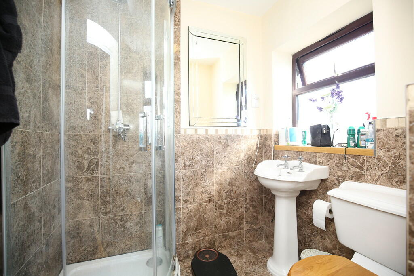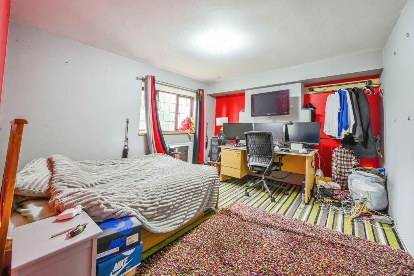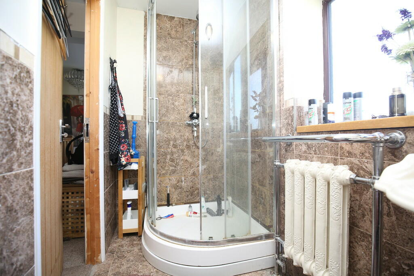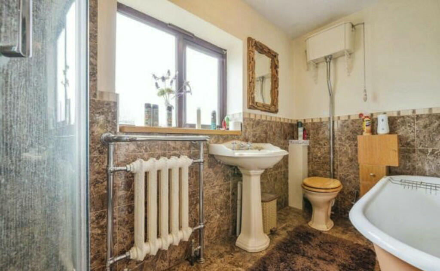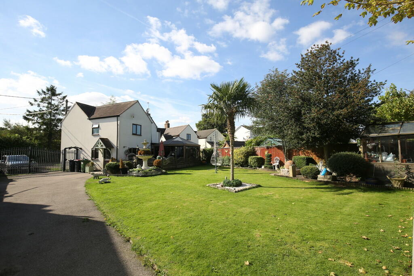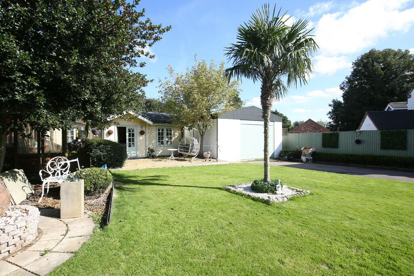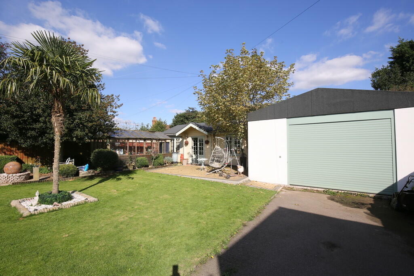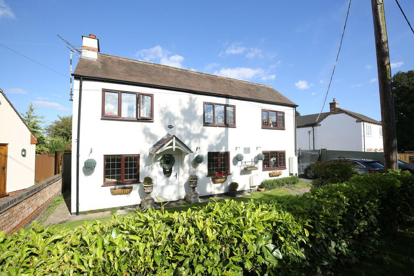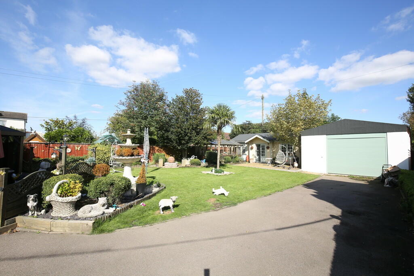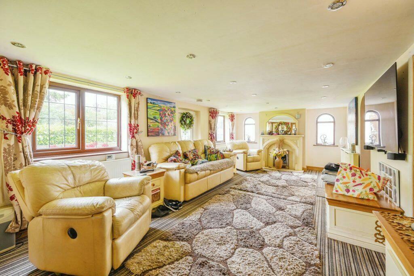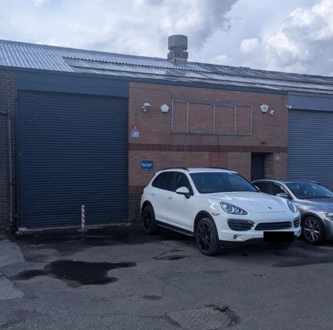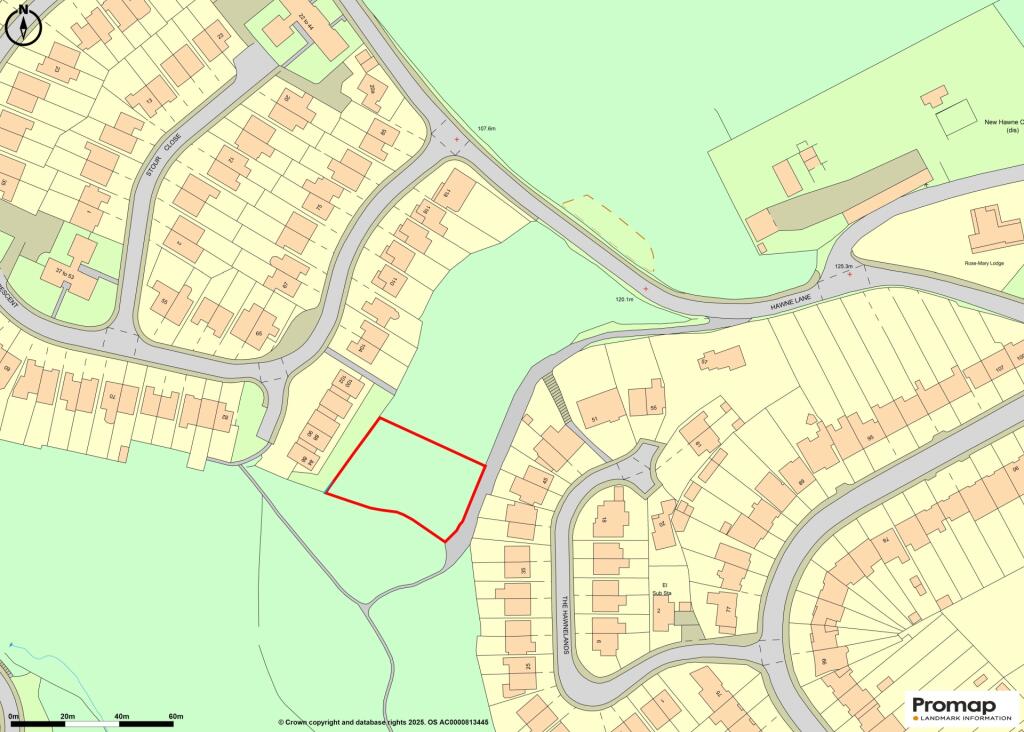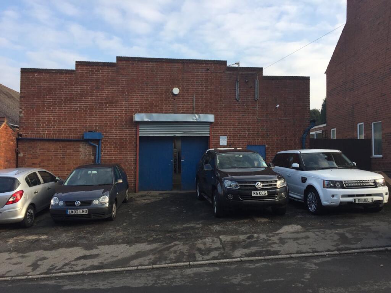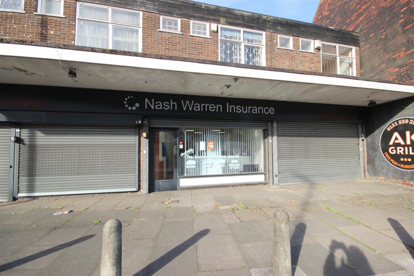Ash Lane, No Mans Heath
Property Details
Bedrooms
3
Bathrooms
2
Property Type
Cottage
Description
Property Details: • Type: Cottage • Tenure: N/A • Floor Area: N/A
Key Features: • NICELY SITUATED DETACHED COTTAGE • VILLAGE LOCATION • LARGE WORKSHOP/GARAGE • TIMER LODGE/OFFICE'S • AMPLE OFF ROAD PARKING • SPACIOUS LOUNGE • KITCHEN/DINER • GROUND FLOOR BEDROOM/DINING ROOM • TWO FIRST FLOOR BEDROOMS • EN-SUITE & FAMILY BATHROOM
Location: • Nearest Station: N/A • Distance to Station: N/A
Agent Information: • Address: 29 Bridge Street, Polesworth, Tamworth, Staffordshire, B78 1DR
Full Description: Welcome to this charming detached cottage located on Ash Lane in the peaceful village of No Mans Heath, Tamworth. The property previously had three first floor bedrooms but the current owners removed a partition wall to create a larger impressive principal bedroom with en-suite (this could easily be converted back if required). There is a ground floor reception room being used as bedroom three so this delightful cottage could provide four bedrooms if required. Set back from the road with a gated driveway on a generous plot, this cottage comes with a double garage/workshop and a summerhouse. The quiet location adds to the appeal of this lovely home, providing a tranquil retreat from the hustle and bustle of everyday life.The accommodation briefly comprises: Spacious lounge, sitting room/bedroom 3, kitchen/diner, utility room, guest WC, principal bedroom with en-suite, further double bedroom to the first floor and a family bathroom.To the rear of the property there is a landscaped garden with patio area, hottub, lawn, mature shrubs, trees, double garage/workshop & a useful timber lodge that makes ideal office space from home. SPACIOUS LOUNGE 22' 4" x 11' 5" (6.81m x 3.48m) SITTING ROOM/BEDROOM THREE 11' 5" x 11' 1" (3.48m x 3.38m) KITCHEN/DINER 20' 0" x 10' 9" maximum (6.1m x 3.28m) UTILITY ROOM 7' 5" x 7' 0" (2.26m x 2.13m) GUEST WC PRINCIPAL BEDROOM 20' 4" x 11' 1" (6.2m x 3.38m) EN-SUITE BEDROOM TWO 13' 1" x 11' 1" (3.99m x 3.38m) FAMILY BATHROOM FIXTURES & FITTINGS: Some items maybe available subject to separate negotiation. SERVICES: We understand that all mains services are connected. TENURE: We have been informed that the property is FREEHOLD, however we would advise any potential purchaser to verify this through their own Solicitor. COUNCIL TAX: We understand this property has been placed in Council Tax Band E. (This information is provided from the Council Tax Valuation List Website). DISCLAIMER: DETAILS HAVE NOT BEEN VERIFIED BY THE OWNERS OF THE PROPERTY AND THEREFORE MAY BE SUBJECT TO CHANGE AND ANY PROSPECTIVE PURCHASER SHOULD VERIFY THESE FACTS BEFORE PROCEEDING FURTHER.
Location
Address
Ash Lane, No Mans Heath
City
Ash Lane
Features and Finishes
NICELY SITUATED DETACHED COTTAGE, VILLAGE LOCATION, LARGE WORKSHOP/GARAGE, TIMER LODGE/OFFICE'S, AMPLE OFF ROAD PARKING, SPACIOUS LOUNGE, KITCHEN/DINER, GROUND FLOOR BEDROOM/DINING ROOM, TWO FIRST FLOOR BEDROOMS, EN-SUITE & FAMILY BATHROOM
Legal Notice
Our comprehensive database is populated by our meticulous research and analysis of public data. MirrorRealEstate strives for accuracy and we make every effort to verify the information. However, MirrorRealEstate is not liable for the use or misuse of the site's information. The information displayed on MirrorRealEstate.com is for reference only.
