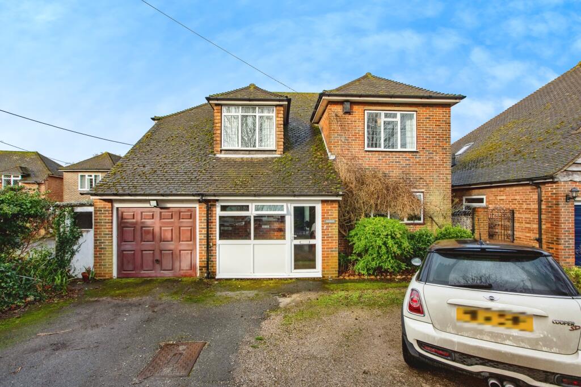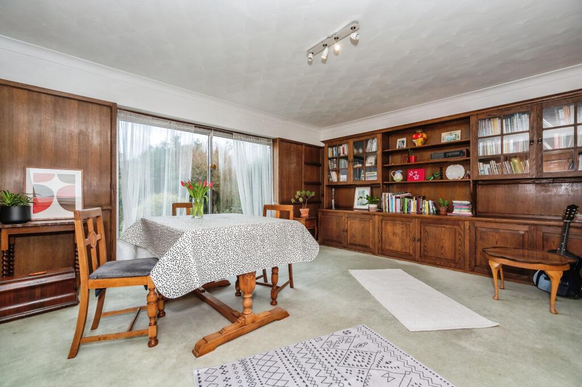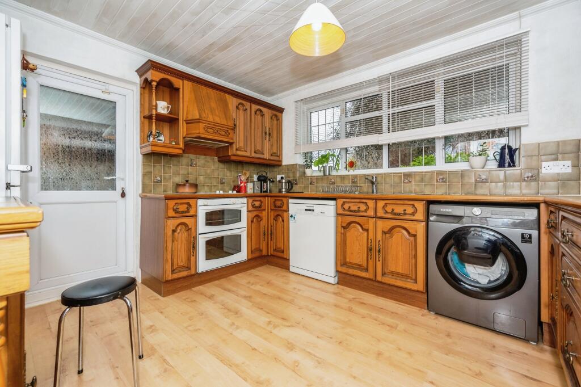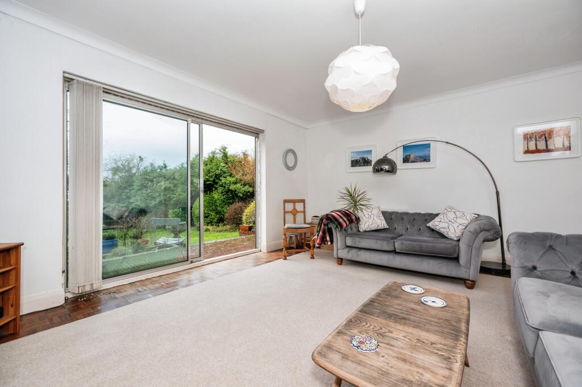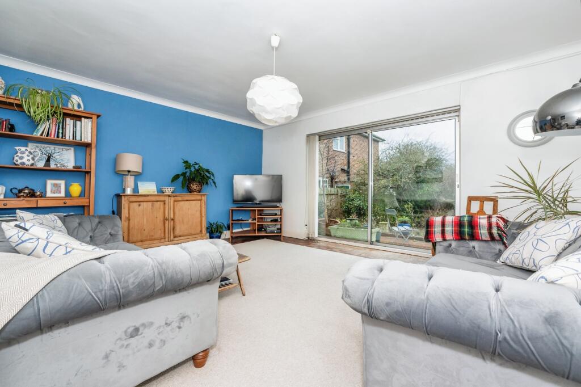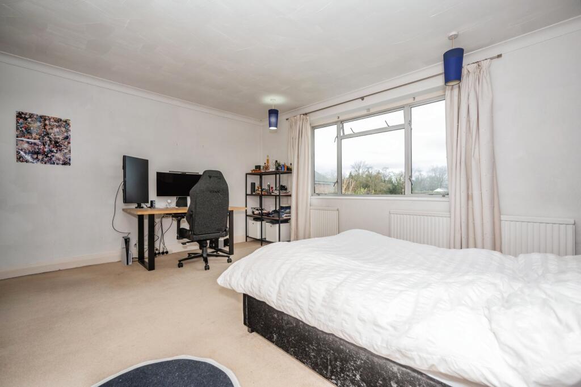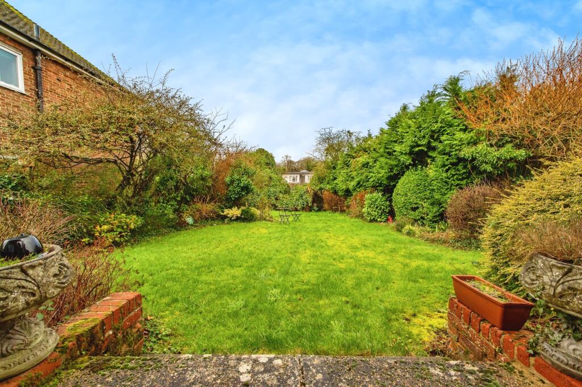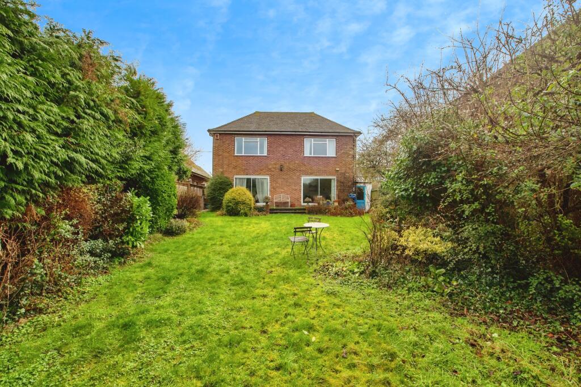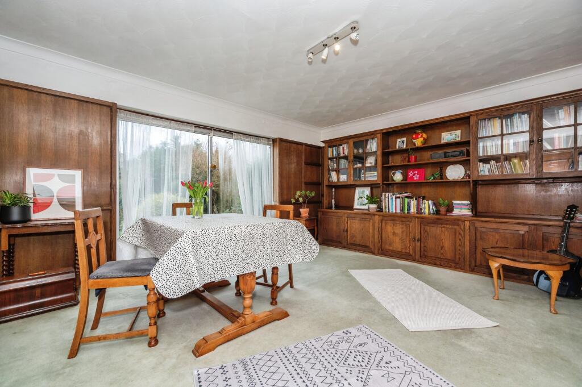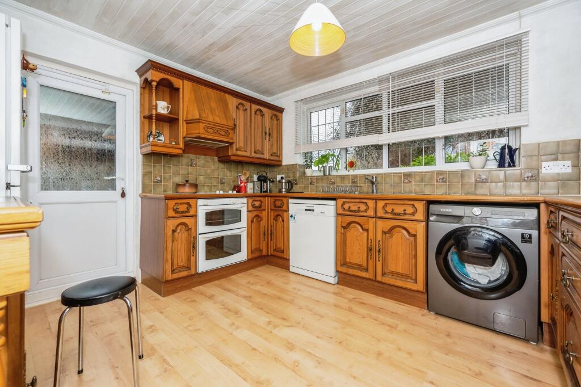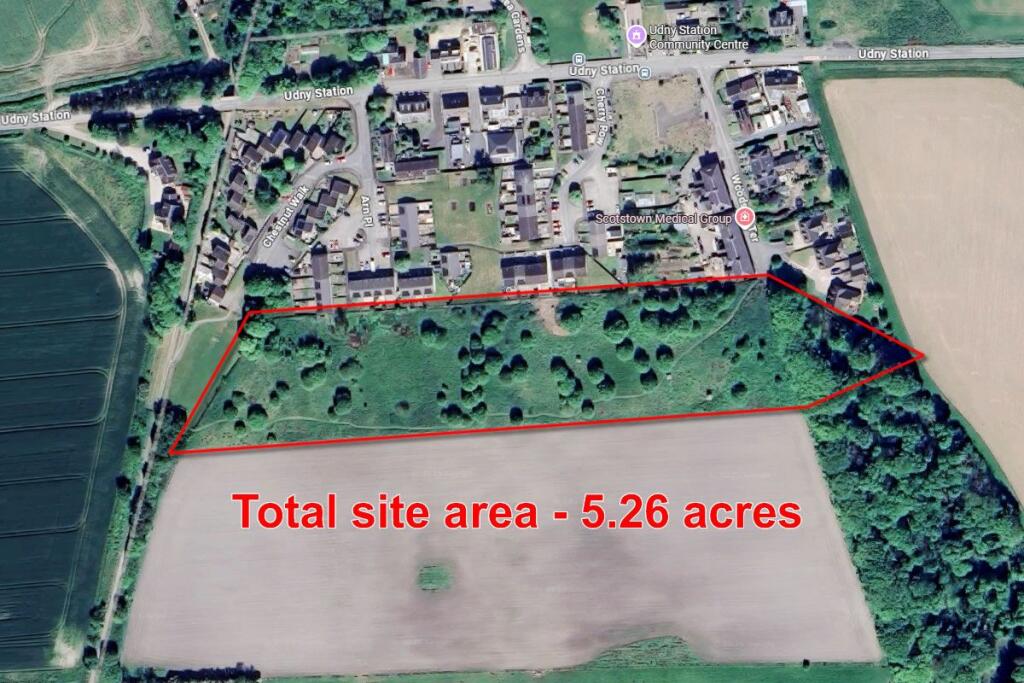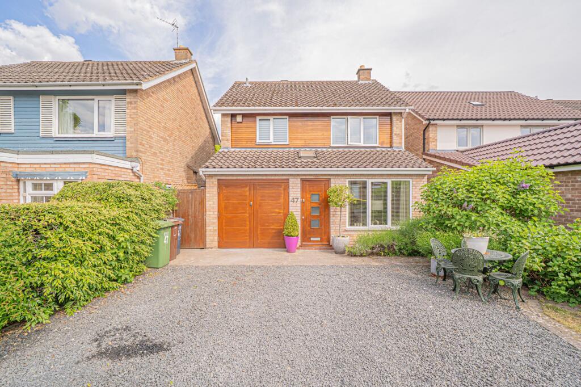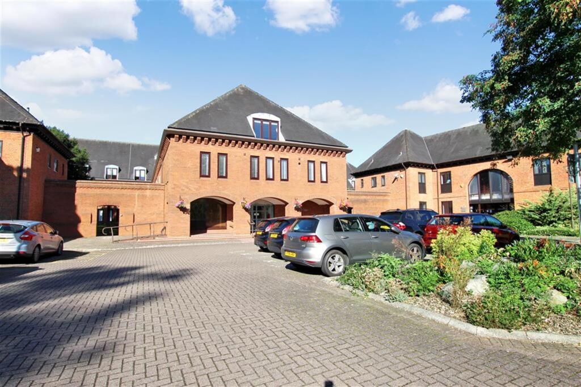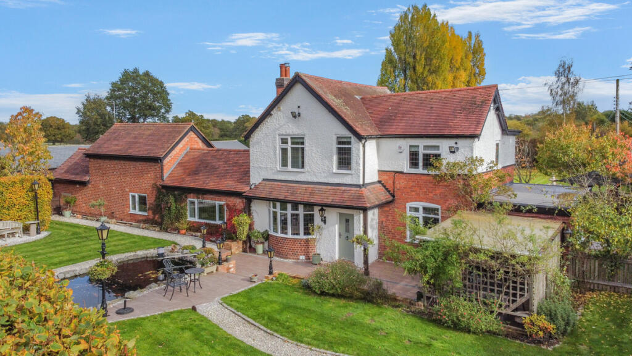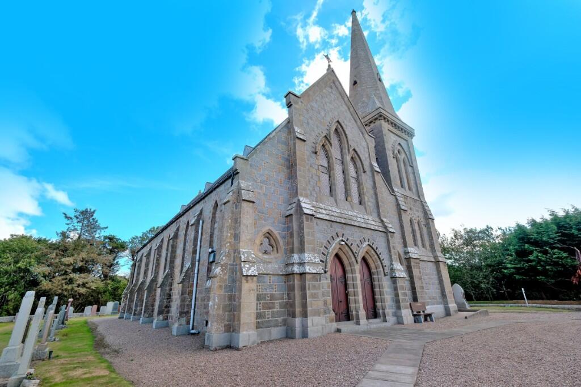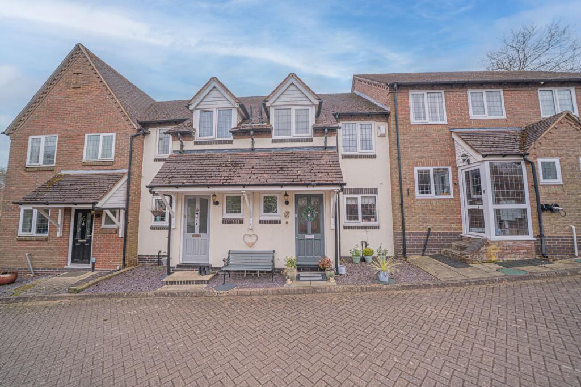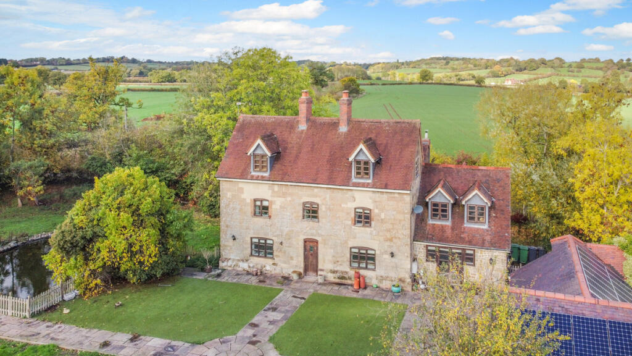Ash Road, Hartley, Kent, DA3
Property Details
Bedrooms
3
Bathrooms
2
Property Type
Detached
Description
Property Details: • Type: Detached • Tenure: N/A • Floor Area: N/A
Key Features: • Detached • Three Double Bedrooms • Two Roomy Receptions • 85' Garden • Garage • Ensuite To Master • Central Location
Location: • Nearest Station: N/A • Distance to Station: N/A
Agent Information: • Address: 53/55 Station Road, Longfield, DA3 7QA
Full Description: IDEAL FOR HARTLEY SCHOOLS! A ROOMY three double bedroom Billings detached house with 85' rear garden, in the centre of Hartley. Conveniently located for local schools and shops. IMPORTANT NOTE TO POTENTIAL PURCHASERS & TENANTS: We endeavour to make our particulars accurate and reliable, however, they do not constitute or form part of an offer or any contract and none is to be relied upon as statements of representation or fact. The services, systems and appliances listed in this specification have not been tested by us and no guarantee as to their operating ability or efficiency is given. All photographs and measurements have been taken as a guide only and are not precise. Floor plans where included are not to scale and accuracy is not guaranteed. If you require clarification or further information on any points, please contact us, especially if you are traveling some distance to view. POTENTIAL PURCHASERS: Fixtures and fittings other than those mentioned are to be agreed with the seller. POTENTIAL TENANTS: All properties are available for a minimum length of time, with the exception of short term accommodation. Please contact the branch for details. A security deposit of at least one month’s rent is required. Rent is to be paid one month in advance. It is the tenant’s responsibility to insure any personal possessions. Payment of all utilities including water rates or metered supply and Council Tax is the responsibility of the tenant in most cases. LON220055/2DescriptionThe home is entered via a roomy entrance hall that features parquet flooring, with all the main rooms leading directly off it. Facing to the rear are two well proportioned receptions; one the lounge and the other the wood panelled dining room. Both look over the 85' rear garden. Facing to the front is the kitchen, with its separate entrance to the side. the ground floor also hosts a cloakroom. Upstairs are the three double bedrooms, with the master featuring an ensuite. All feature large windows. The home also features a garage that is accessed from the front, plus parking for several cars within the frontage.LocationThis home is centrally located for local convenience stores, a post office and both schools. The nearby Longfield includes Waitrose, butchers, bakers, eateries, vets and Longfield Station with its London links. Sporting and social activities provided by the Hartley Social Club and Hartley Country Club. There are also several golf courses within the region. Residence enjoy the relatively easy access to A2, M20, M25, Bluewater and Ebbsfleet, plus numerous semi-rural walks.Our ViewIf you are looking to be near the local schools and want decent proportions then this home should be on your list.Hall3.45m x 2.63mLounge4.38m x 5mDining Room4.19m x 4.63mKitchen3.31m x 3.79mBedroom 14.26m x 3.83mBedroom 1 Ensuite3.32m x 1.04mBedroom 24.2m x 4.73mBedroom 33.33m 3.49mBathroom2.32m x 2.44mGarden26m x 12mGarage4.63m x 2.42mBrochuresWeb DetailsFull Brochure PDF
Location
Address
Ash Road, Hartley, Kent, DA3
City
Hartley Civil Parish
Features and Finishes
Detached, Three Double Bedrooms, Two Roomy Receptions, 85' Garden, Garage, Ensuite To Master, Central Location
Legal Notice
Our comprehensive database is populated by our meticulous research and analysis of public data. MirrorRealEstate strives for accuracy and we make every effort to verify the information. However, MirrorRealEstate is not liable for the use or misuse of the site's information. The information displayed on MirrorRealEstate.com is for reference only.
