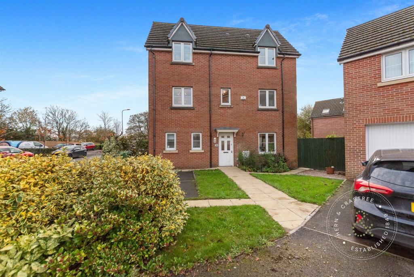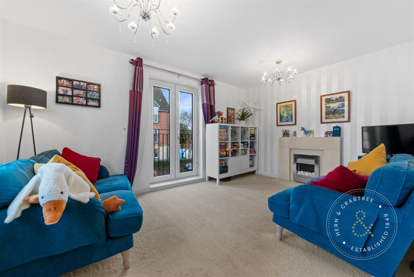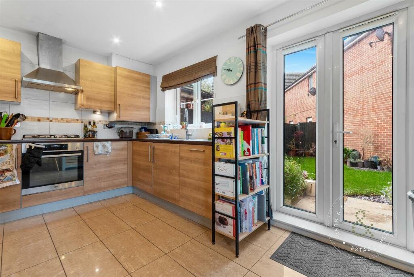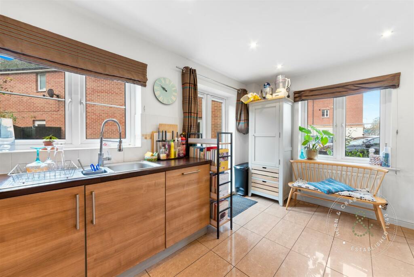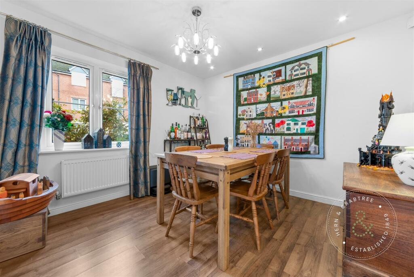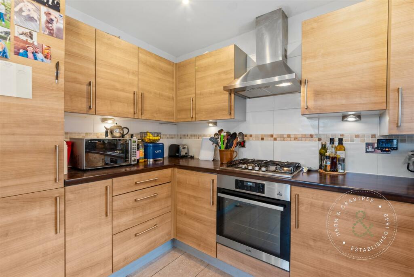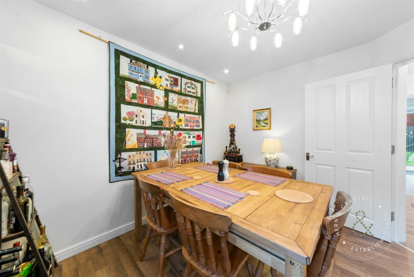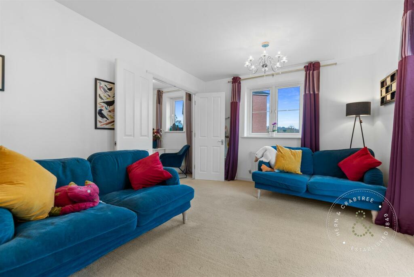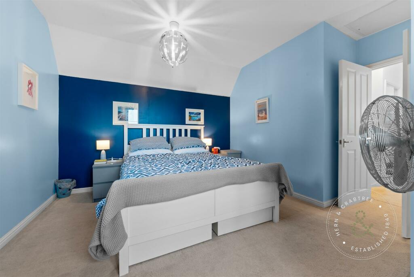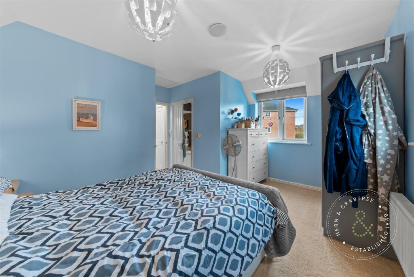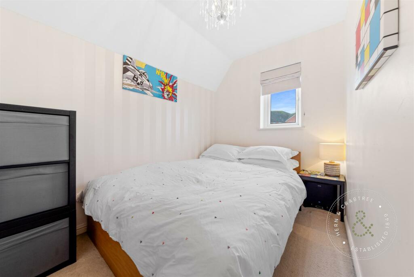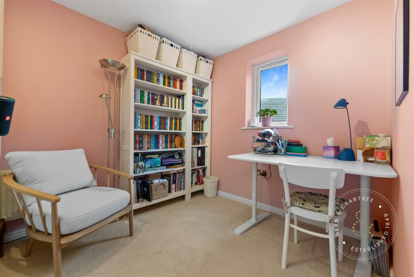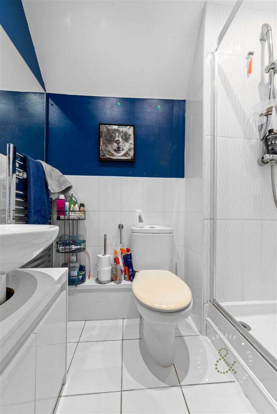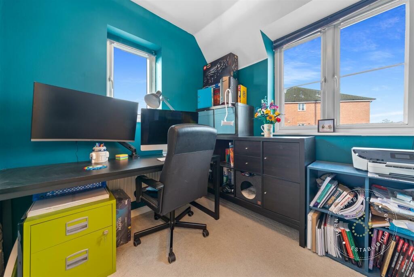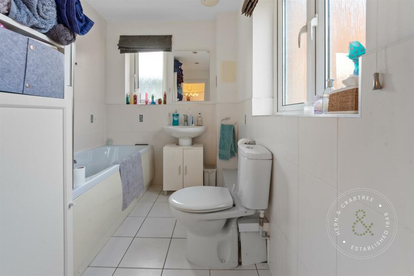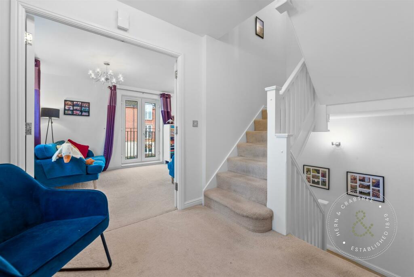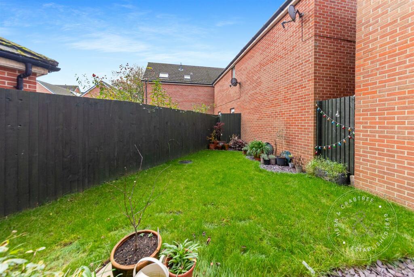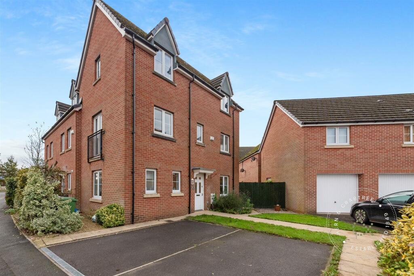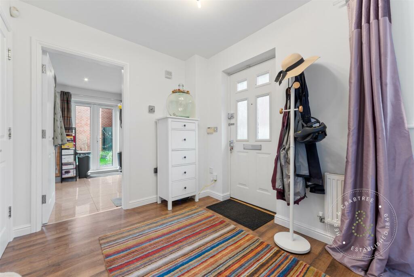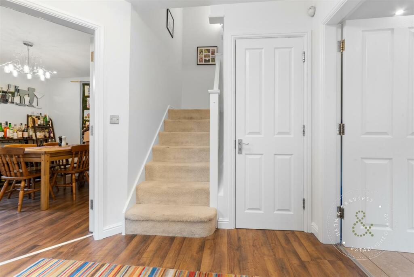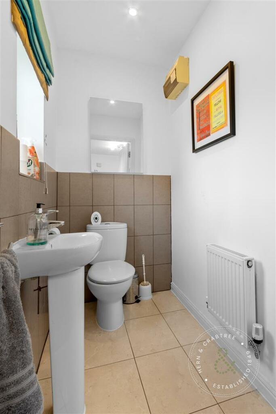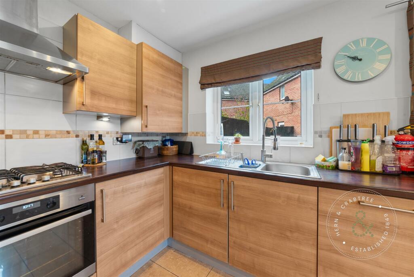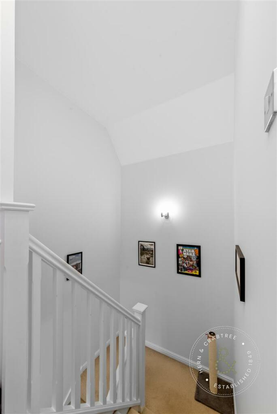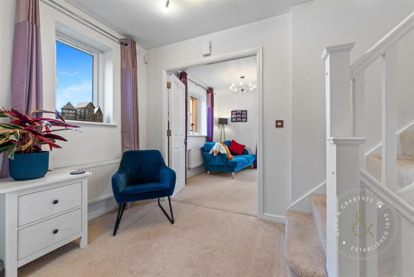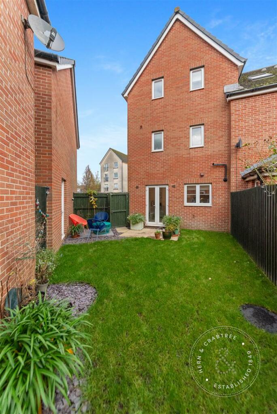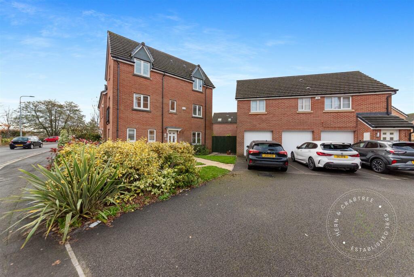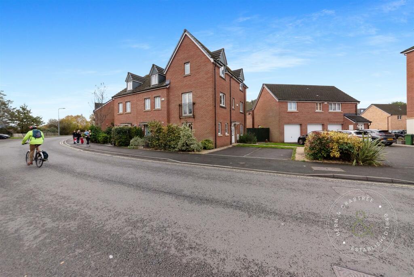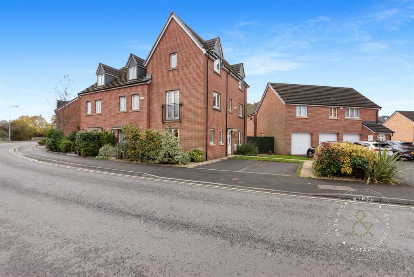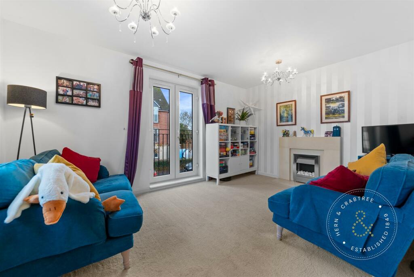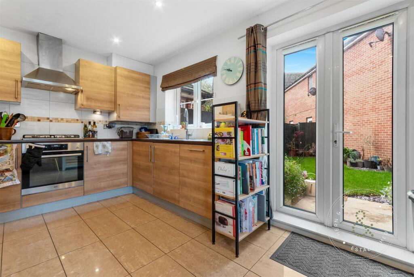Ashbourn Way, Llanishen, Cardiff
Property Details
Bedrooms
4
Bathrooms
3
Property Type
Town House
Description
Property Details: • Type: Town House • Tenure: N/A • Floor Area: N/A
Key Features: • Beautifully presented townhouse • Four bedrooms • Convenient location • Close to amenities and transport links • Llanishen retail park close by • Off street parking • Rear garden • EPC - C • Council Tax - F
Location: • Nearest Station: N/A • Distance to Station: N/A
Agent Information: • Address: 304 Caerphilly Road, Heath, Cardiff, CF14 4NS
Full Description: Welcome to Ashbourn Way, Llanishen, Cardiff - a stunning townhouse that offers the perfect blend of comfort and convenience. Situated in a highly convenient location, this townhouse is ideal for those who value easy access to amenities and transport links. With Llanishen retail park close by, shopping and entertainment options are just a stone's throw away.This beautifully presented property boasts 2 reception rooms, 4 bedrooms, and 3 bathrooms spread across 1,208 sq ft of living space. Briefly comprising an entrance hall, WC, dining room and kitchen to the ground floor. To the first floor is the living room, fourth bedroom or home office, and a bathroom. The primary bedroom and en suite is on the second floor along with two further bedrooms. The property also offers off-street parking, ensuring that you never have to worry about finding a space for your vehicle. Additionally, the enclosed garden provides a private outdoor space where you can relax and unwind.Whether you're looking for a spacious family home or a stylish property to entertain guests, this townhouse offers the perfect canvas for you to create lasting memories. Don't miss out on the opportunity to make Ashbourn Way your new address in Cardiff.Entrance Hall - Entered via a composite laminate door with obscure glazed panels. Laminate flooring, double glazed window to the front. Storage cupboard, stairs leading to the first floor. Radiator, doors to:Wc - 1.12m x 1.78m (3'8 x 5'10) - Double obscure glazed window to the front, tiled floor, radiator, wash hand basin, WC.Dining Room - 3.23m x 3.15m (10'7 x 10'4) - Double glazed window to the side, radiator, laminate flooring.Kitchen - 4.62m x 2.97m (15'2 x 9'9) - Double glazed windows to the side and front. Double glazed patio doors to the side leading to the garden. Matching wall and base units with complimentary work tops over, 1.5 bowl stainless steel sink and drainer. Integrated four ring gas hob and integrated electric oven. Integrated fridge freezer, integrated washing machine, integrated dishwasher. Tiled floor, radiator. Boiler housed in cupboard.First Floor - Stairs rise up from the entrance hall. Dog leg staircase.Landing - Double glazed window to the front, radiator. Dog-leg staircase to the second floor. Doors to:Bedroom Four - 2.97m x 2.49m (9'9 x 8'2 ) - Double glazed window to the side, built-in wardrobe.Bathroom - 2.08m x 2.95m (6'10 x 9'8) - Double obscure glazed windows to the side and front. Tiled floor, bath with integrated shower, WC, wash basin. heated towel rail.Living Room - 4.45m x 3.23m (14'7 x 10'7 ) - Double glazed windows to the front, double glazed patio doors to the side with a Juliet balcony. Radiator. Electric fireplace with Marble surround and hearth.Second Floor - Stairs from the first floor landing. Radiator, storage cupboard. Doors to:Bedroom One - 4.62m x 4.27m (15'2 x 14'0) - Double glazed window to the front, double glazed window to the side, radiator, loft access hatch. Door to en suite.En Suite - 2.03m x 1.22m (6'8 x 4'0 ) - Walk-in shower, WC, wash basin, heated towel rail. Tiled walls and tiled floor.Bedroom Two - 2.08m x 3.00m (6'10 x 9'10) - Double glazed window to the side, radiator.Bedroom Three - 2.97m x 2.24m max (9'9 x 7'4 max) - L-shaped room with double glazed windows to the side and front.External - Front - Parking space, graveled area, mature flower beds, lawn area. Bin storage space. Two car parking spaces.Rear Garden - Paved patio area, further decked area, slate chippings. Lawn, external cold water tap. Timber fencing with access to parking space. Access to garage.Additional Information - We have been advised by the vendor that the property is Freehold. Garage (part of coachhouse) is leasehold.EPC - Ccouncil Tax - FDisclaimer: The property title and lease details (including duration and costs) have been supplied by the seller and are not independently verified by Hern and Crabtree. We recommend your legal representative review all information before exchanging contracts. Property descriptions, measurements, and floor plans are for guidance only, and photos may be edited for marketing purposes. We have not tested any services, systems, or appliances and are not RICS surveyors. Opinions on property conditions are based on experience and not verifiable assessments. We recommend using your own surveyor, contractor, and conveyancer. If a prior building survey exists, we do not have access to it and cannot share it. Under Code of Practice 4b, any marketing figure (asking or selling price) is a market appraisal, not a valuation, based on seller details and market conditions, and has not been independently verified. Prices set by vendors may differ from surveyor valuations. Hern and Crabtree will not be liable for discrepancies, costs, or losses arising from sales withdrawals, mortgage valuations, or any related decisions. By pursuing the purchase, you confirm that you have read and understood the above information.BrochuresAshbourn Way, Llanishen, CardiffBrochure
Location
Address
Ashbourn Way, Llanishen, Cardiff
City
Cardiff
Features and Finishes
Beautifully presented townhouse, Four bedrooms, Convenient location, Close to amenities and transport links, Llanishen retail park close by, Off street parking, Rear garden, EPC - C, Council Tax - F
Legal Notice
Our comprehensive database is populated by our meticulous research and analysis of public data. MirrorRealEstate strives for accuracy and we make every effort to verify the information. However, MirrorRealEstate is not liable for the use or misuse of the site's information. The information displayed on MirrorRealEstate.com is for reference only.
