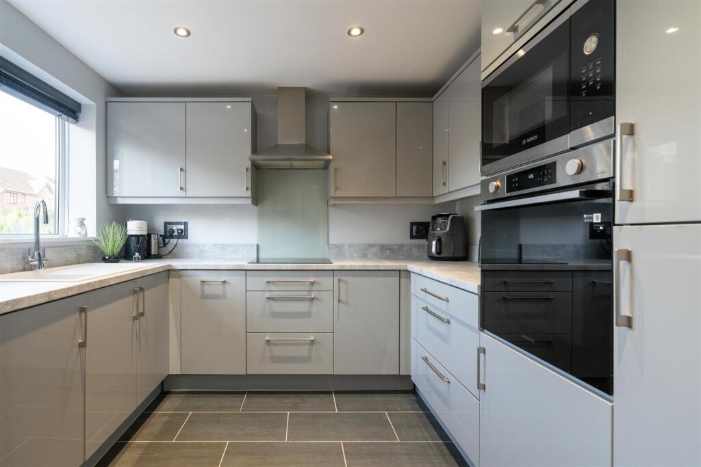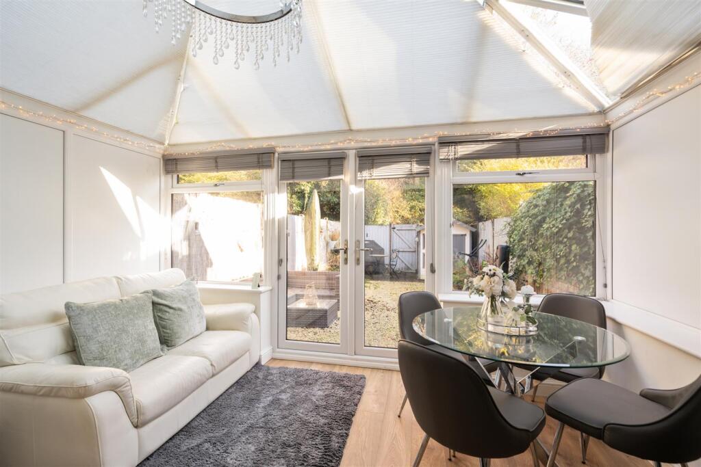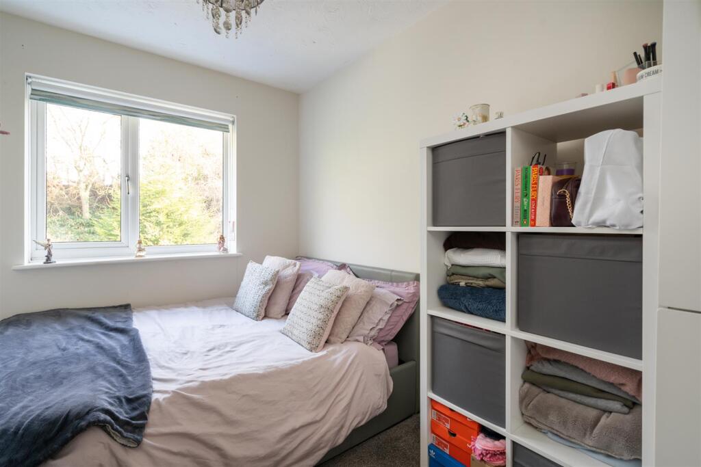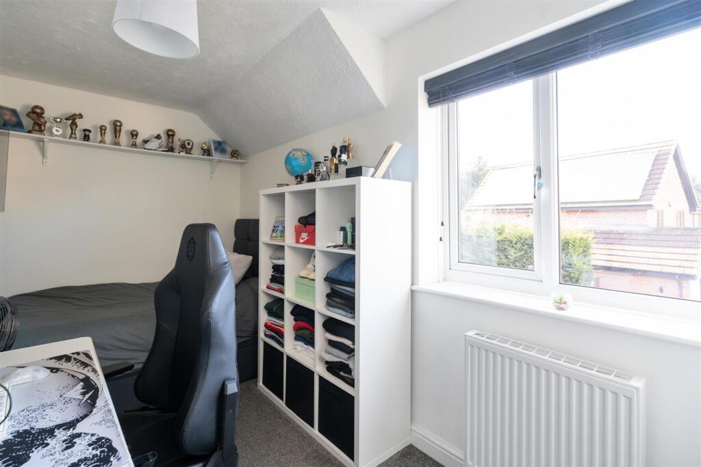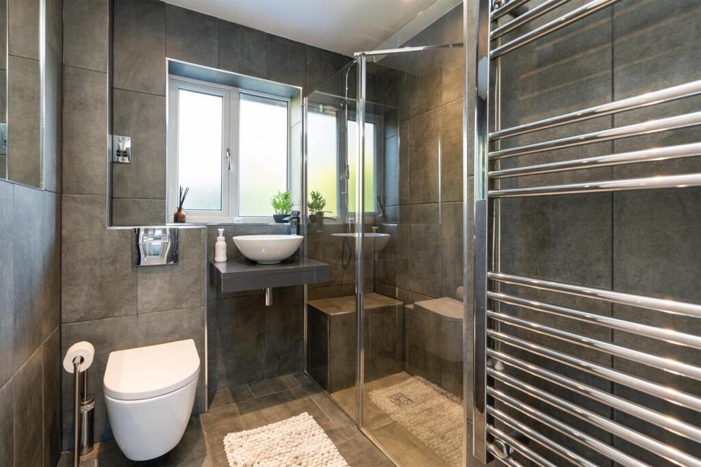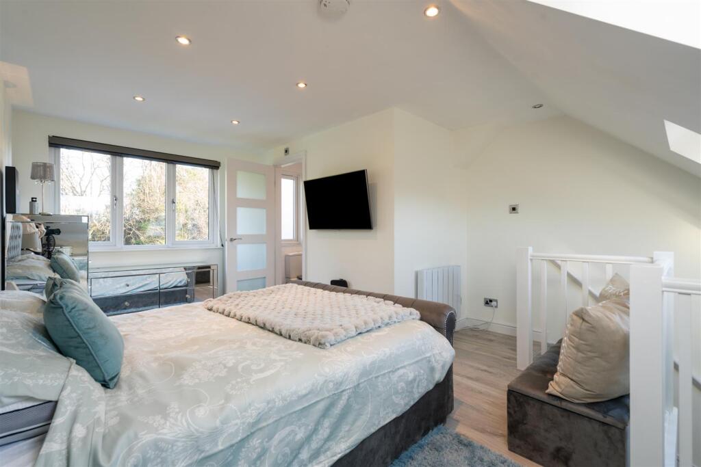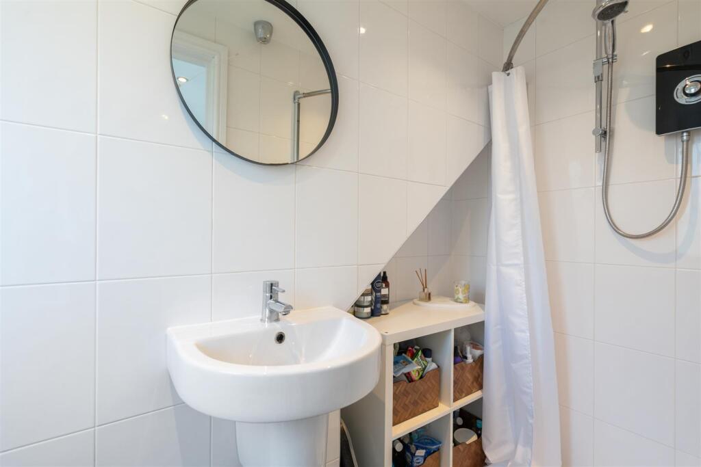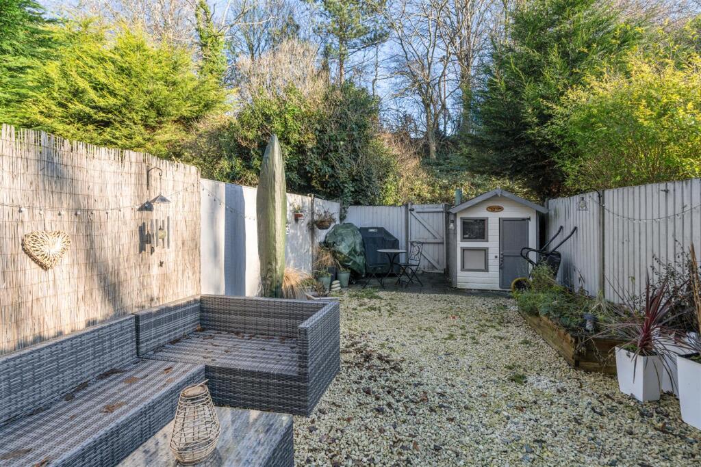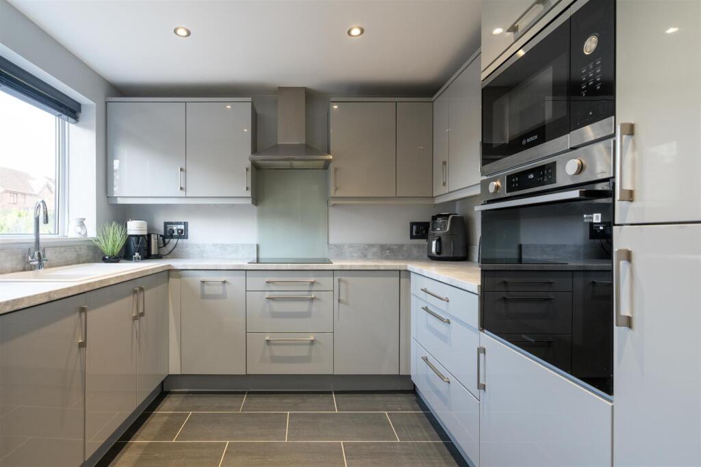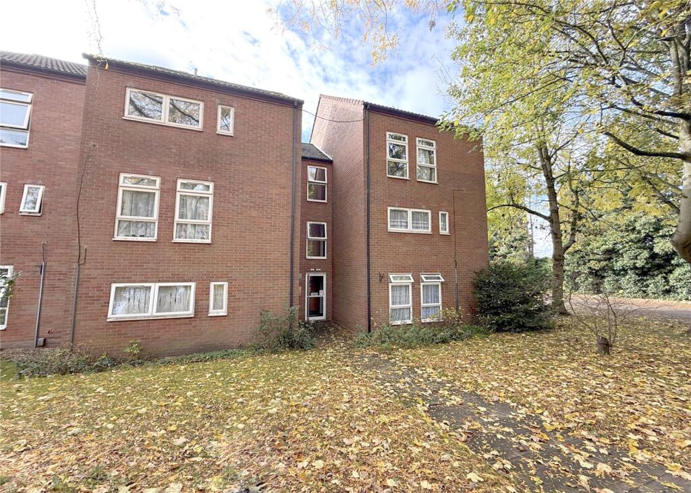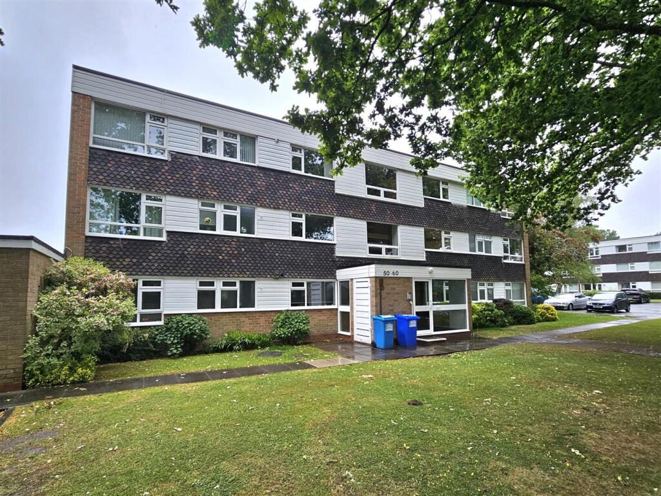Ashbrook Crescent, Solihull
Property Details
Bedrooms
3
Bathrooms
2
Property Type
Terraced
Description
Property Details: • Type: Terraced • Tenure: N/A • Floor Area: N/A
Key Features: • Beautifully Presented Mid Terraced Property • Modern Kitchen with Integrated Appliances • Bright Lounge • Sun Room/Dining Room • Two Good Sized First Floor Bedrooms • Luxury Family Shower Room • Principal Bedroom on the Second Floor with En-Suite Shower Room • Low Maintenance and Private Rear Garden • Driveway Parking for Two Vehicles • Tudor Grange Academy Catchment
Location: • Nearest Station: N/A • Distance to Station: N/A
Agent Information: • Address: 8 The Pavillions, Cranmore Drive, Solihull, B90 4SB
Full Description: This beautifully presented mid-terraced family home offers a perfect blend of comfort and modern living. Built in 1994, this property spans an impressive 1,004 square feet and is ideally situated within the sought-after Tudor Grange school catchment area, making it an excellent choice for families.Details - Upon entering, you are welcomed by a porch that features a useful storage cupboard and in turn leads into the hallway. The modern fitted kitchen is a culinary delight, boasting an array of cupboards and integrated appliances including double ovens, a halogen hob with extractor, a slimline dishwasher and a fridge/freezer, ensuring that meal preparation is both convenient and enjoyable. The bright and airy lounge provides a perfect space for relaxation, enhanced by patio doors that open into a delightful sun room. This versatile area is currently utilised as a dining and family room, offering lovely views of the rear garden, On the first floor, you will find two generously sized bedrooms, complemented by a stunning luxury family shower room. The loft has been thoughtfully converted to create a spacious principal bedroom complete with an en-suite shower room, providing a private retreat for the homeowners.Outside - The rear garden is low maintenance and completely private, ideal for unwinding after a long day. Additionally, the property features a driveway that accommodates two vehicles, ensuring convenience for residents and guests alike.Location - Located in the popular Hillfield area, the property balances serenity with convenience. Nearby amenities include schools, shops and recreational areas. It is within walking distance to Widney Manor Train Station and a short drive from the M42 which offers easy access to the Midlands motorway network and beyond, making this property ideal for commuters.Viewings - At short notice with DM & Co. Homes on or by email .General Information - Planning Permission & Building Regulations: It is the responsibility of Purchasers to verify if any planning permission and building regulations were obtained and adhered to for any works carried out to the property.Tenure: Freehold.Broadband (Cable): Download Speed - 1800 Mbps. Upload Speed - 220 MbpsFlood Risk Rating - High/Low/Very Low?: No risk.Conservation Area?: No.Services: All mains services are connected to the property. However, it is advised that you confirm this at point of offer.Local Authority: Solihull Metropolitan Borough Council.Council Tax Band: C.Other Services - DM & Co. Homes are pleased to offer the following services:- Residential Lettings: If you are considering renting a property or letting your property, please contact the office on . Mortgage Services: If you would like advice on the best mortgages available, please contact us on .Want To Sell Your Property? - Call DM & Co. Homes on to arrange your FREE no obligation market appraisal and find out why we are Solihull's fastest growing Estate Agency.Brochures31 Ashbrook Crescent Brochure.pdf
Location
Address
Ashbrook Crescent, Solihull
City
Solihull
Features and Finishes
Beautifully Presented Mid Terraced Property, Modern Kitchen with Integrated Appliances, Bright Lounge, Sun Room/Dining Room, Two Good Sized First Floor Bedrooms, Luxury Family Shower Room, Principal Bedroom on the Second Floor with En-Suite Shower Room, Low Maintenance and Private Rear Garden, Driveway Parking for Two Vehicles, Tudor Grange Academy Catchment
Legal Notice
Our comprehensive database is populated by our meticulous research and analysis of public data. MirrorRealEstate strives for accuracy and we make every effort to verify the information. However, MirrorRealEstate is not liable for the use or misuse of the site's information. The information displayed on MirrorRealEstate.com is for reference only.

