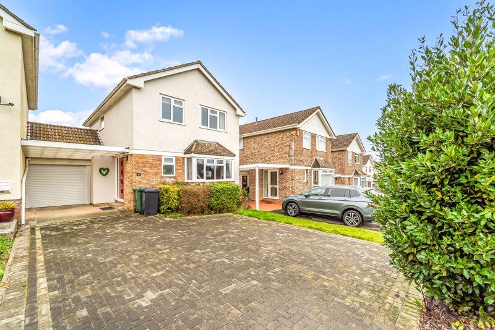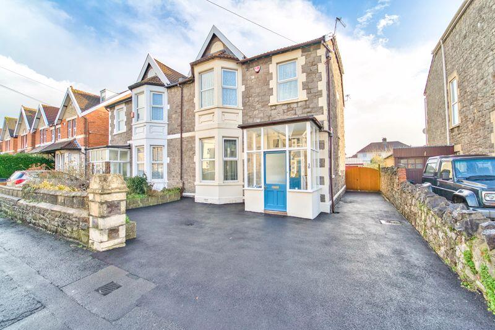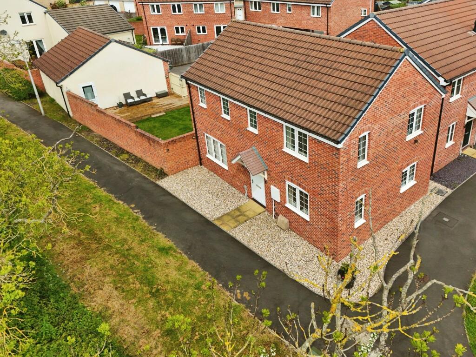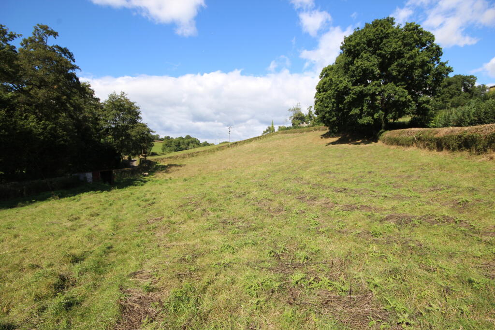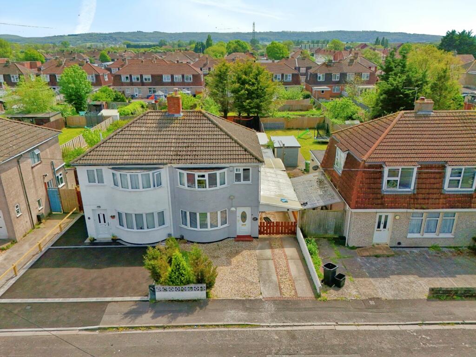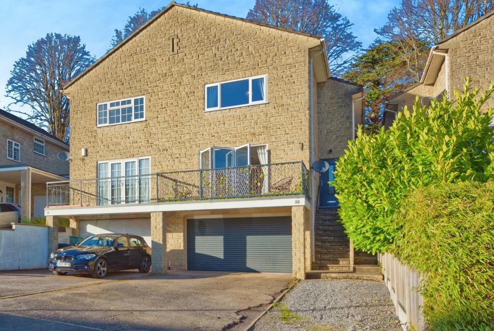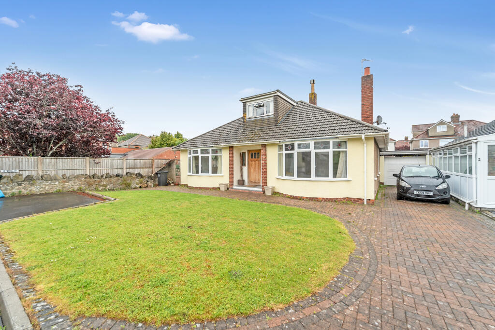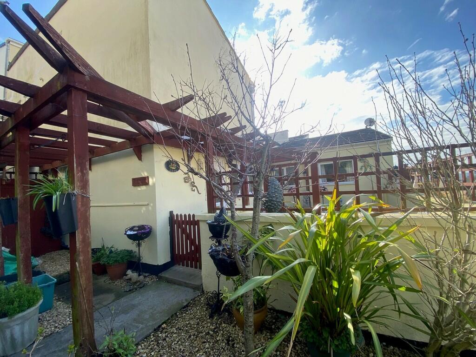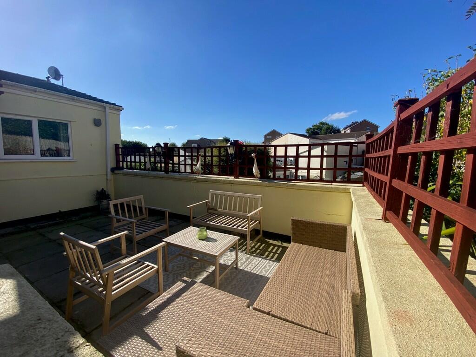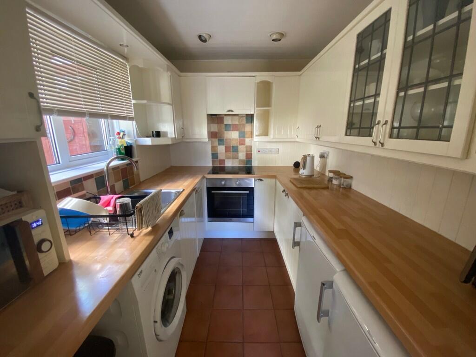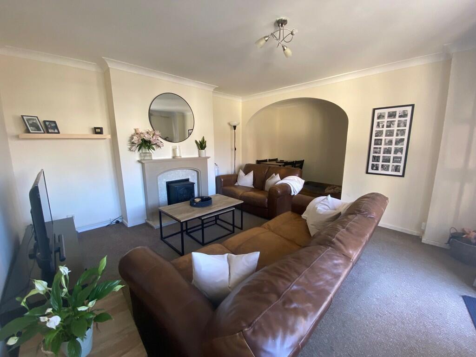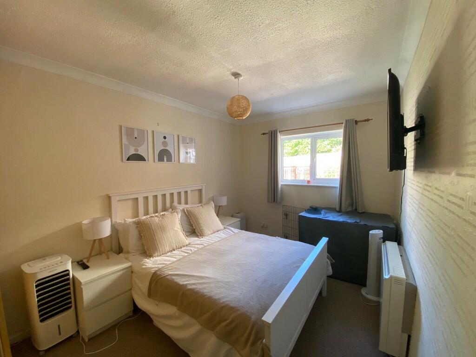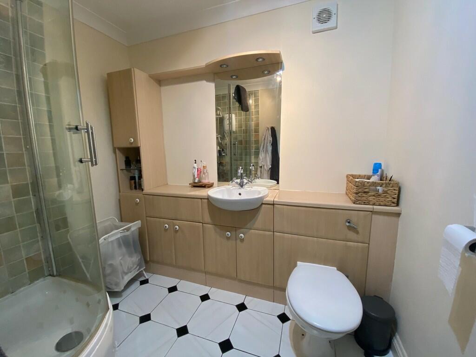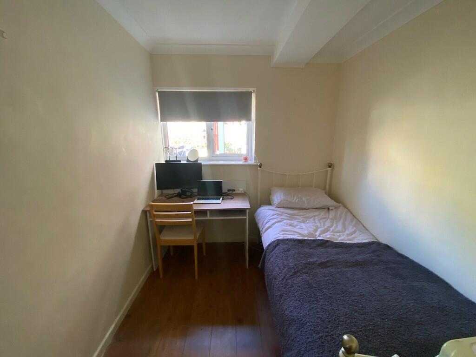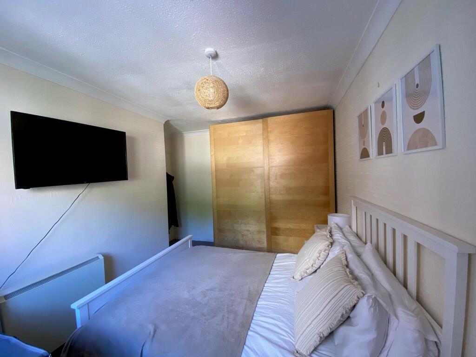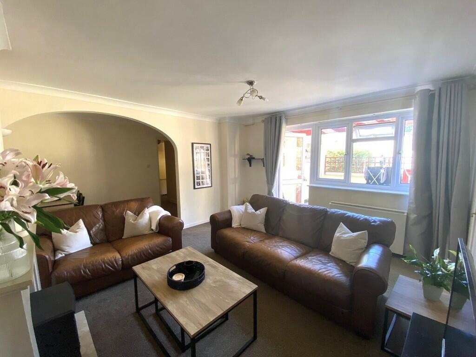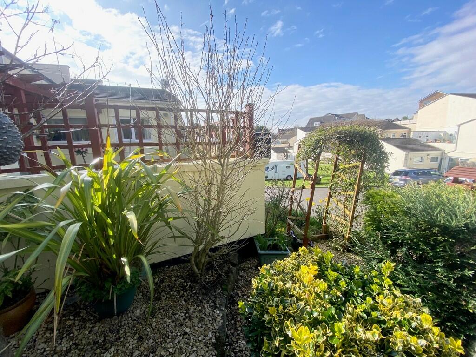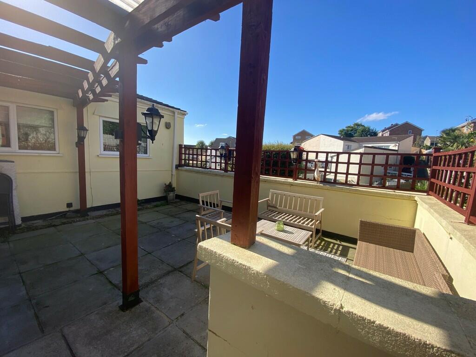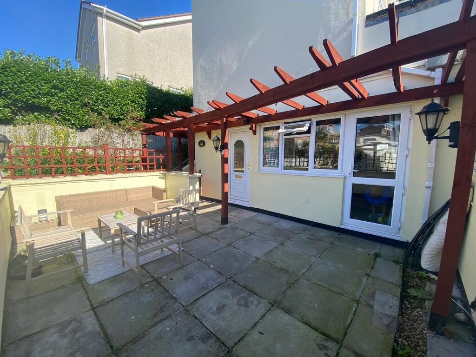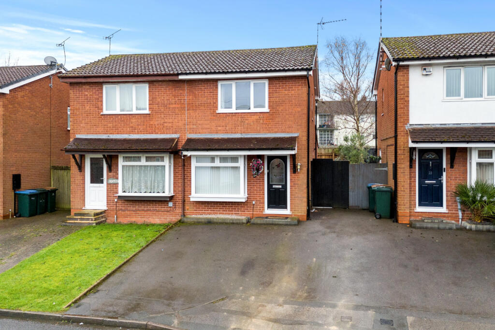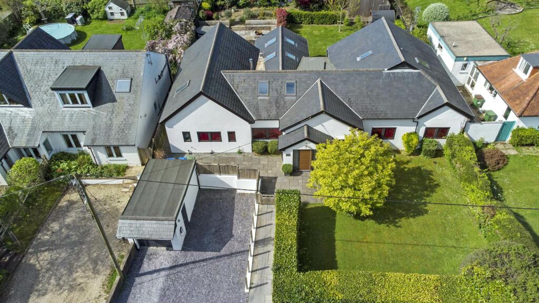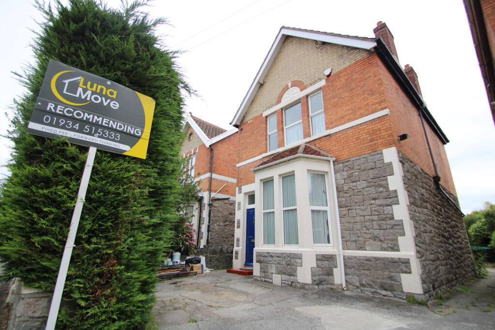Ashcombe Gardens, Milton
For Sale : GBP 200000
Details
Bed Rooms
2
Bath Rooms
1
Property Type
Semi-Detached Bungalow
Description
Property Details: • Type: Semi-Detached Bungalow • Tenure: N/A • Floor Area: N/A
Key Features: • Semi detached lower level bungalow • Two bedrooms • Fully fitted kitchen • Lounge/Dining Room • Shower room • Fully double glazed • Electric wall heaters • Sunny terrace garden • Single garage • No onward chain
Location: • Nearest Station: N/A • Distance to Station: N/A
Agent Information: • Address: 236 High Street Worle Weston-Super-Mare BS22 6JE
Full Description: Cooke & Co are delighted to offer for sale with NO ONWARD CHAIN, this TWO BEDROOM semi detached lower level bungalow, tucked away at the top of a very desirable CUL-DE-SAC, boasting a private sunny south westerly facing terrace with a storage shed. Situated close to Weston-super-mare town centre and sea front, with good access bus routes and all other local amenities. In brief, the property comprises of a fitted kitchen, lounger/diner, shower room, two bedrooms and a single garage located in a block to the rear of the property. PROPERTY ENTRANCE Steps leading to entrance of the private gated terrace garden and the property FRONT GARDEN gate leading to private garden patio area, with garden shed for storage, and access to the property ENTERANCE Double glazed front door, into hall way, with storage cupboards and tiled flooring. KITCHEN 8' 8" x 6' 8" (2.64m x 2.03m) Double glazed window to the side, fully fitted kitchen with wall and base units, electric hob and oven, single sink and drainer, and space for a washing machine, and a fridge and a freezer, tiled flooring. LOUNGE/DINER 18' 2" x 13' 7" (5.54m x 4.14m) Double glazed window to the front and door leading to the tarrace, electric wall heater, with carpet flooring. HALLWAY Electric wall heater, loft access, and an airing cupboard for storage, with carpet flooring. BEDROOM ONE 13' 7" x 8' 8" (4.14m x 2.64m) Double glazed window overlooking the garden, Electric wall heater. BEDROOM TWO 9' 8" x 7' 3" (2.95m x 2.21m) Double glazed window overlooking the garden BATHROOM 8' 4" x 7' 6" (2.54m x 2.29m) Shower, fitted sink in vanity unit with storage, WC, and tiled flooring SINGLE GARAGE Benefitting from a single garage located in a block behind the property with access via Snowdon Vale BrochuresPrime - 4-Page La...
Location
Address
Ashcombe Gardens, Milton
City
Ashcombe Gardens
Features And Finishes
Semi detached lower level bungalow, Two bedrooms, Fully fitted kitchen, Lounge/Dining Room, Shower room, Fully double glazed, Electric wall heaters, Sunny terrace garden, Single garage, No onward chain
Legal Notice
Our comprehensive database is populated by our meticulous research and analysis of public data. MirrorRealEstate strives for accuracy and we make every effort to verify the information. However, MirrorRealEstate is not liable for the use or misuse of the site's information. The information displayed on MirrorRealEstate.com is for reference only.
Real Estate Broker
Cooke and Co Estate Agents, Weston-Super-Mare
Brokerage
Cooke and Co Estate Agents, Weston-Super-Mare
Profile Brokerage WebsiteTop Tags
lounger/diner shower room single garage No onward chainLikes
0
Views
26
Related Homes
