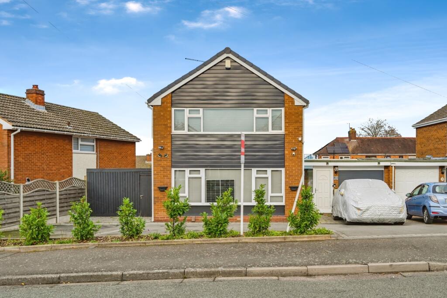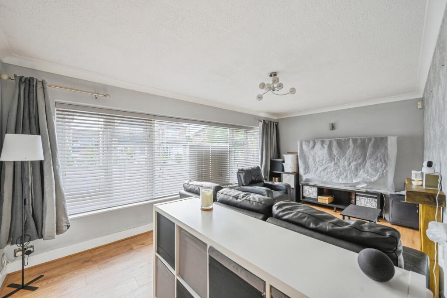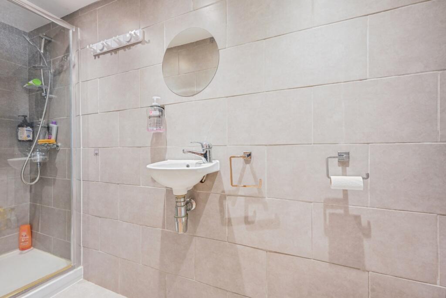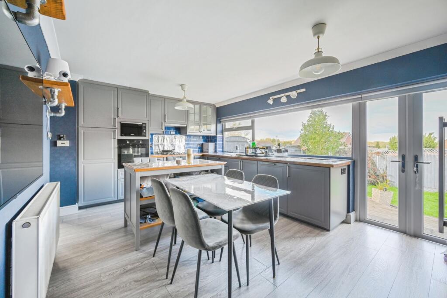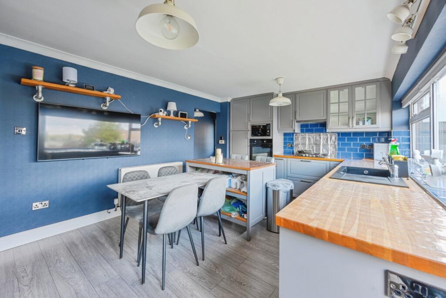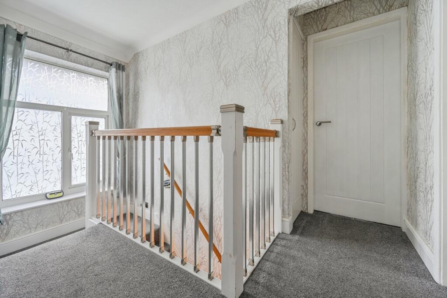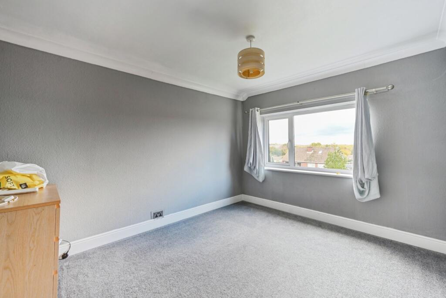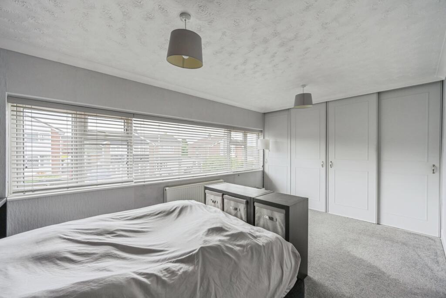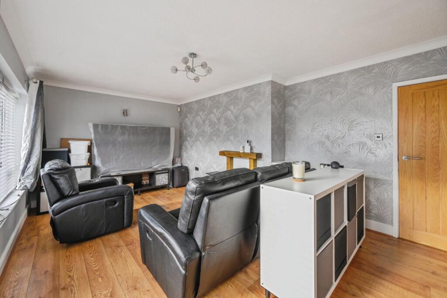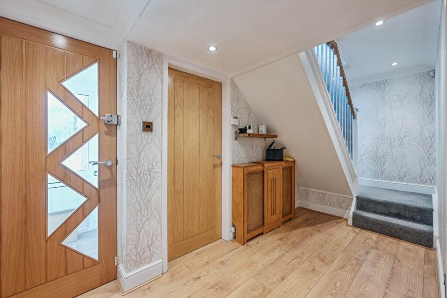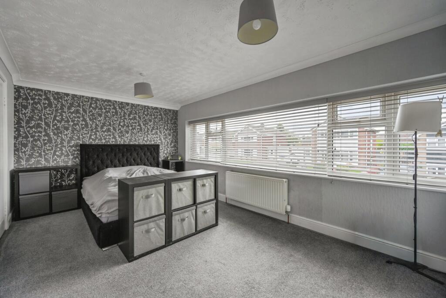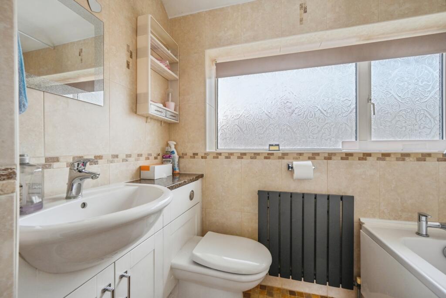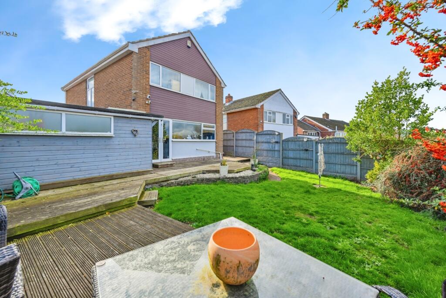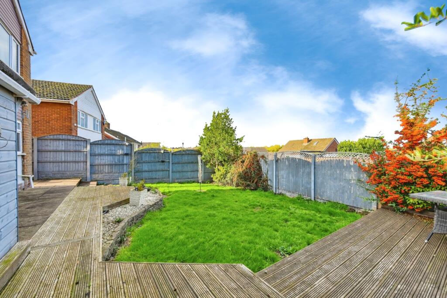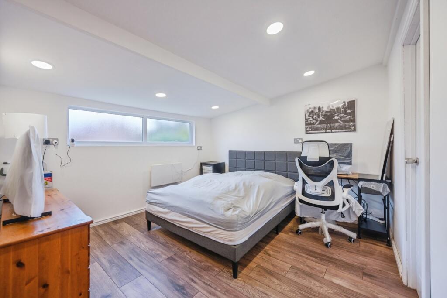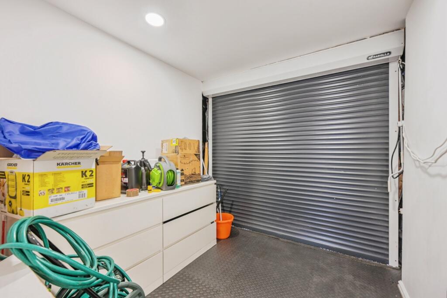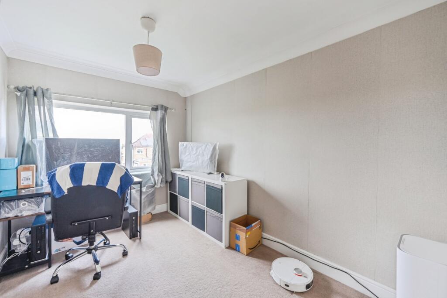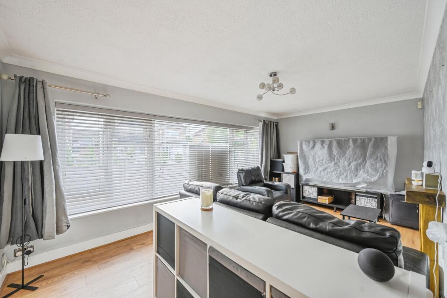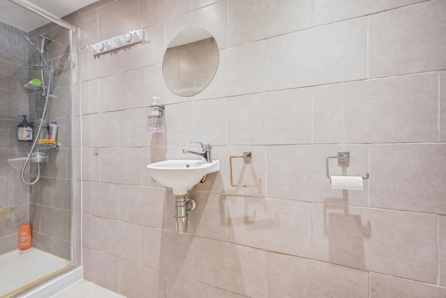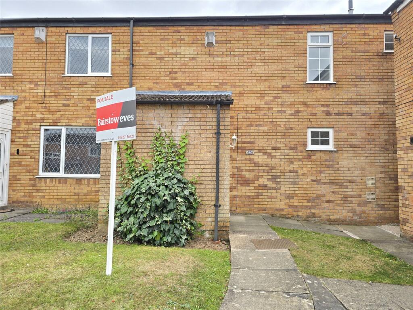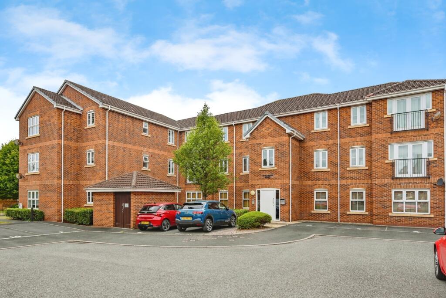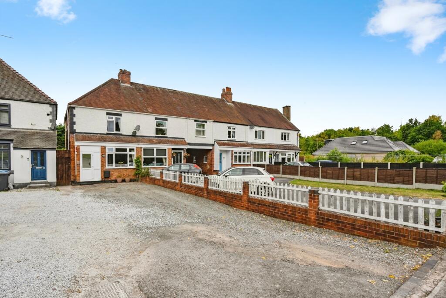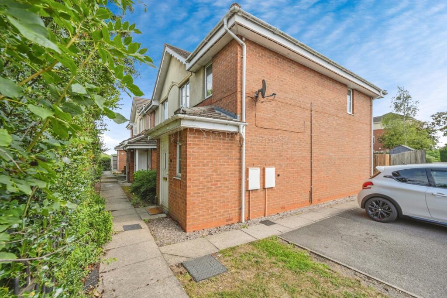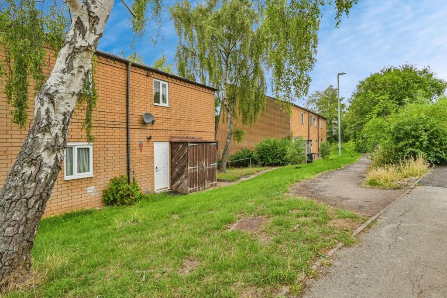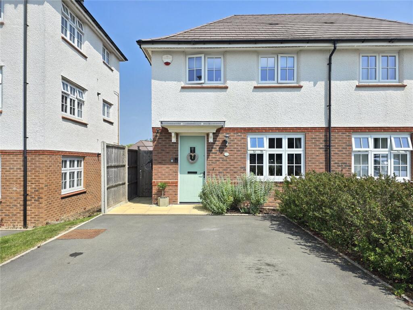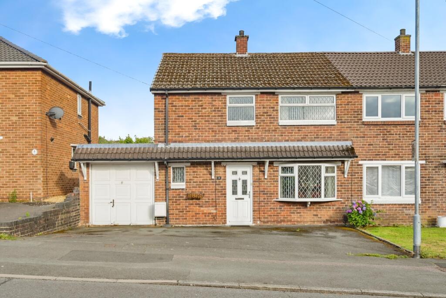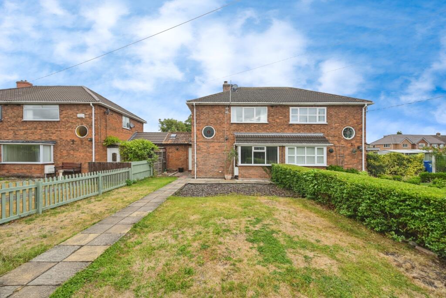Ashdale Road, Tamworth, Staffordshire, B77
Property Details
Bedrooms
3
Bathrooms
2
Property Type
Link Detached House
Description
Property Details: • Type: Link Detached House • Tenure: Freehold • Floor Area: N/A
Key Features: • No Chain • Three/Four Bedrooms • Downstairs Shower & Utility Room • Multi car driveway • Kitchen Diner
Location: • Nearest Station: N/A • Distance to Station: N/A
Agent Information: • Address: 83 - 84 Bolebridge Street, Tamworth, Staffordshire, B79 7PD
Full Description: Bairstow Eves are proud to offer for sale this three bed detached property with the added benefit of a side garage.Key takeaways for potential buyersThe property offers a significant amount of living space, including a loft room, making it suitable for a growing family.It is located within the catchment area for well-regarded local schools.For those commuting, the property's access to public transport links is a bonus.Local area informationLocation: Bolehall, Tamworth, Staffordshire. The description emphasizes it is a sought-after area due to its convenient location.Amenities and Transport: The property is in close proximity to local amenities such as restaurants and public transport.Key property featuresProperty Type: Three/Four bedroom link detached houseGround Floor: Porch, entrance hallway, spacious living, modern kitchen dining room, utility room, shower Room, snug/fourth bedroom, study and garage/storeFirst Floor: Three double bedrooms, a single bedroom, and a family bathroom.OutsideThe garden is mainly covered by paving slabs and decking all around the edges with the laid to lawn grass occupying the centre To the fore we have a multi car tarmac driveway with a dropped curb with side access and a side garageFreehold Council Tax DEPC Rating DPorchEntrance HallTiled flooring and radiator.Lounge5.3m x 3.5mfront aspect double glazed window and radiator.Snug/Playroom3.3m x 3.9mRear aspect double glazed window and electric wall heater.Study2.2m x 2.1mPower and lighting and door to storage area.Shower RoomLow level flush WC, wash hand basin and walk in shower cubicle.Kitchen Dining Room5.2m x 3.6mRear aspect double glazed window, a range of wall and base units with work surfaces over, sink and drainer unit, central island, oven and grill, five ring gas hob, central heating combination boiler and radiator.Utility Room1.6m x 1.2mSpace for washing machine and robotic floor cleaner to remain.LandingSide aspect double glazed window and radiator.Bedroom One5.3m x 2.9mFront aspect double glazed window, radiator, built in closet space and fitted bedroom furniture.Bedroom Two2.8m x 3.9mRear aspect double glazed window and radiator.Bedroom Three3.4m x 2.2mRear aspect double glazed window and radiator.BathroomSide aspcect double glazed window, radiator, panelled bath with shower screen and shower over, low level W.C., wash hand basin and tiled walls.
Location
Address
Ashdale Road, Tamworth, Staffordshire, B77
City
Staffordshire
Features and Finishes
No Chain, Three/Four Bedrooms, Downstairs Shower & Utility Room, Multi car driveway, Kitchen Diner
Legal Notice
Our comprehensive database is populated by our meticulous research and analysis of public data. MirrorRealEstate strives for accuracy and we make every effort to verify the information. However, MirrorRealEstate is not liable for the use or misuse of the site's information. The information displayed on MirrorRealEstate.com is for reference only.
