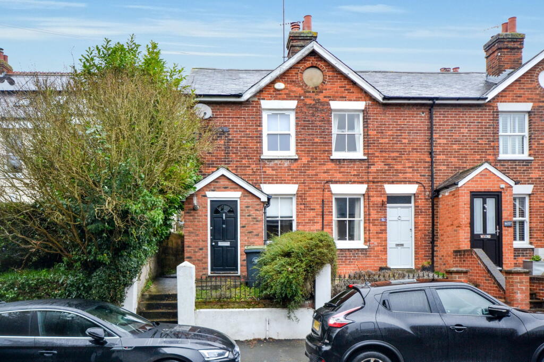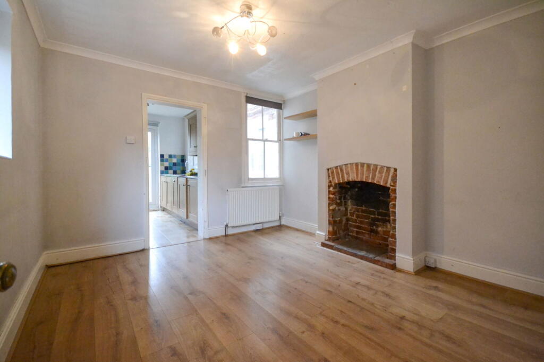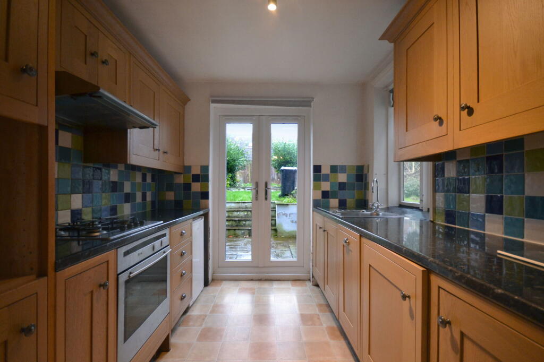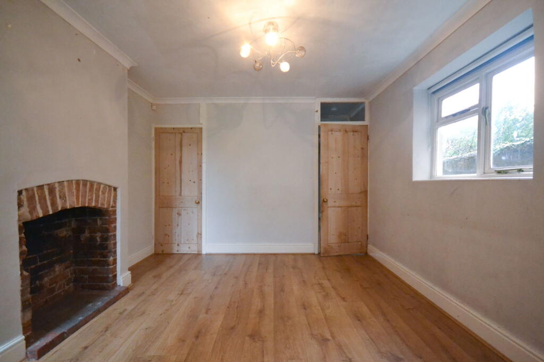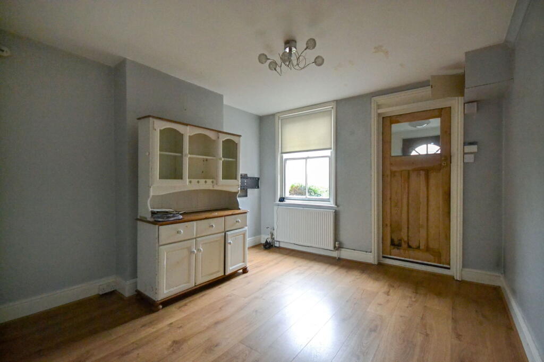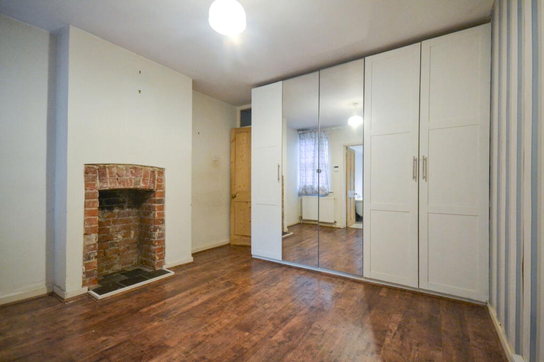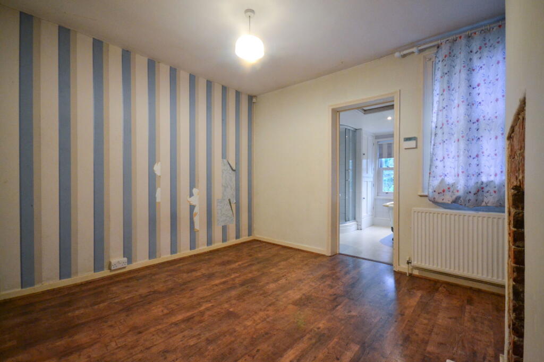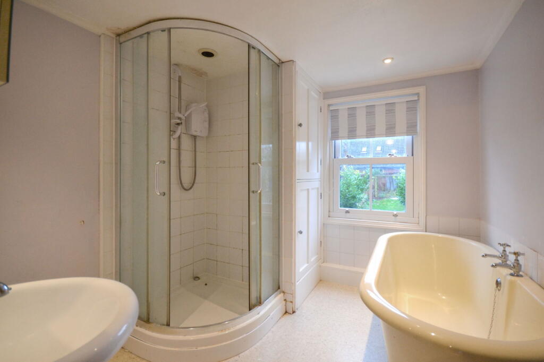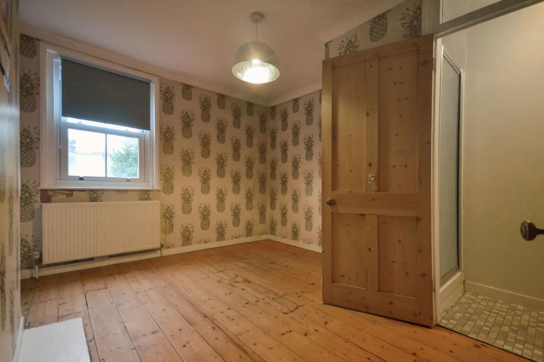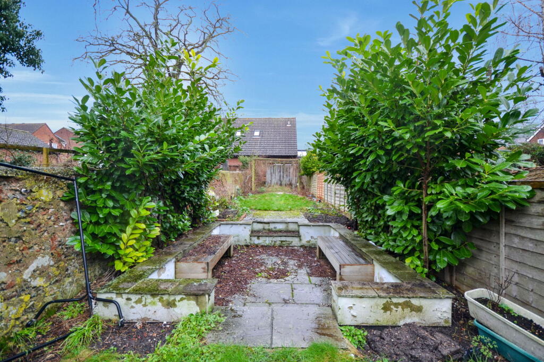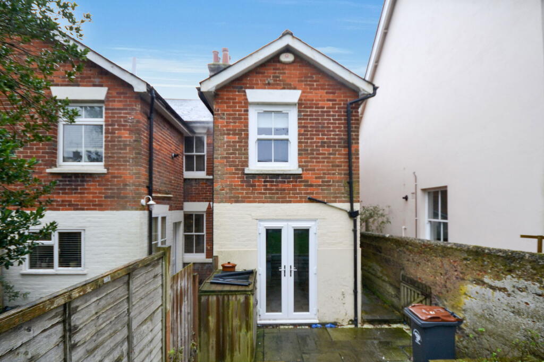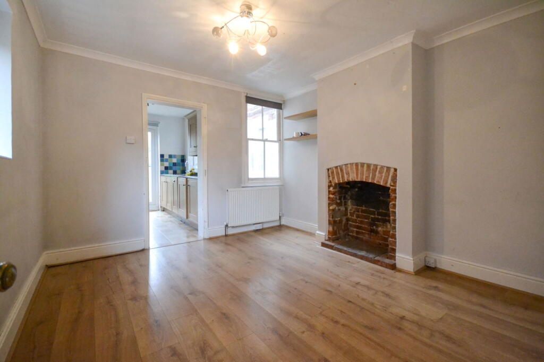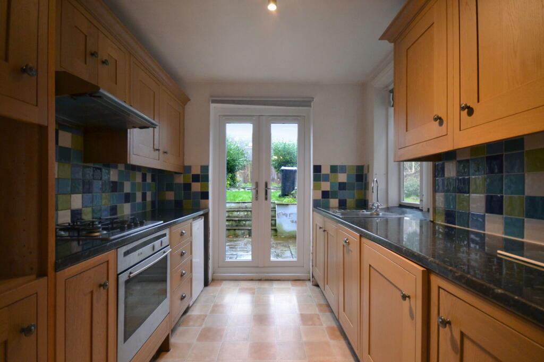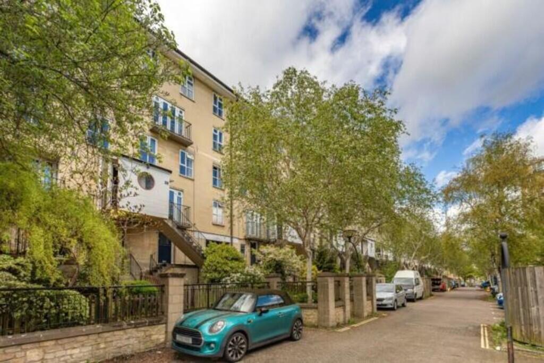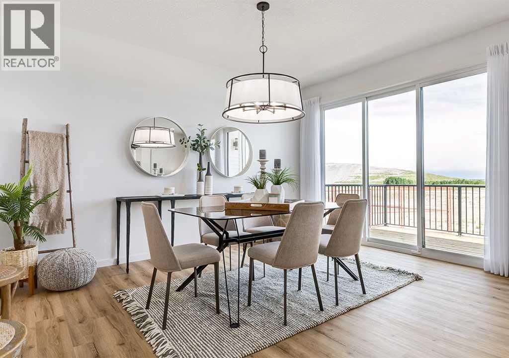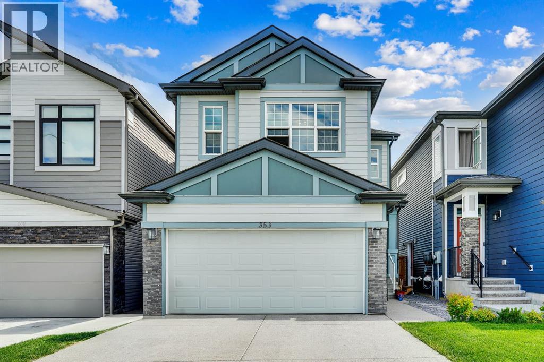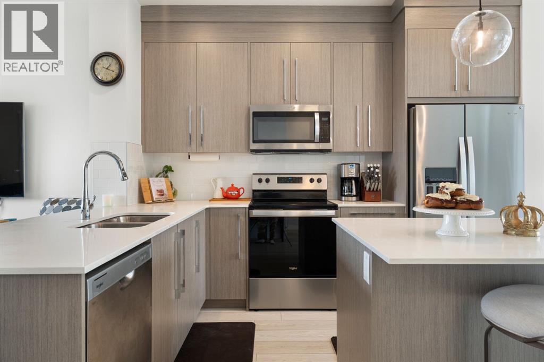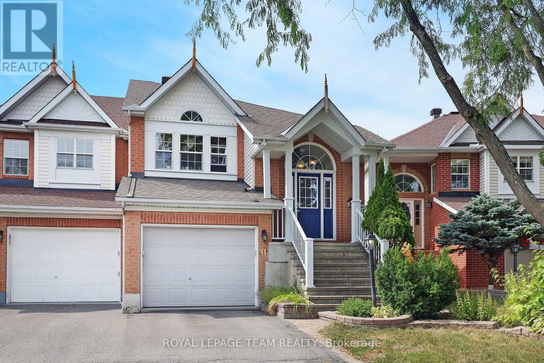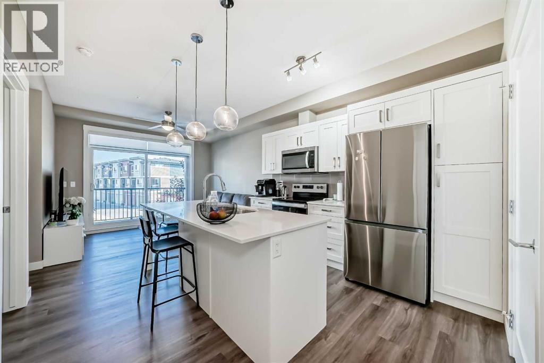Ashdon Road, Saffron Walden
Property Details
Bedrooms
2
Bathrooms
2
Property Type
End of Terrace
Description
Property Details: • Type: End of Terrace • Tenure: N/A • Floor Area: N/A
Key Features: • A charming two bedroom, two bathroom character cottage • Two reception rooms • Kitchen with double doors onto the garden • Basement providing useful storage • Two double rooms both with ensuite • Generous rear garden landscaped by previous owners • Desirable town location • Offered with no upward chain
Location: • Nearest Station: N/A • Distance to Station: N/A
Agent Information: • Address: 51 High Street, Saffron Walden, CB10 1AR
Full Description: The AccommodationIn detail the property comprises an enclosed porch leads into the sitting room which features a sash window looking out to the front and a fireplace with fitted stove. An inner hallway has stairs rising to the first floor and leads to the dining room with windows to the side and rear drawing in natural light, a fireplace and door with stairs leading down to the basement. The kitchen at the rear of the house has double doors opening to outside, a range of storage cupboards in a light wood finish complemented by dark work surfaces and a range of fitted appliances.The first-floor landing provides access to the loft hatch and doors to the adjoining rooms. The principal bedroom looks out to the rear with feature fireplace and its own en suite bathroom fitted with a 4-piece suite incorporating bath and separate shower cubicle. The second bedroom looks out to the front with attractive natural timber floorboards and an en suite shower room. Comprising shower enclosure, W.C and wash hand basin.OutsideThe property is set back, slightly elevated from the road behind a front garden area laid to lawn. Steps rise up to the front door and there is a side access to the rear. The 93ft rear garden is a particular feature of the property having been completely re-landscaped by the previous owners. The garden features a paved terrace adjoining the back of the house, bordered by a rendered retaining wall with steps up to an area of lawn. There is a central paved seating area bordered by low level walling, beyond which further lawns extend to the rear seating and entertaining area which features a timber pergola.Agents NoteThere is a pedestrian right of way to the rear for three neighbouring properties.BrochuresBrochure 1
Location
Address
Ashdon Road, Saffron Walden
City
Saffron Walden
Features and Finishes
A charming two bedroom, two bathroom character cottage, Two reception rooms, Kitchen with double doors onto the garden, Basement providing useful storage, Two double rooms both with ensuite, Generous rear garden landscaped by previous owners, Desirable town location, Offered with no upward chain
Legal Notice
Our comprehensive database is populated by our meticulous research and analysis of public data. MirrorRealEstate strives for accuracy and we make every effort to verify the information. However, MirrorRealEstate is not liable for the use or misuse of the site's information. The information displayed on MirrorRealEstate.com is for reference only.
