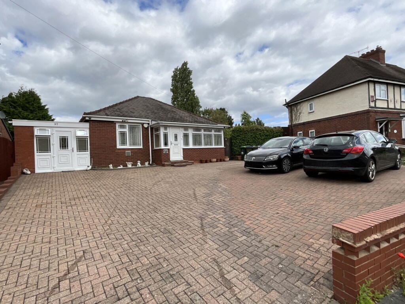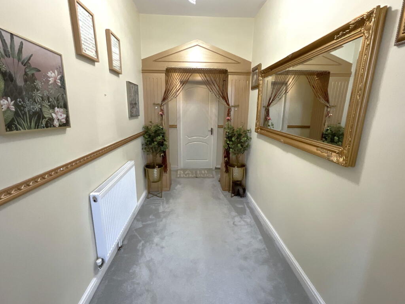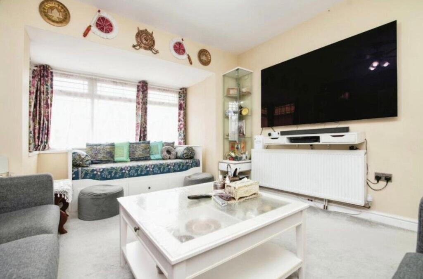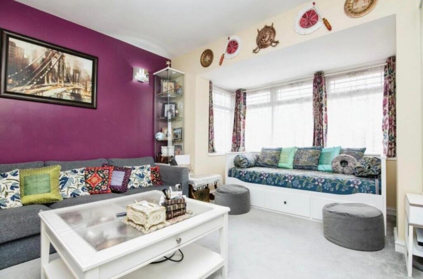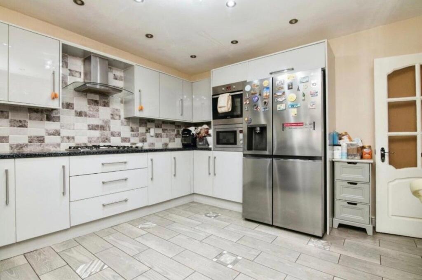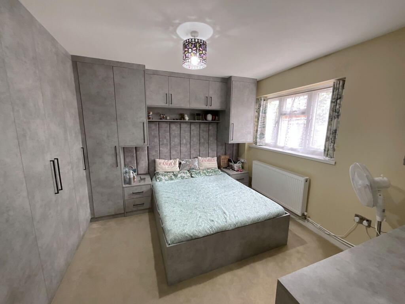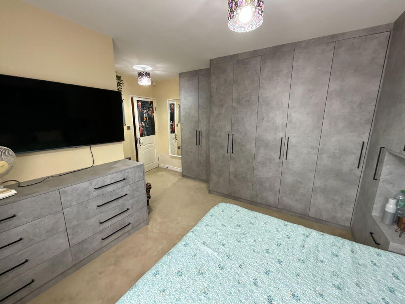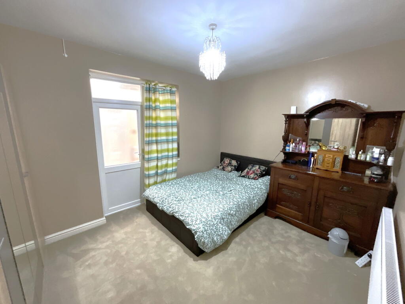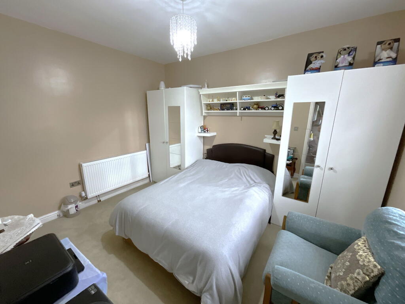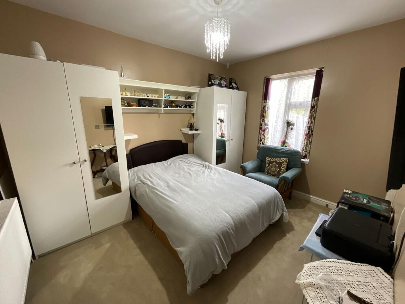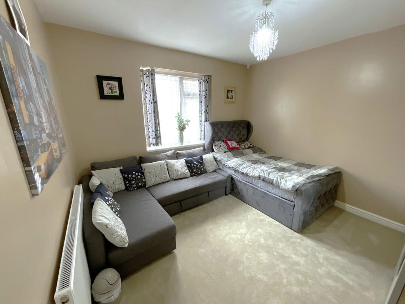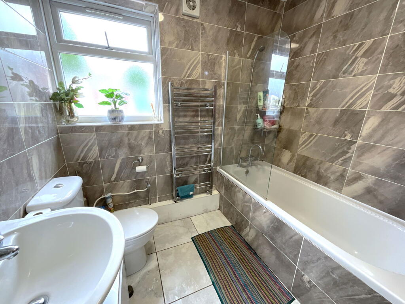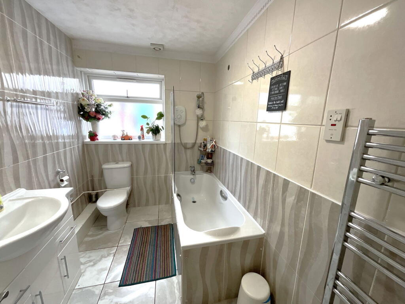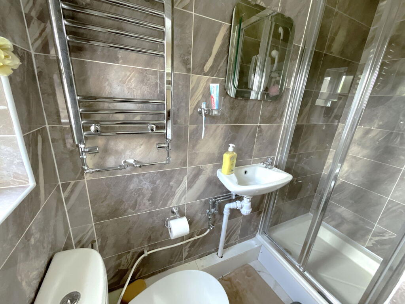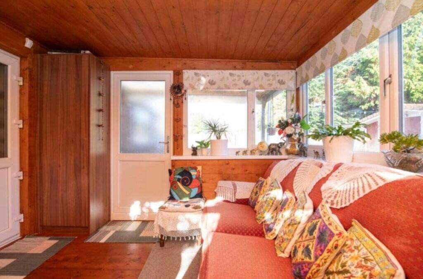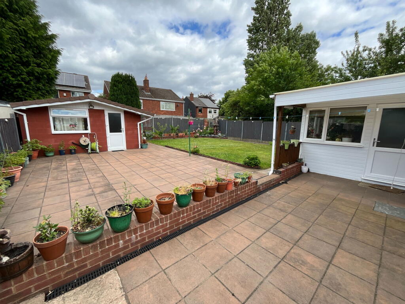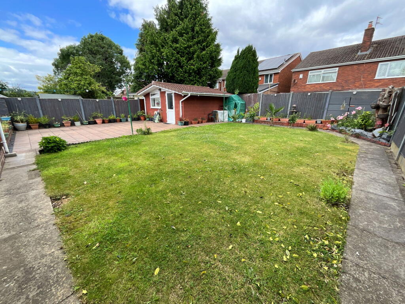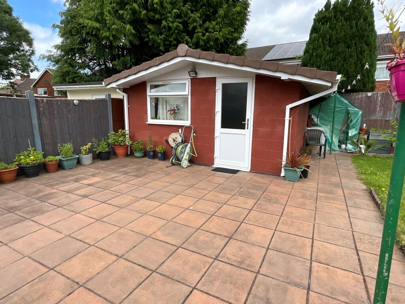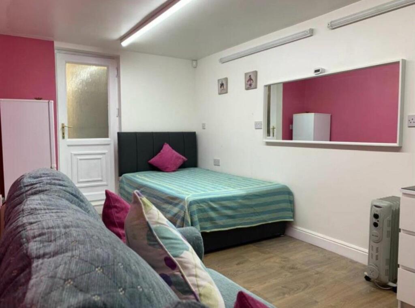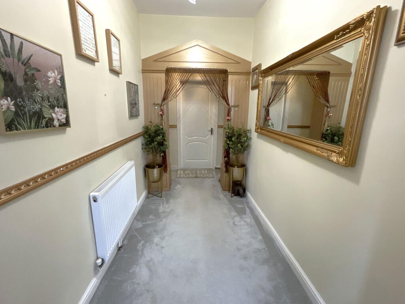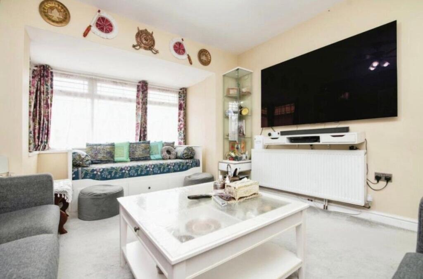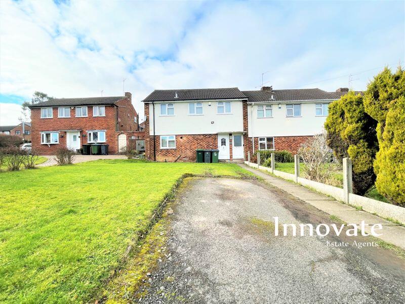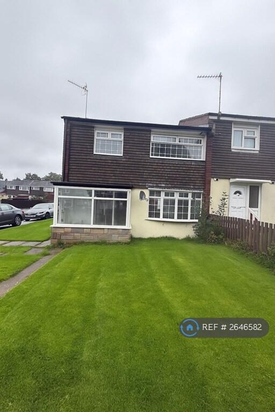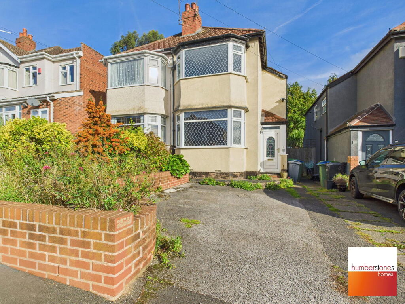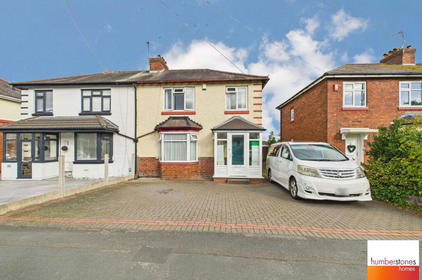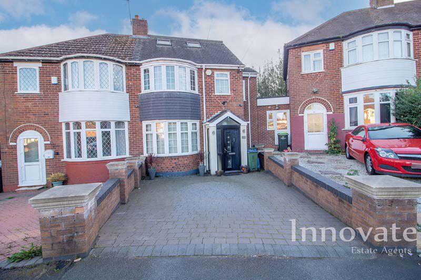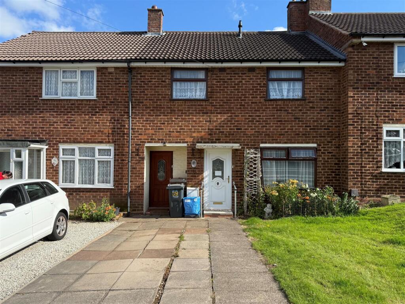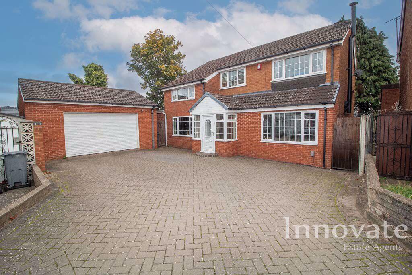Ashes Road, Oldbury, B69 4RD
Property Details
Bedrooms
4
Bathrooms
4
Property Type
Detached Bungalow
Description
Property Details: • Type: Detached Bungalow • Tenure: Freehold • Floor Area: N/A
Key Features: • Spacious detached bungalow • Four bedrooms • Three bathrooms/shower rooms • Pleasant lounge • Good size fitted kitchen with integral appliances • Garden Room • Useful annex ideal for home working having own entrance • Pleasant rear garden • Parking for several cars
Location: • Nearest Station: N/A • Distance to Station: N/A
Agent Information: • Address: 21, Hagley Road, Halesowen, B63 4PU
Full Description: A most deceptive WELL PROPORTIONED detached BUNGALOW requiring internal inspection, having 3/4 bedrooms and 3 bathrooms/shower rooms in the main accommodation and USEFUL SIDE ANNEX which would be ideal for a Studio or someone who works from home. With gas central heating, PVC double glazing and large block paved drive providing parking for several cars. Includes - Porch, Good Size Hall, Lounge, Sitting Room/Bedroom, Three Further Bedrooms [ Bedroom One with Ensuite Bathroom and Bedroom Two with Ensuite Shower Room ]. Main Bathroom. Spacious Kitchen with integral appliances. Garden Room. Annex comprising Studio, Kitchen and Shower Room. Lovely Rear Garden with Summerhouse/Gym.All main services connected. Tenure Freehold. Council Tax Band C. EPC - C. Broadband/ Mobile coverage: main -brick part tiled roof, part flat felt. Long term flood risk, surface water very low, rivers very low.Large block paved drivePVC double glazed PorchGood size HallCupboard off with central heating boilerLounge - 4.83m x 3.76m (15'10"into bay x 12'4")Front Sitting Room/ Bedroom - 3.63m x 3.61m (11'11" x 11'10")Bedroom - 4.04m x 3m (13'3" x 9'10"plus dr recess)With door to side LobbyBedroom Two - 3.76m x 3m (12'4" x 9'10")Ensuite Shower RoomHaving shower cubicle, handbasin and WC, tiling to wallsBedroom One - 4.85m x 3.81m (15'11"max x 12'6"into wardrobes)Being L shaped and having a comprehensive range of attractive fitted furnitureEnsuite Bathroom - 2.26m x 1.68m (7'5" x 5'6")Having panel bath with shower attachment, WC and handbasin, tiling to wallsMain Bathroom - 2.87m x 1.93m (9'5" x 6'4")Having panel bath with triton shower above, WC and shaped handbasin with cupboards beneath, tiling to walls and floorFitted Kitchen - 3.81m x 3.68m (12'6" x 12'1")Having a comprehensive range of units which include twin bowl sink, integral oven and microwave, 5 ring hob, cooker hood, floor cupboards and drawers, breakfast bar, matching wall cupboards.Garden Room - 3.81m x 3.07m (12'6" x 10'1")With double glazed door and windows to the gardenAnnex [ previous garage ] comprisingStudio - 5m x 2.62m (16'5" x 8'7")Having own front double glazed entrance and having small Kitchen and Shower Room with WC offPleasant laid out Rear gardenWith large patio areas and lawn. Side entrance with gate.Summerhouse/Gym 14' 1" x 13' 8", with lighting, power floor cupboards and sinkBrochuresBrochure 1
Location
Address
Ashes Road, Oldbury, B69 4RD
City
Oldbury
Features and Finishes
Spacious detached bungalow, Four bedrooms, Three bathrooms/shower rooms, Pleasant lounge, Good size fitted kitchen with integral appliances, Garden Room, Useful annex ideal for home working having own entrance, Pleasant rear garden, Parking for several cars
Legal Notice
Our comprehensive database is populated by our meticulous research and analysis of public data. MirrorRealEstate strives for accuracy and we make every effort to verify the information. However, MirrorRealEstate is not liable for the use or misuse of the site's information. The information displayed on MirrorRealEstate.com is for reference only.
