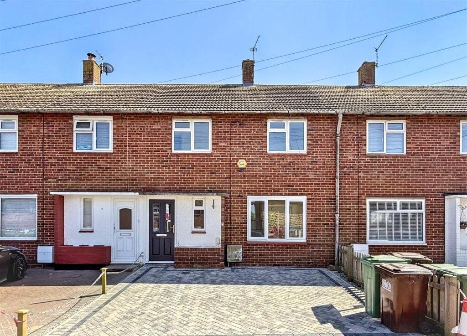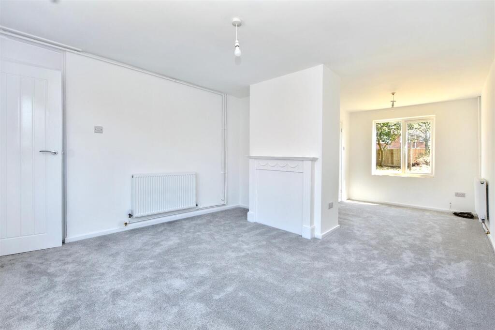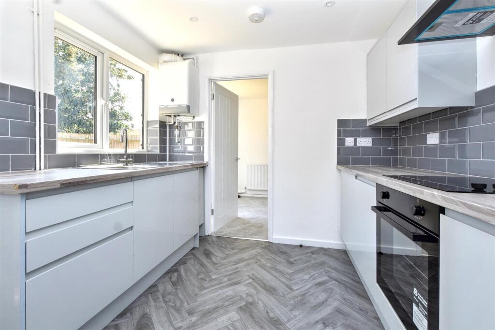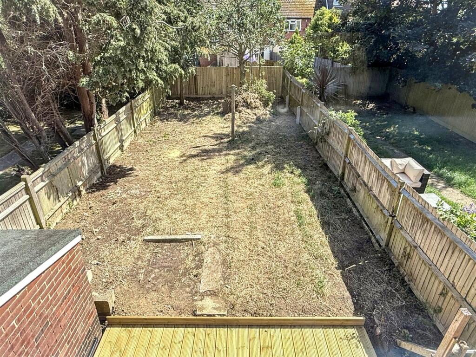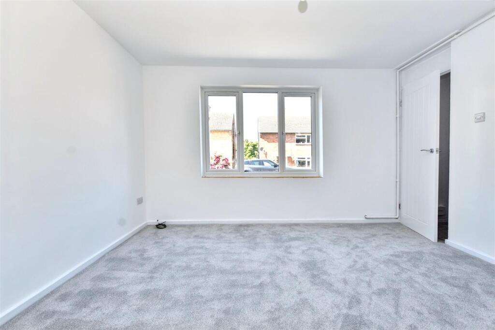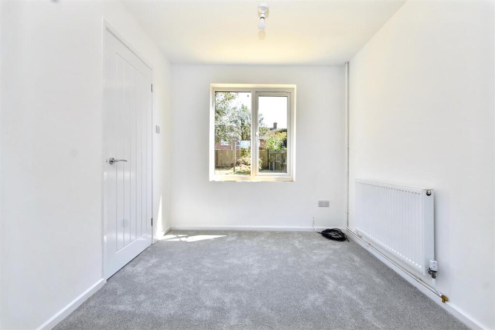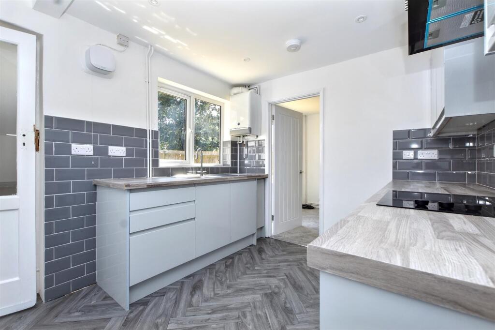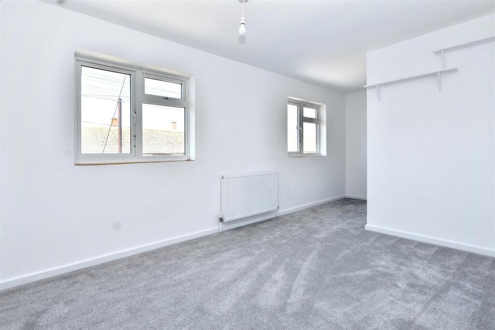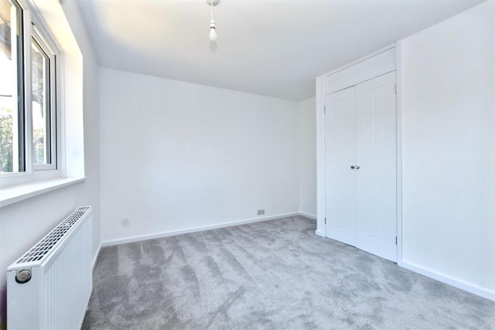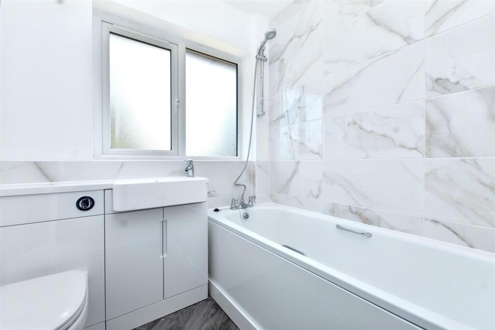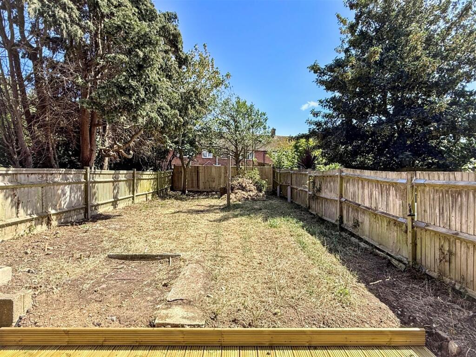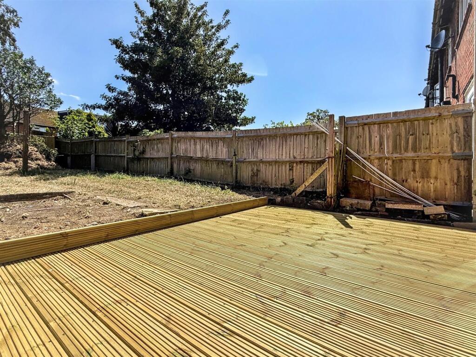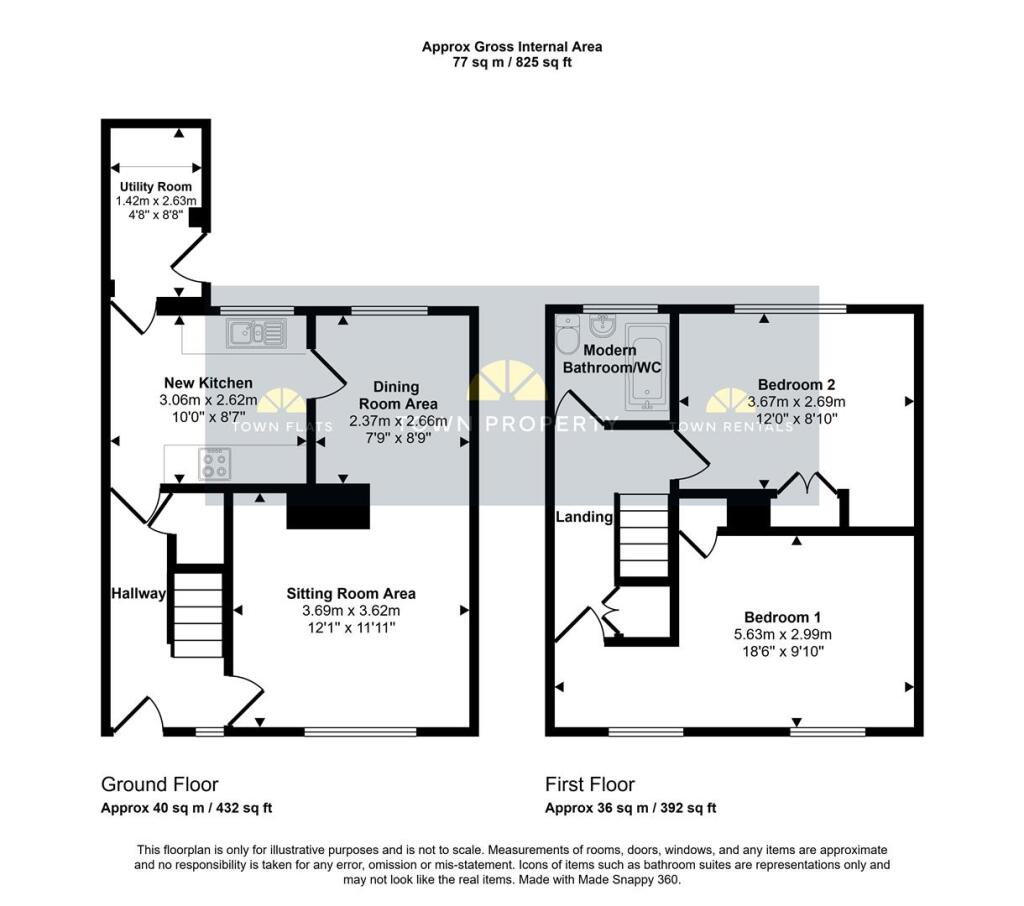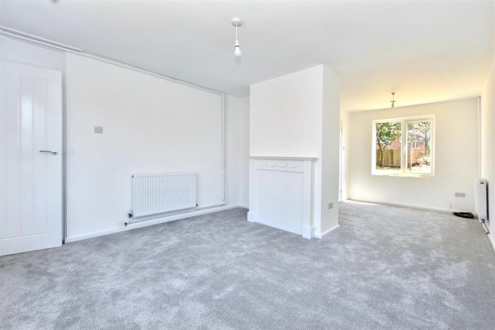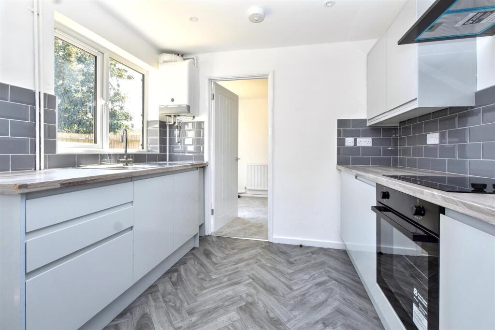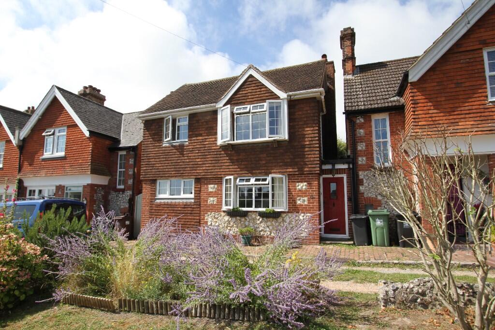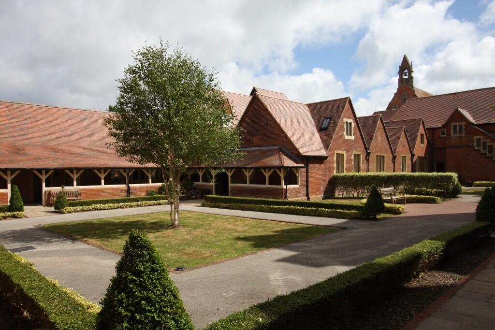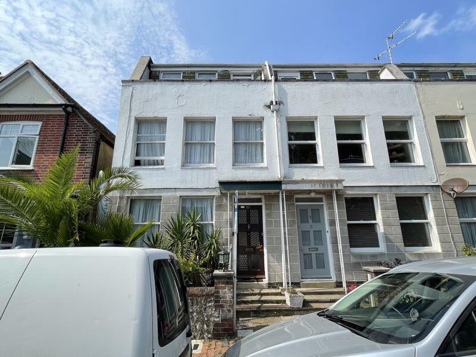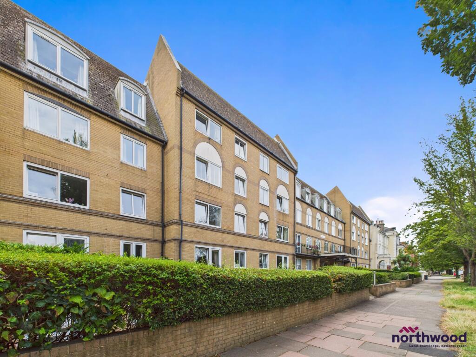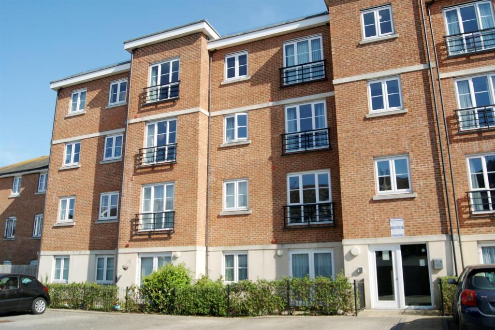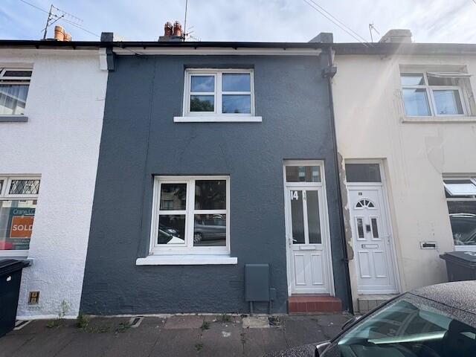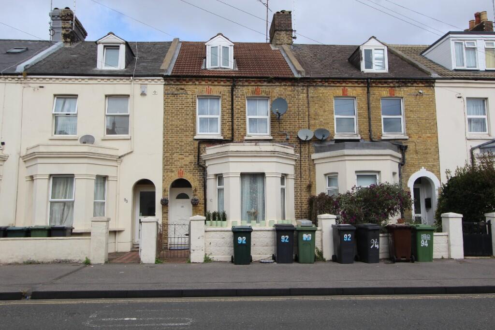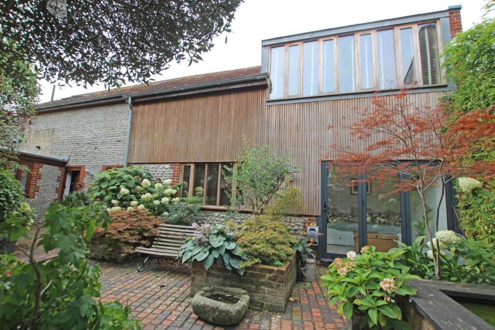Ashgate Road, Eastbourne
Property Details
Bedrooms
2
Bathrooms
1
Property Type
Terraced
Description
Property Details: • Type: Terraced • Tenure: Freehold • Floor Area: N/A
Key Features: • Spacious Terraced House • Two Double Bedrooms • Sitting/Dining Room • Refitted Kitchen • Utility Room • Refitted Bathroom/WC • Westerly Facing Rear Garden • Driveway • CHAIN FREE • New Flooring Throughout
Location: • Nearest Station: N/A • Distance to Station: N/A
Agent Information: • Address: 15 Cornfield Road Eastbourne BN21 4QD
Full Description: Having been the subject of an extensive renovation, this deceptively spacious terraced house in Langney has two double bedrooms and features a generous sitting/dining room whilst new flooring extends throughout the house. Being sold CHAIN FREE, the property boasts a refitted kitchen with some integrated appliances where access is gained to the utility room. The property is complimented further by a stylish modern bathroom/wc and gas fired central heating and mostly replacement double glazing provide further benefits. The Westerly facing rear garden extends to approximately 60’ in length and includes a new decking patio. Off street parking has also been created at the front with a new block paved driveway with parking for two cars. Excellent nearby amenities including local schools, Langney shopping centre and the exciting marina development are all within walking distance.Entrance - Frosted double glazed door to-Hallway - Radiator. Understairs cupboard. New carpet. Double glazed window to front aspect.Sitting Room Area - 3.68m x 3.63m (12'1 x 11'11) - Radiator. New carpet. Double glazed window to front aspect.Dining Area - 2.67m x 2.36m (8'9 x 7'9) - Radiator. New carpet. Double glazed window to rear aspect.Kitchen - 3.05m x 2.62m (10'0 x 8'7) - Range of units comprising of single drainer sink unit and mixer tap with part tiled walls and surrounding worksurfaces with cupboards and drawers under. Inset four ring electric hob with electric oven under and extractor over. Range of wall mounted units. Wall mounted gas boiler. Double glazed window to rear aspect. Door to-Utility Room - 2.64m x 1.42m (8'8 x 4'8) - Worksurfaces with cupboards and drawer under. Space and plumbing for washing machine. Tiled flooring. Double glazed door to garden.Stairs From Ground To First Floor Landing - Store cupboard. Access to loft (not inspected). New carpet.Bedroom 1 - 5.64m x 3.00m (18'6 x 9'10) - Radiator. New carpet. Airing cupboard. Double glazed window to front aspect.Bedroom 2 - 3.66m x 2.69m (12'0 x 8'10) - Radiator. Built in wardrobe. New carpet. Double glazed window to rear aspect.Modern Bathroom/Wc - Panelled bath with mixer tap and shower attachment. Wash hand basin with mixer tap and vanity unit below. Low level WC with concealed cistern. Radiator. Part tiled walls. Frosted double glazed window.Outside - There is a Westerly facing rear garden which boasts a new decking patio area.Parking - A new block paved driveway provides off street parking for two cars.Council Tax Band = B - Epc = C - BrochuresAshgate Road, EastbourneBrochure
Location
Address
Ashgate Road, Eastbourne
City
Eastbourne
Features and Finishes
Spacious Terraced House, Two Double Bedrooms, Sitting/Dining Room, Refitted Kitchen, Utility Room, Refitted Bathroom/WC, Westerly Facing Rear Garden, Driveway, CHAIN FREE, New Flooring Throughout
Legal Notice
Our comprehensive database is populated by our meticulous research and analysis of public data. MirrorRealEstate strives for accuracy and we make every effort to verify the information. However, MirrorRealEstate is not liable for the use or misuse of the site's information. The information displayed on MirrorRealEstate.com is for reference only.
