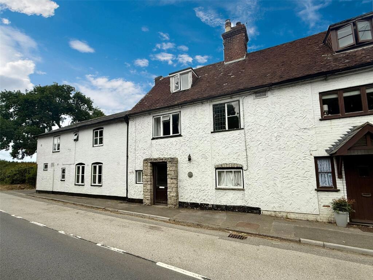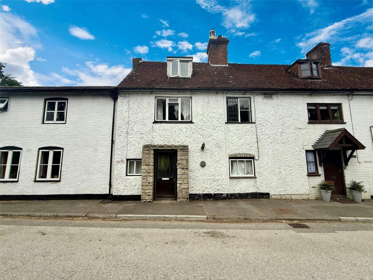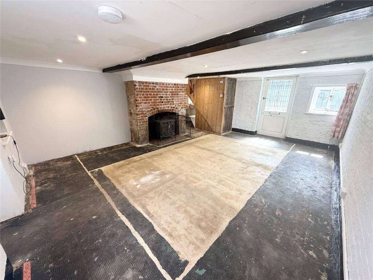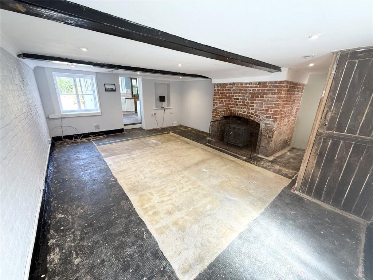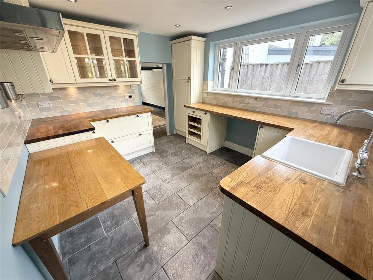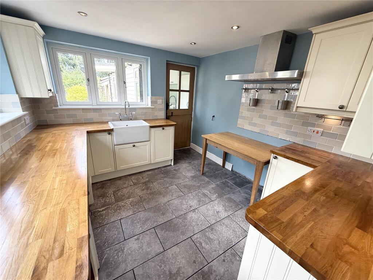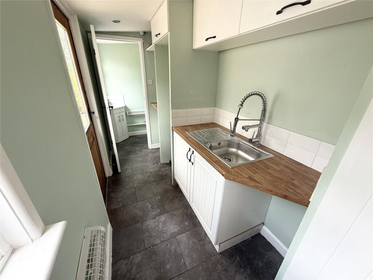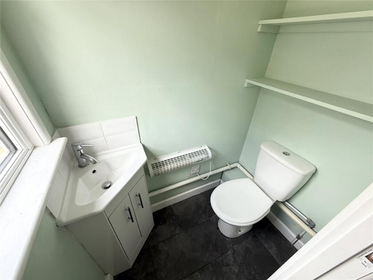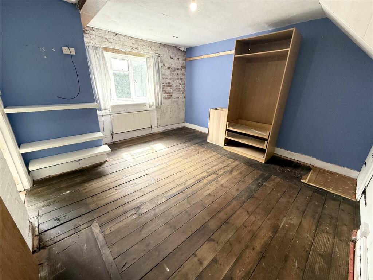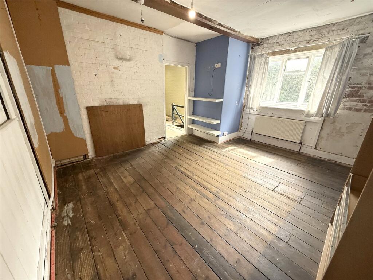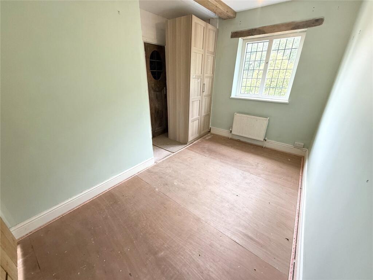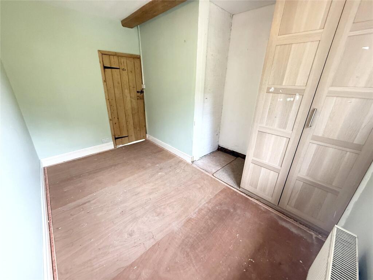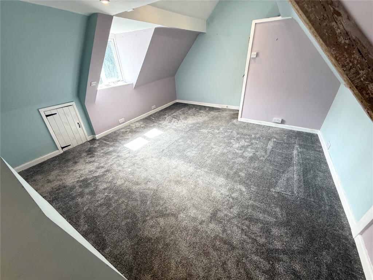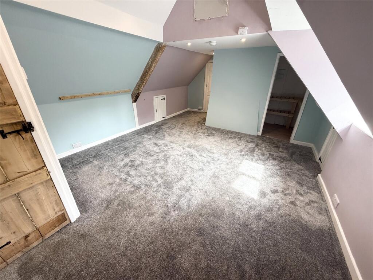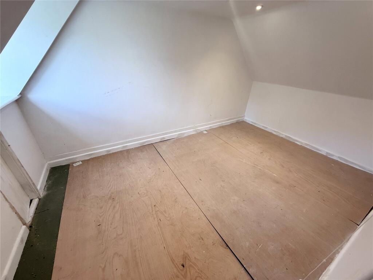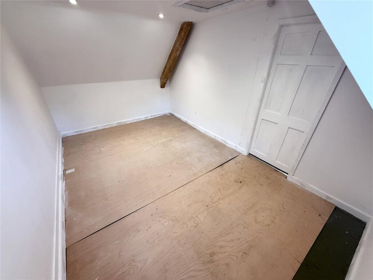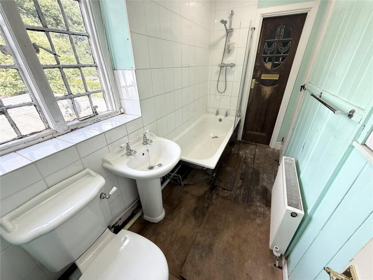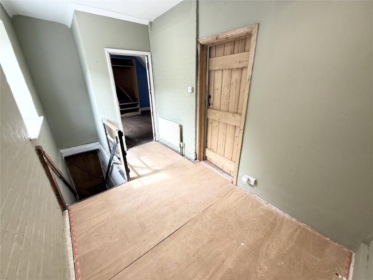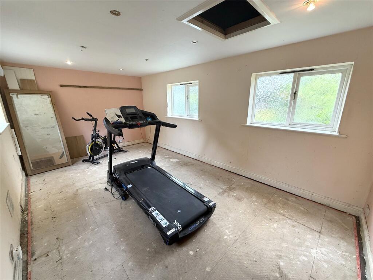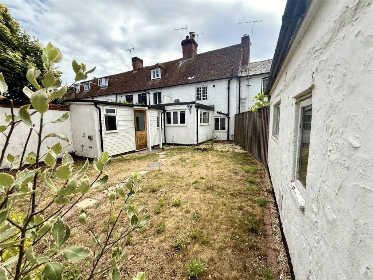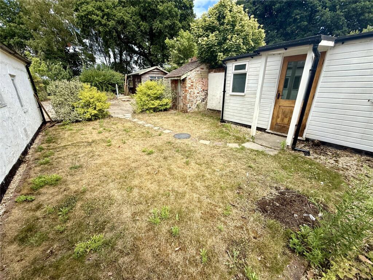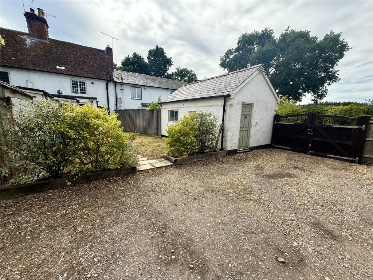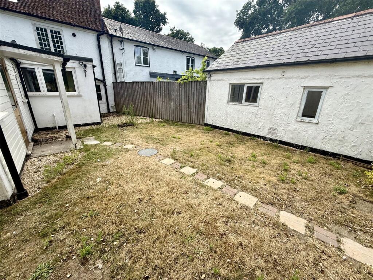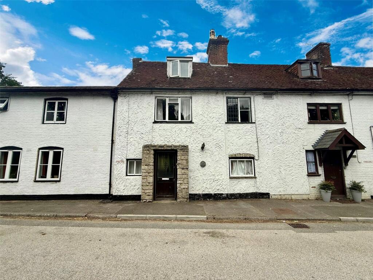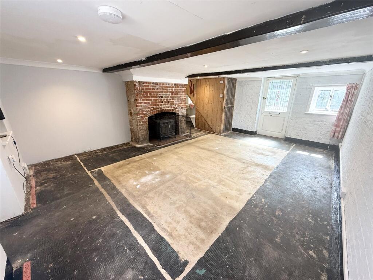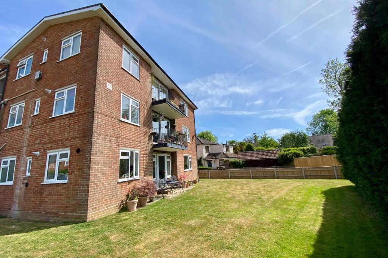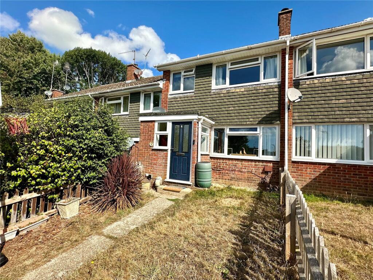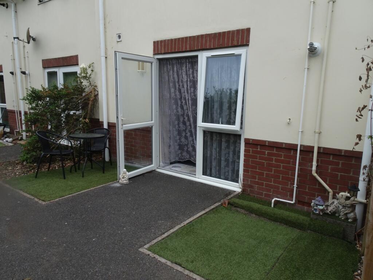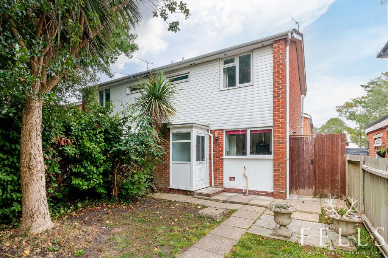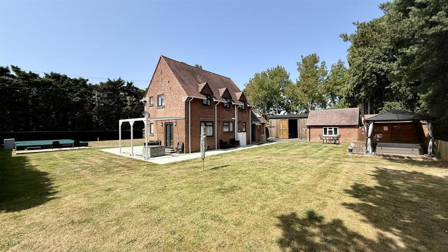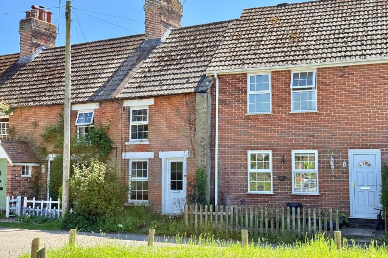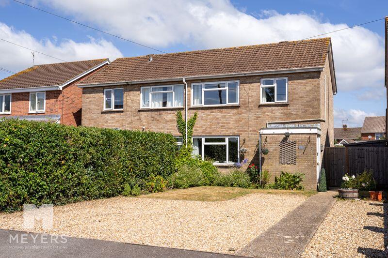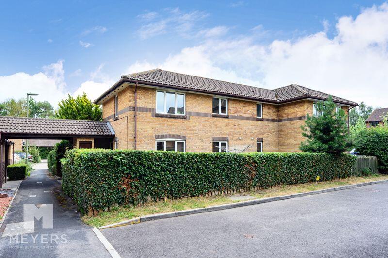Ashley Cottages, Verwood Road, Ringwood, Hampshire, BH24
Property Details
Bedrooms
4
Bathrooms
1
Property Type
Terraced
Description
Property Details: • Type: Terraced • Tenure: Freehold • Floor Area: N/A
Key Features: • Grade 2 listed property • Built in 1725 • 4 Bedroom terrace cottage • Gated off road parking • Detached outbuilding • Garden • IN NEED OF RENOVATION
Location: • Nearest Station: N/A • Distance to Station: N/A
Agent Information: • Address: 2 High Street Ringwood, Hampshire BH24 1AF
Full Description: Introducing this Grade 2 listed, character property, built in 1725. This 4 bedroom terrace cottage offers flexible accommodation throughout including lounge/dining room, Kitchen, utility room, WC, family bathroom. The property also benefits from a detached outbuilding/Annexe which could be used for a variety of purposes. Gated off road parking and garden.***THE PROPERTY IS IN NEED OF RENOVATION***Accommodation: ( with approximate room sizes)SITTING ROOM5.95m x 4.67m (19'5" x 15'3")Feature wood burner, exposed brick work and exposed wooden beams to ceiling, open understairs. TV Point, telephone point. Dual aspect room with one window to the front and a window overlooking the rear garden. Opening leading to the kitchen.KITCHEN3.31m x 3m (10'8" x 9'8")Tiled flooring. A range of cream base and floor units with ample wooden work surfaces. integrated dishwasher and space for fridge freezer and cooker. Window overlooking rear garden.UTILITY ROOM3.35m x 1.44m (10'9" x 4'7")Space and plumbing for washing machine and tumble dryer. Space for fridge/freezer. Windows to rear aspect. Door leading to rear courtyard garden.From the sitting room there is a door to first floor stairs leading to a landing/study area. Feature exposed beam. Window to front aspect. Doors leading to bedroom one and two. BEDROOM ONE4.45m x 4.14m (14'5" x 13'5")Double sized room. Exposed ceiling beam, Window to front aspect. Door leading to inner hallway. Exposed brick work. BEDROOM TWO3.84m x 3.03m (12'5" x 9'9")Double sized room. Exposed ceiling beams, Window to rear aspect, door leading to:FAMILY BATHROOM3.10m x 1.42m (10'1" x 4'6")Suite comprising bath with mixer taps with shower attachment. WC. Wash hand basin. Storage cupboard. Radiator. Exposed ceiling beam. Obscured window to bedroom one. Window to rear aspect. Access to bedroom two and inner hallway.Inner Hallway:Wall mounted gas combination boiler. Door to bedroom 1 and stairs leading to second floor. BEDROOM THREE4.88m x 3.88m (16" x 12'7")Double sized room. Radiator, exposed ceiling beams, window to front aspect. Door leading to bedroom four. Eves storage. BEDROOM FOUR4.12m x 2.45m (13'5" x 8")Radiator, Window to rear aspect. The property benefits from ad hoc off road parking at the front of the property and at a side entrance at the end of the cottages leading to a gravelled driveway with gated parking at the rear for 2 cars. Rear: Detached outbuilding/ Annexe Loft access, four double glazed windows to side aspect.Rear Garden:Grass area belongs solely to the property. Driveway to the rear of the property with parking for 2 cars. Right of access for neighbouring properties. Remainder of the back garden is owned by a local estate and can be rented by the new owners on an annual basis. SEPTIC TANK Located approximately 1 mile from the market town of Ringwood.Bournemouth and Poole are accessed via the A31/A338Southampton, Winchester and London are to the East access via the A31/M27/M3VACANT POSESSION AND NO FORWARD CHAIN.
Location
Address
Ashley Cottages, Verwood Road, Ringwood, Hampshire, BH24
City
Ringwood
Features and Finishes
Grade 2 listed property, Built in 1725, 4 Bedroom terrace cottage, Gated off road parking, Detached outbuilding, Garden, IN NEED OF RENOVATION
Legal Notice
Our comprehensive database is populated by our meticulous research and analysis of public data. MirrorRealEstate strives for accuracy and we make every effort to verify the information. However, MirrorRealEstate is not liable for the use or misuse of the site's information. The information displayed on MirrorRealEstate.com is for reference only.
