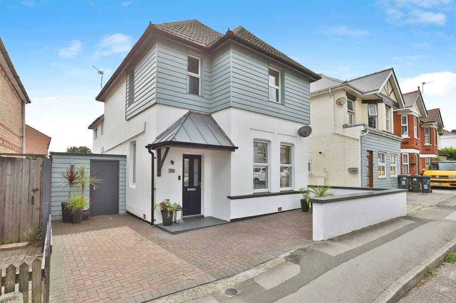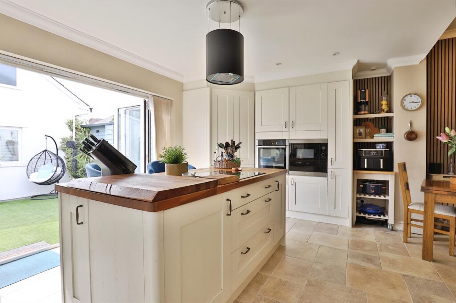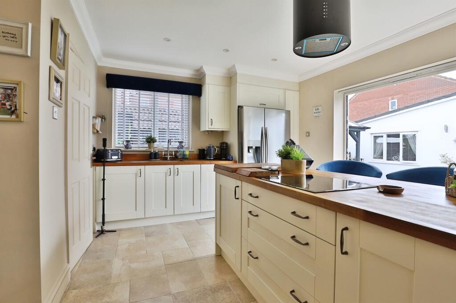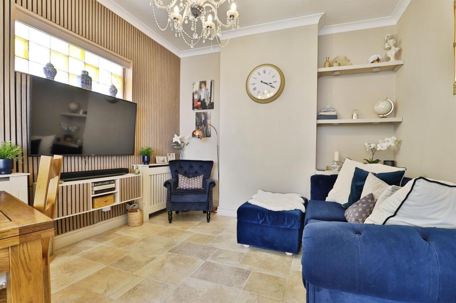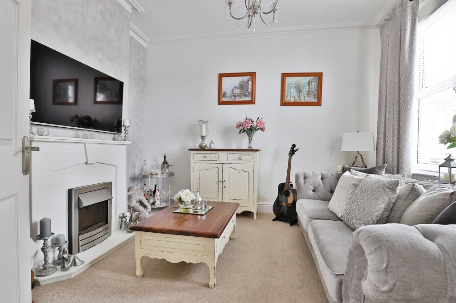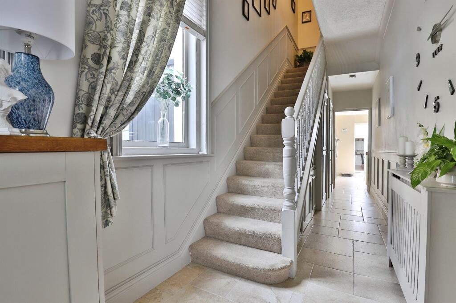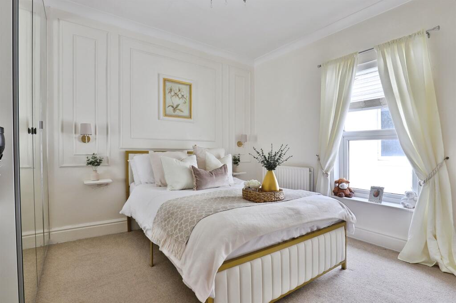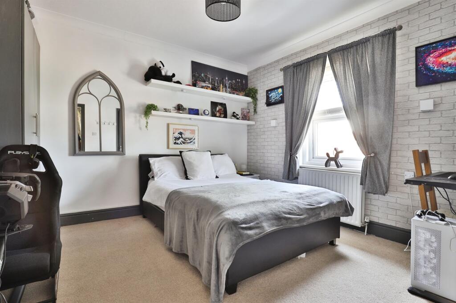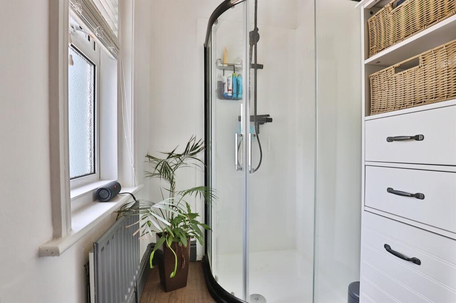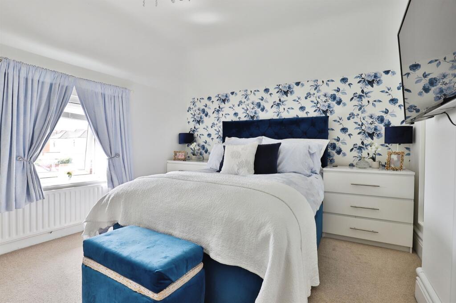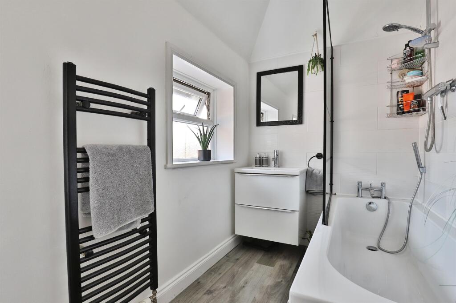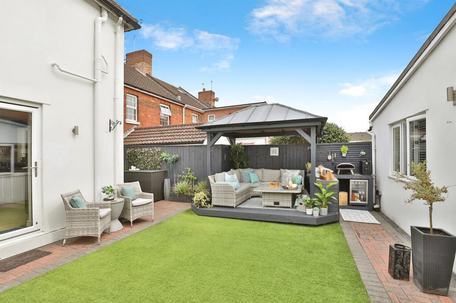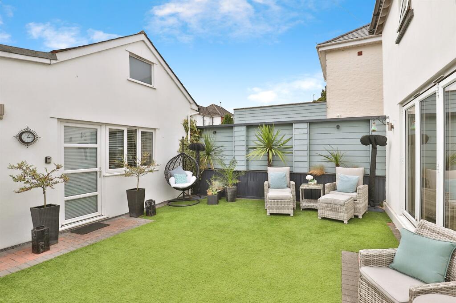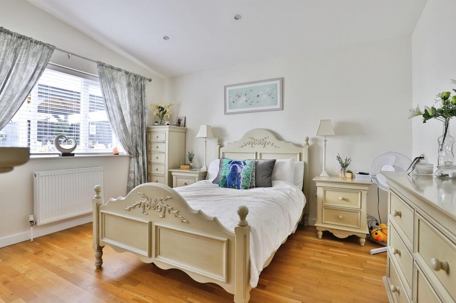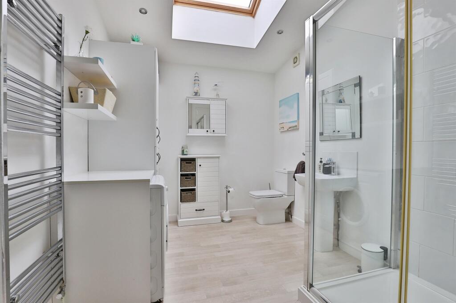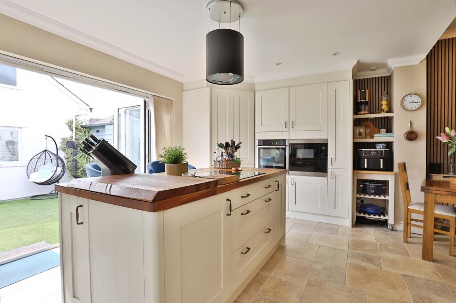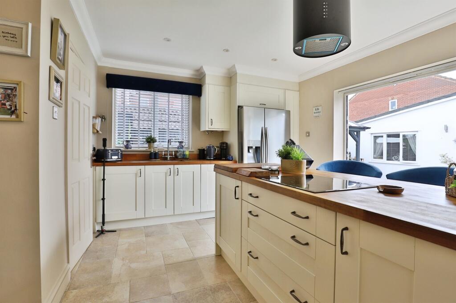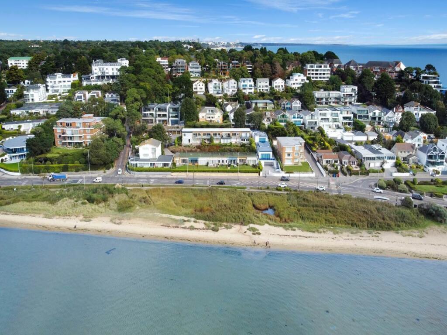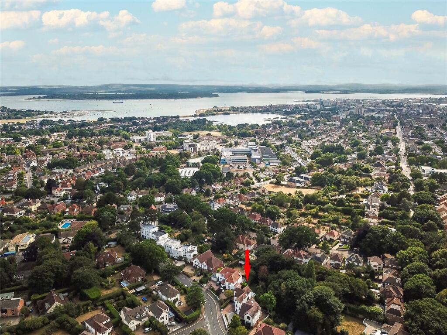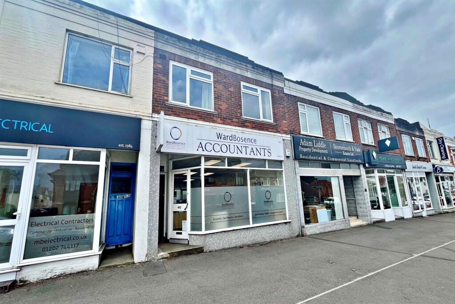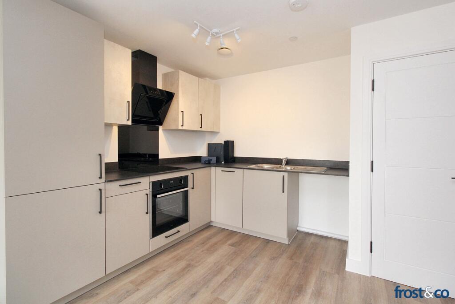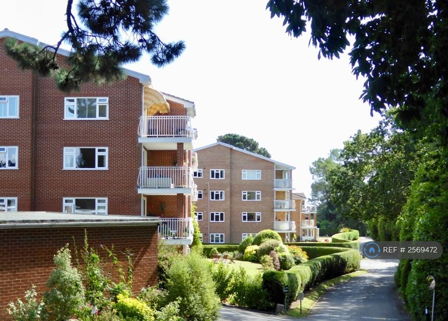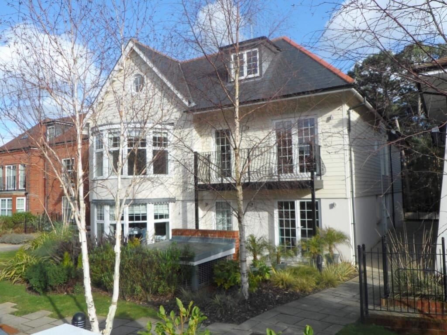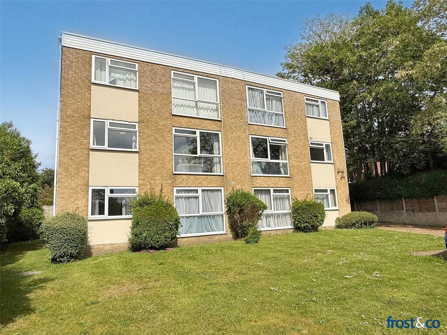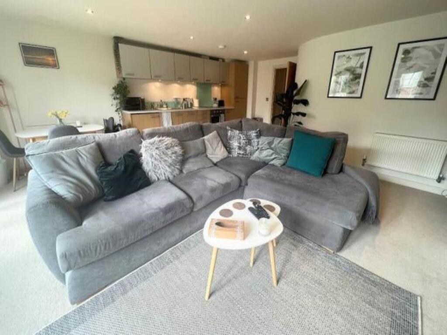Ashley Road, Bournemouth
Property Details
Bedrooms
4
Bathrooms
3
Property Type
Detached
Description
Property Details: • Type: Detached • Tenure: Freehold • Floor Area: N/A
Key Features: • OFF ROAD PARKING • CLOSE TO TRANSPORT LINKS • ONE BEDROOM SELF CONTAINED ANNEXE TO THE REAR • LANDSCAPED GARDEN • OPEN PLAN KITCHEN DINER • EN SUITE TO MASTER BEDROOM • TWO STORY REAR EXTENSION
Location: • Nearest Station: N/A • Distance to Station: N/A
Agent Information: • Address: 689 Wimborne Road Winton Bournemouth, Dorset BH9 2AT
Full Description: SUMMARYWelcome to Ashley Road, BH1. This property is a Three bedroom detached House with separate self contained annexe to the Rear. The property has had a two story rear extension, offers off road parking, and is hugely attractive as an airbnb in its current condition.DESCRIPTIONThis modern three-bedroom detached home offers a practical layout, attractive outdoor space, off-road parking, and the added benefit of a fully self-contained annexe in the garden. It's ideal for families, multi-generational living, or anyone looking for extra space for guests or rental income.The main house features an open-plan kitchen, dining, and living area, designed for modern living. Bi-fold doors at the rear open directly onto the garden, filling the space with natural light and creating an easy flow for indoor-outdoor living. Upstairs, there are three good-sized bedrooms and two bathrooms, providing comfort and flexibility for everyday life.The annexe is fully independent, with its own open-plan kitchen and living area, a double bedroom, and a bathroom. Whether used for extended family, visitors, or as a private rental, it offers comfortable and practical accommodation.The garden is laid mainly to turf for easy upkeep and includes a pergola for shaded outdoor seating or dining.Combining a modern finish with flexible living options, this property provides comfort, practicality, and the potential to adapt to changing needs over time.Entrance Hall Custom fitted with combi boiler cupboard, understairs storage, tiled flooring, pannelling with a mains board and side aspect double glazing.Cloakroom Side aspect double glazing with a WC, tiled floor & wash hand basin.Lounge 12' 4" x 11' 4" ( 3.76m x 3.45m )2x front aspect double glazing with feature fireplace and radiator,Dining Room 12' 3" x 11' 4" ( 3.73m x 3.45m )Chimney breast, tiled flooring, radiator on wall, stained glass plus panelling on wall.Kitchen/Diner 17' 5" x 10' 9" ( 5.31m x 3.28m )Includes intergrated white goods, instruction hob, extractor fan over island, corner pantry, wine fridge, tiled flooring, cream wall & base units plus byfold doors to rear.Landing 2 radiators plus access to the loft and side aspect double glazing.Bedroom 1 12' 1" x 11' 1" ( 3.68m x 3.38m )Rear aspect double glazed windows with radiator and built in wardrobes.Bedroom 2 12' 5" x 11' 5" ( 3.78m x 3.48m )Panelling, side aspect double glazed windows and built in storage cupboardBedroom 3 11' 5" x 12' 4" ( 3.48m x 3.76m )Front aspect double glazed windows with radiator and built in wadrobes.Bathroom 2 side aspect double glazing, bath with shower over, tiled around WC, WHB plus heated towel rack and laminate flooringEn Suite 5' 7" x 4' 6" ( 1.70m x 1.37m )Ensuite to bedroom 3 with front aspect double glazing, radiator on wall, laminate fooring amd corner walk in shower,Annexe Living 13' 8" x 20' 8" ( 4.17m x 6.30m )Rear aspect double glazing with hard wood flooring, white walls and base units. Wall mounted combi oven, induction hob, white goods plus 2x radiators.Annexe Bedroom 12' 8" x 12' 2" ( 3.86m x 3.71m )Front aspect double glazing window with radiator and hard laminate flooring.Annexe Bathroom 8' 2" x 12' 2" ( 2.49m x 3.71m )Velux window, walk in shower, WC, WHB, vinyl flooring, base units plus washing machine and 2x heated towel racks.Rear Garden Left hand side access, block paved & astro truf, decking and pergola. Outside cooking area plus 2x sheds and bin storage.Parking Dropped kerb, space for 1 car in driveway.Agents NoteUnder the terms of the Estate Agency Act 1979 (Section 21), please note that the vendor is an Employee of the Connells Group of companies.1. MONEY LAUNDERING REGULATIONS - Intending purchasers will be asked to produce identification documentation at a later stage and we would ask for your co-operation in order that there will be no delay in agreeing the sale. 2: These particulars do not constitute part or all of an offer or contract. 3: The measurements indicated are supplied for guidance only and as such must be considered incorrect. 4: Potential buyers are advised to recheck the measurements before committing to any expense. 5: Connells has not tested any apparatus, equipment, fixtures, fittings or services and it is the buyers interests to check the working condition of any appliances. 6: Connells has not sought to verify the legal title of the property and the buyers must obtain verification from their solicitor.BrochuresPDF Property ParticularsFull Details
Location
Address
Ashley Road, Bournemouth
City
Poole
Features and Finishes
OFF ROAD PARKING, CLOSE TO TRANSPORT LINKS, ONE BEDROOM SELF CONTAINED ANNEXE TO THE REAR, LANDSCAPED GARDEN, OPEN PLAN KITCHEN DINER, EN SUITE TO MASTER BEDROOM, TWO STORY REAR EXTENSION
Legal Notice
Our comprehensive database is populated by our meticulous research and analysis of public data. MirrorRealEstate strives for accuracy and we make every effort to verify the information. However, MirrorRealEstate is not liable for the use or misuse of the site's information. The information displayed on MirrorRealEstate.com is for reference only.
