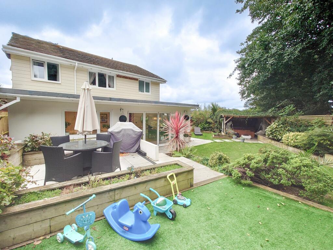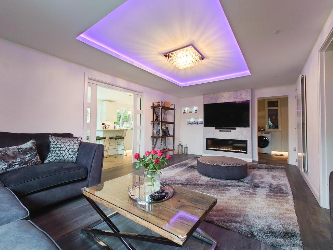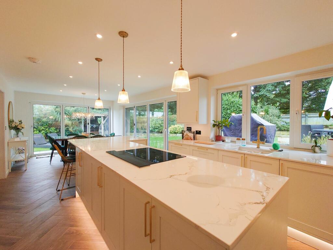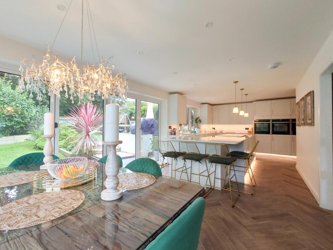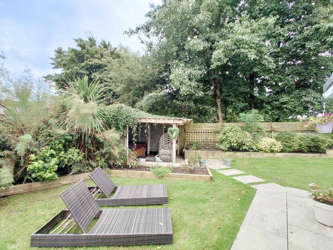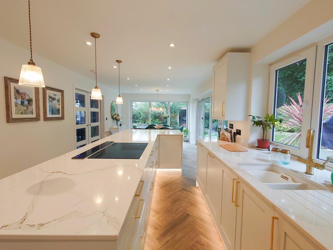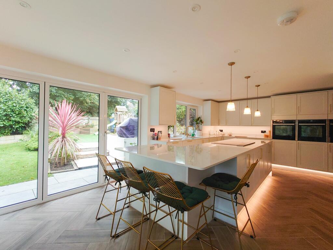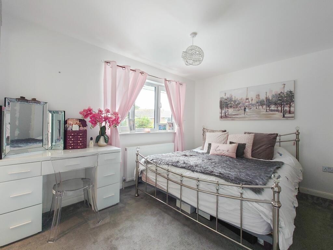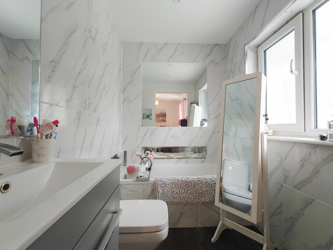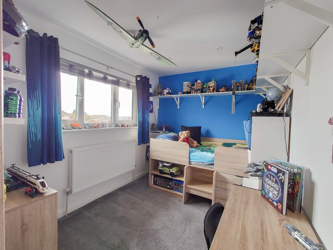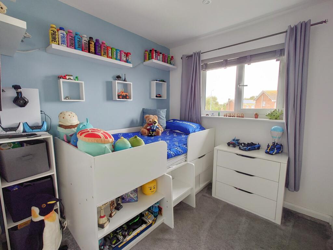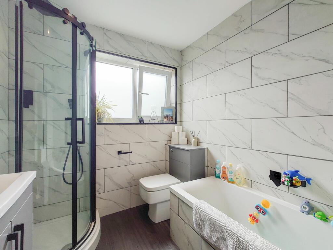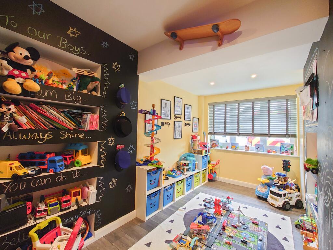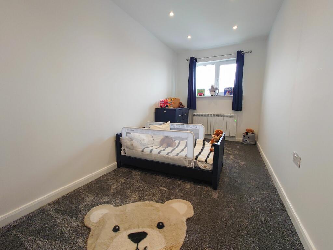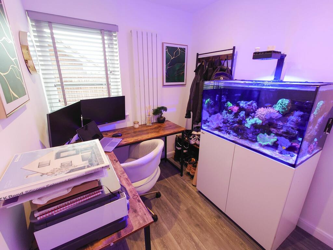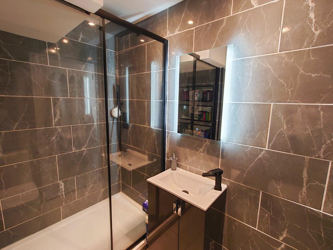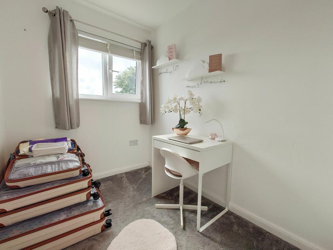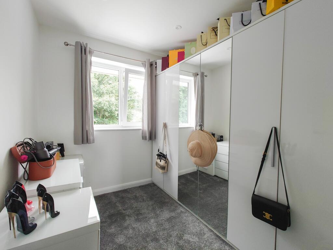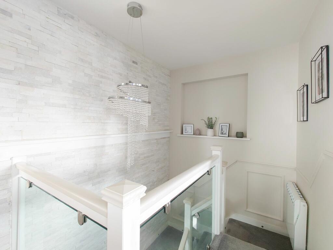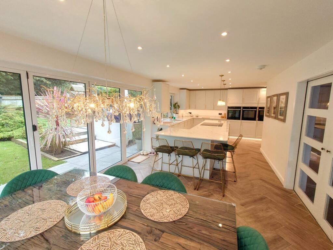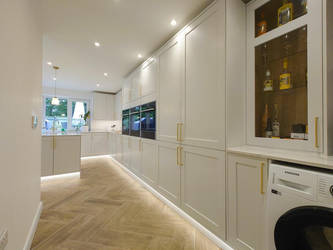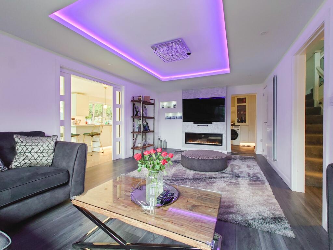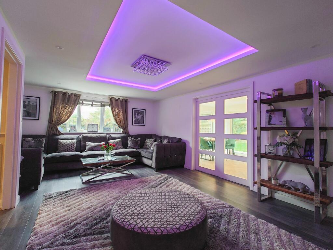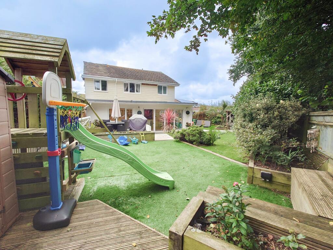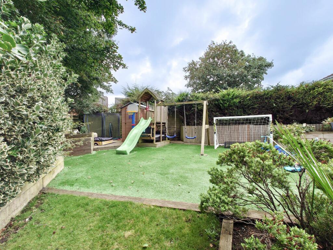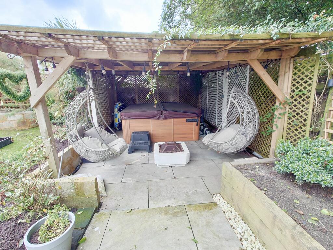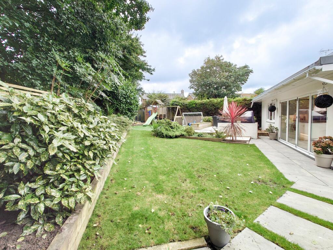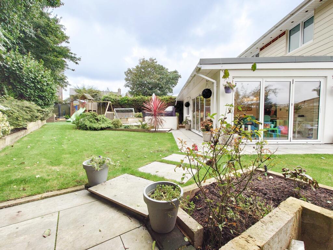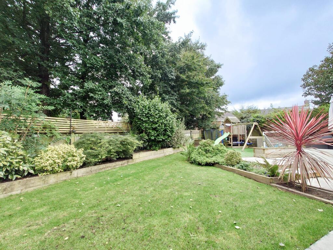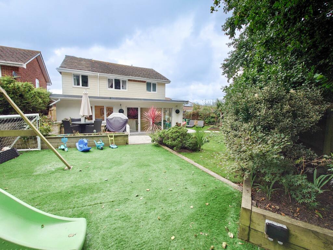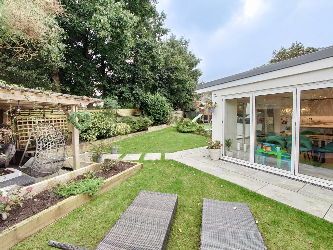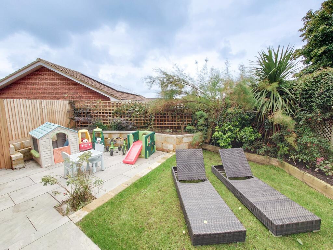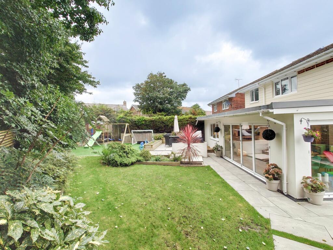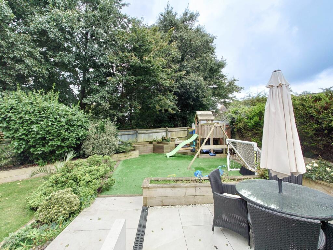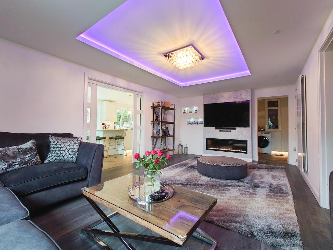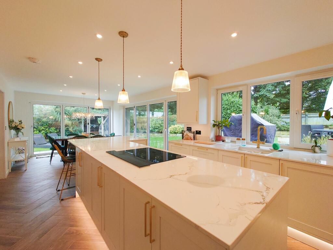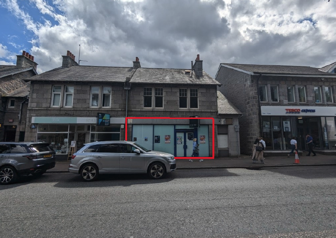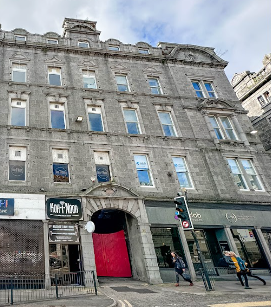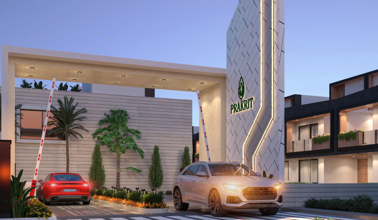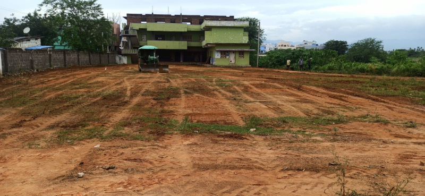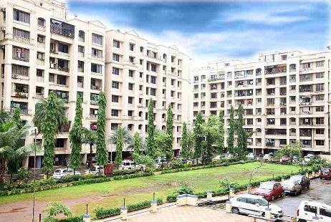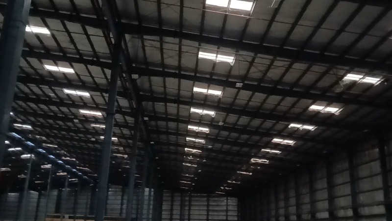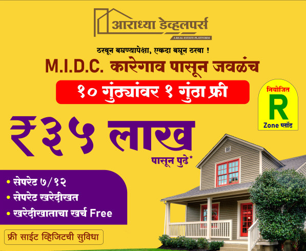Ashmore Close, Peacehaven
Property Details
Bedrooms
8
Bathrooms
3
Property Type
Link Detached House
Description
Property Details: • Type: Link Detached House • Tenure: N/A • Floor Area: N/A
Key Features: • Newly renovated & extentended • Garage & off-street parking • New windows & doors • Rewired • Quiet location • Close to local schools • Partial under floor heating • Bathroom, Shower room & ensuite • Hot tub • Potential to utilise up to 8 bedrooms
Location: • Nearest Station: N/A • Distance to Station: N/A
Agent Information: • Address: 48 High Street, Newhaven, East Sussex, BN9 9PA
Full Description: Jarlands are delighted to bring to market this spectacular, exceptionally well presented and extended family home in a quiet close adjacent to Epinay park and surrounded by the South Downs. With the option to utilise up to eight bedrooms, this modern property, with stylish contemporary finishing and superb spaces for entertaining, is extremely versatile with great flow and real attention to detail. The home benefits from a sumptuous open plan kitchen diner with stunning quartz Calacatta worktops that are bathed in natural light and has high-spec integrated appliances throughout, with bi-folding doors leading onto a wonderfully designed and very private SW facing landscaped garden that includes a fun play area for the children, and fabulous six person 'Spa Crest' hot tub for the grown ups! This property has new windows & doors throughout and has been fully rewired, with a Baxi boiler fitted two years ago. With three bathrooms, a garage, ample off-street parking and so many other unique features a viewing is absolutely essential so book now! Council Tax Band: E (Lewes District Council)Tenure: FreeholdEntrance hallBedroom 613.06ft x 7.78ftShower Room7.75ft x 4.99ftStudy / Bedroom 77.87ft x 6.76ftLiving room19.78ft x 14.93ftKitchen/Dining room26.35ft x 24.31ftUtility RoomStairs & landingBedroom 112.11ft x 8.4ftEnsuite7.12ft x 5.28ftBedroom 212.01ft x 8.04ftBedroom 315.19ft x 6.56ftBedroom 48.4ft x 7.12ftBedroom 58.04ft x 7.78ftBathroom7.58ft x 7.12ftDressing room / Bedroom 87.12ft x 6.07ftRear GardenGarageBrochuresBrochure
Location
Address
Ashmore Close, Peacehaven
City
Ashmore Close
Features and Finishes
Newly renovated & extentended, Garage & off-street parking, New windows & doors, Rewired, Quiet location, Close to local schools, Partial under floor heating, Bathroom, Shower room & ensuite, Hot tub, Potential to utilise up to 8 bedrooms
Legal Notice
Our comprehensive database is populated by our meticulous research and analysis of public data. MirrorRealEstate strives for accuracy and we make every effort to verify the information. However, MirrorRealEstate is not liable for the use or misuse of the site's information. The information displayed on MirrorRealEstate.com is for reference only.
