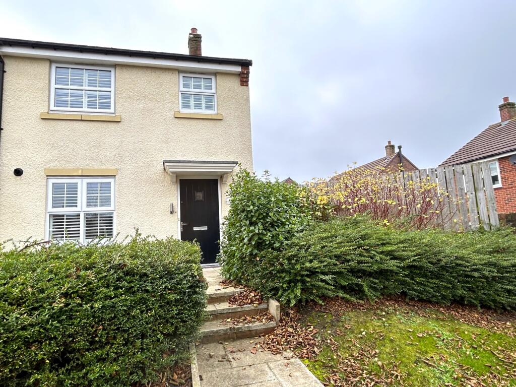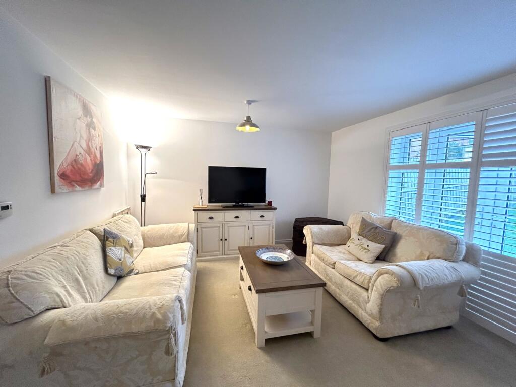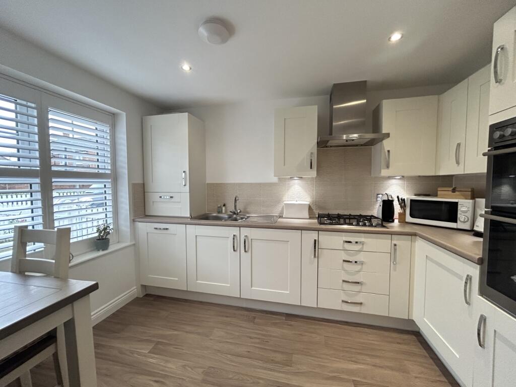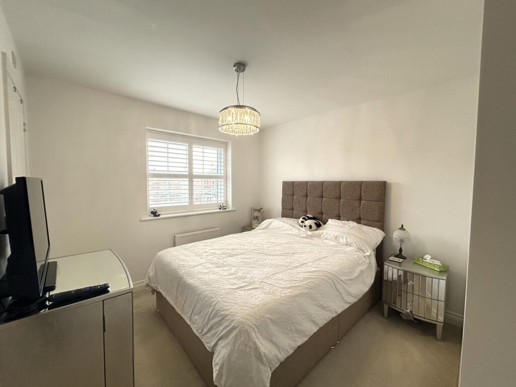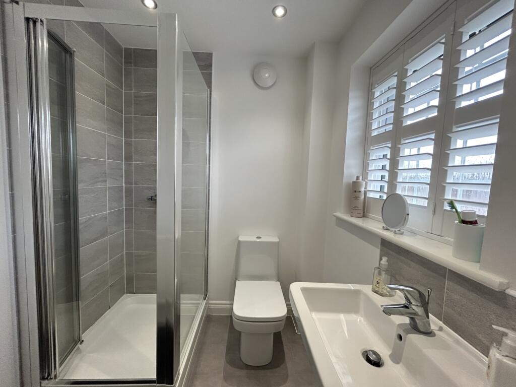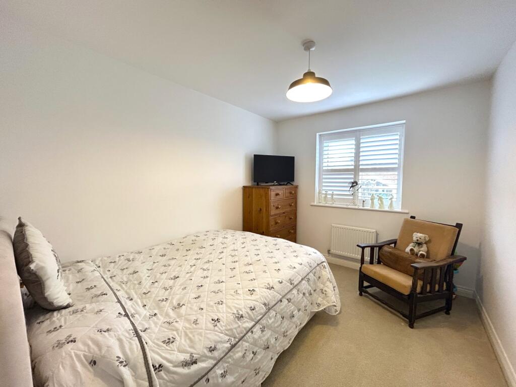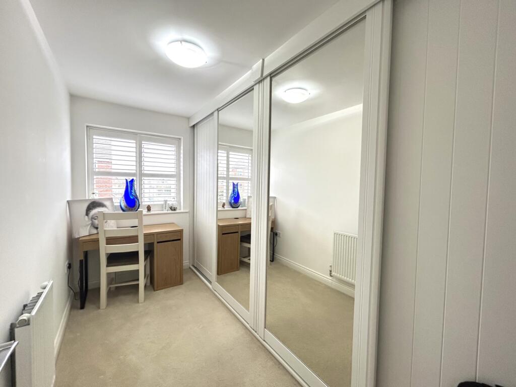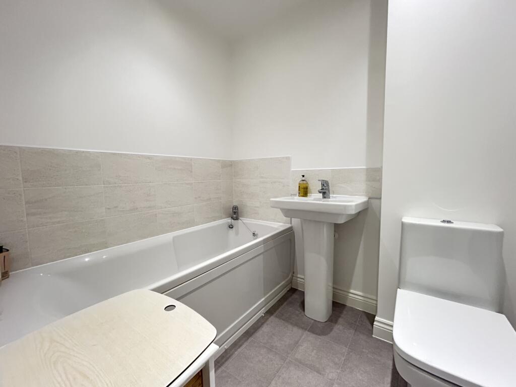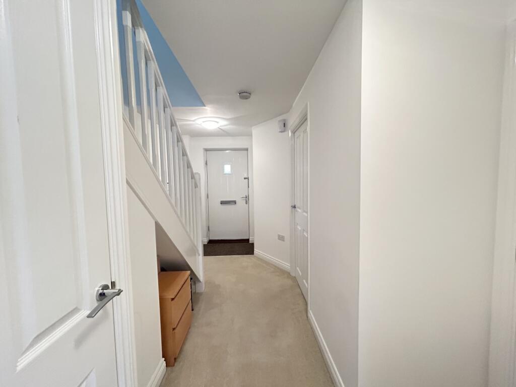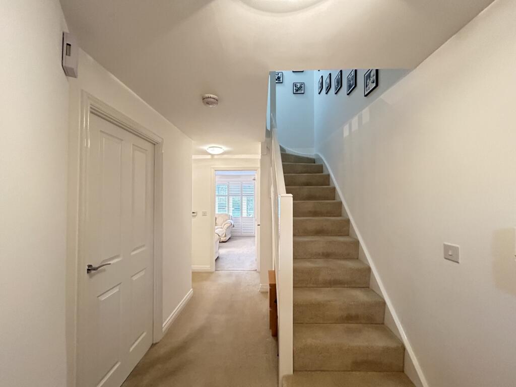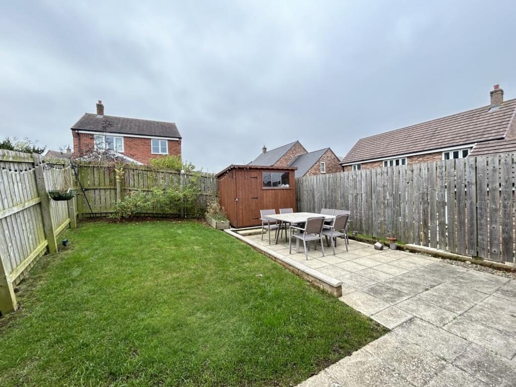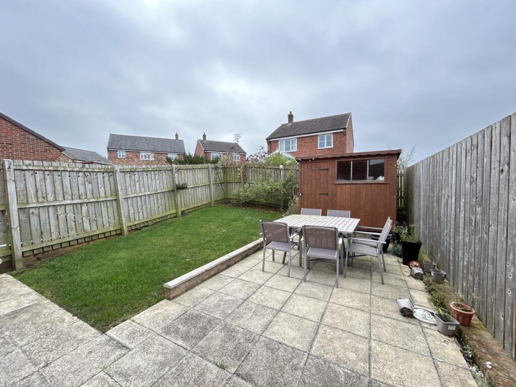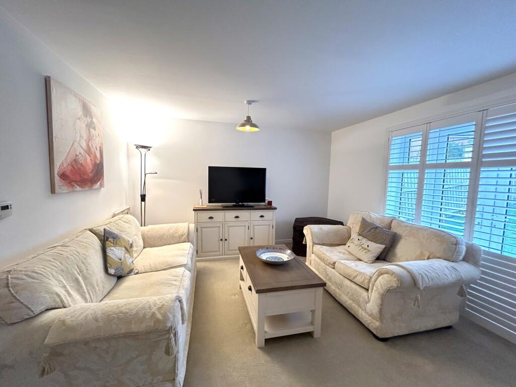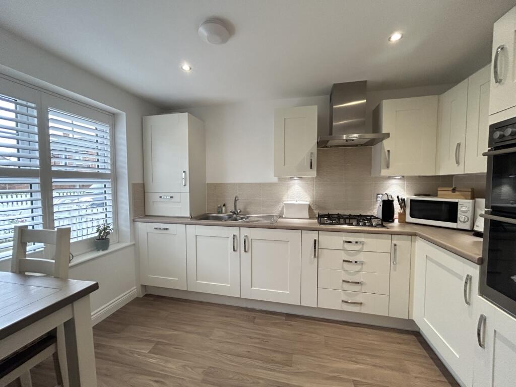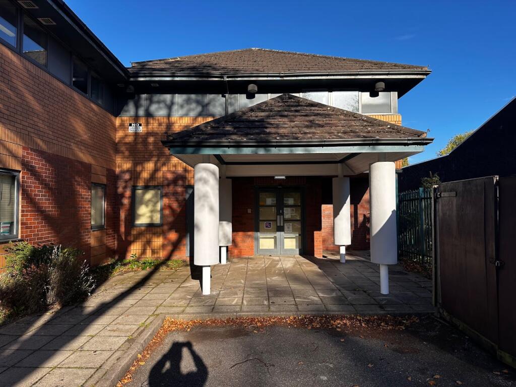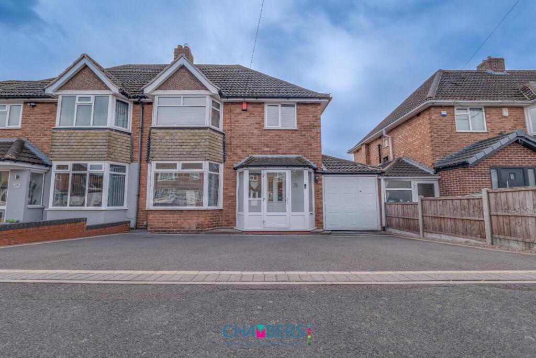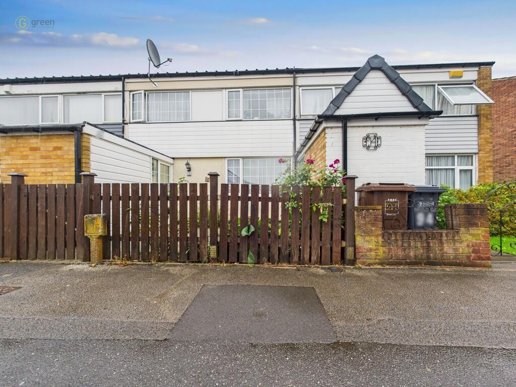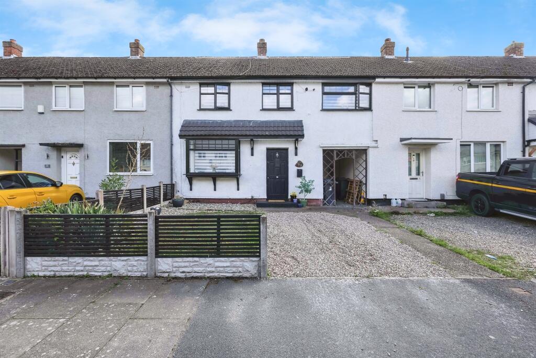Ashtree Drive, Barnard Castle, County Durham, DL12
Property Details
Bedrooms
3
Bathrooms
2
Property Type
Semi-Detached
Description
Property Details: • Type: Semi-Detached • Tenure: N/A • Floor Area: N/A
Key Features: • Semi Detached House • Three Bedrooms • Bathroom & En Suite Shower Room • Ground Floor Cloakroom • Fitted Kitchen with Appliances • Fitted Wardrobes • Parking Space • Double Glazing • Gas Fired Central Heating • Plantation Style Blinds Throughout
Location: • Nearest Station: N/A • Distance to Station: N/A
Agent Information: • Address: 13 Galgate, Barnard Castle, DL12 8EQ
Full Description: We are pleased to offer to the market this immaculately presented three bedroom, semi detached house located on this sought after residential estate. The property offers well-proportioned, modern living accommodation over two floors and comprises: - Hallway, Fitted Kitchen with Appliances, Cloakroom, Living Room, Master Bedroom with En Suite, Two Further Bedrooms and Family Bathroom. Enclosed Rear Garden and Allocated Parking Space. Benefitting from Gas Fired Central Heating and Double Glazing. The property is situated on the outskirts of Barnard Castle, a thriving market town situated in the picturesque Teesdale Valley. The town has a great range of local amenities including Barnard Castle School and The Bowes Museum. The town is conveniently located for access to the A66 and on to the A1.HallwayAccess to the ground floor accommodation, spindle staircase rising to the first floor, storage cupboard and radiator.CloakroomLow level wc, pedestal hand wash basin with tiled splash back, radiator and extractor fan.Kitchen3.43m x 3.08m - 11'3" x 10'1"Fitted with a range of shakers style wall and floor units, worktops and tiled splashbacks. integrated appliances including: - washer/dryer, double oven, dishwasher, fridge freezer, gas hob with stainless steel chimney style extractor. Stainless steel sink unit with mixer tap and drainer, inset lighting, radiator and window to the front elevation with plantation shutters. There is space within the kitchen for dining table and chairs.Living Room4.72m x 3.7m - 15'6" x 12'2"French doors with side lights leading out to the rear garden, plantation style shutters, twin lights and radiator.FIRST FLOORLandingAccess to the first floor accommodation and loft hatch.Master Bedroom 2.96m x 2.83m - 9'9" x 9'3"Double bedroom with fitted wardrobes, window overlooking the front of the property having plantation style blinds,En SuiteShower cubicle with mains shower, low level wc, pedestal hand wash basin, tiled splashbacks, radiator and obscured glazed window with plantation style shutters.Bedroom 23.3m x 2.63m - 10'10" x 8'8"Double bedroom with window to the rear elevation fitted with plantation style shutters. Radiator.Bedroom 3Currently used as a dressing room with fitted wardrobes, radiator and window to the rear elevation fitted with plantation style shutters.BathroomPanelled bath, pedestal hand wash basin, low level wc, tiled splashback, radiator and radiator.EXTERNALLYSteps leading to the front entrance and gated side access leading to the rear garden. Fully enclosed rear garden which is predominantly laid to lawn with paved patio area and garden shed. Allocated parking space for one car.COUNCIL TAXBand CTENUREFreeholdVIEWINGStrictly by appointment through the selling agents Addisons Chartered Surveyors T: opt 1SERVICESMains Gas, Mains Water, Mains Water and Mains SewerageSERVICE CHARGEAnnual Service Charge: £187.46.BROCHUREDetails and photographs taken November 2024.BrochuresBrochure
Location
Address
Ashtree Drive, Barnard Castle, County Durham, DL12
City
Barnard Castle
Features and Finishes
Semi Detached House, Three Bedrooms, Bathroom & En Suite Shower Room, Ground Floor Cloakroom, Fitted Kitchen with Appliances, Fitted Wardrobes, Parking Space, Double Glazing, Gas Fired Central Heating, Plantation Style Blinds Throughout
Legal Notice
Our comprehensive database is populated by our meticulous research and analysis of public data. MirrorRealEstate strives for accuracy and we make every effort to verify the information. However, MirrorRealEstate is not liable for the use or misuse of the site's information. The information displayed on MirrorRealEstate.com is for reference only.
