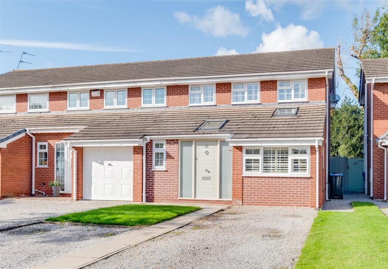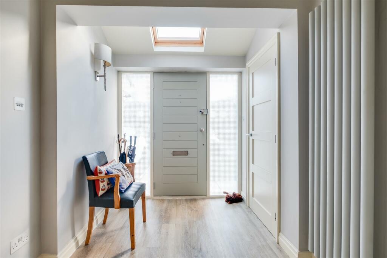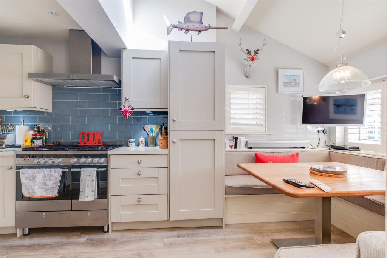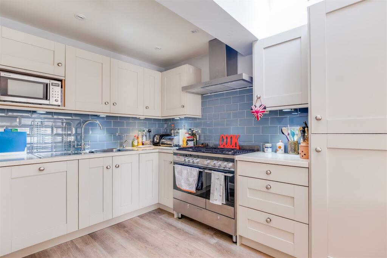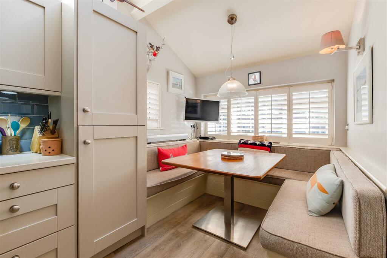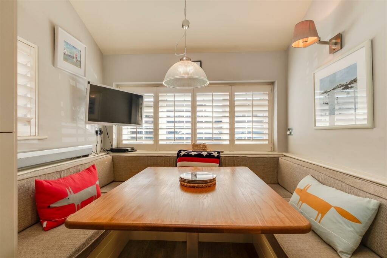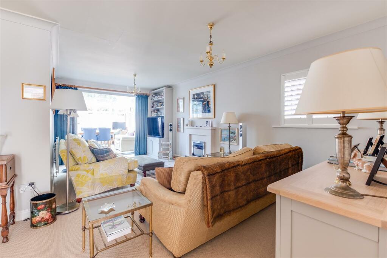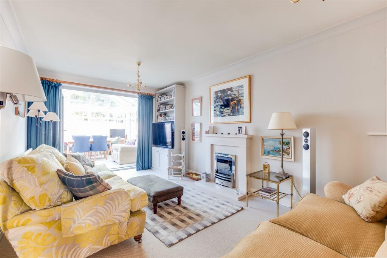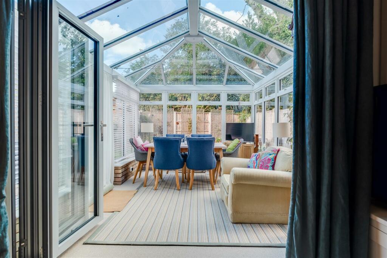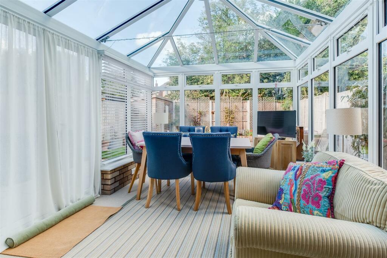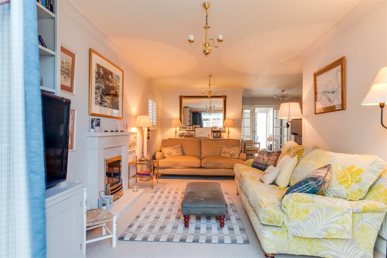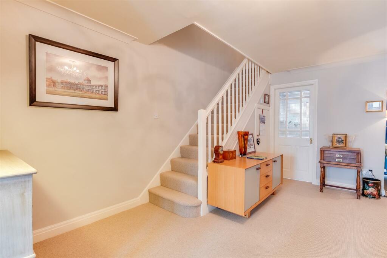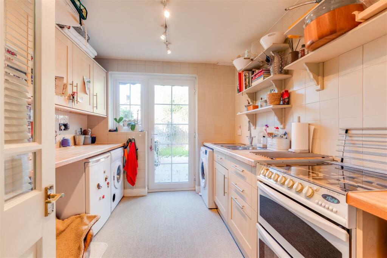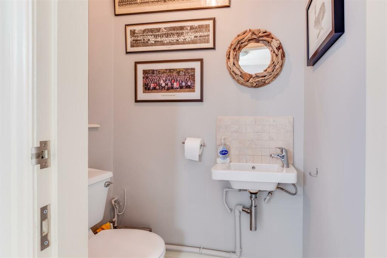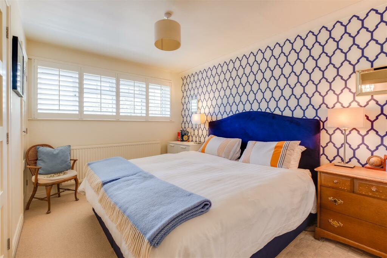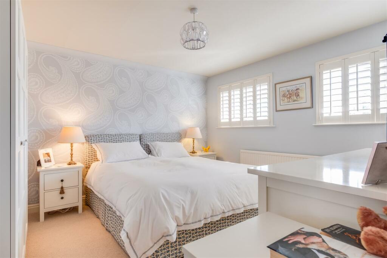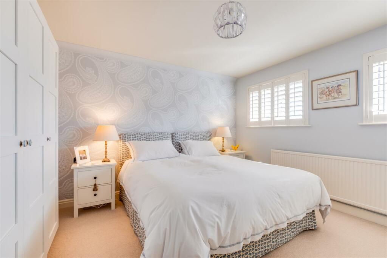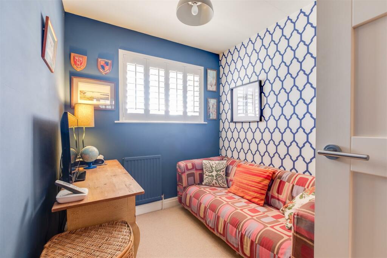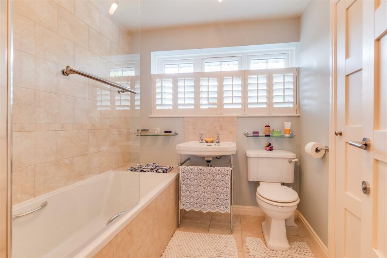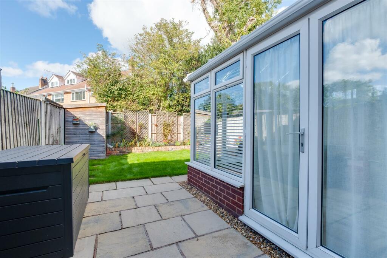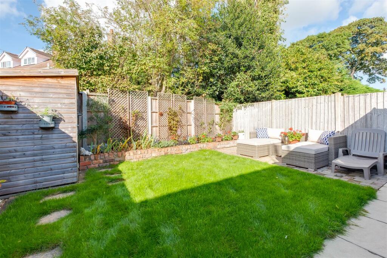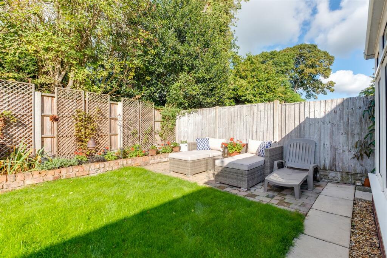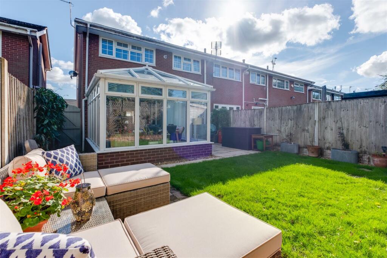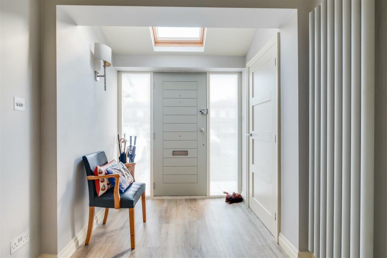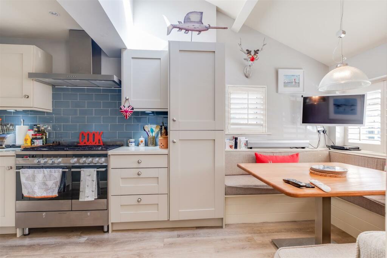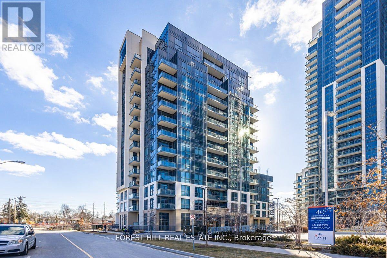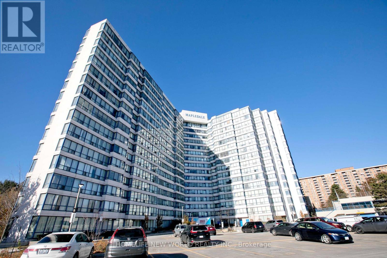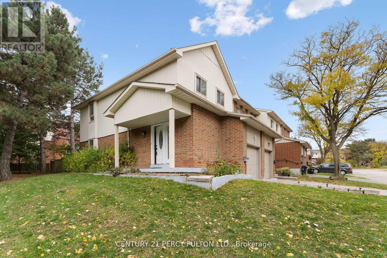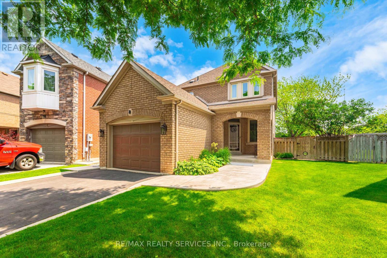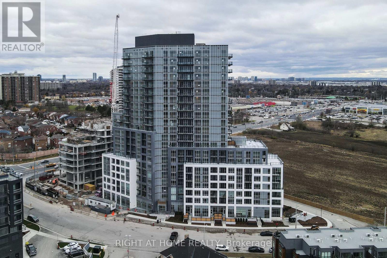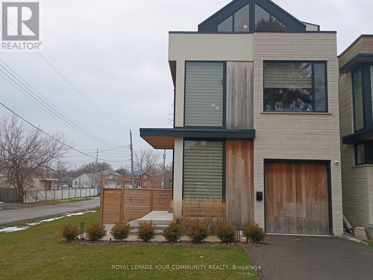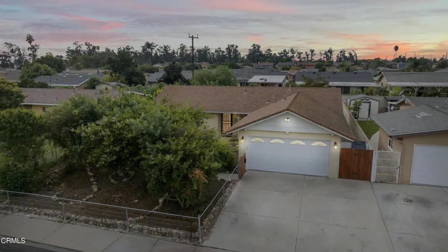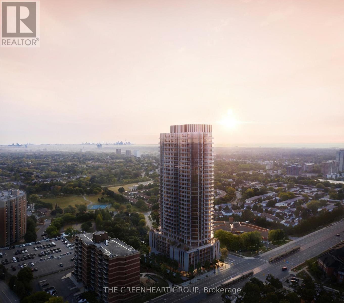Ashtree Farm Court, Willaston, Neston
Property Details
Bedrooms
3
Bathrooms
1
Property Type
Town House
Description
Property Details: • Type: Town House • Tenure: N/A • Floor Area: N/A
Key Features: • Beautifully Presented End Mews House • Extended & Significantly Improved • Highly Sought After Development in Willaston Village • Three Bedrooms • Large Lounge • Conservatory & Utility Room • Kitchen-Dining Room • Enclosed Rear Garden • Off Road Parking • Council Tax Band: D
Location: • Nearest Station: N/A • Distance to Station: N/A
Agent Information: • Address: 21 High Street, Neston, CH64 9TZ
Full Description: A stunning property located in a highly sought after cul-de-sac in Willaston Village. The property has been extended and significantly improved in recent years to create an incredibly spacious home that is immaculately presented throughout with high quality fixtures and finishes. This property is offered for sale with no onward chain and must be seen to appreciate the space and finish on offer.Property Description - Ashtree Farm Court is a highly sought after development of mews style properties in the heart of Willaston village. This contemporary property is attractive in its design and has been considerably improved by the present owners in recent years to create an outstanding property offering spacious and well-planned accommodation presented to an excellent standard throughout.Improvements include an extension to the front of the property, the addition of a conservatory, a garage conversion into a stunning kitchen-breakfast room, a recently installed Vaillant combi boiler (2022), new kitchen, new carpets in the lounge, stairs and landing and flooring throughout and redecoration. Plantation style shutters fitted have been installed along with a new front door and windows, and underfloor heating in the kitchen and bathroom.A hardwood front door with two full length glazed panels opens to the entrance hallway with built in storage cupboard and cloakroom, Karndean flooring and Velux skylight. There are doorways into the lounge and kitchen-breakfast room. The kitchen-breakfast room is created from the conversion of the garage and is incredibly well-appointed, light and spacious with a Velux skylight, full width window to the front and small window to the side. There is an excellent range of units and the dining area has a bespoke built in bench seat with under seat storage. The kitchen included an integrated dishwasher, fridge-freezer, Quooker tap that provides instant boiling water and range style cooker. The lounge is a fantastic size and includes built in under stair storage and stairs to first floor. The lounge has a side window creating extra light, stone fireplace with remote control gas fire and bi-fold double glazed doors into the conservatory. The ground floor also features a large utility room, plenty of storage space with gas and electric cooker point, plumbing for a washing machine, space for a drier and fridge and a double glazed UPVC door leading to the garden.On the first floor, the landing has loft access; the loft has recently boarded. There are two double bedrooms, a single bedroom and a contemporary bathroom with a built in storage cupboard. Two of the bedrooms also have built in storage.Externally at the front there is a lawned garden and off road parking for three vehicles. At the rear of the property is an enclosed garden with lawn, raised borders, timber shed and paved patio area. There is a gate at the side of the property for access.Location - The property is located in a highly sought after area and is situated within walking distance of the sought after village of Willaston which provides a comprehensive range of local services for everyday needs including convenience store, café, deli, bakery, two village pubs, doctor and dentist surgeries and a primary school. The plot adjoins The Wirral Way with a private access gate on to it.Heswall and Neston are the nearest towns which provide a wider choice of shopping together with high street banks and supermarkets. The property is also conveniently placed for Chester and Liverpool which offer a wide range of shopping, schooling and leisure facilities.There is a well-regarded primary school in Willaston together with several grammar schools in Wirral including West Kirby, Calday and Wirral complemented by various independent schools nearby including Birkenhead and The Firs and Kings and Queen’s schools in Chester.On the recreational front there is a variety of sporting activities in the area including sailing and windsurfing on the Marine Lake and Dee Estuary, golf clubs at Caldy, Heswall and Royal Liverpool at Hoylake. Rugby at Caldy and on the edge of Thornton Hough and The Neston Club offers cricket, hockey, tennis and squash.Communications - The property benefits from excellent road communications being 3 miles from the M53 motorway which provides fast access to Liverpool and Chester and connects with the national motorway network including the M56 for travel to Manchester. There is a rail link from Eastham Rake to Liverpool & Chester from which there is a sub 2hr intercity service to London Euston and both Liverpool and Manchester are served with international airports.Approximate distances: Chester 10 miles. Liverpool 10 Miles. Manchester 43 miles.Accommodation - Entrance Hallway - Cloakroom - Kitchen-Dining Room - 4.88m x 2.26m (16' x 7'5") - Lounge - 5.92m x 3.02m + 3.28m x 4.52m (19'5" x 9'11" + 10' - Conservatory - 3.76m x 2.97m (12'4" x 9'9") - Utility Room - 3.00m x 2.54m (9'10" x 8'4") - First Floor Landing - Bedroom One - 3.89m x 3.51m (12'9" x 11'6") - Bedroom Two - 3.73m x 3.51m (12'3" x 11'6") - Bedroom Three - 2.69m x 2.11m (8'10" x 6'11") - Bathroom - 2.16m x 2.11m (7'1" x 6'11") - BrochuresAshtree Farm Court, Willaston, NestonBrochure
Location
Address
Ashtree Farm Court, Willaston, Neston
City
Ellesmere Port
Features and Finishes
Beautifully Presented End Mews House, Extended & Significantly Improved, Highly Sought After Development in Willaston Village, Three Bedrooms, Large Lounge, Conservatory & Utility Room, Kitchen-Dining Room, Enclosed Rear Garden, Off Road Parking, Council Tax Band: D
Legal Notice
Our comprehensive database is populated by our meticulous research and analysis of public data. MirrorRealEstate strives for accuracy and we make every effort to verify the information. However, MirrorRealEstate is not liable for the use or misuse of the site's information. The information displayed on MirrorRealEstate.com is for reference only.
