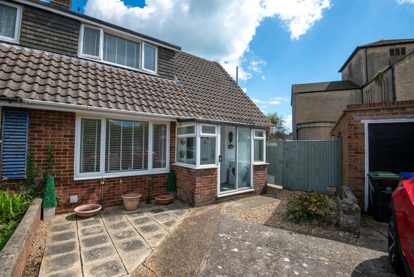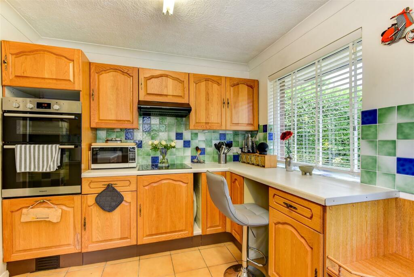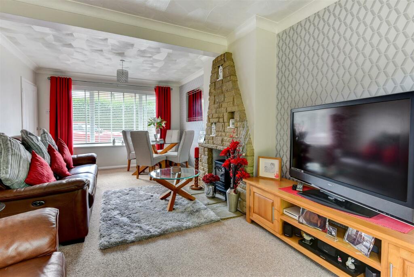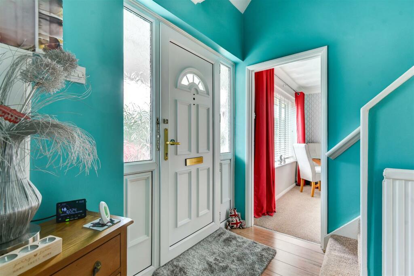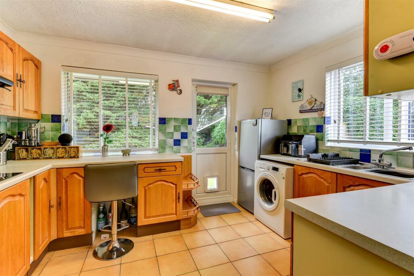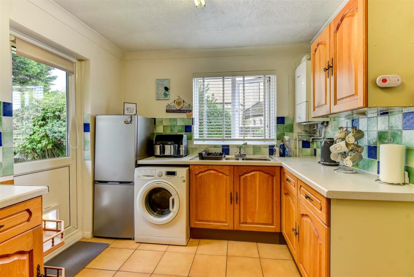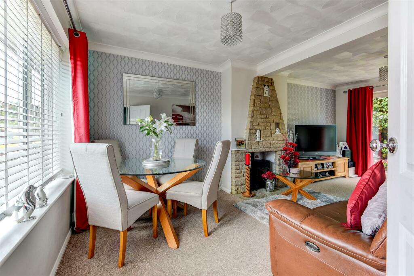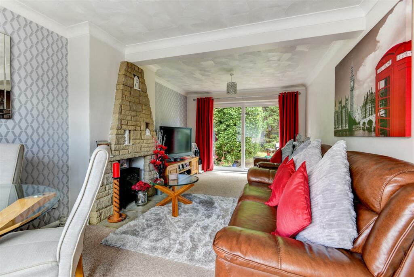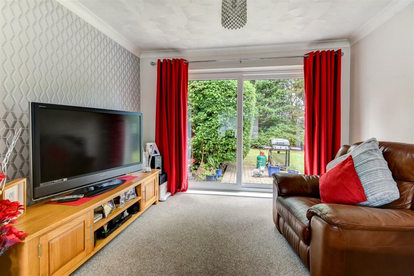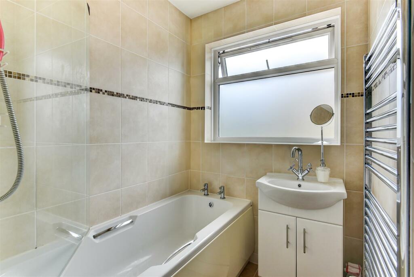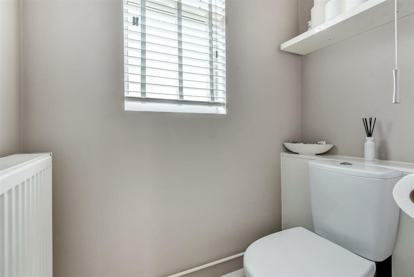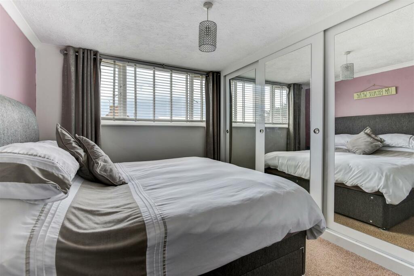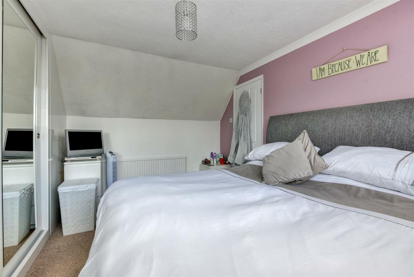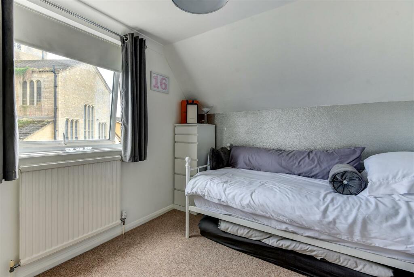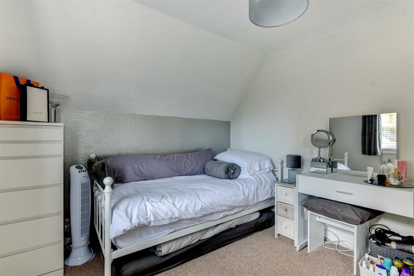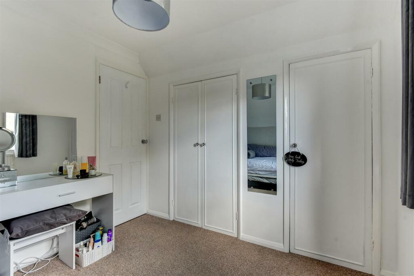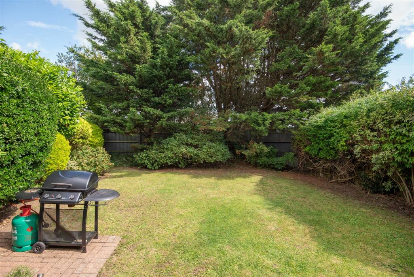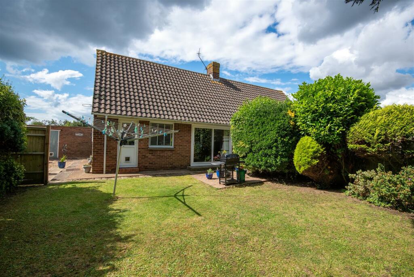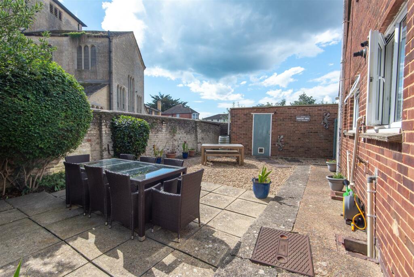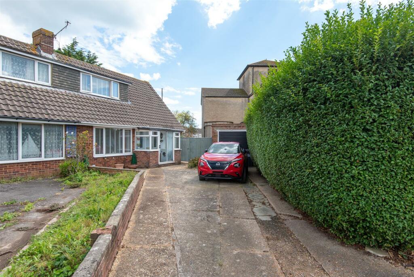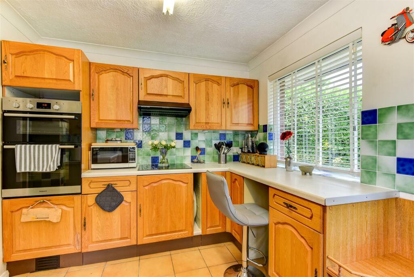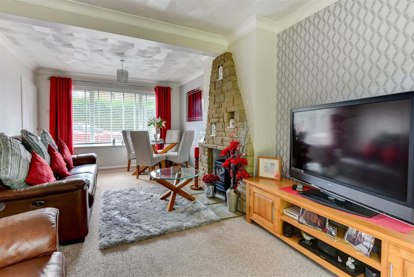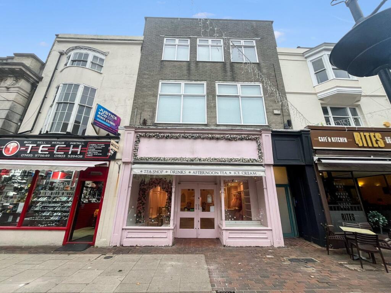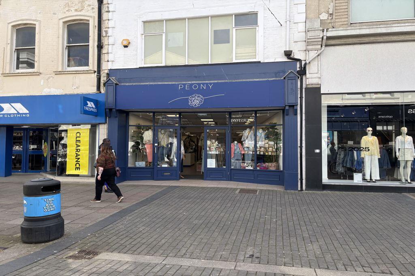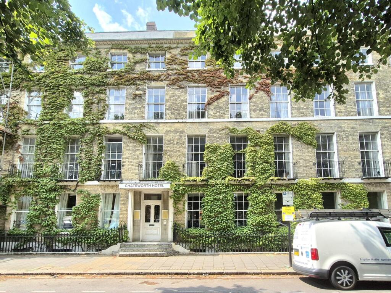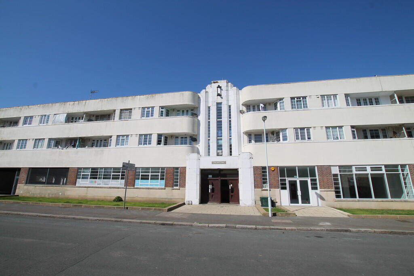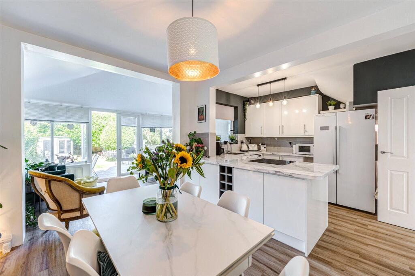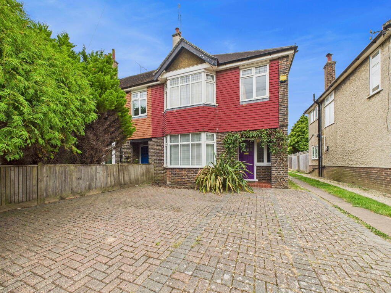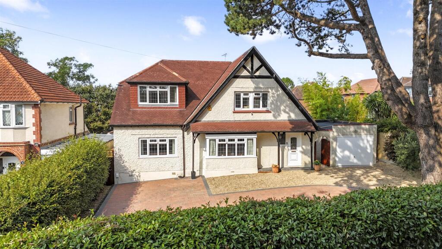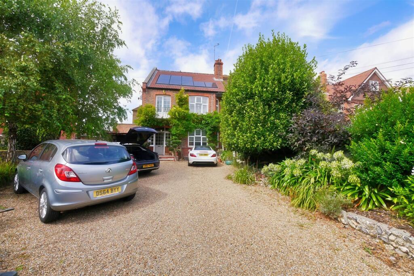Ashwood Close, Worthing
Property Details
Bedrooms
2
Bathrooms
1
Property Type
Semi-Detached Bungalow
Description
Property Details: • Type: Semi-Detached Bungalow • Tenure: N/A • Floor Area: N/A
Key Features: • Semi-Detached Chalet Bungalow • Two Double Bedrooms • Large Kitchen/Breakfast Room • Spacious Open-Plan Lounge/Diner • Well-Maintained Garden • EPC Rating - D • Ample Off-Road Parking & Garage • Council Tax Band - C
Location: • Nearest Station: N/A • Distance to Station: N/A
Agent Information: • Address: 30 Guildbourne Centre, Worthing, West Sussex, BN11 1LZ
Full Description: We are delighted to offer to the market this beautifully presented two double bedroom semi-detached chalet style property, ideally situated on a stunning corner plot in Worthing, close to local shopping facilities, parks, schools, bus routes, Saint Charles Borrmoeo Church, the mainline station, and being approximately a 10 minute walk from Worthings popular seafront. One of the standout features of this property is the large corner plot, wraparound garden, providing generous outdoor space. There is a lawn area, secluded by beautiful mature shrubs and trees and a spacious patio area for hosting outdoor gatherings. The property has been maintained to a high standard and boasts a large kitchen/breakfast room, and spacious lounge/diner all flooded with natural light, a modern family bathroom, separate WC and two double bedrooms. Other benefits include a large driveway with ample off-road parking and a garage.Driveway - Ample off-road parking.Porch - Double glazed windows and door. Power and fitted shelving.Hallway - Double glazed door and windows. Coving. Radiator. Wall mounted HIVE thermostat. Large understairs storage cupboard with power.Kitchen/Breakfast Room - 3.70 x 2.73 (12'1" x 8'11") - Wall, base and drawer units. Tiled splashback. Space for washing machine and fridge/freezer. One and a half bowl basin and drainer with mixer tap. Integrated split level oven and grill. Four ring electric hob with overhead extractor. Dual aspect double glazed windows and door to rear garden.Lounge/Diner - 6.08 x 3.36 (19'11" x 11'0") - Feature Yorkstone fireplace. Dual aspect double glazed windows. Double glazed sliding doors to rear garden.Bathroom - Wall mounted heated towel rail. Double glazed frosted window. Bath with wall mounted electric shower. Wash hand basin inset into a vanity unit. Tiled walls.Downstairs Wc - Double glazed frosted window. Radiator. Low level flush WC.Landing - Stairs leading up. Access to fully insulated loft. Door to:Bedroom One - 3.89 x 3.36 (12'9" x 11'0") - Double glazed window. Fitted wardrobes. Radiator.Bedroom Two - 3.89 x 2.73 (12'9" x 8'11") - Double glazed window. Radiator. Built-in wardrobes.Garden - Wrap-around garden with a patio and lawn area secluded by beautiful mature trees and bushes. Side access.Garage - Up and over door.BrochuresAshwood Close, Worthing
Location
Address
Ashwood Close, Worthing
City
Worthing
Features and Finishes
Semi-Detached Chalet Bungalow, Two Double Bedrooms, Large Kitchen/Breakfast Room, Spacious Open-Plan Lounge/Diner, Well-Maintained Garden, EPC Rating - D, Ample Off-Road Parking & Garage, Council Tax Band - C
Legal Notice
Our comprehensive database is populated by our meticulous research and analysis of public data. MirrorRealEstate strives for accuracy and we make every effort to verify the information. However, MirrorRealEstate is not liable for the use or misuse of the site's information. The information displayed on MirrorRealEstate.com is for reference only.
