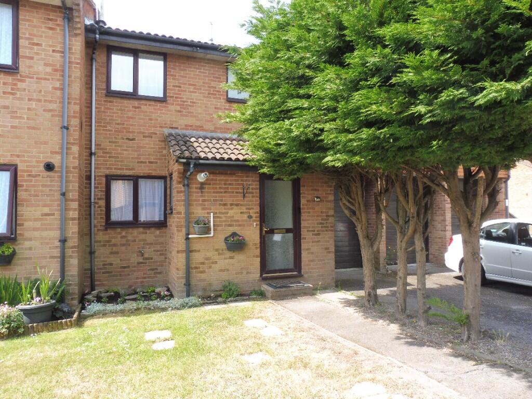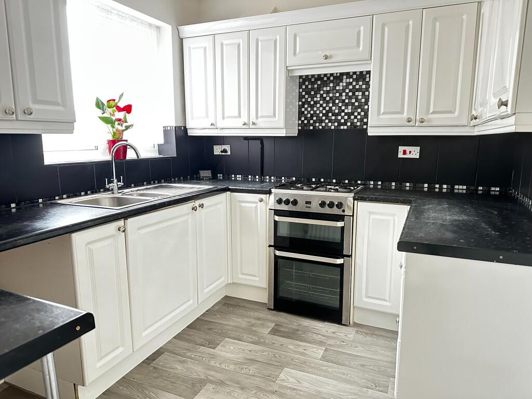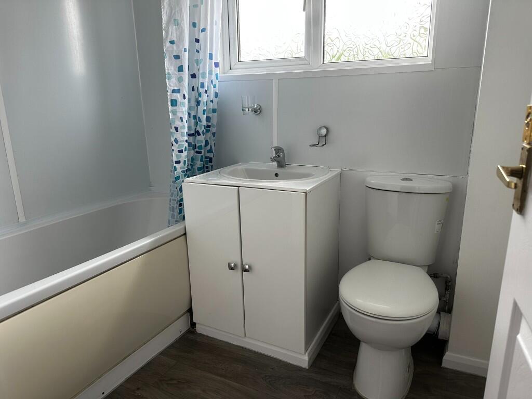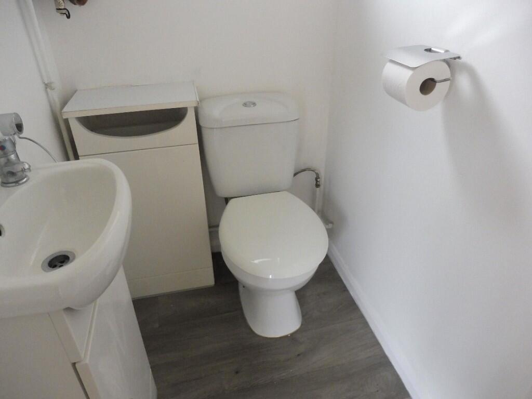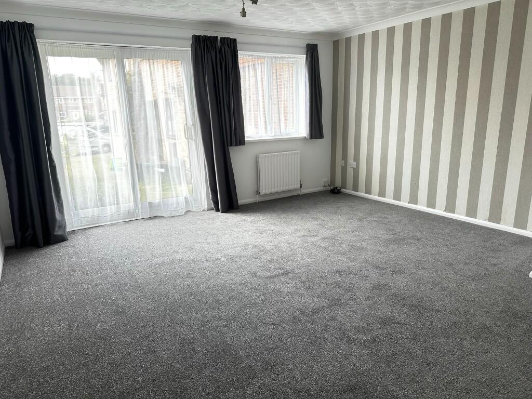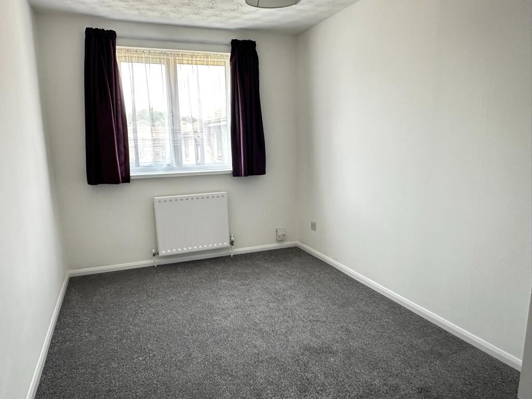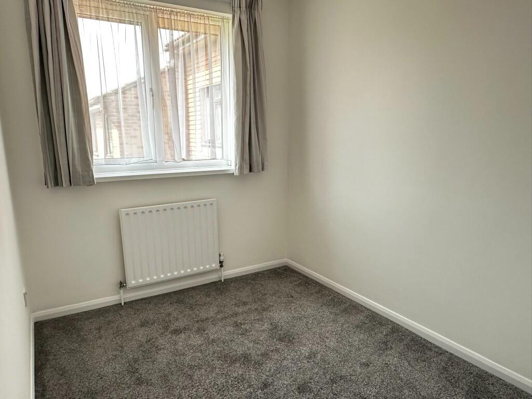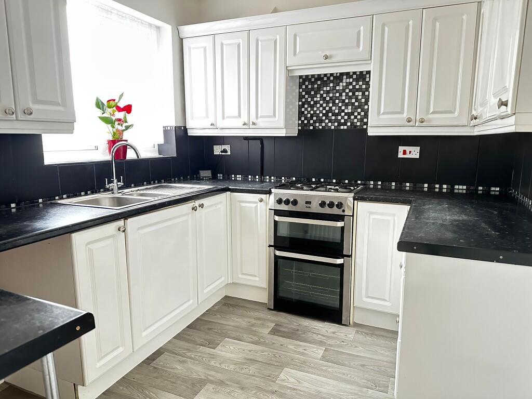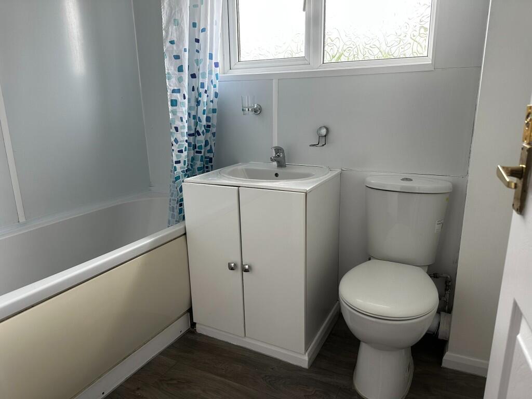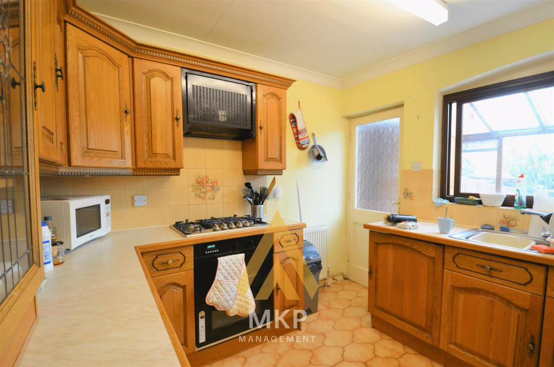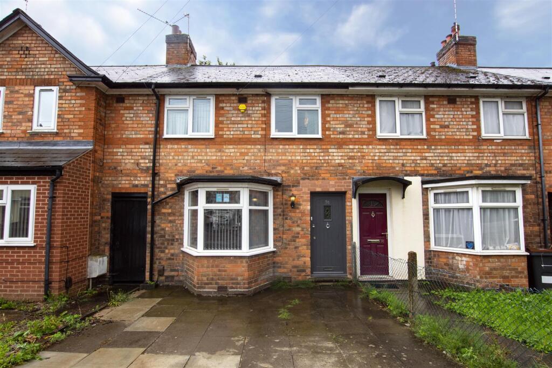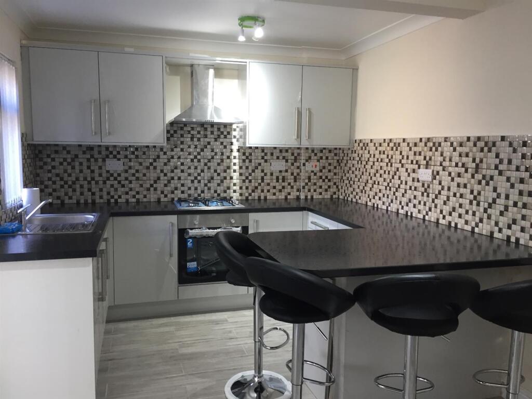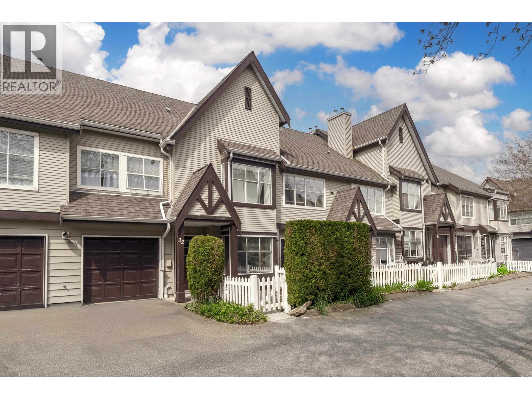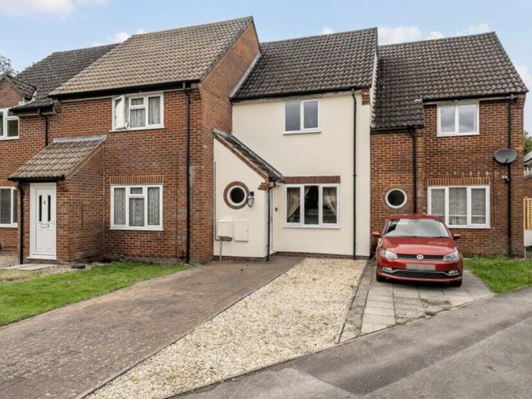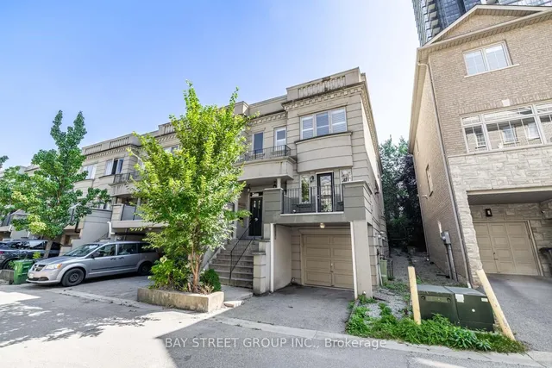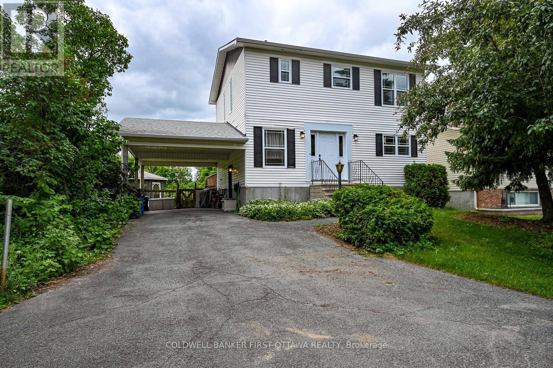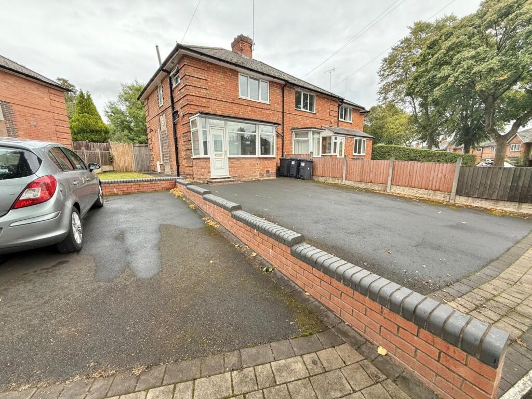Aspen Gardens, Poole, Dorset, BH12
Property Details
Bedrooms
3
Property Type
Terraced
Description
Property Details: • Type: Terraced • Tenure: Leasehold • Floor Area: N/A
Key Features: • Three bedroom terrace • Gas heating by radiators • Fitted kitchen • Newly decorated throughout • Double glazed windows • New carpets • New Vinyl in hallway , cloakroom and kitchen • Drive for parking plus garage
Location: • Nearest Station: N/A • Distance to Station: N/A
Agent Information: • Address: 215 Ashley Road, Parkstone, Poole, BH14 9DS
Full Description: Double glazed entrance door to Hallway.
Doors off to cloakroom and lounge, Cupboard housing fuse box, coved ceiling, new vinyl flooring, Doors off to Cloakroom and lounge plus opening to kitchen.
Cloakroom Comprising low level wc, wash basin unit with cupboards under, double glazed window to side, radiator, wall mounted gas heating and water boiler.
Kitchen 2.74m (9') x 2.44m (8') Fitted white kitchen comprising range of base cupboards and drawers with contracting stone effect worktops over, Space and plumbing for washing machine, small breakfast bar area, freestanding gas cooker with filter hood over, space for fridge freezer. Further range of matching wall cupboards with cornice finish, Black tiled splash backs, power points, radiator, vinyl flooring, Double glazed window to front aspect, ceiling spotlight fitting.
Lounge/Diner 5.41m (17'9") x 4.62m (15'2") max. Rear aspect double glazed window, Double glazed sliding doors out, two radiators, door to walk in storage cupboard. Coved ceiling with two spotlight fittings, power points, brand new carpet. First Floor Landing Stairs to first floor landing with doors off to bedrooms 1, 2, 3, bathroom and airing cupboard. Access to loft area via a hatch, power point.
Bedroom 1 4.35m (14'3") x 2.46m (8'1") plus 0.72m (2'4") x 0.72m (2'4") Double glazed window to rear, radiator, Power points, brand-new carpet.
Bedroom 2 3.59m (11'9") x 2.51m (8'3") plus 0.72m (2'4") x 0.72m (2'4") Double glazed window to front, radiator, Power points, brand-new carpet. . Bedroom 3 2.67m (8'9") x 2.01m (6'7") plus 0.72m (2'4") x 0.72m (2'4") Double glazed window to rear, radiator, Power points, brand-new carpet. Bathroom Fitted bathroom comprising panel bath with electric shower over, Wash basin unit with cupboards under, low level wc, wall paneling with rest of walls newly painted, vinyl flooring, radiator, fitted mirror. Front frosted double-glazed window.
Outside
To the front there is an area of lawn with footpath leading to front entrance door, Drive provides off road parking and leads to the attached garage with up and over door. Grounds to rear are open plan and shared with neighboring properties. There are communal bins in bin storage areas.
Garage Attached garage with up and over door with storage shelf area. RS Property Solutions Ltd wishes to state that these details do not constitute an offer or contract in any way. These property particulars are only provided as a guide and therefore, their accuracy is not guaranteed and should not be relied on for measurements when ordering carpets or furniture. PLEASE NOTE: We have not carried out a detailed survey of this property or tested any of the services, appliances, or specific fittings.
Location
Address
Aspen Gardens, Poole, Dorset, BH12
City
Poole
Features and Finishes
Three bedroom terrace, Gas heating by radiators, Fitted kitchen, Newly decorated throughout, Double glazed windows, New carpets, New Vinyl in hallway , cloakroom and kitchen, Drive for parking plus garage
Legal Notice
Our comprehensive database is populated by our meticulous research and analysis of public data. MirrorRealEstate strives for accuracy and we make every effort to verify the information. However, MirrorRealEstate is not liable for the use or misuse of the site's information. The information displayed on MirrorRealEstate.com is for reference only.
