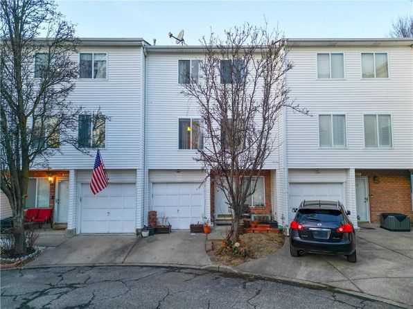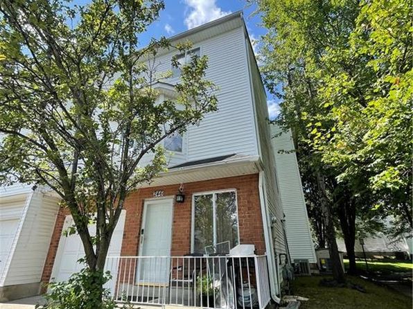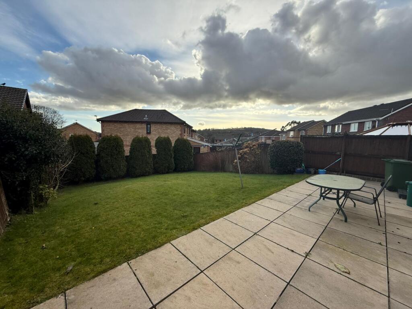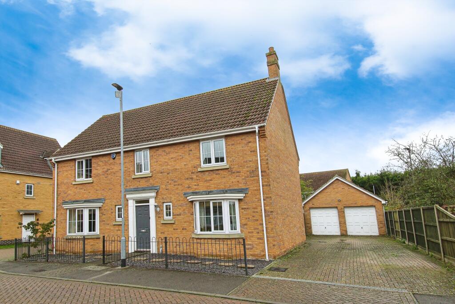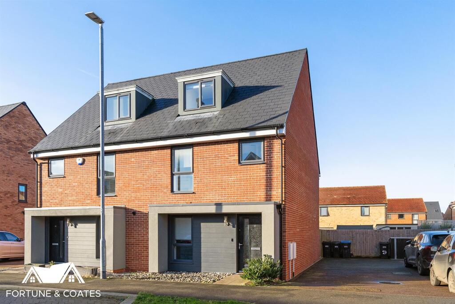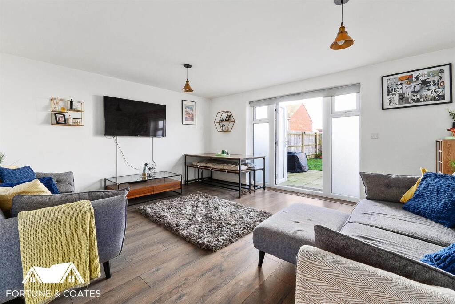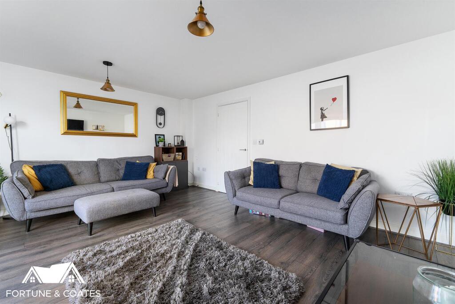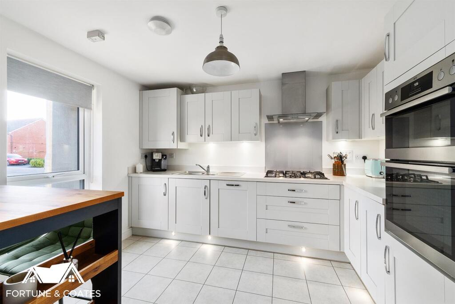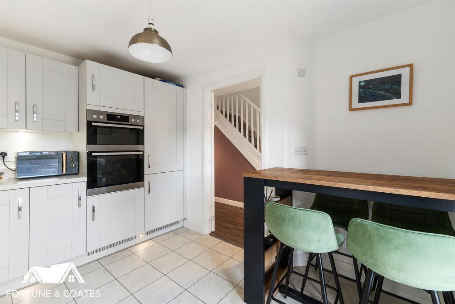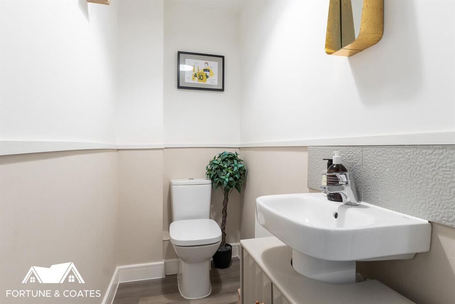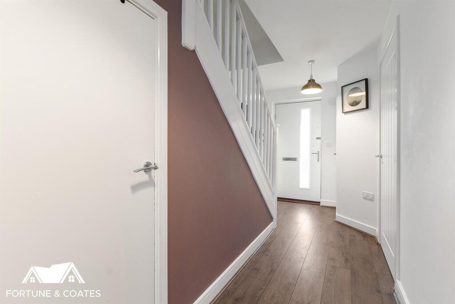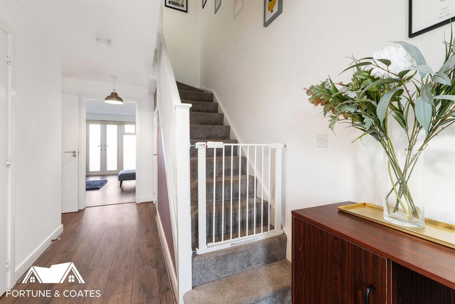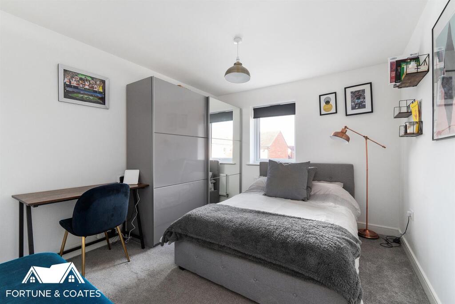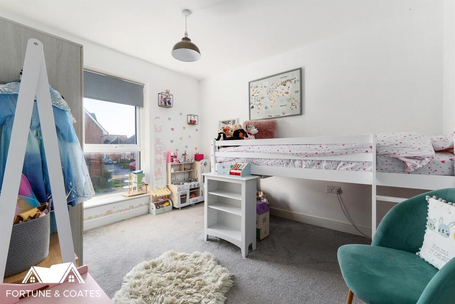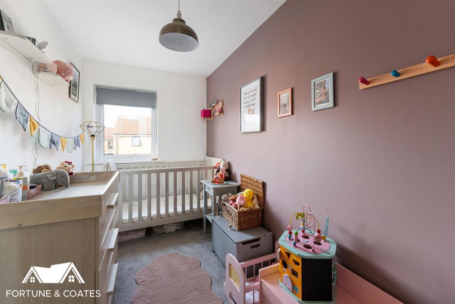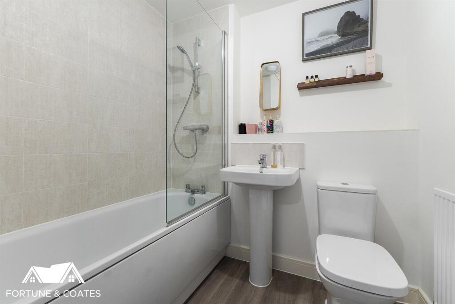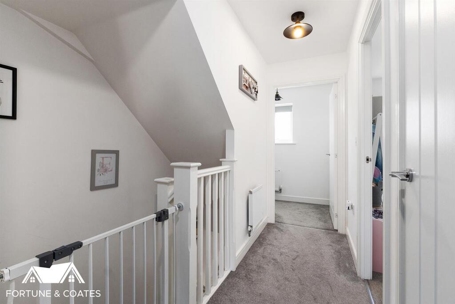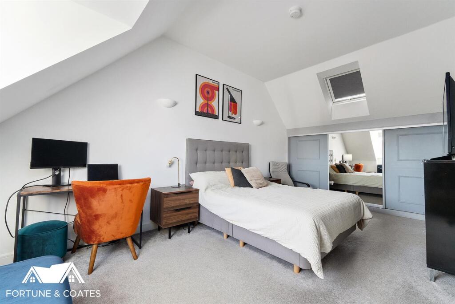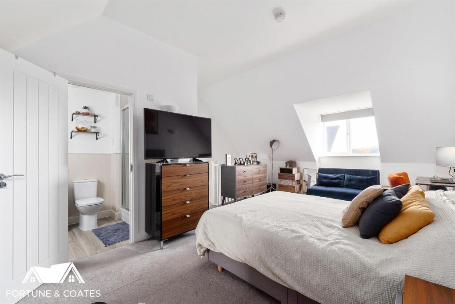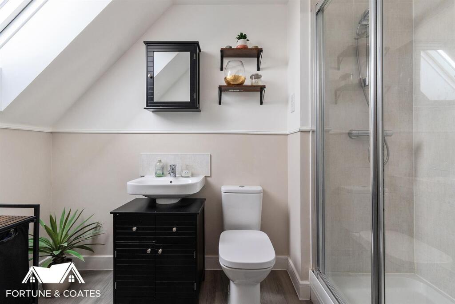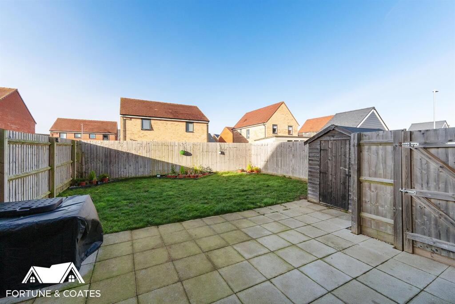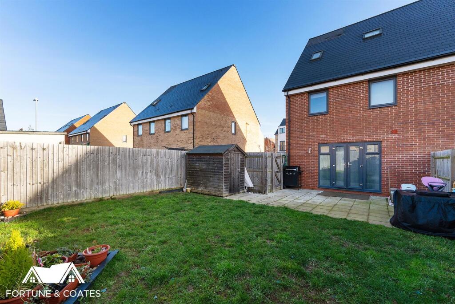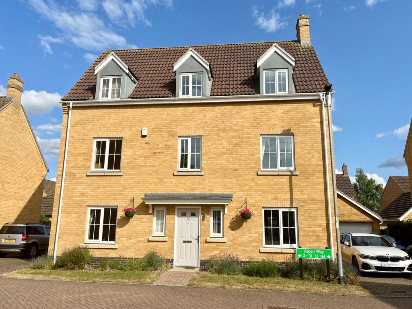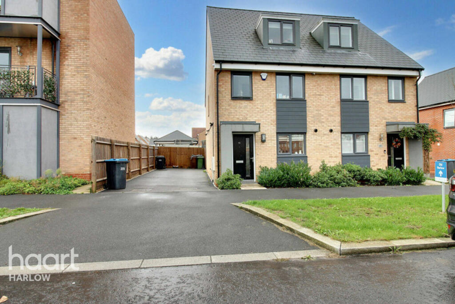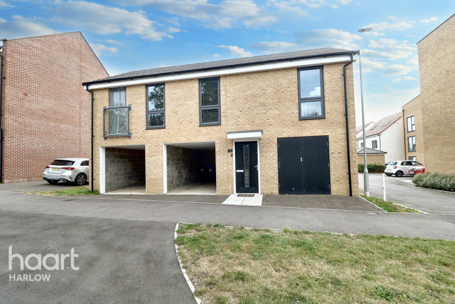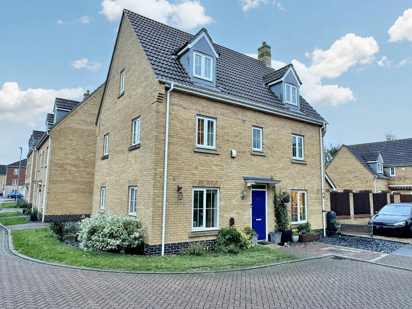Aspen Way, Harlow
For Sale : GBP 475000
Details
Bed Rooms
4
Bath Rooms
2
Property Type
Semi-Detached
Description
Property Details: • Type: Semi-Detached • Tenure: N/A • Floor Area: N/A
Key Features: • Four Bedroom Semi Detached Town House • Immaculate Throughout • En-Suite To Primary Bedroom • Close To Amenities • Driveway For Two Cars • Early Viewing Recommended
Location: • Nearest Station: N/A • Distance to Station: N/A
Agent Information: • Address: Unit 16 Greenway Business Centre, Harlow Business Park, Essex, CM19 5QE
Full Description: Fortune and Coates are excited to offer to the market this wonderful Four bedroom semi detached town house situated in the sought after location of Aspen Way, Gilden Park, Harlow.This home is maintained to a high standard throughout and comprises an inviting entrance hallway with cloakroom/W.C and stairs to the first floor. The lounge is bright, airy, spacious and comfortable with french doors that overlook the rear garden. The kitchen is modern and offers an array of wall and base units, some integrated appliances including oven and hob and space for a dining table. The first floor features three well proportioned bedrooms and a family bathroom. To the top floor is a fabulous primary bedroom with it's own private en-suite shower room. Outside, the rear garden is mainly laid to lawn with patio area for entertaining and side access. There is also a driveway to the side of the home with parking for two cars.This is a great home in a new development and suggest an early viewing.Aspen Way, Gilden Park, Harlow is situated on a new development, within walking distance of the "Gibberd Garden, close to the village of Churchgate Street and Old Harlow High street with local junior and senior schools, shops, Restaurants and amenities, within easy reach of Harlow Mill and Harlow Town Train stations with direct links to London, Cambridge and Stansted Airport and the new M11 7a junction.Lounge - 4.90 x 4.42 (16'0" x 14'6") - Kitchen - 3.40 x 3.0 (11'1" x 9'10") - Bedroom - 3.40 x 3.0 (11'1" x 9'10") - Bedroom - 3.27 x 2.76 (10'8" x 9'0") - Bedroom - 3.40 x 1.80 (11'1" x 5'10") - Primary Bedroom - 6.38 x 4.82 (20'11" x 15'9") - AGENT NOTE: The information provided about this property does not constitute or form part of an offer or contract, nor may be it be regarded as representations. All interested parties must verify accuracy and your solicitor must verify tenure/lease information, fixtures & fittings and, where the property has been extended/converted, planning/building regulation consents. All dimensions are approximate and quoted for guidance only as are floor plans which are not to scale and their accuracy cannot be confirmed. Reference to appliances and/or services does not imply that they are necessarily in working order or fit for the purpose.BrochuresAspen Way, HarlowBrochure
Location
Address
Aspen Way, Harlow
City
Aspen Way
Features And Finishes
Four Bedroom Semi Detached Town House, Immaculate Throughout, En-Suite To Primary Bedroom, Close To Amenities, Driveway For Two Cars, Early Viewing Recommended
Legal Notice
Our comprehensive database is populated by our meticulous research and analysis of public data. MirrorRealEstate strives for accuracy and we make every effort to verify the information. However, MirrorRealEstate is not liable for the use or misuse of the site's information. The information displayed on MirrorRealEstate.com is for reference only.
Real Estate Broker
Fortune & Coates, Harlow
Brokerage
Fortune & Coates, Harlow
Profile Brokerage WebsiteTop Tags
Close to amenitiesLikes
0
Views
14
Related Homes
