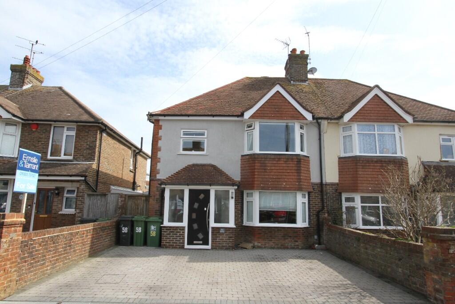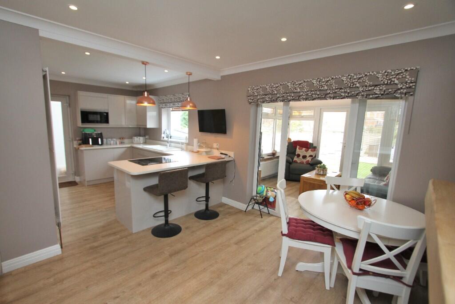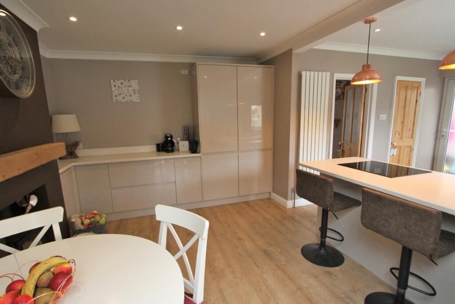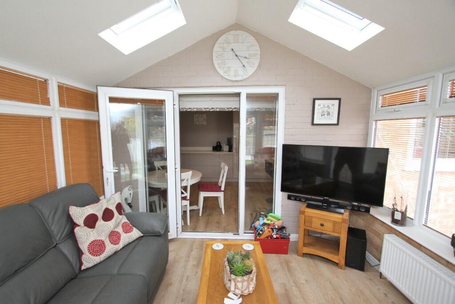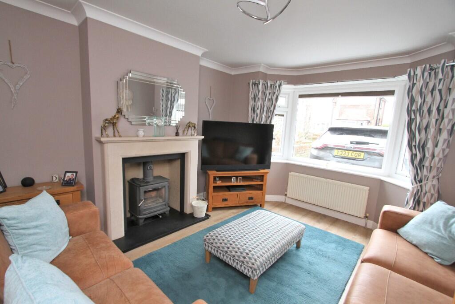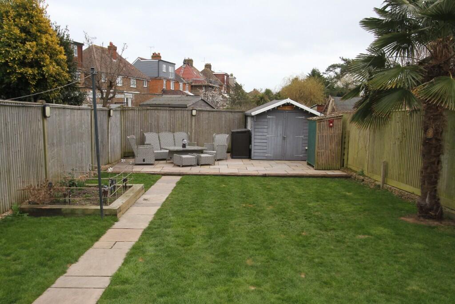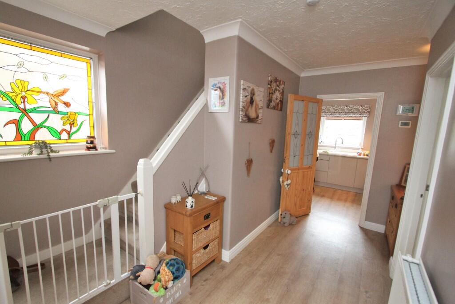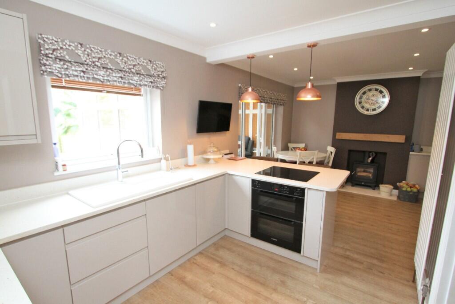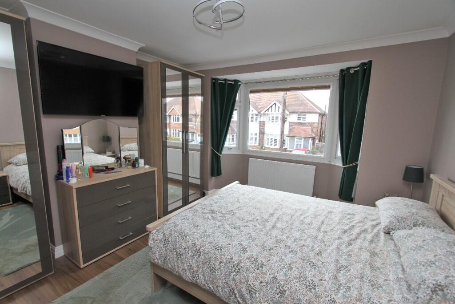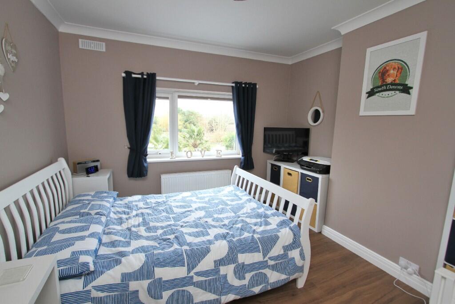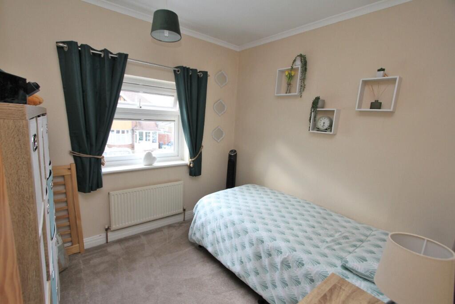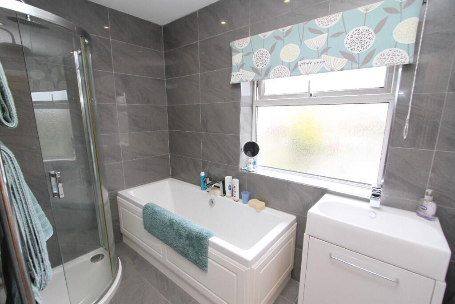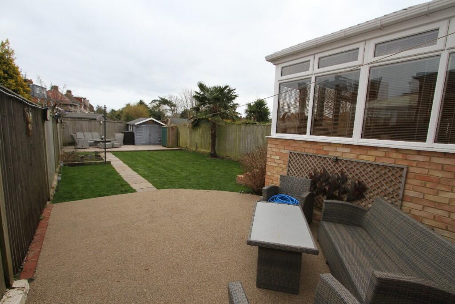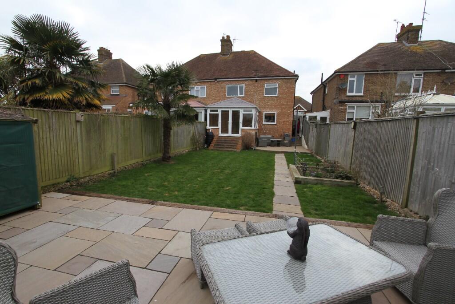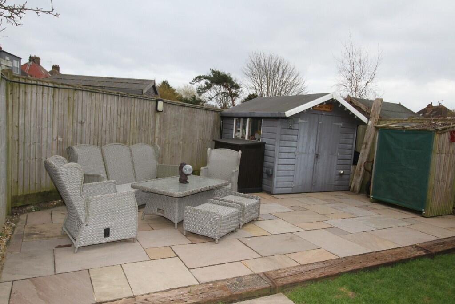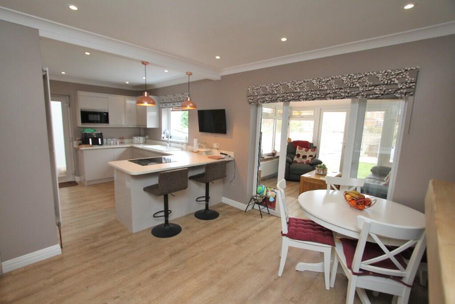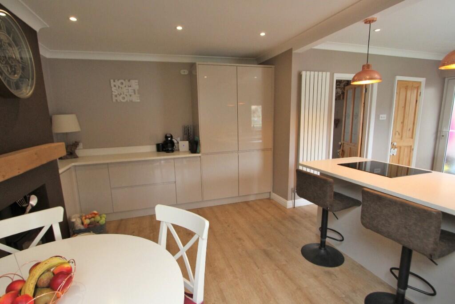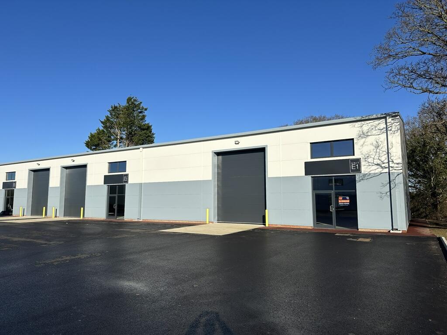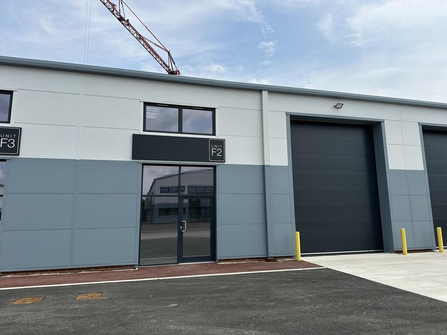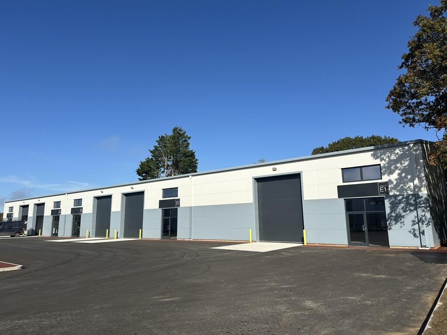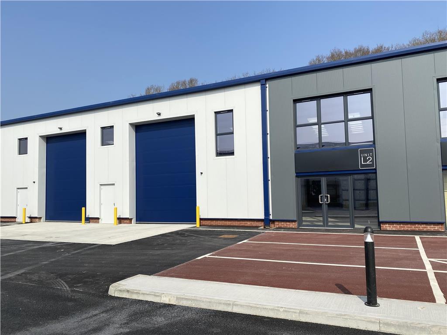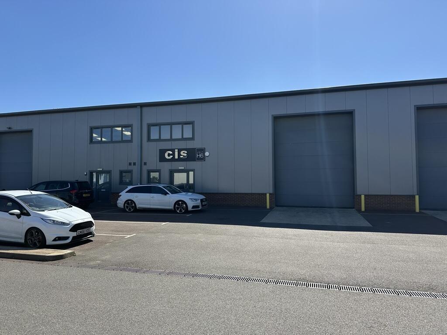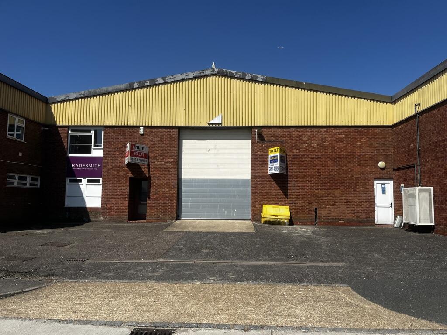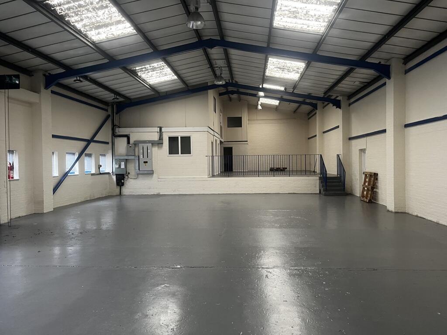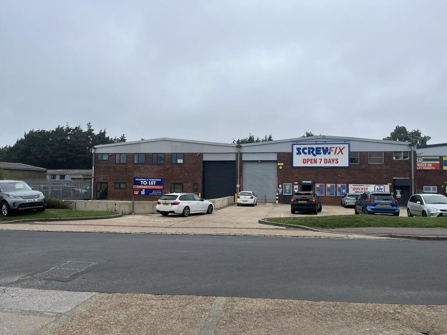Astaire Avenue, Eastbourne
Property Details
Bedrooms
3
Bathrooms
1
Property Type
Semi-Detached
Description
Property Details: • Type: Semi-Detached • Tenure: Freehold • Floor Area: N/A
Key Features: • ENCLOSED ENTRANCE PORCH AND RECEPTION HALL • CLOAKROOM/WC • SITTING ROOM WITH WOOD BURNING STOVE • SUPERB 21' KITCHEN/DINING ROOM WITH INTEGRATED APPLIANCES AND WOOD BURNING STOVE • GARDEN ROOM. LEAN-TO SIDEWAY • 3 GOOD SIZE BEDROOMS • CONTEMPORARY STYLE BATH/SHOWER ROOM. SEPARATE WC • GAS CENTRAL HEATING AND SEALED UNIT DOUBLE GLAZING • OFF-ROAD PARKIING AND WELL MAINTAINTED GARDENS • CHAIN FREE
Location: • Nearest Station: N/A • Distance to Station: N/A
Agent Information: • Address: 40 Cornfield Road, Eastbourne, BN21 4QH
Full Description: A VERY WELL APPOINTED THREE BEDROOM SEMI-DETACHED HOUSE OF CHARACTER FEATURING A SUPERB 21' KITCHEN/DINING ROOM OPENING INTO AN ADDITIONAL GARDEN ROOM AND PARKING FOR TWO/THREE CARS. The accommodation on the ground floor provides enclosed entrance porch and reception hall, refitted cloakroom/wc and the sitting room has a wood burning stove. The superbly appointed kitchen/dining room is fitted in a contemporary style featuring an extensive range of integrated appliances. This room opens into the garden room with double doors opening onto the patio and lawned gardens. There is also a useful lean-to to the side. The first floor provides three generous bedrooms and a contemporary refitted bath/shower room and separate wc. Gas fired central heating is installed as well as sealed unit double glazing and to the front of the property there is parking for two/three cars. The garden to the rear has two generous patio areas and large timber shed.
An internal inspection is highly recommended.
COMPRISING
ENCLOSED ENTRANCE PORCH AND RECEPTION HALL, CLOAKROOM/WC, SITTING ROOM WITH WOOD BURNING STOVE, SUPERB 21' KITCHEN/DINING ROOM WITH INTEGRATED APPLIANCES AND WOOD BURNING STOVE, GARDEN ROOM, LEAN-TO SIDEWAY, 3 GOOD SIZE BEDROOMS, CONTEMPORARY STYLE BATH/SHOWER ROOM, SEPARATE WC, GAS CENTRAL HEATING AND SEALED UNIT DOUBLE GLAZING, OFF-ROAD PARKING AND WELL MAINTAINED GARDENS CHAIN FREE
LOCATION Astaire Avenue is situated in the sought after Roselands district, being within one and a quarter mile of the town centre with its mainline railway station, shopping centre and theatres. Roselands is popular within the town for its outstanding infant school and good junior school. The seafront and local retail parks can all be found within one mile distant.
ACCOMMODATION AND APPROXIMATE ROOM SIZES
Composite front door with glazed insets to
ENTRANCE PORCH with double glazed windows, power points and double glazed door with integral blind to
RECEPTION HALL 15'5 max x 6'2 (4.70m x 1.88m) double glazed stained glass window, double radiator.
CLOAKROOM/WC with dual flush low level wc with concealed cistern, wash hand basin with cupboard below, part tiled walls, double glazed window.
SITTING ROOM 13'3 x 12' (4.04m x 3.66m) having feature stone fire place surround with wood burner stove and hearth, double glazed bay window with fitted blinds to front, double radiator.
KITCHEN/DINING ROOM 21'4 x 11'10 (6.50m x 3.61m) max a superb open room leading into the garden room with the kitchen area fitted in a contemporary style comprising ceramic single bowl sink unit with Quooker tap flanked by extensive composite working surfaces incorporating a breakfast bar. The kitchen is equipped with integrated appliances which comprise Bosch double oven and four ring hob, Bosch full height integrated fridge and separate full height freezer, a range of cupboards including deep pan drawers with inset cutlery drawers, wall mounted shelved cupboards and fitted eye level microwave with under-lighting, shelved larder cupboard with window, recess having wood burner stove with mantle above and hearth, inset ceiling spot lights and pendants over the breakfast bar. Door glazed door opening into
GARDEN ROOM 10'10 x 10'6 (3.30m x 3.20m) with vaulted ceiling having two velux windows and double glazed windows having an aspect over the gardens. Double radiator, power points and double doors opening onto the rear garden.
From the kitchen there is a double glazed door to
LEAN-TO with doors to the front and rear. Cupboard housing tumble dryer.
Staircase with double glazed stained glass window to FIRST FLOOR LANDING with radiator, airing cupboard and access to roof space.
BEDROOM 1 14' x 12' (4.27m x 3.66m) max into recess. Double glazed bay window with fitted blinds to front, double radiator.
BEDROOM 2 12' x 11' (3.66m x 3.35) double glazed window with fitted blinds having aspect over the rear gardens. Double radiator.
BEDROOM 3 9' x 8'3 (2.74m x 2.51m) double glazed window with fitted blinds to front, radiator.
REFITTED BATH/SHOWER ROOM fitted in a contemporary style with panelled bath having central waterfall mixer tap, vanity wash hand basin with waterfall tap, corner shower cubicle with glazed door and wall mounted controls, shelved cupboard and cupboard housing combination gas fired boiler. Tiled walls, inset ceiling spot light.
SEPARATE WC with dual flush low level wc with concealed cistern, part tiled walls, double glazed window.
OUTSIDE
To the front of the property there is an area of off-road parking for two to three cars and access to the side. Immediately to the rear of the house there is a resin patio area with water tap and the garden is principally laid as lawn with flagstone pathway leading to a generous terrace at the end of the garden with lighting and large timber shed.
Agents Note: In accordance with the Estate Agents Act 1979 we hereby declare that the owner of this property is a relative of an employee of Emslie & Tarrant.
EASTBOURNE COUNCIL TAX BAND - D EPC RATING - D
Location
Address
Astaire Avenue, Eastbourne
City
Eastbourne
Features and Finishes
ENCLOSED ENTRANCE PORCH AND RECEPTION HALL, CLOAKROOM/WC, SITTING ROOM WITH WOOD BURNING STOVE, SUPERB 21' KITCHEN/DINING ROOM WITH INTEGRATED APPLIANCES AND WOOD BURNING STOVE, GARDEN ROOM. LEAN-TO SIDEWAY, 3 GOOD SIZE BEDROOMS, CONTEMPORARY STYLE BATH/SHOWER ROOM. SEPARATE WC, GAS CENTRAL HEATING AND SEALED UNIT DOUBLE GLAZING, OFF-ROAD PARKIING AND WELL MAINTAINTED GARDENS, CHAIN FREE
Legal Notice
Our comprehensive database is populated by our meticulous research and analysis of public data. MirrorRealEstate strives for accuracy and we make every effort to verify the information. However, MirrorRealEstate is not liable for the use or misuse of the site's information. The information displayed on MirrorRealEstate.com is for reference only.
