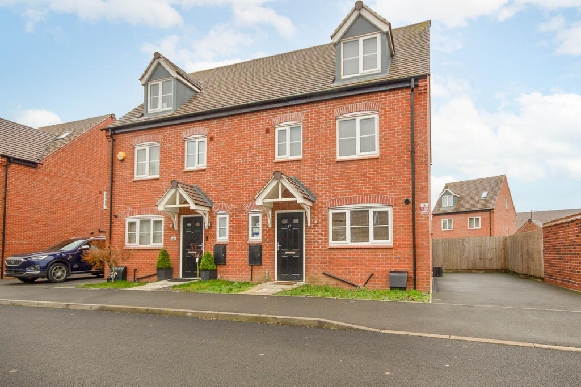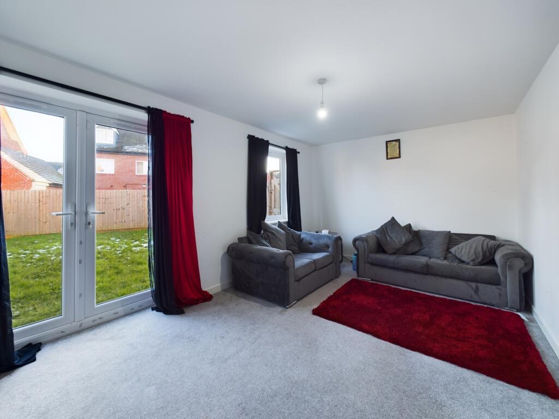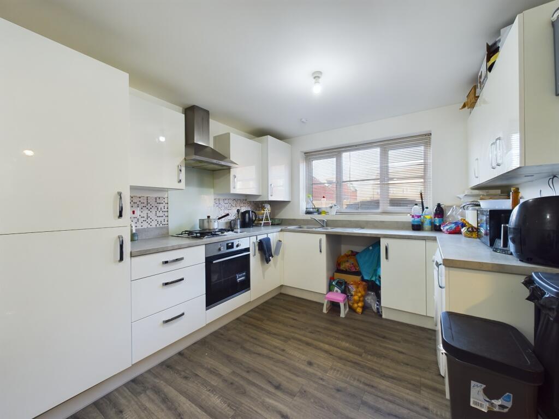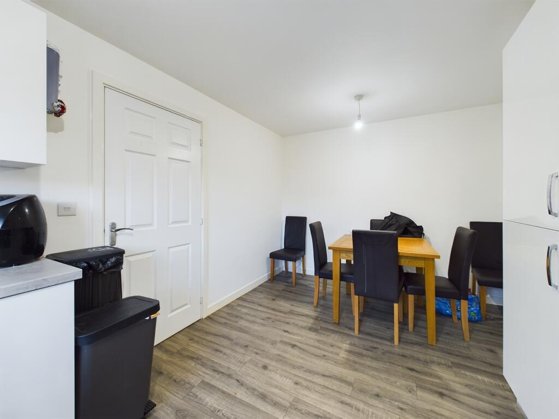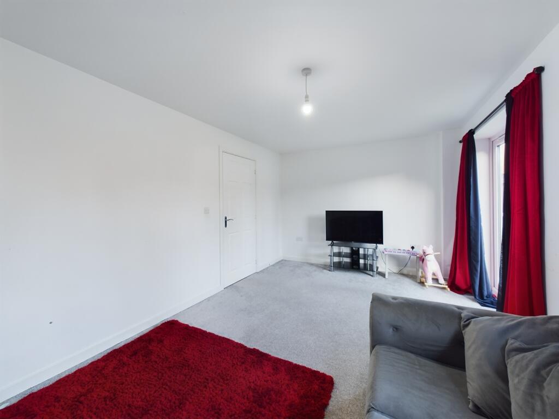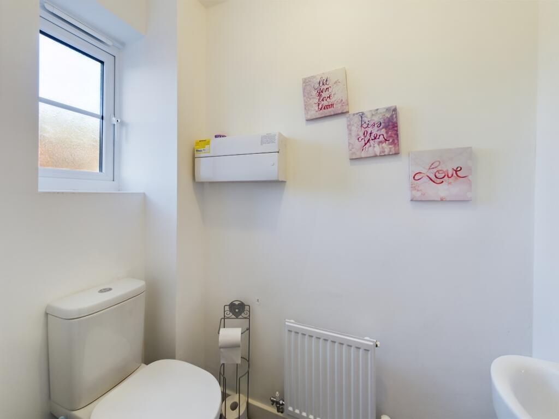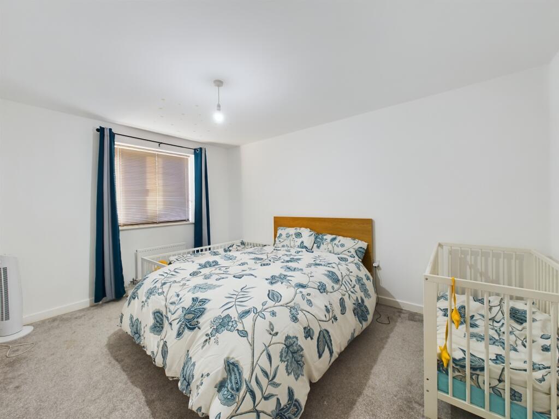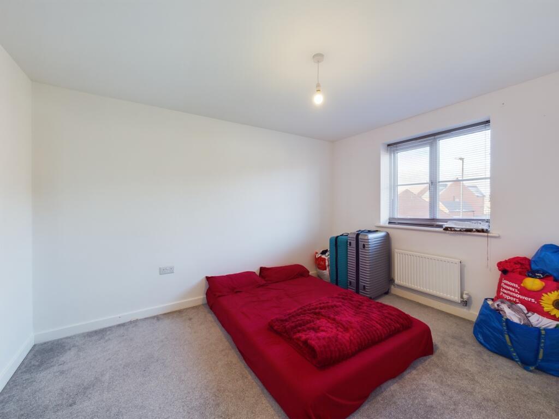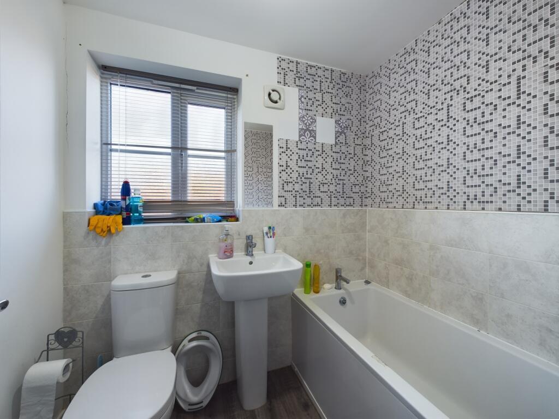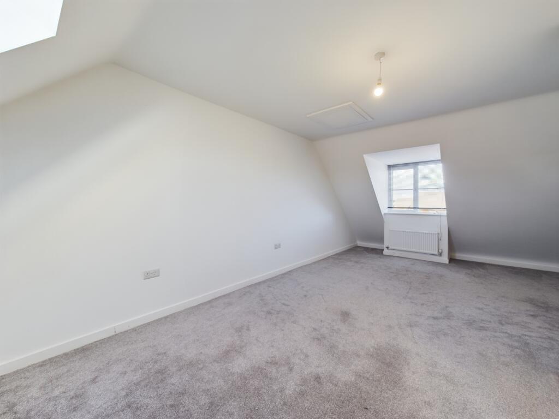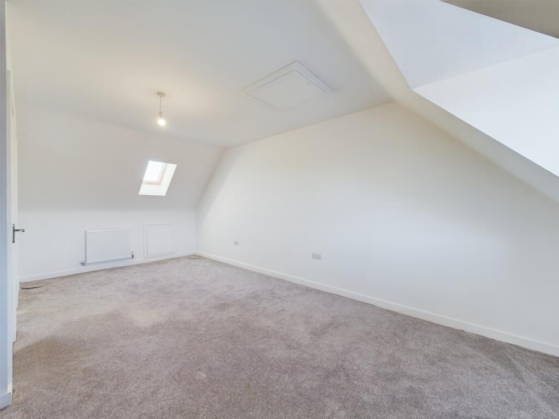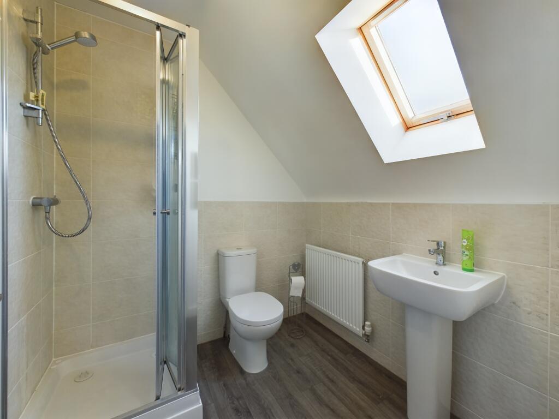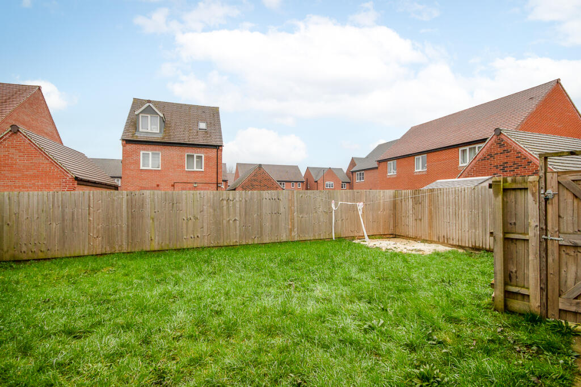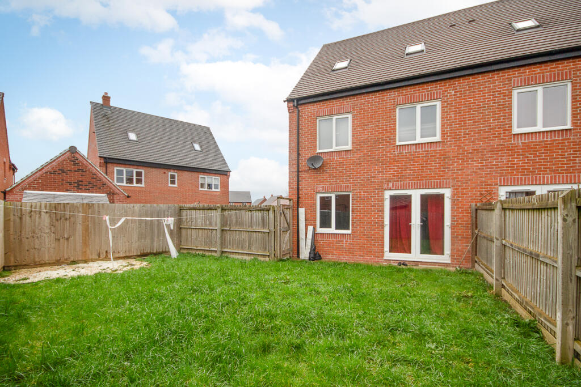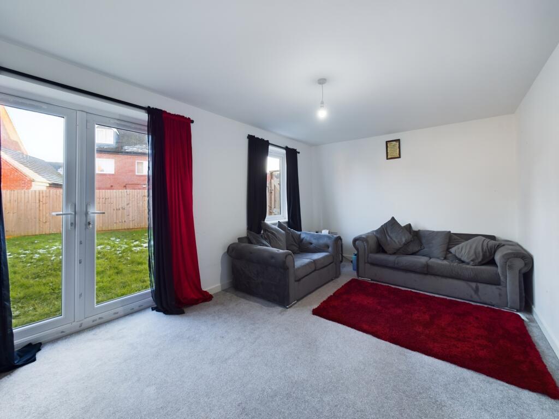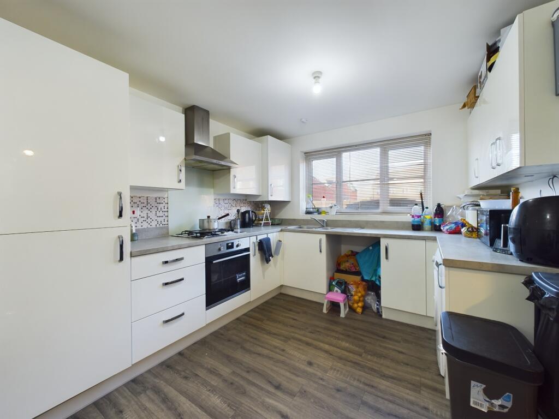Astwell Gardens, Boulton Moor
Property Details
Bedrooms
4
Bathrooms
2
Property Type
Semi-Detached
Description
Property Details: • Type: Semi-Detached • Tenure: N/A • Floor Area: N/A
Key Features: • Four-Bedroom, Standard Construction, Semi-Detached Townhouse • EPC Rating B • Council Tax Band D • Driveway Providing Off Road Parking • Freehold • Spacious Living Accommodation Throughout • Master Bedroom With En-Suite Shower Room • Ideal For A Family Or First Time Buyer
Location: • Nearest Station: N/A • Distance to Station: N/A
Agent Information: • Address: 17 High Street, Chellaston, DE73 6TB
Full Description: This four-bedroom semi-detached townhouse is situated on the highly desirable, modern estate of Buttercup Leys in Boulton Moor. Ideal for first time buyers or growing families, this fantastic property features spacious living accommodation over three floors, uPVC double glazing, gas central heating and off-road parking!
The accommodation briefly comprises: Entrance hall; ground floor cloakroom/WC; spacious lounge with twin French doors opening out onto the rear garden; modern fitted kitchen/diner; first floor landing; three well proportioned bedrooms; modern fitted family bathroom; second floor landing to the spacious master bedroom with en-suite shower room.
Outside, to the front of the property is a lawned garden area and adjacent driveway providing off road parking. A secure gate gives access to the enclosed rear garden with lawn, patio, raised flowerbeds, garden shed and fence boundaries.
Astwell Gardens is ideally situated for excellent road links to the A50, A6 and M1, shops and amenities within Chellaston and Alvaston and a newly-built school.
This well-presented property will surely prove to be popular - book your viewing as soon as possible to avoid disappointment.Entrance Hall15'0" x 3'9" (4.6m x 1.1m)Cloakroom/WC5'0" x 2'10" (1.5m x 0.9m)Lounge16'7" x 10'0" (5.0m x 3.0m)Kitchen/Diner15'0" x 9'6" (4.6m x 2.9m)First Floor Landing9'0" x 3'9" (2.7m x 1.1m)Bedroom Two12'0" x 9'6" (3.7m x 2.9m)Bedroom Three10'0" x 6'8" (3.0m x 2.0m)Bedroom Four13'0" x 9'6" (4.0m x 2.9m)Family Bathroom6'8" x 5'0" (2.0m x 1.5m)Second Floor Landing3'4" x 3'0" (1.0m x 0.9m)Master Bedroom23'0" x 9'8" (7.0m x 3.0m)Restricted Head HeightEn suite7'10" x 6'7" (2.4m x 2.0m)BrochuresASTWELL GARDENS, BOULTON MOOR - KEY FACTS FOR BUYERS
Location
Address
Astwell Gardens, Boulton Moor
City
Moor
Features and Finishes
Four-Bedroom, Standard Construction, Semi-Detached Townhouse, EPC Rating B, Council Tax Band D, Driveway Providing Off Road Parking, Freehold, Spacious Living Accommodation Throughout, Master Bedroom With En-Suite Shower Room, Ideal For A Family Or First Time Buyer
Legal Notice
Our comprehensive database is populated by our meticulous research and analysis of public data. MirrorRealEstate strives for accuracy and we make every effort to verify the information. However, MirrorRealEstate is not liable for the use or misuse of the site's information. The information displayed on MirrorRealEstate.com is for reference only.
