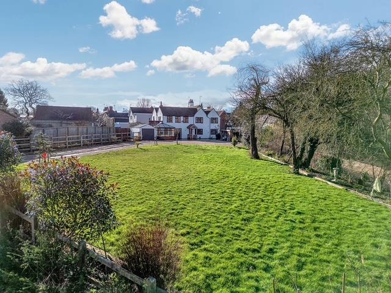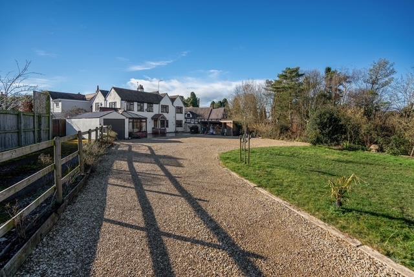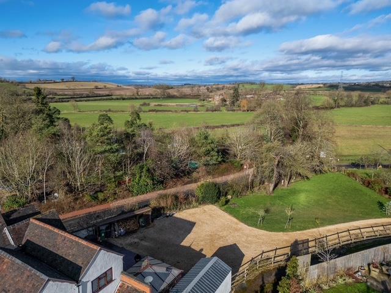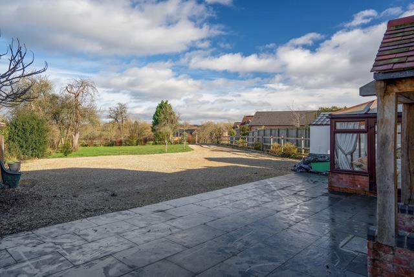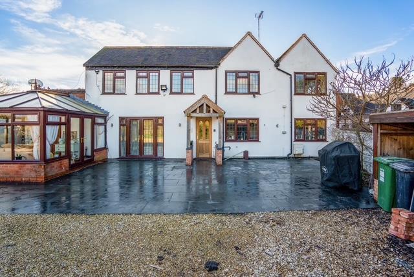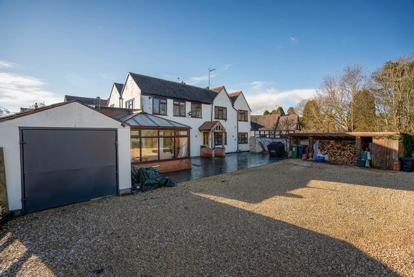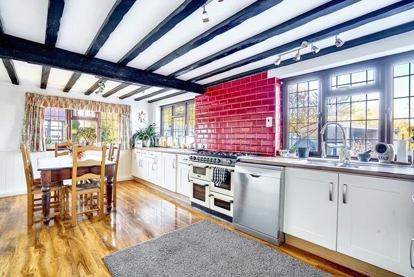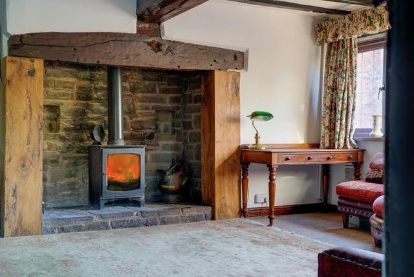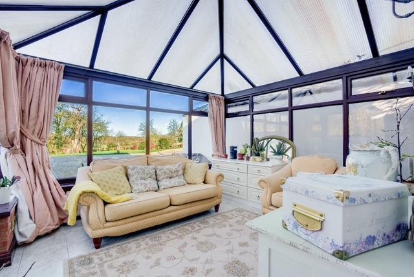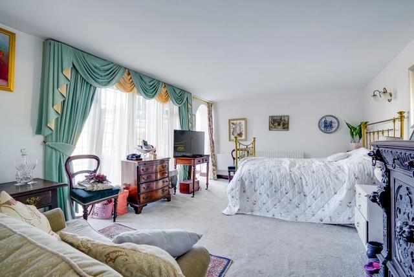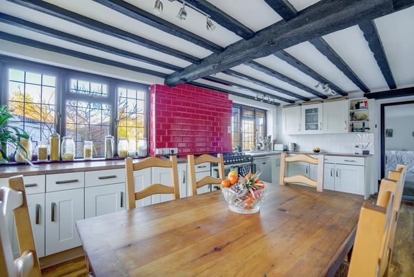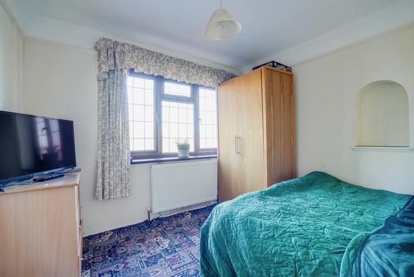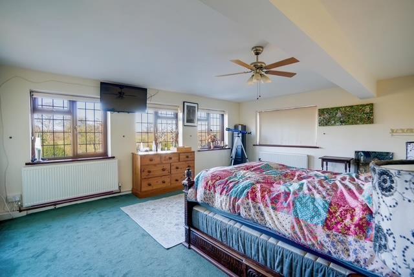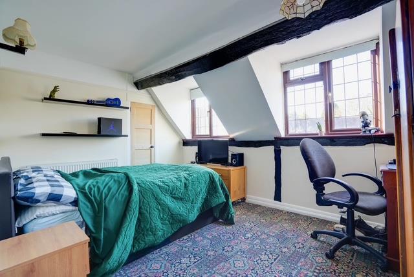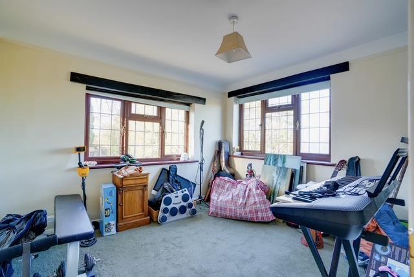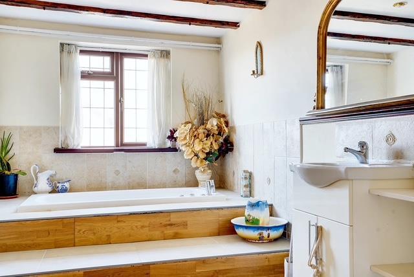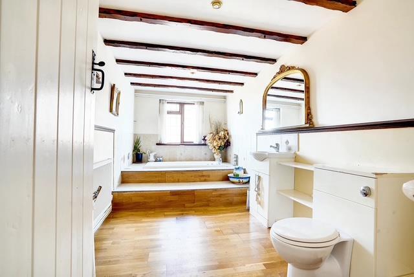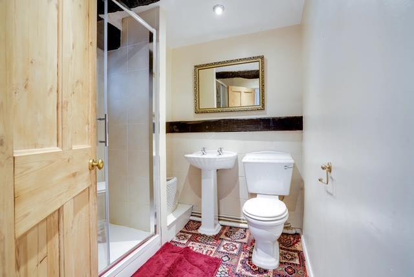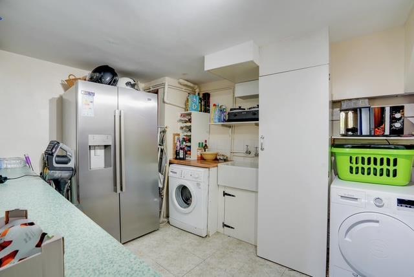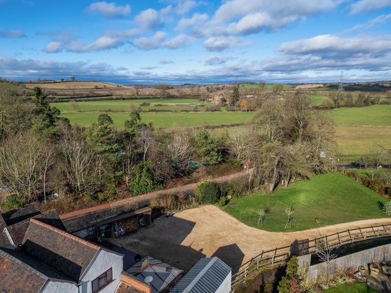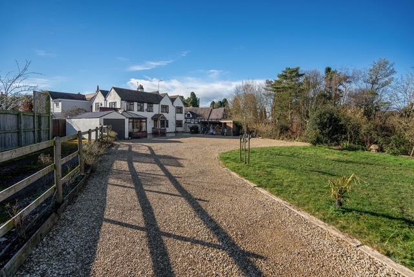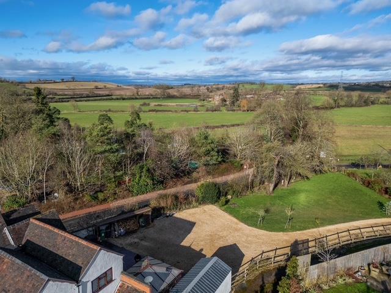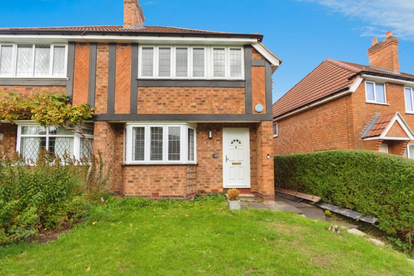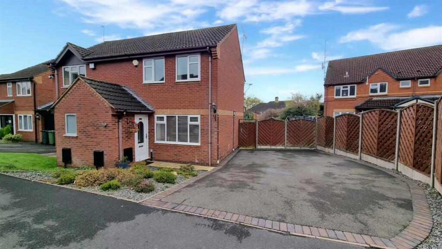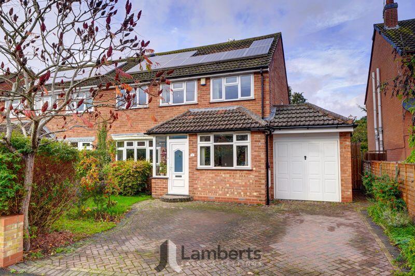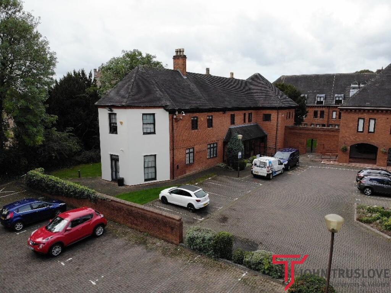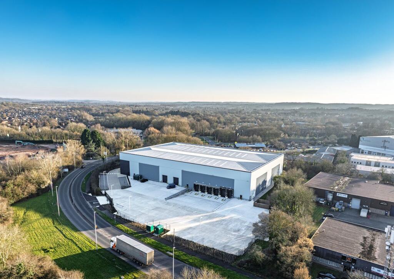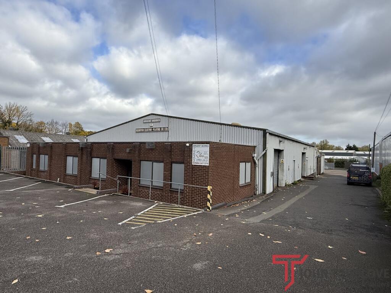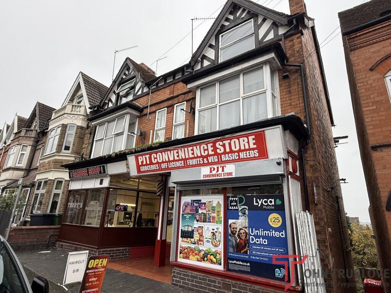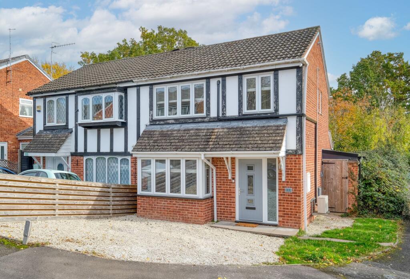Astwood Lane, Feckenham, Redditch
Property Details
Bedrooms
5
Bathrooms
2
Property Type
End of Terrace
Description
Property Details: • Type: End of Terrace • Tenure: N/A • Floor Area: N/A
Key Features: • Substantial Period House • Unique & Characterful Accommodation • Large Farmhouse Style Dining Kitchen • Living Room with Inglenook Fireplace • Ground Floor Bedroom Suite with Ensuite & Conservatory • 4 First Floor Bedrooms • Bathroom • Central Heating & Double Glazing • Large Garden • Extensive Parking & Garage
Location: • Nearest Station: N/A • Distance to Station: N/A
Agent Information: • Address: 49 High Street, Alcester, B49 5AF
Full Description: Set in good sized grounds in a fabulous position on the outskirts of the sought after village of Feckenham, this property certainly has plenty to offer for those seeking village/semi rural living.The property is approached via a long driveway leading to a generous parking area and garage. There is no disputing the highly unique and characterful nature of the accommodation with plenty of period features including exposed timbers and a stunning inglenook fireplace in the living room. There is also plenty of versatility to create a semi independent living area on the ground floor so we would strongly advise internal inspection to appreciate the accommodation and decide what would best suit your needs. On the ground floor - Reception Hall, Large Farmhouse style Dining/Kitchen, Spacious Living Room with inglenook fireplace and fitted log burner, Utility Room, Study, Ground Floor Bedroom suite including Ensuite & Conservatory.On the first floor - Large Principle Bedroom, 3 Further Bedrooms & Bathroom.Outside there are good sized gardens including extensive lawns and plenty of outside entertaining space.BrochuresAstwood Lane, Feckenham, RedditchBrochure
Location
Address
Astwood Lane, Feckenham, Redditch
City
Redditch
Features and Finishes
Substantial Period House, Unique & Characterful Accommodation, Large Farmhouse Style Dining Kitchen, Living Room with Inglenook Fireplace, Ground Floor Bedroom Suite with Ensuite & Conservatory, 4 First Floor Bedrooms, Bathroom, Central Heating & Double Glazing, Large Garden, Extensive Parking & Garage
Legal Notice
Our comprehensive database is populated by our meticulous research and analysis of public data. MirrorRealEstate strives for accuracy and we make every effort to verify the information. However, MirrorRealEstate is not liable for the use or misuse of the site's information. The information displayed on MirrorRealEstate.com is for reference only.
