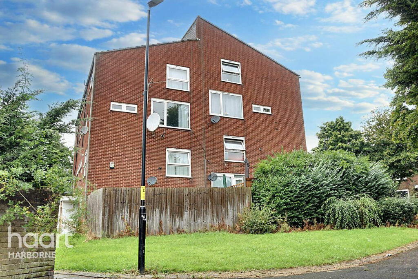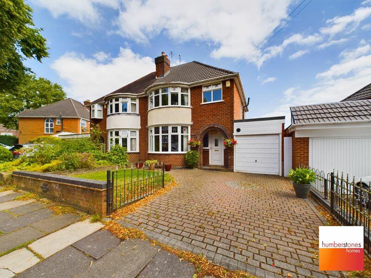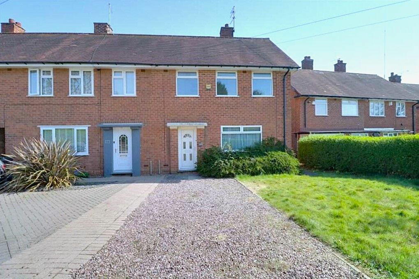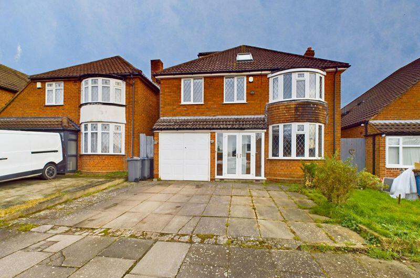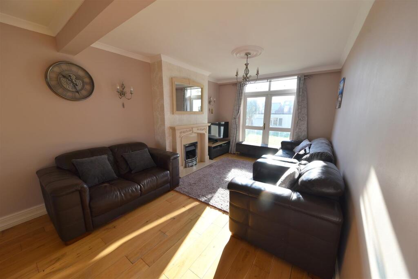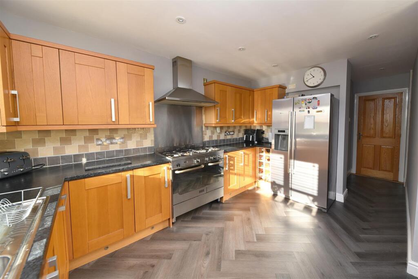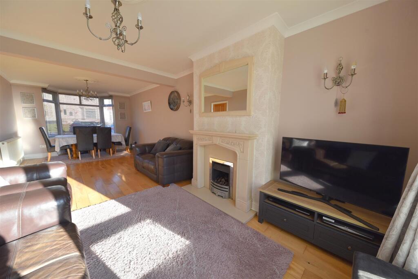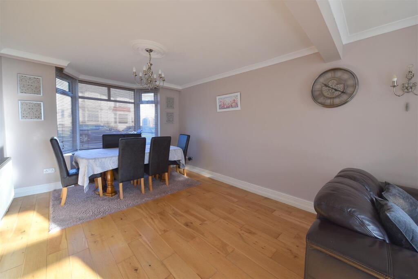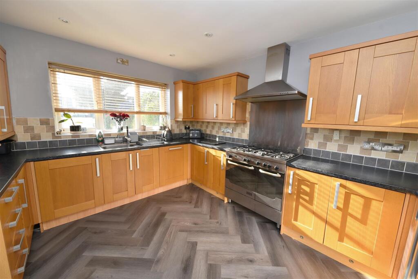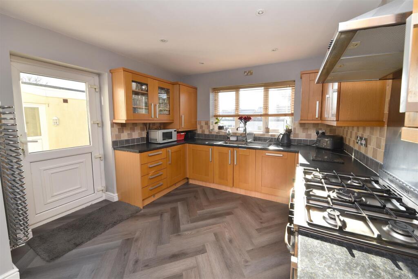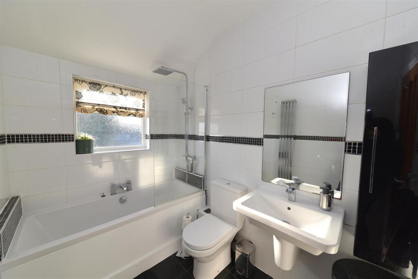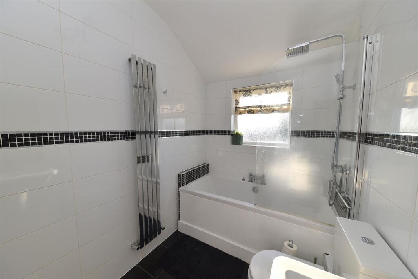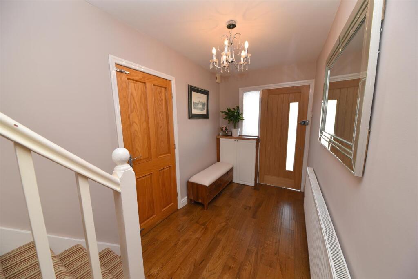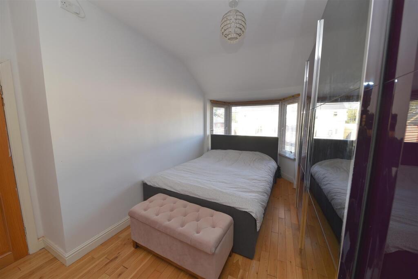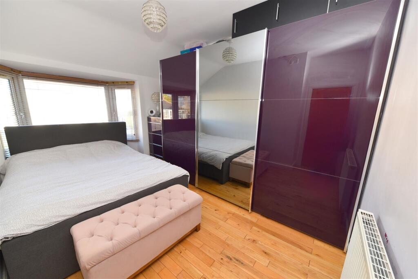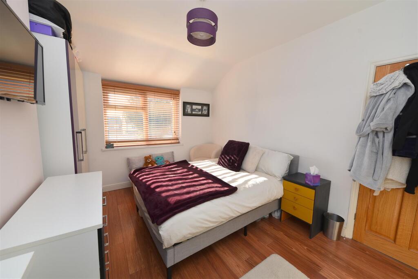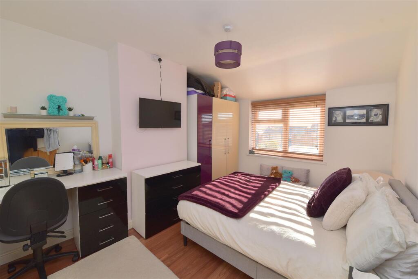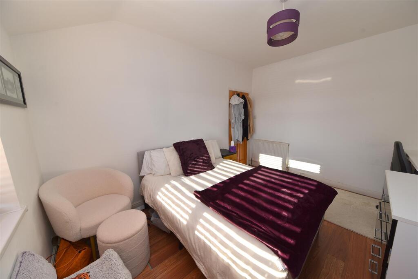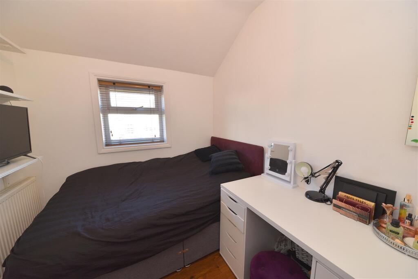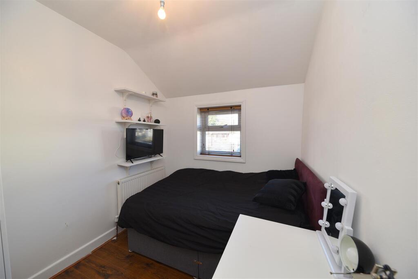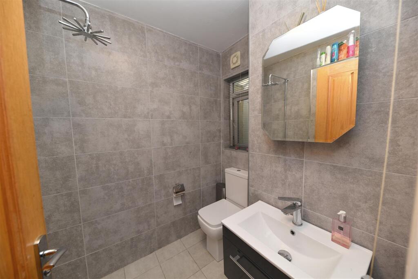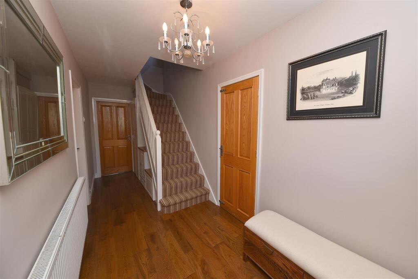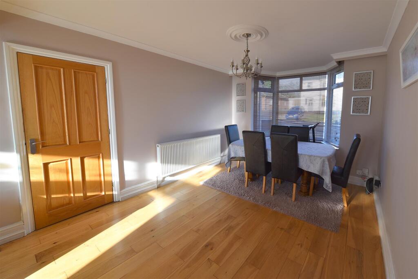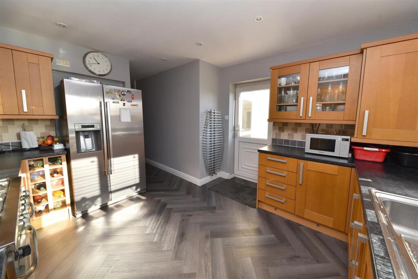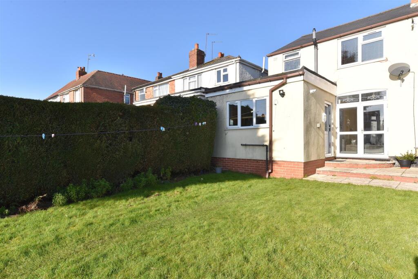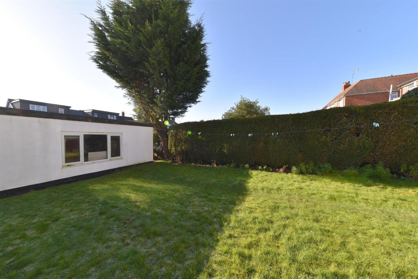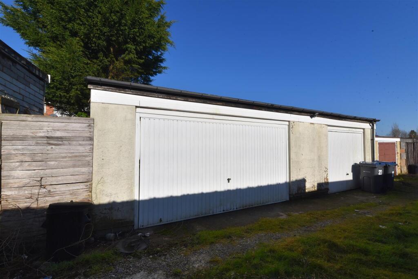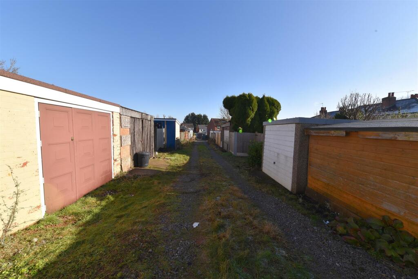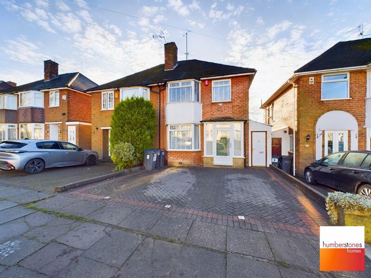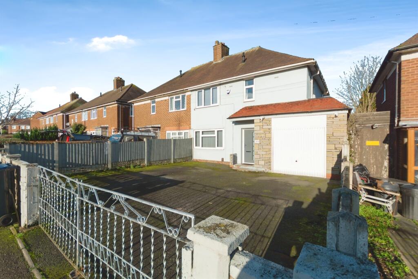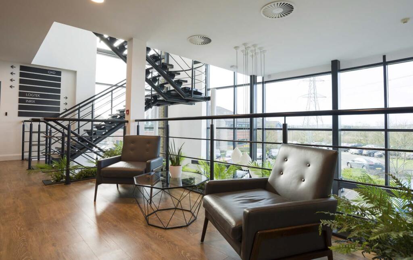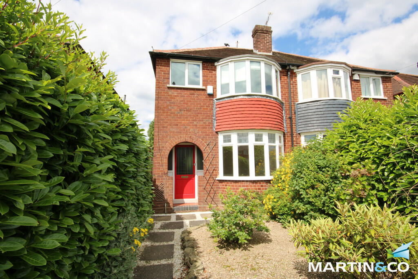Aubrey Road, Quinton, Birmingham
For Sale : GBP 350000
Details
Bed Rooms
3
Bath Rooms
2
Property Type
End of Terrace
Description
Property Details: • Type: End of Terrace • Tenure: N/A • Floor Area: N/A
Key Features: • SEMI DETACHED PROPERTY WITH DRIVEWAY • THREE BEDROOMS, LIVING/DINING ROOM • BATHROOM AND SHOWER ROOM • REAR GARDEN AND DOUBLE GARAGE
Location: • Nearest Station: N/A • Distance to Station: N/A
Agent Information: • Address: 146 High Street, Harborne, Birmingham, B17 9NN
Full Description: Well-presented end terraced property in excellent location and having been thoughtfully updated in recent years. Having the benefit of spacious through lounge dining room, fitted kitchen, ground floor shower room, three bedrooms and bathroom. Useful side storage area and double garage with vehicular access from the rear.Aubrey Road is located between Balden Road and Wolverhampton Road South, both in turn leading off Hagley Road West. It is close to the delightful grounds of Lightwoods Park also readily accessible to the Queen Elizabeth Medical Centre, local motorway connections to the M5 and M6, the University of Birmingham, Harborne Leisure Centre, excellent amenities around Harborne High Street, as well as regular transport services along Hagley Road West to comprehensive City Centre leisure, entertainment and shopping facilities.The property is set back from the road by a block paved driveway providing off-road parking, UPVC double glazed doors and side windows leading to:Porch - Having a wood-style flooring, wall light and entrance door with obscured glazed panel leading into:Hallway - Having engineered wood flooring, ceiling light point, built-in storage cupboard with meters, stairs rising to first floor accommodation, radiator and door through to:Through Lounge/Dining Room - 8.92m max x 3.25m max (29'3" max x 10'7" max) - Spacious through room having double glazed UPVC bay window to the front elevation, radiator, wood-style flooring, two ceiling light points with ceiling roses, UPVC double glazed patio door out to the rear garden, feature fireplace with inset gas fire and coving to ceilingBreakfast Kitchen - 5.9m max into doorway x 3.5m max (19'4" max into d - Having newly-fitted Hydro loc waterproof flooring, recessed ceiling spotlights, a range of matching wall and base units, integrated dishwasher, integrated washing machine, composite work surfaces, vertical feature radiator, UPVC double glazed door leading out to the garden, single bowl stainless steel sink drainer with mixer tap over, UPVC double glazed window overlooking the garden, part complementary tiling to walls, space for range cooker, wall-mounted extractor fan and cupboard housing the wall-mounted Vaiilant gas Combi boiler. We are advised that the kitchen flat roof was replaced in 2024.Ground Floor Shower Room - Having tiled floor, full complementary tiling to walls, wall-mounted shower, low flush WC, wall-mounted wash handbasin with mixer tap over and set into vanity storage unit, extractor fan and vertical radiator.Useful Covered Side Passageway - 4.7m max x 0.9m max (15'5" max x 2'11" max) - Being a useful storage area/utility having composite door with glazed panel to the front drive and ceiling light point.Stairs Rising To First Floor Accommodation - Landing - Having UPVC double glazed window with obscured glass, ceiling light point, hatch access to loft, which we are advised as being split level for easy access storage and partly boarded.Bedroom One - Front - 4.62m max into bay x 3.27m max into doorway (15'1" - Having UPVC double glazed bay window, ceiling light point, radiator and wood-style flooringBedroom Two - Rear - 3.94m max x 3.23m max (12'11" max x 10'7" max) - Having UPVC double glazed window overlooking the rear garden, ceiling light point, radiator and wood-style flooring.Bedroom Three - Front - 2.79m max x 2.35m max (9'1" max x 7'8" max) - Having radiator, double glazed UPVC window, ceiling light point and wood-style flooring.Bathroom - Having panelled bath with mixer tap, side screen and wall-mounted dual showerhead above, double glazed UPVC window with obscured glass, tiled flooring, full complementary tiling to walls, ceiling light point, vertical radiator, low flush WC, wall-mounted wash hand basin with mixer tap over and wall-mounted cupboard.Outside - Rear Garden - Having a paved seating area, lawn, hedge border and rear garage.Double Garage - Rear - Secure gated vehicle access from Balden Road and driveway up to the garage having metal up and over door, UPVC double glazed door to the side and UPVC double glazed window overlooking the garden of the property, power points and ceiling lights.Additional Information - COUNCIL TAX BAND - CTENURE - FREEHOLDBrochuresAubrey Road, Quinton, BirminghamBrochure
Location
Address
Aubrey Road, Quinton, Birmingham
City
Quinton
Features And Finishes
SEMI DETACHED PROPERTY WITH DRIVEWAY, THREE BEDROOMS, LIVING/DINING ROOM, BATHROOM AND SHOWER ROOM, REAR GARDEN AND DOUBLE GARAGE
Legal Notice
Our comprehensive database is populated by our meticulous research and analysis of public data. MirrorRealEstate strives for accuracy and we make every effort to verify the information. However, MirrorRealEstate is not liable for the use or misuse of the site's information. The information displayed on MirrorRealEstate.com is for reference only.
Real Estate Broker
Englands Estate Agents, Harborne
Brokerage
Englands Estate Agents, Harborne
Profile Brokerage WebsiteTop Tags
Three Bedrooms Living/Dining RoomLikes
0
Views
21
Related Homes
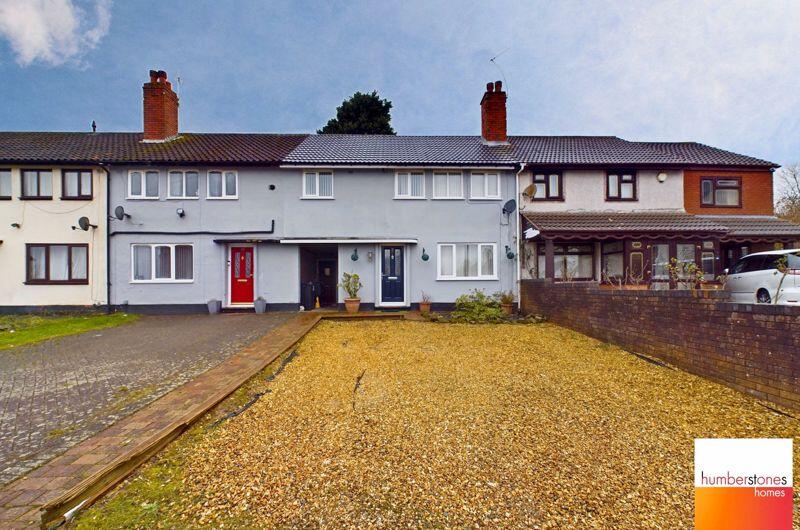
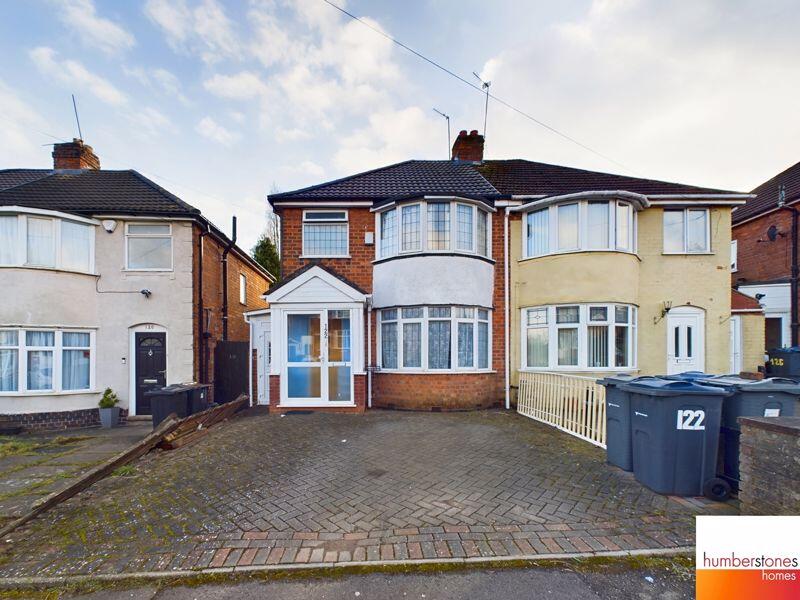
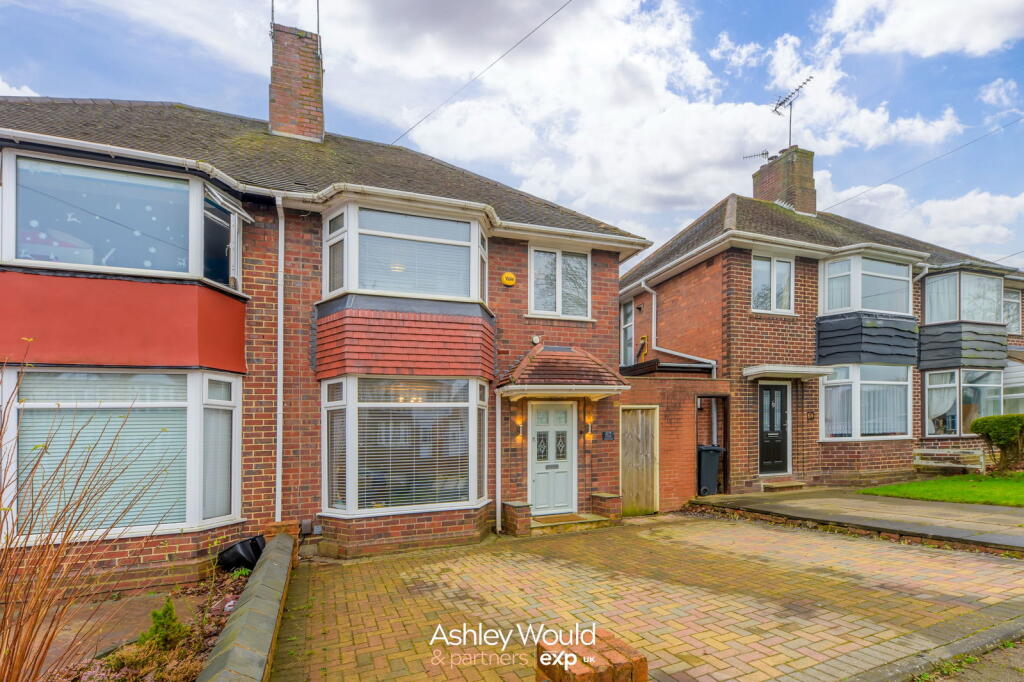
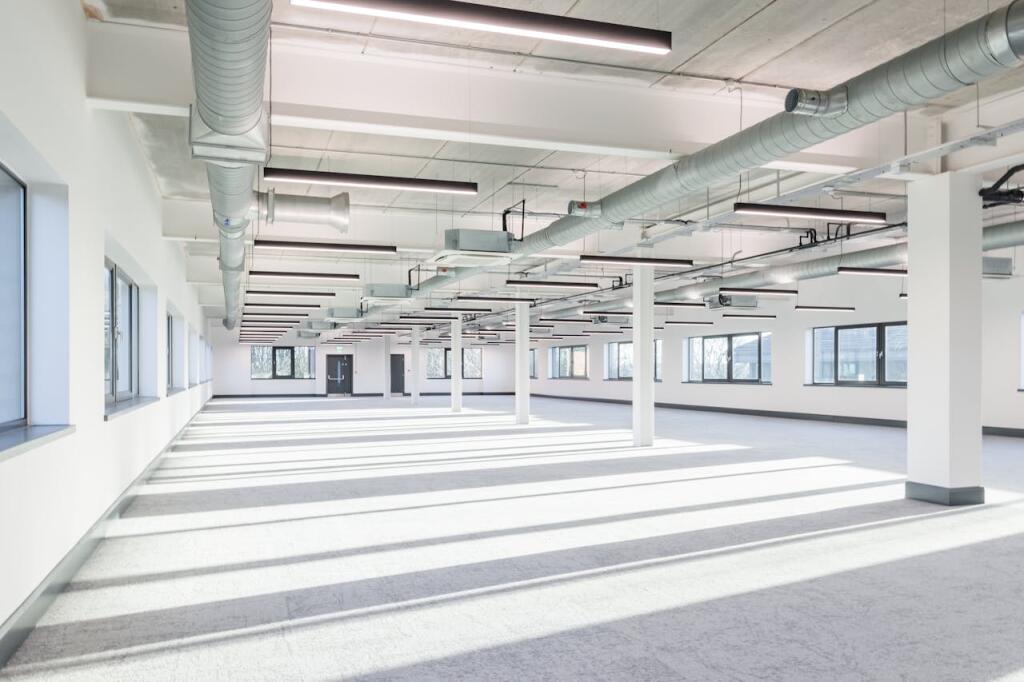
Building 4, Quinton Business Park, Ridgeway, Birmingham, B32 1AF
For Rent: GBP5,822/month
