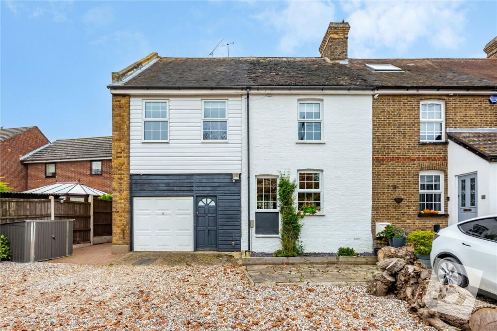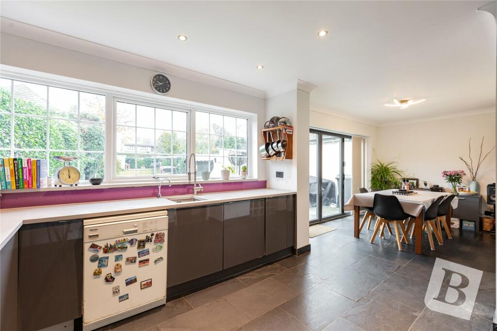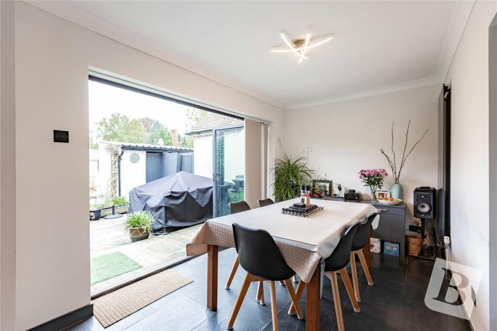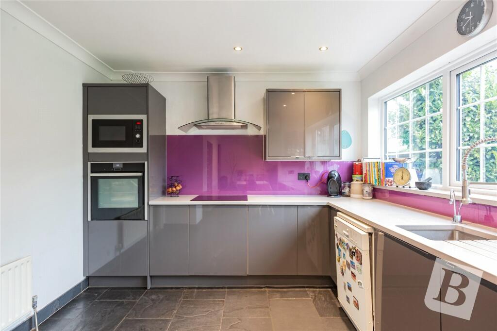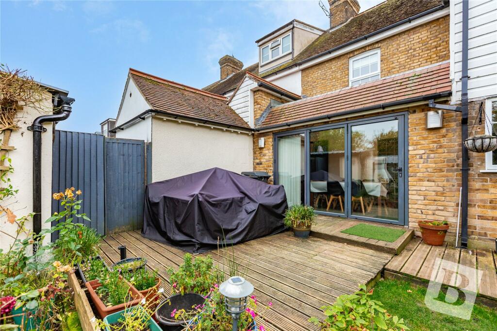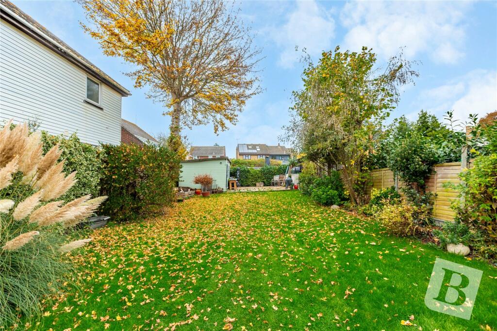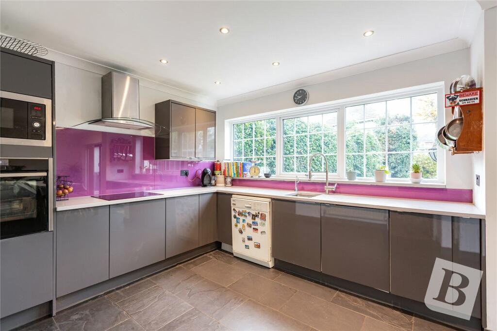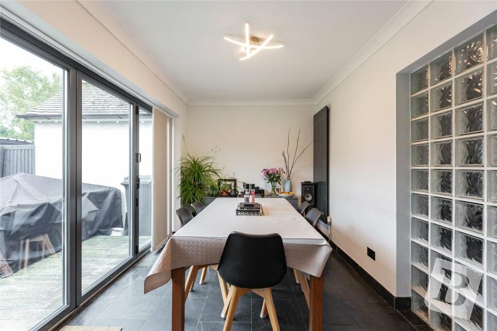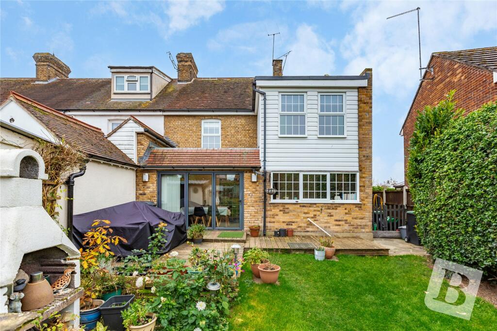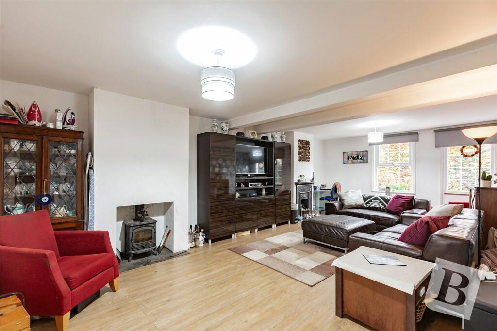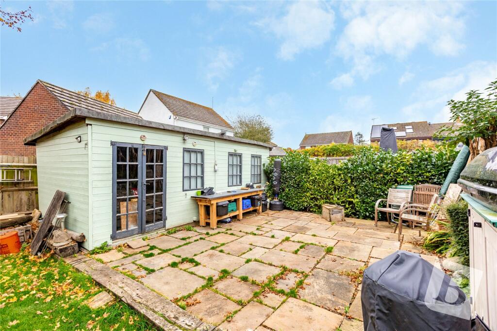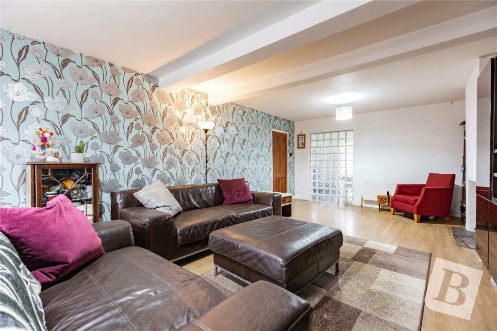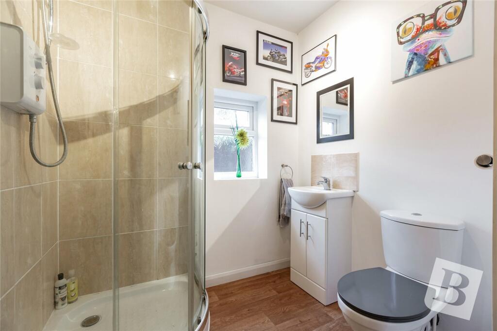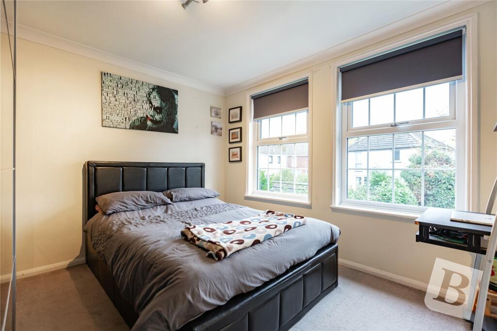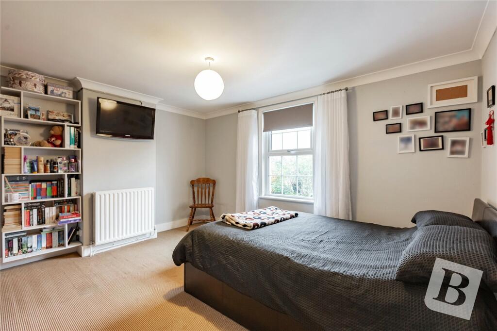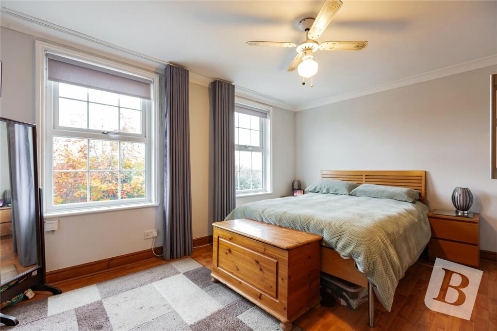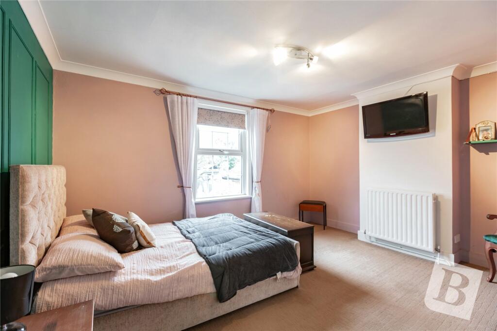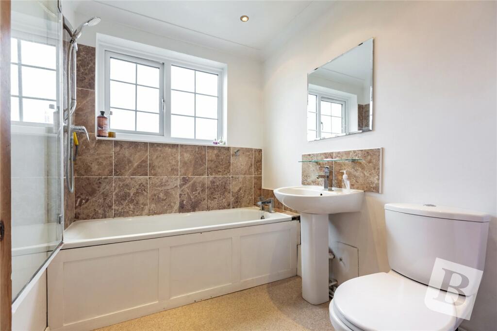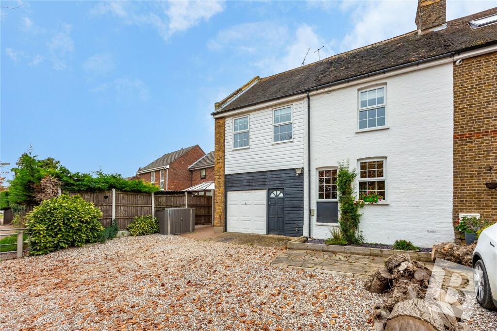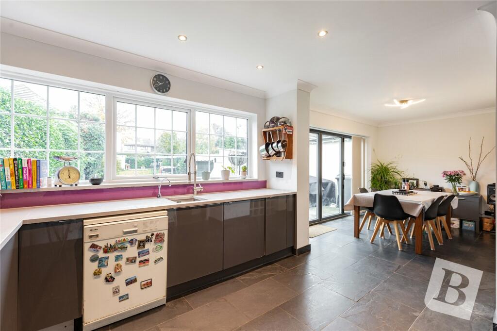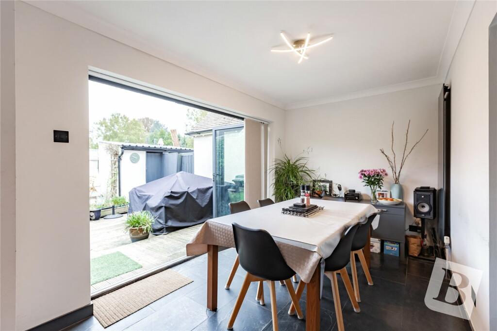Aukingford Gardens, Ongar, Essex, CM5
Property Details
Bedrooms
4
Bathrooms
2
Property Type
End of Terrace
Description
Property Details: • Type: End of Terrace • Tenure: N/A • Floor Area: N/A
Key Features:
Location: • Nearest Station: N/A • Distance to Station: N/A
Agent Information: • Address: 134 High St, Ongar, CM5 9JH
Full Description: *UNIQUE PRIVATE ROAD**TURN OF THE CENTURY HOME**SPACIOUS ACCOMMODATION OF SOME 1649 SQ.FT**FOUR BEDROOMS**TWO BATHROOMS**ESTABLISHED GARDEN OF SOME 100'**DETACHED OUTBUILDING*Overview & LocationSituated within this unique private road, an end of terrace turn of the century home with later additions creating an excellent family home. The spacious accommodation which extends to some 1649 sq.ft and is carefully arranged over two floors. Ground floor includes reception hallway, shower room with combined utility area, well-proportioned lounge with wood burner and an open concept kitchen/dining room with bifold doors creating seamless transition to the established rear garden. To the first floor there are four double bedrooms and good size bathroom. Externally the property features a private driveway to the front serving an integral garage and a rear garden extending to approximately 100' with detached outbuilding which could be transformed into a home office, studio or gymnasium depending on personal needs. Located approximately one mile from the vibrant High Street and within close proximity of a selection of highly regarded schools making this an ideal choice for families.Main AccommodationEntrance via part glazed door with translucent picture window to side to reception hallway.Split Level Reception Hall13' 5" x 11' 6"(Maximum) Central staircase ascending to first floor. Radiator. Wood effect floor. Doors to following accommodation.Shower Room With Combined Utility9' 4" x 6' 6"Double glazed translucent window to side elevation. Suite comprises of walk-in independent shower cubicle being fully tiled with wall mounted electric shower, wall mounted extractor fan and glass shower doors, vanity wash hand basin with units below and low level wc. Wall mounted heated chrome towel rail. Recess and provision for appliances. Wood effect floor.Garage13' 9" x 10' 2"Power and lighting connected. Door to front elevation. Wall mounted Worcester gas central heating boiler.Lounge25' 1" x 13' 5"Two double glazed multi paned windows to front elevation. Decorative cast iron fireplace. Two radiators. Recess with feature cast iron wood burner. Wood effect floor.Kitchen/Dining Room24' 4" x 10' 4"(Maximum) Double glazed multi paned window to rear elevation with garden view. Ceiling cornice and recess ceiling lights. Contemporary range of fitted units with contrasting contemporary style work surface and splash backs. Inset one bowl stainless steel sink unit with mixer tap and separate water filtration tap. Integrated appliances include Siemens Induction hob with contemporary style extractor hood above, Neff oven, microwave and fridge. Provision for dishwasher. Open plan to dining area.Dining AreaCeiling cornice. Double glazed bifold doors to rear terrace. Wall mounted vertical radiator. Decorative internal block window to lounge. Slate floor throughout.First FloorSplit Level First Floor LandingDouble glazed multi paned windows to side elevation. Deep fitted storage cupboard. Doors to following accommodation.Bedroom One13' 8" x 10' 9"Two double glazed multi paned windows to front elevation. Ceiling cornice. Vanity wash hand basin with units below. Radiator. Wood effect floor.Bedroom Two13' 5" x 12' 1"Double glazed multi paned window to front elevation. Ceiling cornice. Double fitted wardrobe. Provision for wall mounted TV. Radiator.Bedroom Three13' 5" x 10' 7"Double glazed multi paned window to rear elevation with garden view. Ceiling cornice. Decorative panelling to one wall. Double fitted wardrobe. Provision for wall mounted TV. Radiator.Bedroom Four10' 9" x 10' 5"Two double glazed multi paned windows to rear elevation with garden view. Ceiling cornice. Facility for wall mounted TV. Radiator.Bathroom7' 3" x 5' 9"Double glazed translucent multi paned window to side elevation. Recess ceiling lights and ceiling cornice. Ceiling mounted extractor fan. Suite comprises of panelled bath with chrome mixer tap, wall mounted chrome shower with glass shower screen and tiled surround, pedestal wash hand basin with mixer tap and low level wc. Heated chrome towel rail.ExteriorFront ElevationThe property features a shingled private driveway serving an integral garage. To the side there is a block paved pathway which provides access to an open porch with recess lighting and entrance door to the home. A set of double gates providing access to the rear establishment.Rear GardenThe attractive rear garden extends to approximately 100'. Commencing with a raised two tier timber terrace with exterior lighting and external water tap. In addition there is an outside wc and timber garden shed. The remainder of the garden is laid to lawn with established borders. To the rear of the property there is a further paved terrace complimented by railway sleepers housing a detached outbuilding.Detached OutbuildingThis has potential for various uses and includes exterior lighting and internal power and lighting connected.Agents NoteDue to the era of the property there is a right of way to neighbouring properties.
The council tax banding for this property set out on the council website is band D.BrochuresParticulars
Location
Address
Aukingford Gardens, Ongar, Essex, CM5
City
Ongar
Legal Notice
Our comprehensive database is populated by our meticulous research and analysis of public data. MirrorRealEstate strives for accuracy and we make every effort to verify the information. However, MirrorRealEstate is not liable for the use or misuse of the site's information. The information displayed on MirrorRealEstate.com is for reference only.
