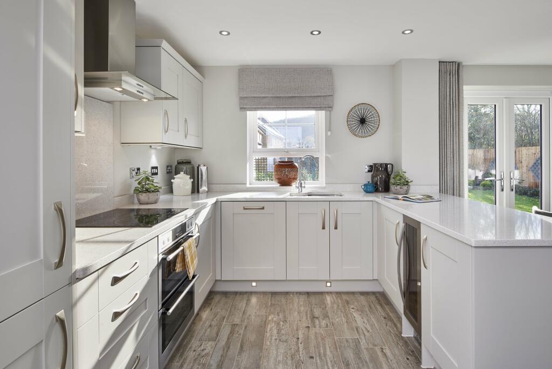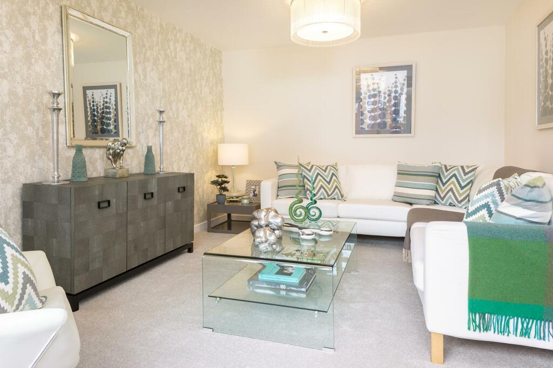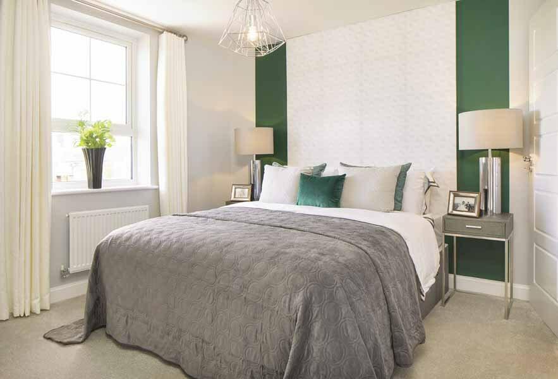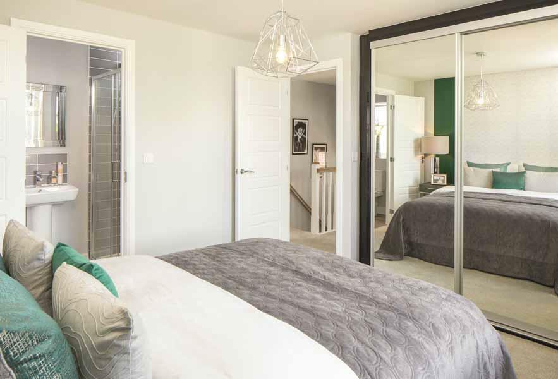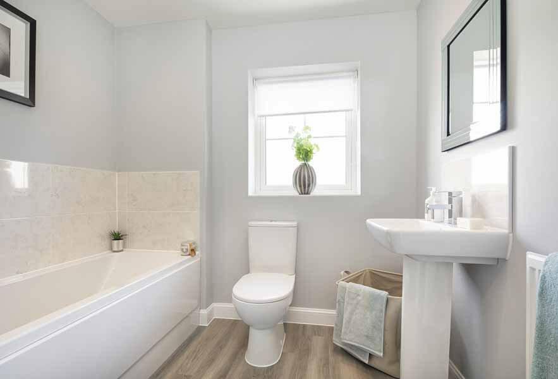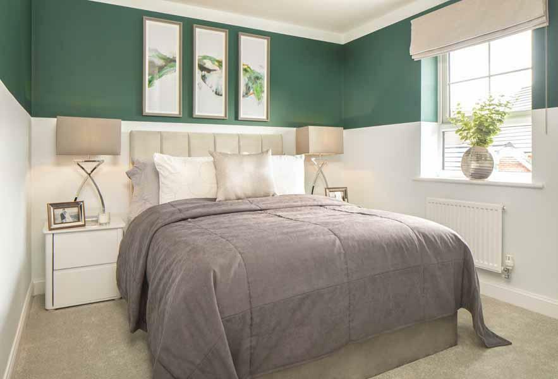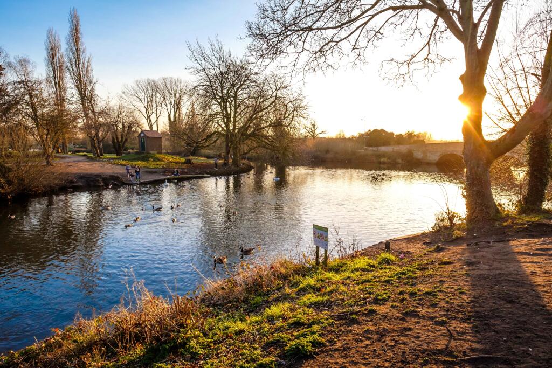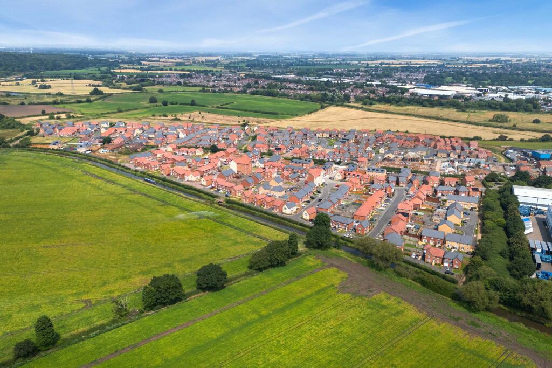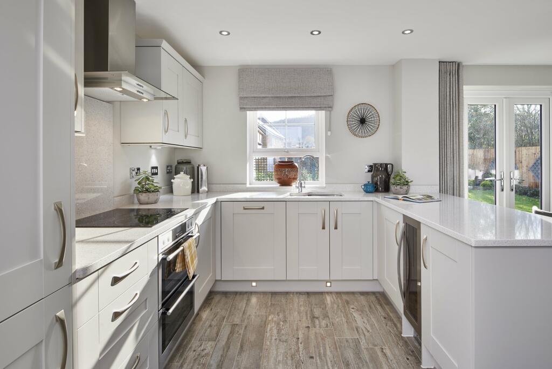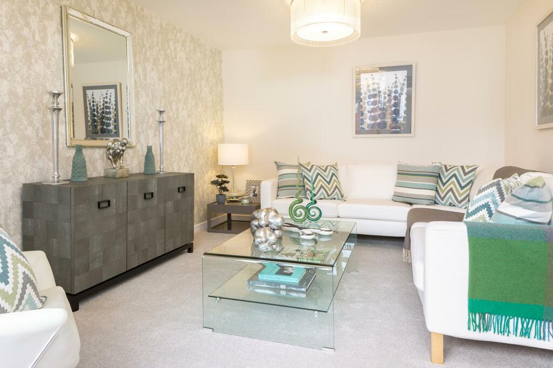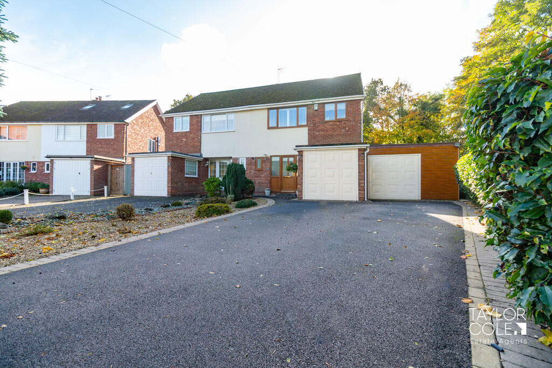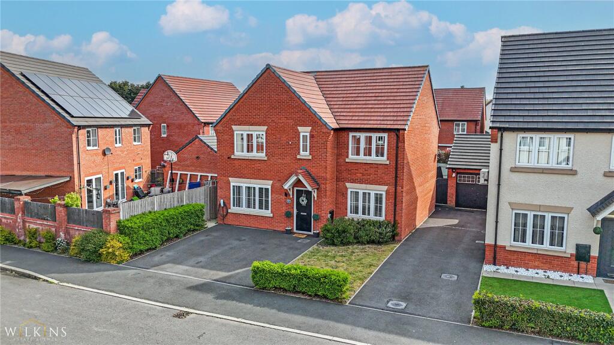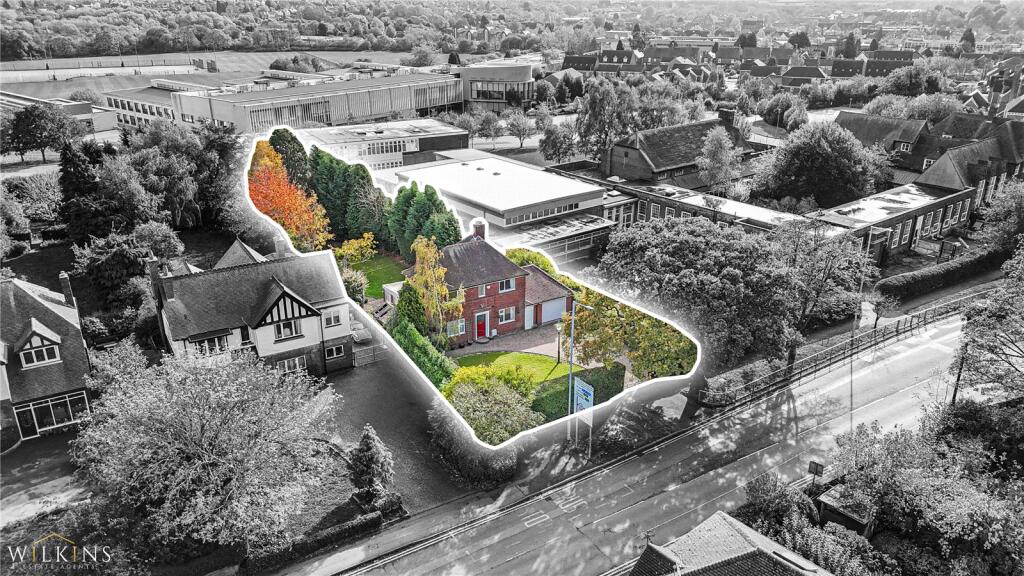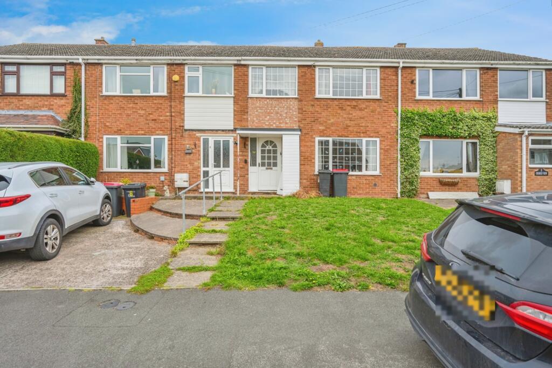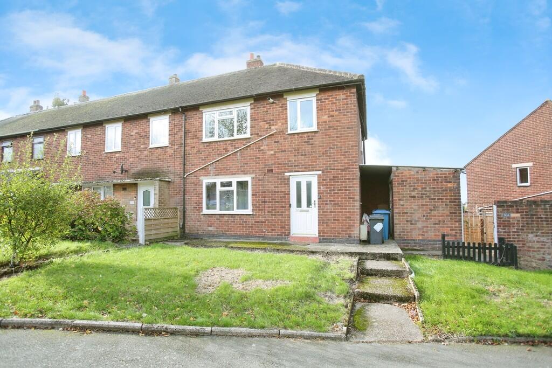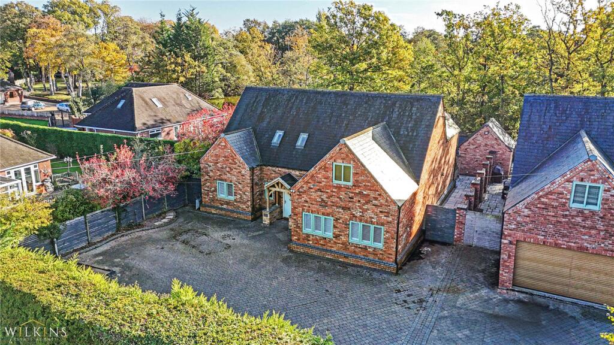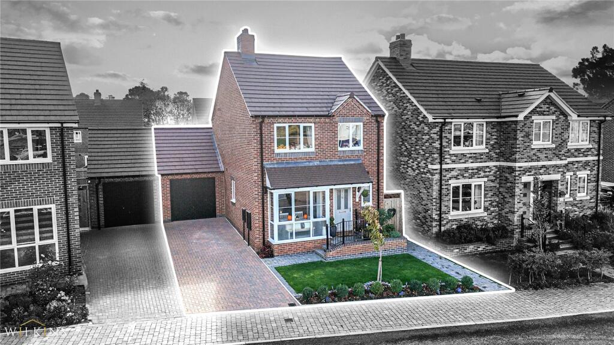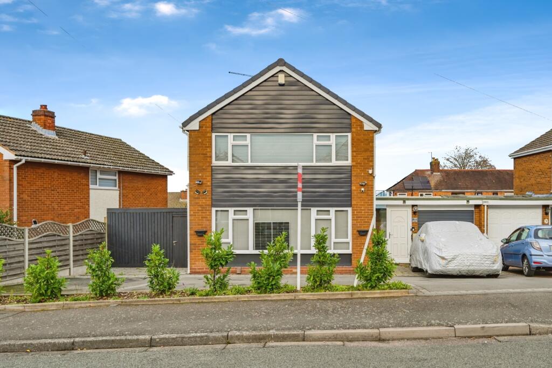Austen Drive, Tamworth, Staffordshire, B78 3BN
Property Details
Bedrooms
4
Property Type
Detached
Description
Property Details: • Type: Detached • Tenure: N/A • Floor Area: N/A
Key Features: • Part Exchange available • Stamp duty paid • Open plan kitchen & dining room • French doors to the garden • Main bedroom with en suite • Energy efficient home
Location: • Nearest Station: N/A • Distance to Station: N/A
Agent Information: • Address: Austen Drive, Tamworth, Staffordshire, B78 3BN
Full Description: **EXISTING HOME TO SELL? MOVE WITH PART EXCHANGE - WE'LL BE YOUR BUYER AND WE'LL EVEN PAY YOUR STAMP DUTY FEES**. This detached family home benefits from a bright and airy ground floor, complete with a separate lounge and a spacious open-plan kitchen and dining room with French doors opening onto the rear garden. On the first floor there is a large master bedroom with an en suite, three double bedrooms and a family bathroom.Room Dimensions1Bathroom - 1901mm x 2003mm (6'2" x 6'6")Bedroom 1 - 3161mm x 4848mm (10'4" x 15'10")Bedroom 2 - 3161mm x 3888mm (10'4" x 12'9")Bedroom 3 - 3072mm x 3178mm (10'0" x 10'5")Bedroom 4 - 3072mm x 2594mm (10'0" x 8'6")Ensuite 1 - 2300mm x 1790mm (7'6" x 5'10")GKitchen/ Family/ Dining - 6320mm x 4685mm (20'8" x 15'4")Lounge - 3688mm x 5300mm (12'1" x 17'4")WC - 963mm x 1975mm (3'1" x 6'5")
Location
Address
Austen Drive, Tamworth, Staffordshire, B78 3BN
City
Staffordshire
Features and Finishes
Part Exchange available, Stamp duty paid, Open plan kitchen & dining room, French doors to the garden, Main bedroom with en suite, Energy efficient home
Legal Notice
Our comprehensive database is populated by our meticulous research and analysis of public data. MirrorRealEstate strives for accuracy and we make every effort to verify the information. However, MirrorRealEstate is not liable for the use or misuse of the site's information. The information displayed on MirrorRealEstate.com is for reference only.

