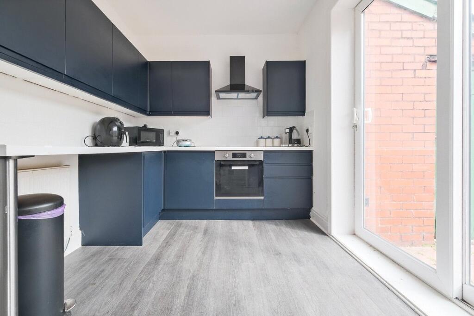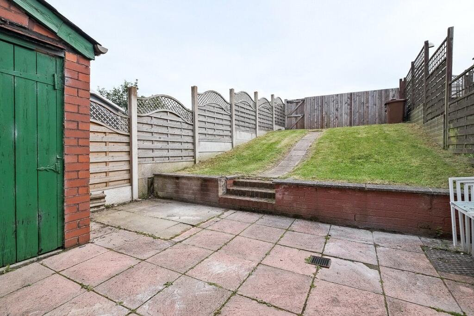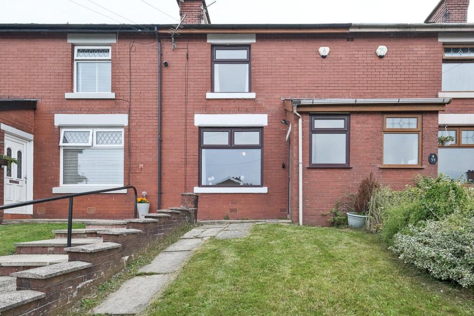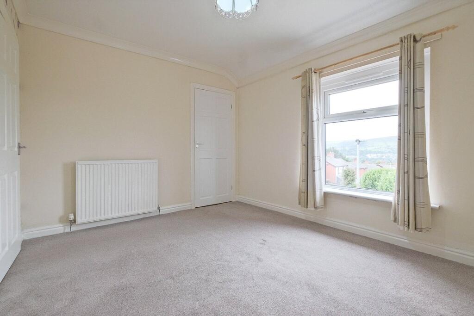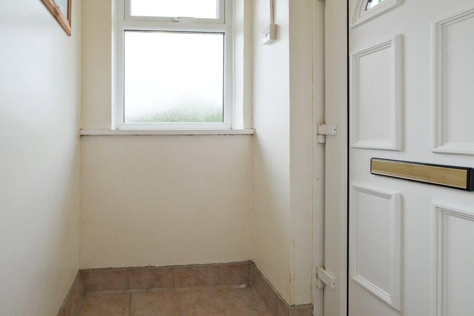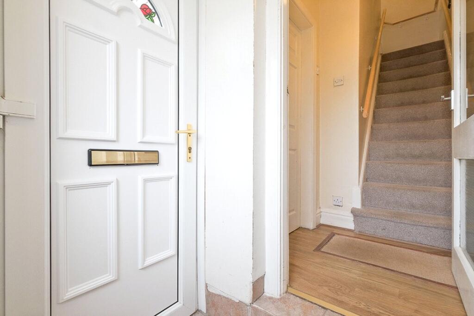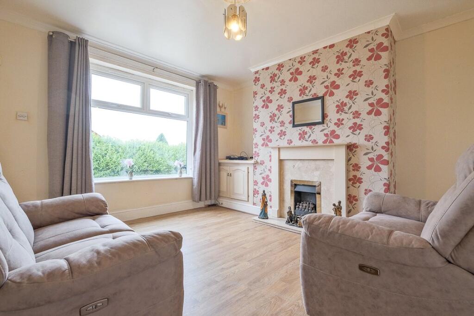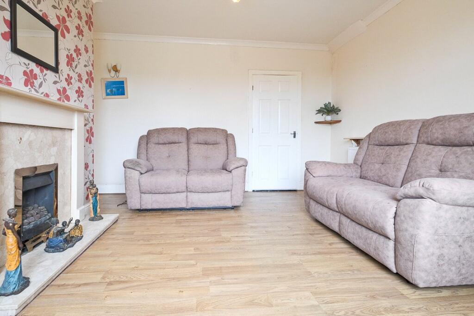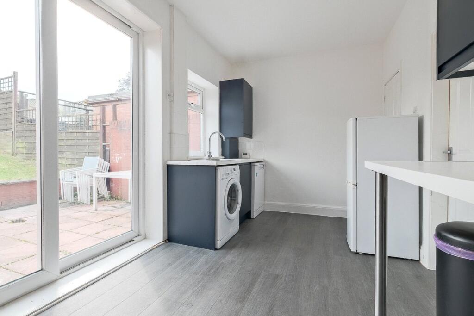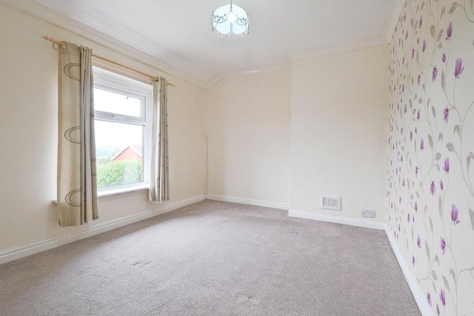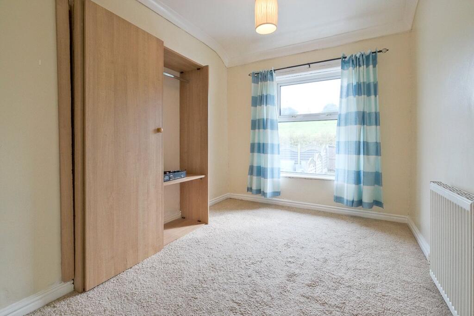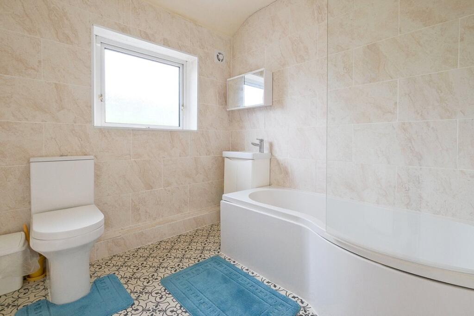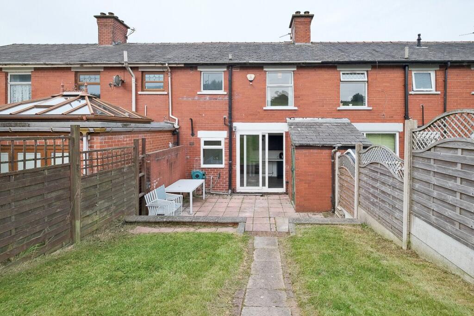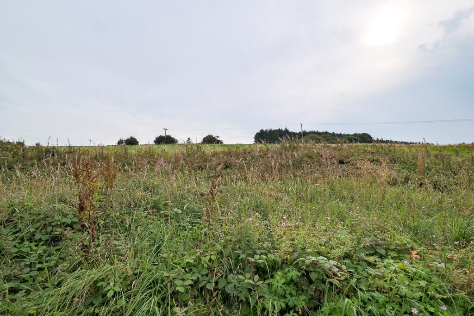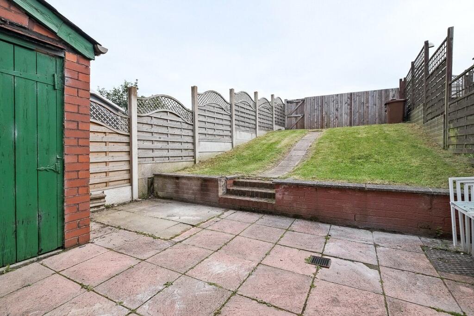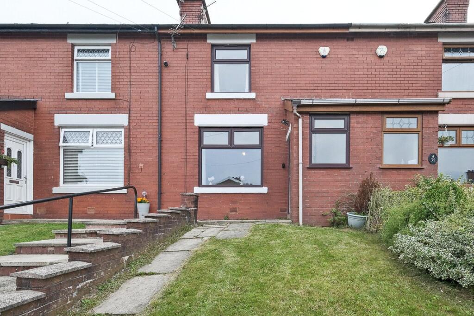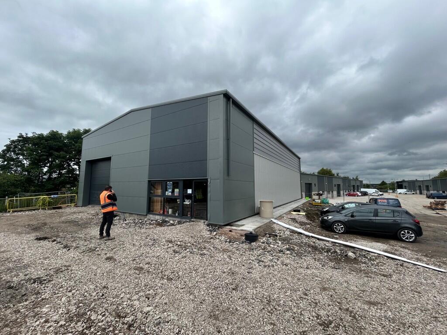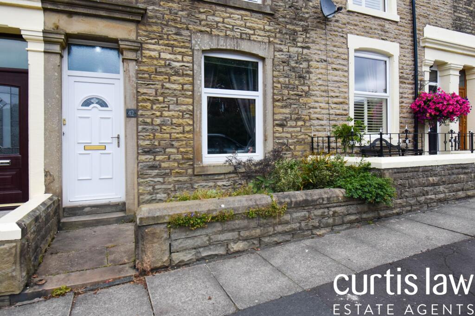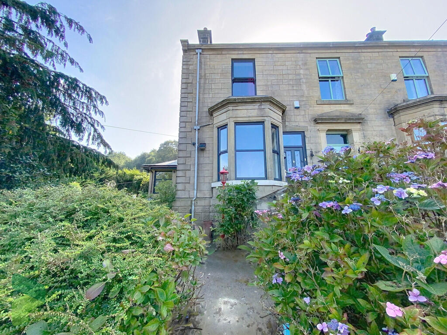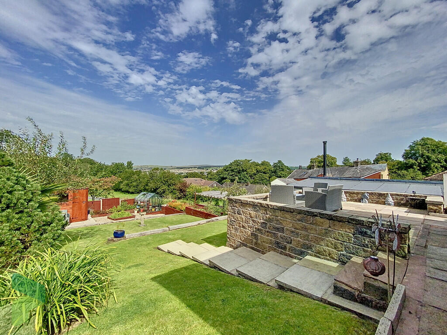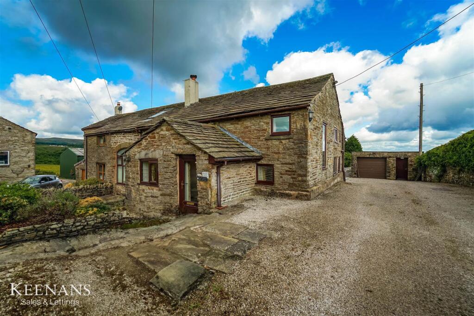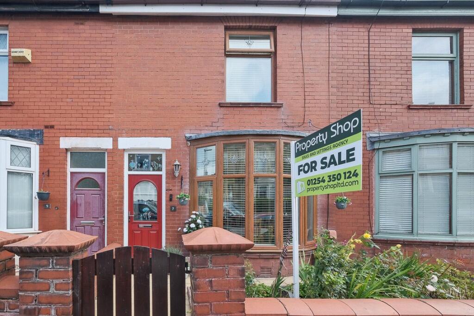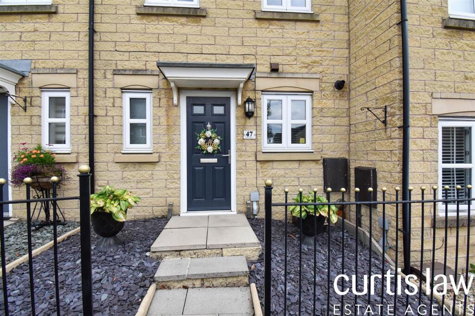Avallon Way, Darwen, Lancashire, BB3
Property Details
Bedrooms
2
Bathrooms
1
Property Type
Terraced
Description
Property Details: • Type: Terraced • Tenure: Freehold • Floor Area: N/A
Key Features: • Garden Fronted Mid Terrace Property • Two Bedrooms • Porchway Entrance • Contemporary Fitted Kitchen • 3 Piece Bathroom with Shower / Screen • Patio & Good Size Garden to Rear • Rear Overlooks Open Land • NO ONWARD CHAIN DELAY • Convenient Location • EPC - C / Council Tax - A / Freehold
Location: • Nearest Station: N/A • Distance to Station: N/A
Agent Information: • Address: Unit C & D School Street, Darwen, BB3 1BE
Full Description: With the added benefit of no onward chain delay this is a superb opportunity for a home owner looking for property in a good residential area. A garden fronted property with low rise steps leads you to the front door which opens into the porchway - an excellent area to kick off the outdoor shoes. The facing door opens up to the hallway with facing staircase and door off into the living room which has a focal fireplace set in mantlepiece surround. The fitted kitchen has wall and base units of dark blue with a contrasting light coloured worktops, plenty of space for utilities, integral ceramic hob, oven and extractor hood and enjoys views of the rear garden via the window and large sliding patio glass doors. Upstairs you will find the two bedrooms which both have integral storage and the three piece bathroom suite with shower and glass screen over the bath. The house benefits from gas central heating and uPVC double glazing. To the rear of the house there is a fence enclosed patio and lawned garden with a brick store. A gate to the far end of the garden opens directly out onto the open grassland - a perfect place for dog walks. It is also within close proximity to public transport links for easy commuting and well placed for local amenities and schools making it an excellent choice for families. With the added benefit of no onward chain delay there is no time to waste so call our Sales Team today.GROUND FLOOREntrance PorchEntrance HallwayLiving Room4.01m x 3.94m (13' 2" x 12' 11")Kitchen4.93m x 2.44m (16' 2" x 8' 0")FIRST FLOORBedroom One4.01m x 3.02m (13' 2" x 9' 11")Bedroom Two2.41m x 3.5m (7' 11" x 11' 6")Bathroom2.41m x 2.41m (7' 11" x 7' 11")EXTERNALPatio & GardenDisclaimerEvery attempt has been made to ensure accuracy, however these property particulars are approximate and for illustration purposes only. They have been prepared in good faith and they are not intended to constitute part of an offer of contract. We have not carried out a structural survey and the services, appliances and specific fittings have not been tested. All photographs, measurements, floor plans and distances referred to are given as a guide only and should not be relied upon for the purpose of any fixture or fittings. Lease details, service charges and ground rent (where applicable) are given as a guide and should be checked prior to agreeing a sale.
Location
Address
Avallon Way, Darwen, Lancashire, BB3
City
Darwen
Features and Finishes
Garden Fronted Mid Terrace Property, Two Bedrooms, Porchway Entrance, Contemporary Fitted Kitchen, 3 Piece Bathroom with Shower / Screen, Patio & Good Size Garden to Rear, Rear Overlooks Open Land, NO ONWARD CHAIN DELAY, Convenient Location, EPC - C / Council Tax - A / Freehold
Legal Notice
Our comprehensive database is populated by our meticulous research and analysis of public data. MirrorRealEstate strives for accuracy and we make every effort to verify the information. However, MirrorRealEstate is not liable for the use or misuse of the site's information. The information displayed on MirrorRealEstate.com is for reference only.
