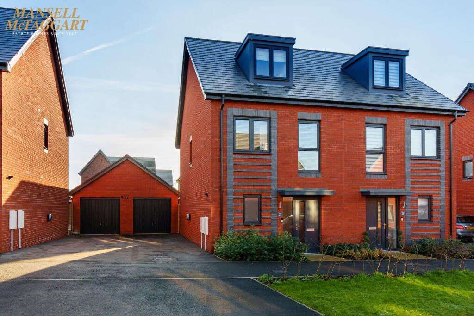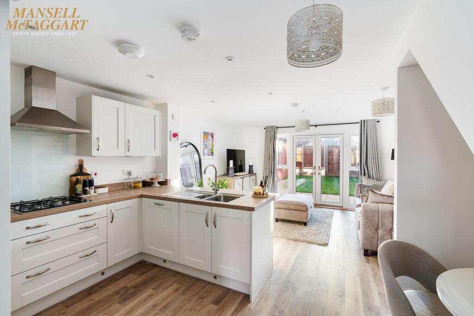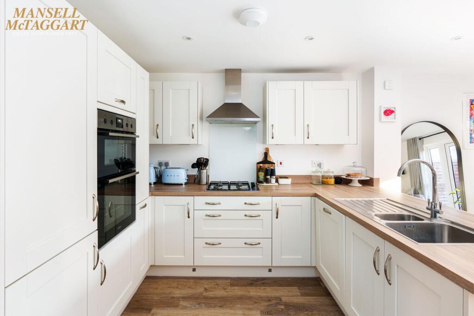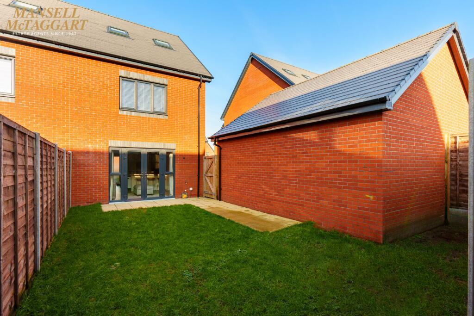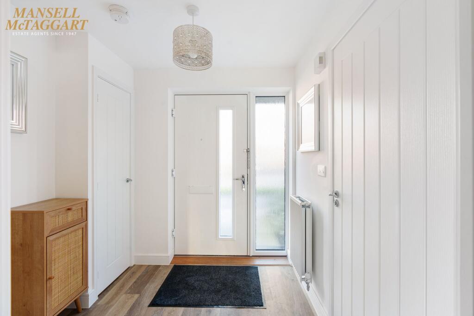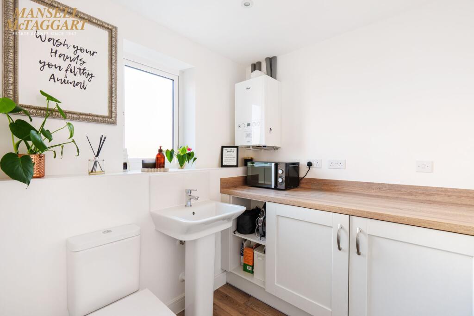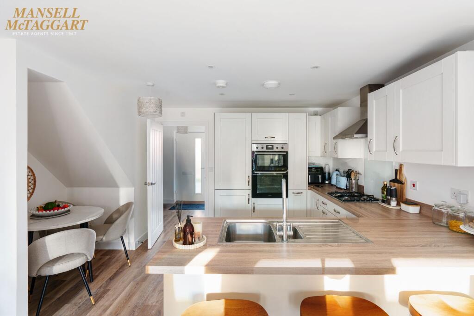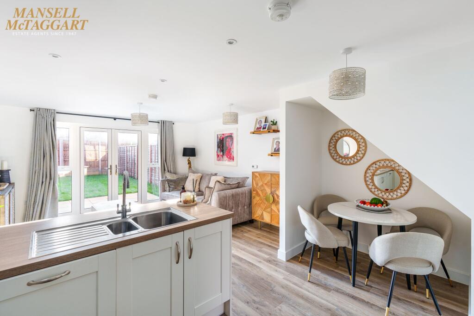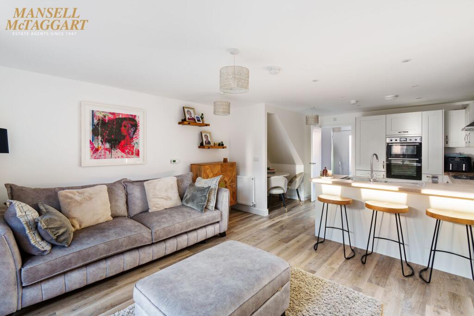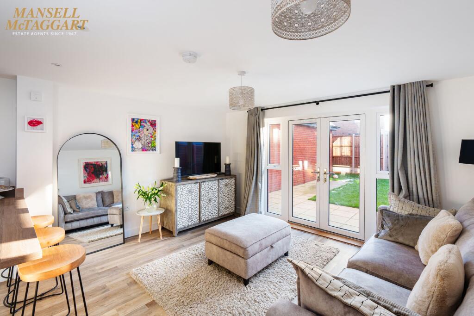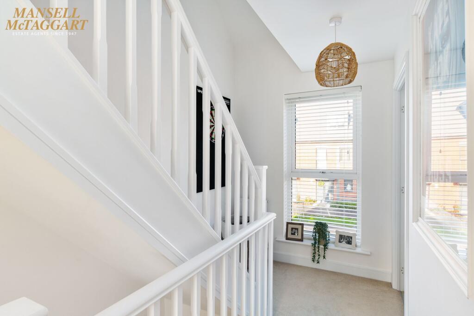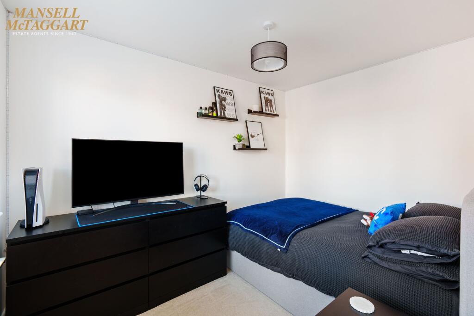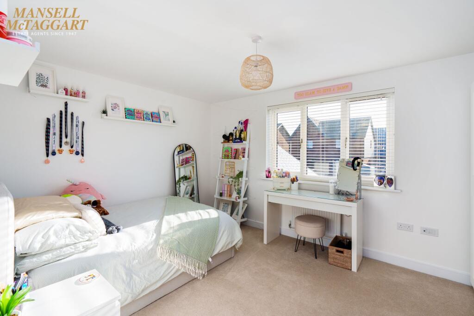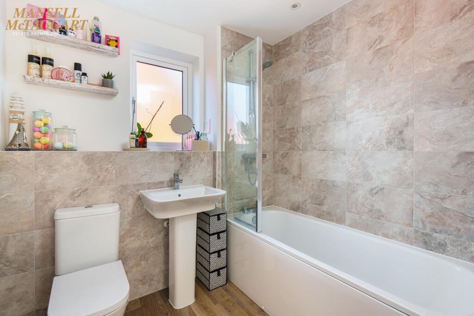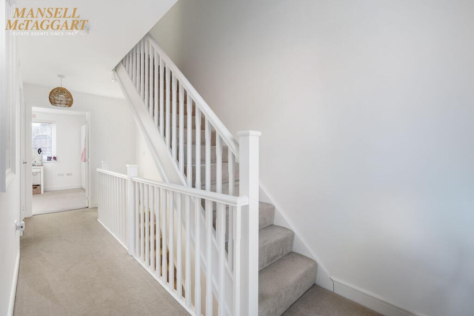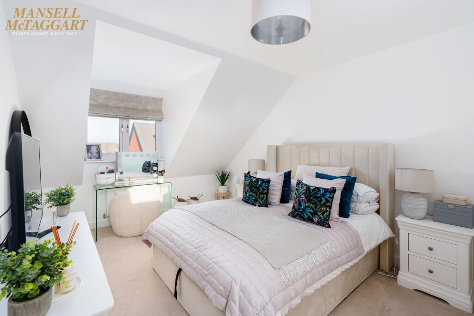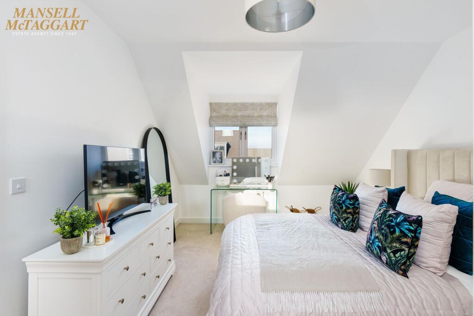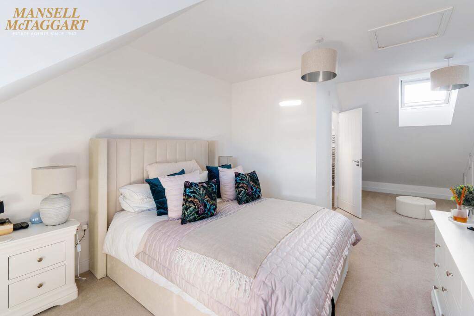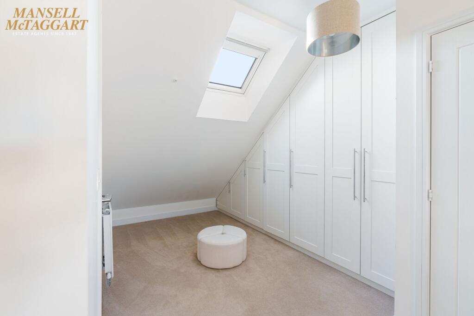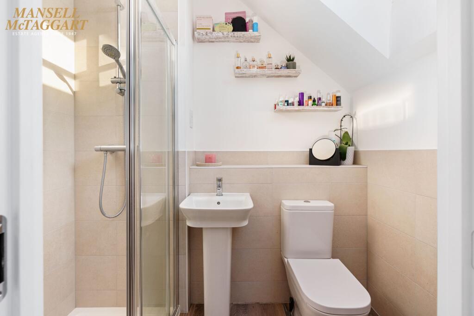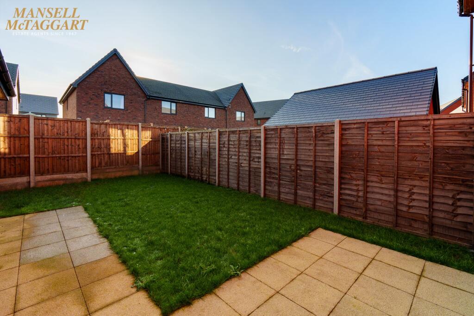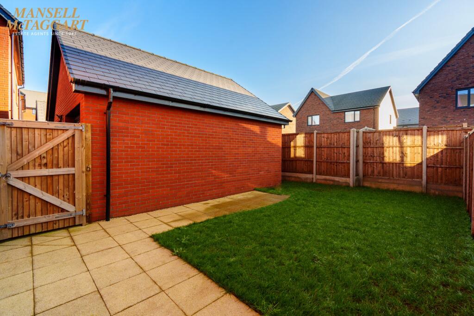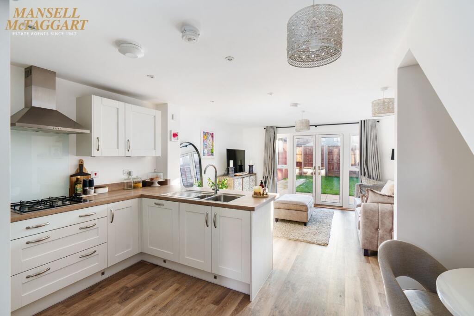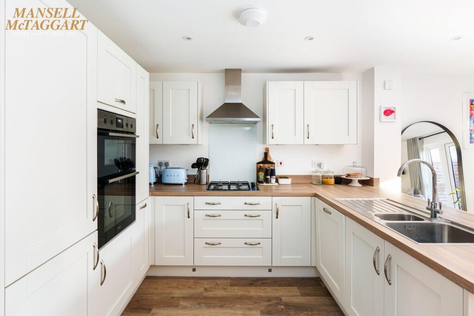Avenue De Warenne, Hassocks, BN6
Property Details
Bedrooms
3
Bathrooms
2
Property Type
Semi-Detached
Description
Property Details: • Type: Semi-Detached • Tenure: N/A • Floor Area: N/A
Key Features: • Three bedroom semi detached house built in 2024 • Three floors • Off road parking for up to three cars • Garage • South facing rear garden • Remainder of NHBC warranty • Ockley Park development • Open planned living • Master with en suite • EPC: B Council tax: E
Location: • Nearest Station: N/A • Distance to Station: N/A
Agent Information: • Address: 29 Keymer Road, Hassocks, BN6 8AB
Full Description: The entrance hall has stairs rising to the first floor, a large separate utility room with a WC and wash hand basin and a ‘Logic’ combi boiler as well as storage cupboards and an integrated washing machine. The modern open planned fitted kitchen has a selection of wall and floor mounted units, integrated dishwasher, eye level oven and grill, fridge freezer, four ring gas hob with overhead extractor fan, as well as a useful space for dining. The living room adjoins the kitchen with French doors onto the south facing rear garden.On the first floor the landing a useful storage cupboard and two good size bedrooms leading off as well as a large tiled family bathroom, with a panelled bath and overhead shower, wash hand basin and WC. The dual aspect large master bedroom has a selection of built in wardrobes, loft hatch and eaves storage, a en suite shower room with walk in shower, wash hand basin and WC. Outside the south facing rear garden has a patio area that leads to a lawned area, a side gate leading to the garage with up and over door with power and lighting. The driveway has parking for up to three cars and an electric car charging point.EPC Rating: BRear Garden10.06m x 7.92mParking - GarageParking - DrivewayBrochuresBrochure 1
Location
Address
Avenue De Warenne, Hassocks, BN6
City
Hassocks
Features and Finishes
Three bedroom semi detached house built in 2024, Three floors, Off road parking for up to three cars, Garage, South facing rear garden, Remainder of NHBC warranty, Ockley Park development, Open planned living, Master with en suite, EPC: B Council tax: E
Legal Notice
Our comprehensive database is populated by our meticulous research and analysis of public data. MirrorRealEstate strives for accuracy and we make every effort to verify the information. However, MirrorRealEstate is not liable for the use or misuse of the site's information. The information displayed on MirrorRealEstate.com is for reference only.
