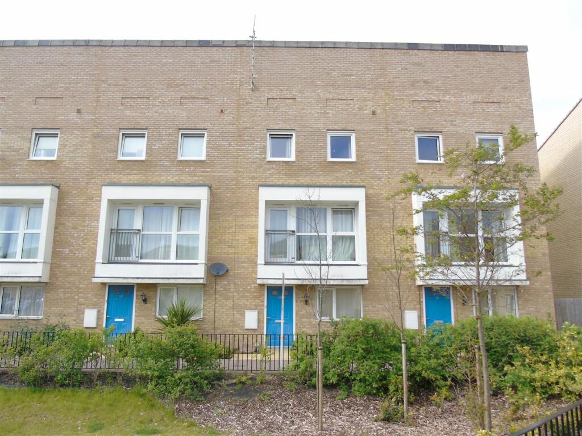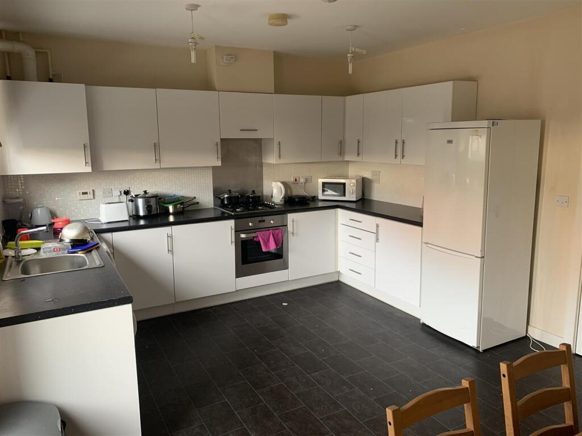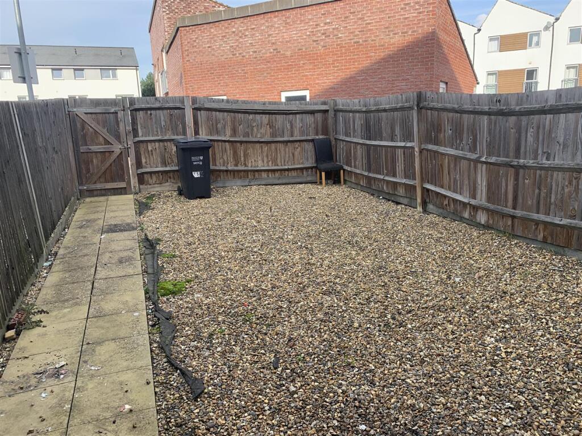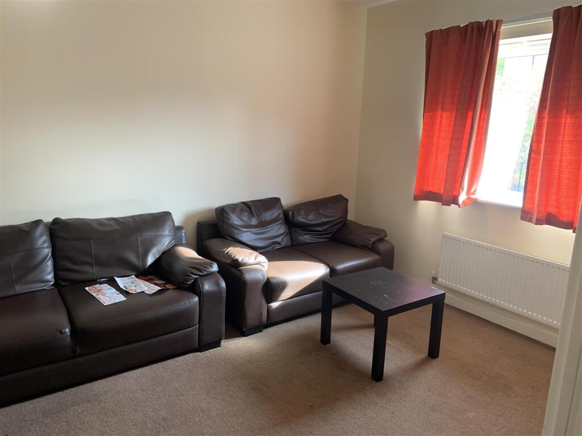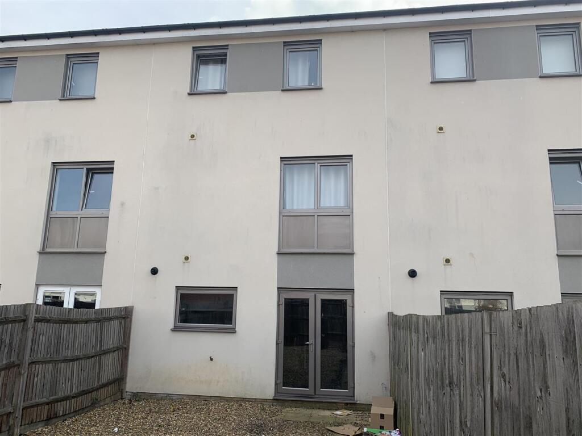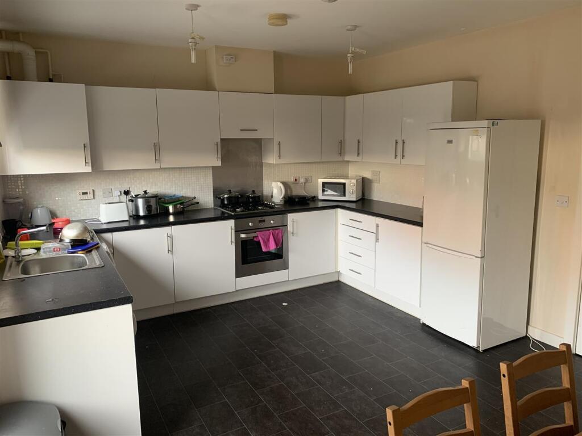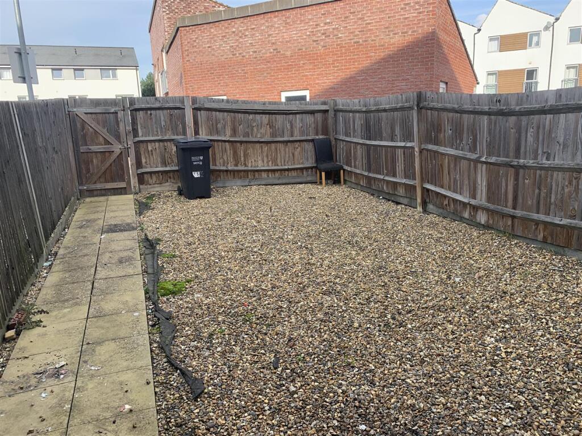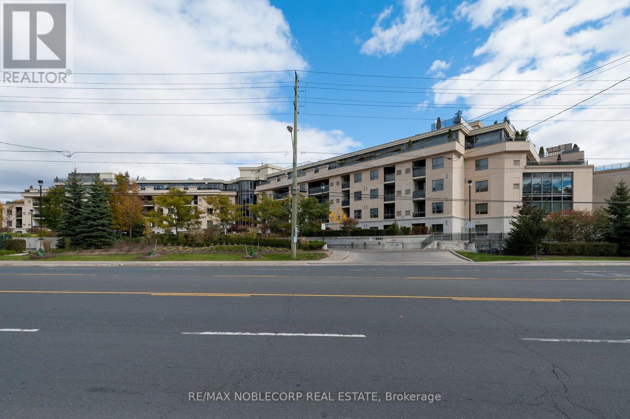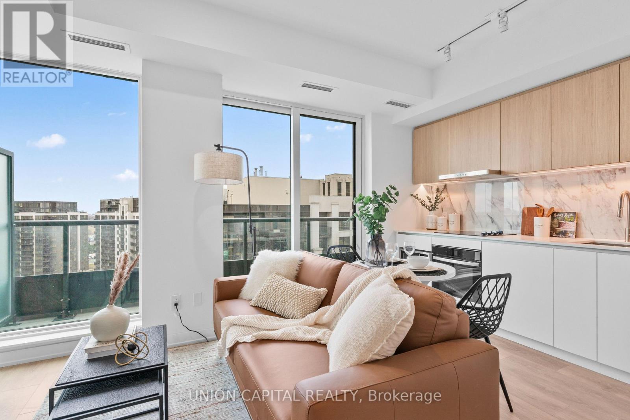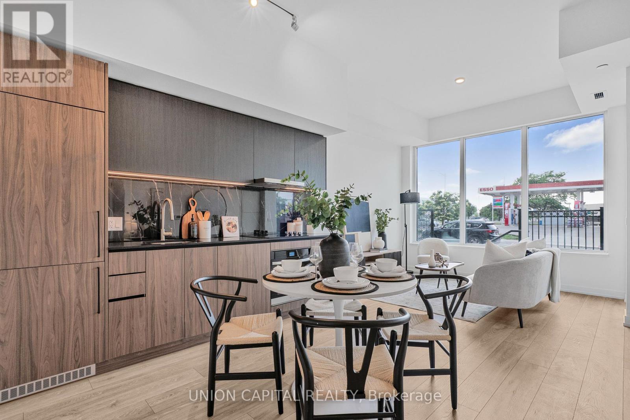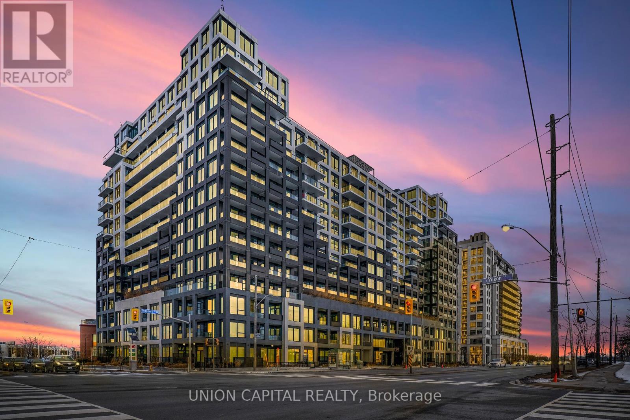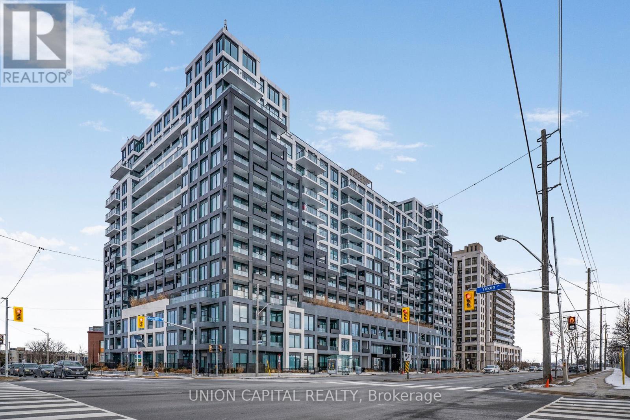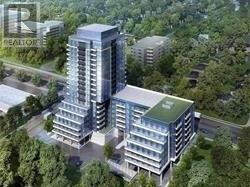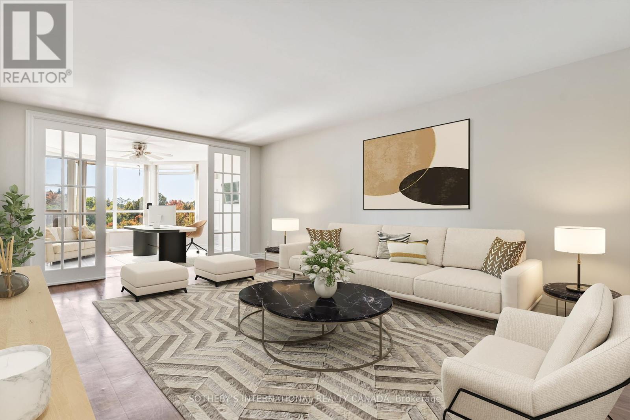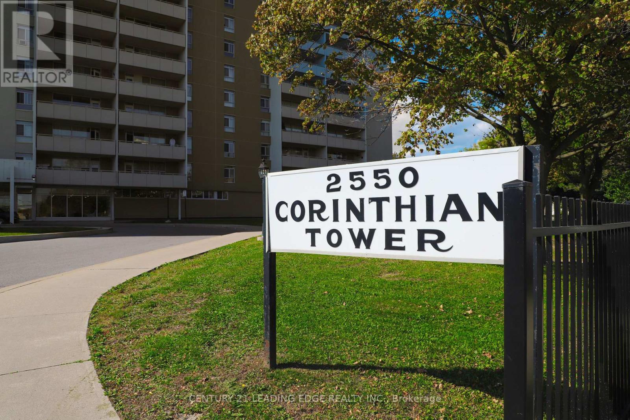Aviation Avenue, Hatfield
Property Details
Bedrooms
5
Bathrooms
3
Property Type
Town House
Description
Property Details: • Type: Town House • Tenure: Freehold • Floor Area: N/A
Key Features: • Opposite De Havilland Campus • Five Bedrooms • Lounge • Kitchen/Dining room • Bathroom • En-suite Shower Room • Gas Central Heating • Double Glazed • Rear Garden • Two allocated parking spaces
Location: • Nearest Station: N/A • Distance to Station: N/A
Agent Information: • Address: 7 The Arcade, Hatfield, Hertfordshire, AL10 0JY
Full Description: A modern Townhouse in Salisbury Village situated opposite the De Havilland campus of The University with the property being currently let to five tenants as a HMO. The accommodation comprises lounge, kitchen/dining room with fitted appliances and cloakroom on the ground floor, five bedrooms, one with en-suite plus family bathroom over the next two floors. To the rear there is a low maintenance garden with gated access plus two allocated parking spaces to the front.Entrance Hall - Door to front. Stairs to first floor and doors to:Lounge - 3.02 x 3.80 (9'10" x 12'5") - Double glazed window to front, radiator and tv point.Kitchen - 4.94 x 3.72 (16'2" x 12'2") - Modern fitted kitchen with a range of wall and base mounted cupboards, built in oven, hob and extractor plus Integrated dishwasher. Single drainer stainless steel sink, plumbing for washing machine and space for upright fridge/freezer. Double glazed window and French door to rear. Under stairs storage cupboard and radiator. Wall hung boiler.Wc - Low level WC, pedestal wash hand basin and extractor fan.Landing - Radiator, cupboard housing cylinder and doors to:Bedroom One - 4.99 x 2.81 (16'4" x 9'2") - Double radiator & Double glazed window to rear. Door to:En-Suite Shower Room - Tiled shower cubical with glazed door. Pedestal wash hand basin, Low level WC and extractor fan.Bedroom Two - 2.96 x 3.53 (9'8" x 11'6") - Double glazed unit to front with window and door with Juliette balcony, radiator and wash hand basin.Landing - Doors to the following:Bedroom Three - 2.81 x 4.97 (9'2" x 16'3") - Two radiators, pedestal wash hand basin and double glazed window to rear.Bedroom Four - 2.73 x 3.62 (8'11" x 11'10") - Built in over stairs cupboard, double glazed window to front and radiator.Bedroom Five - 3.65 x 2.16 (11'11" x 7'1") - Double glazed window to front and radiator.Bathroom - White bathroom suite comprising of a panel enclosed bath with mixer taps and shower attachment plus electric shower unit over. Wash hand basin, low level WC and splash back tiling. Radiator and extractor fanExterior - Rear Garden - Low maintenance with gated access to rear.Two allocated parking spaces to front.Tenure - FreeholdBrochuresAviation Avenue, HatfieldBrochure
Location
Address
Aviation Avenue, Hatfield
City
Aviation Avenue
Features and Finishes
Opposite De Havilland Campus, Five Bedrooms, Lounge, Kitchen/Dining room, Bathroom, En-suite Shower Room, Gas Central Heating, Double Glazed, Rear Garden, Two allocated parking spaces
Legal Notice
Our comprehensive database is populated by our meticulous research and analysis of public data. MirrorRealEstate strives for accuracy and we make every effort to verify the information. However, MirrorRealEstate is not liable for the use or misuse of the site's information. The information displayed on MirrorRealEstate.com is for reference only.
