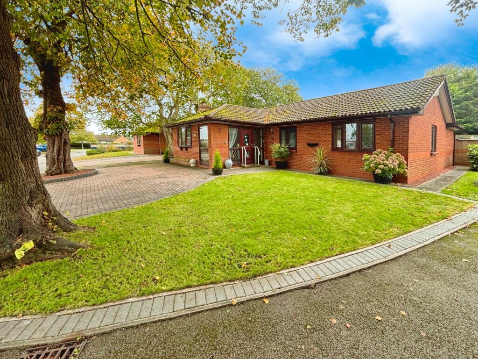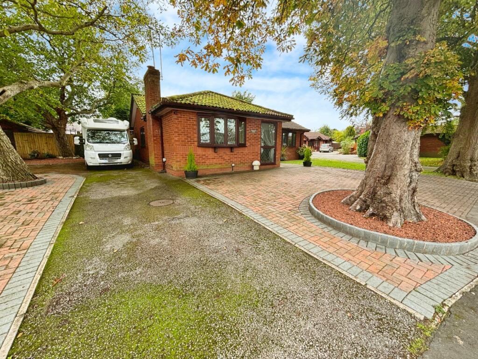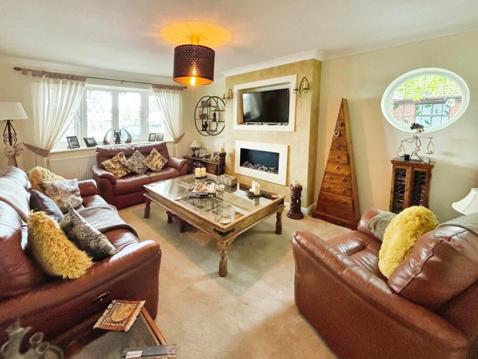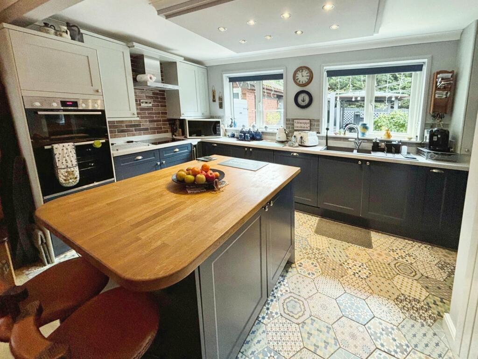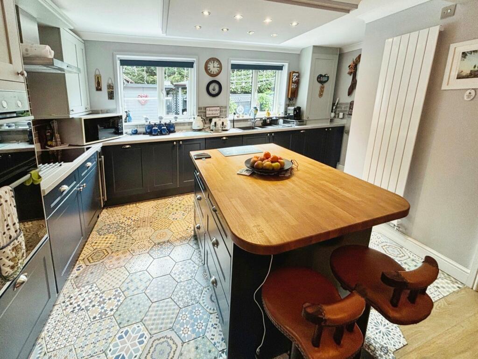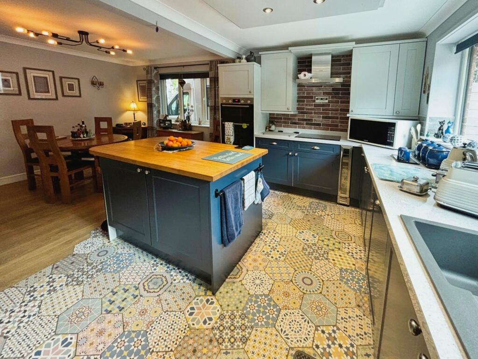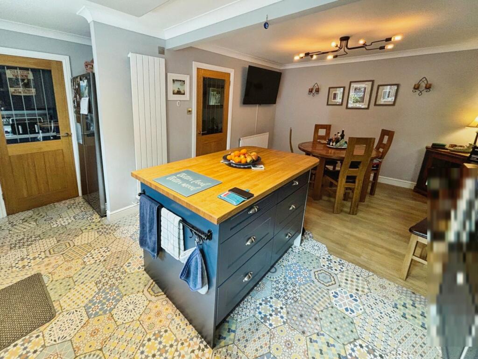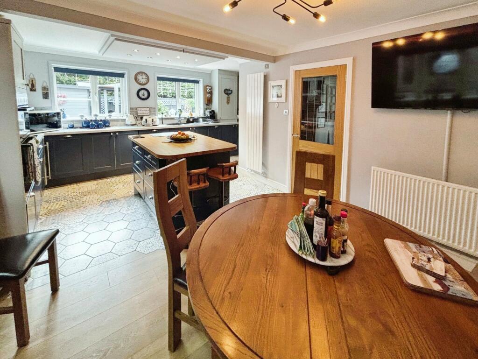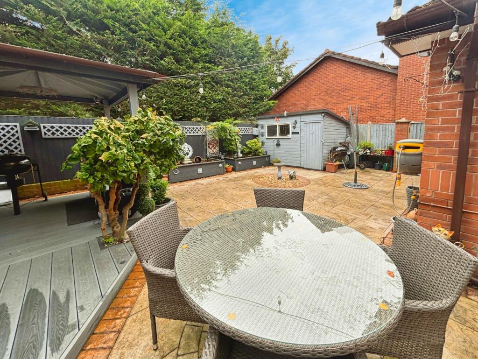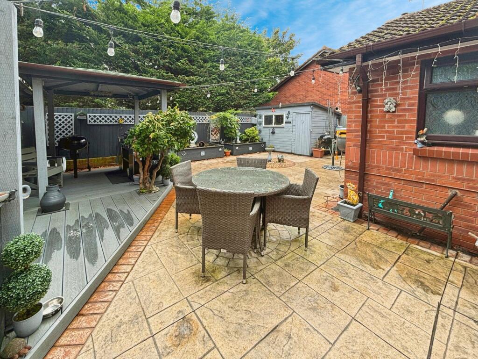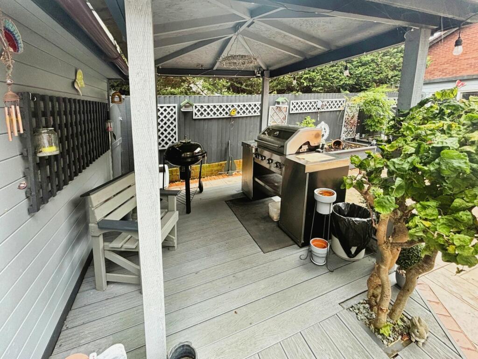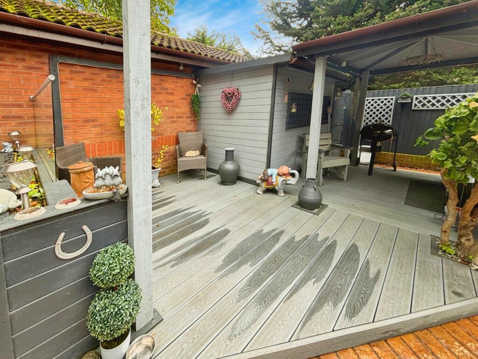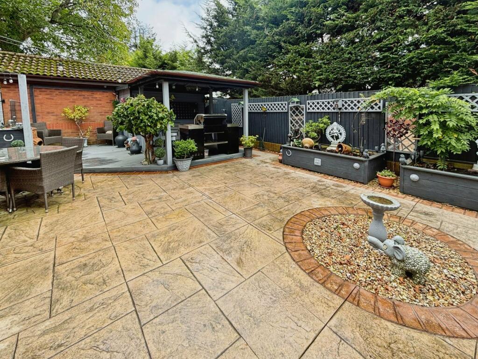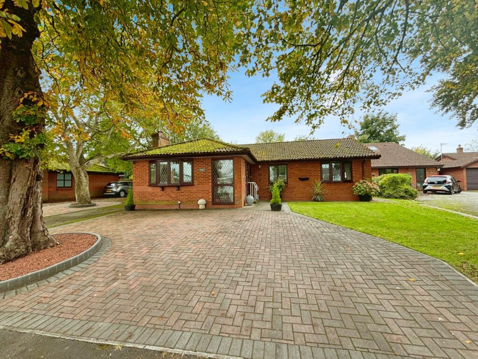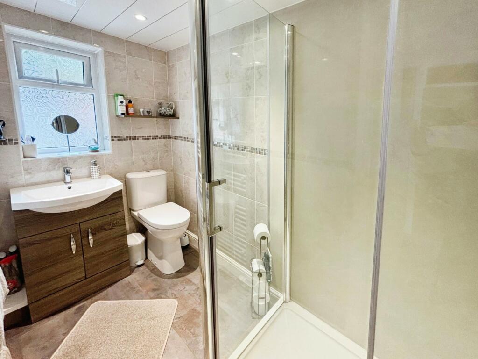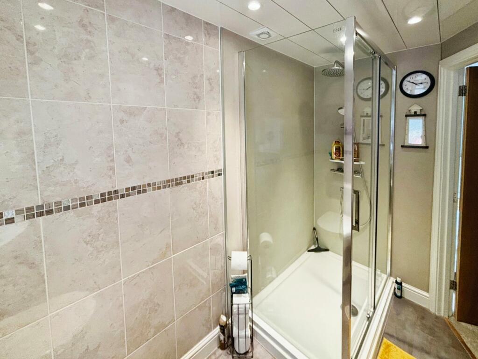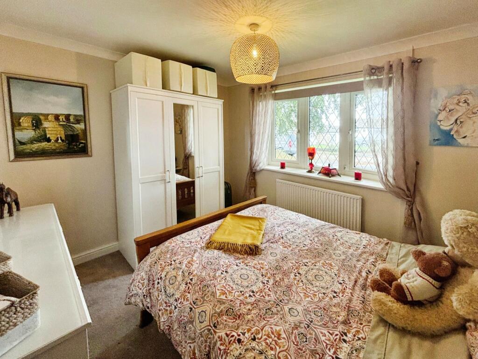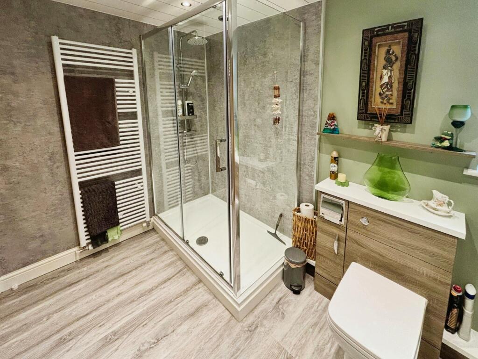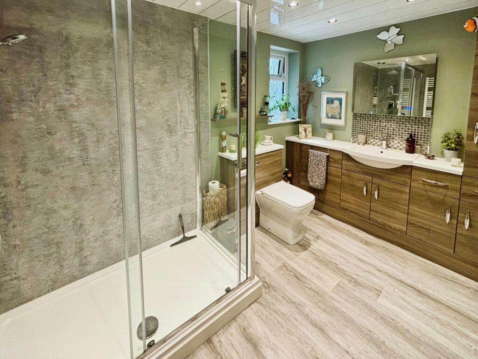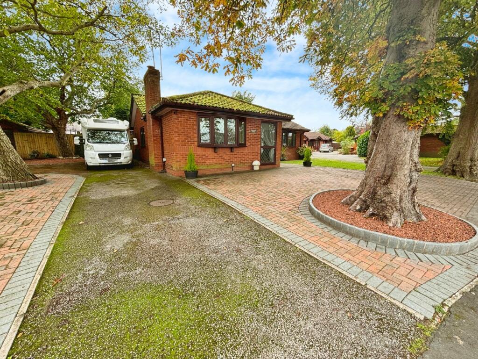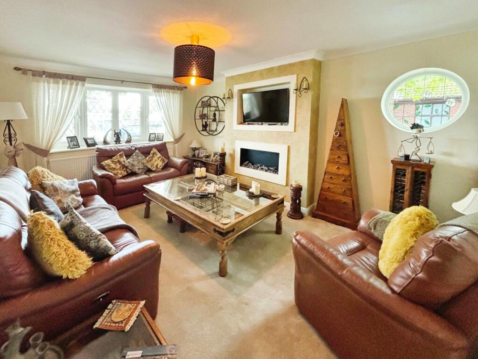Avon Court, Mold, Flintshire, CH7
Property Details
Bedrooms
4
Bathrooms
2
Property Type
Bungalow
Description
Property Details: • Type: Bungalow • Tenure: N/A • Floor Area: N/A
Key Features: • Immaculately presented detached true bungalow • Fabulous Recently renovated Kitchen / Dining Room with Island Unit • Spacious Driveway with ample off road parking for large vehicles inc Camper Vans / caravan • Cosy reception room with modern fire place • Four generously sized bedrooms • Two well-appointed modern shower rooms • Private secure outdoor space • Garage and ample parking • Beautiful garden with BBQ area • Quiet area with local amenities
Location: • Nearest Station: N/A • Distance to Station: N/A
Agent Information: • Address: 29 Watergate Street, Chester, CH1 2LB
Full Description: Welcome to this immaculate detached bungalow that's currently on the market and waiting for you to call it home. It's a rare find, a property that oozes charm and character, while offering the convenience and spaciousness ideal for families, couples, or anyone in need of a bungalow with ample parking for large vehicles.Stepping inside, you'll find yourself in a cosy reception room that perfectly embodies the concept of a warm welcome. It's the perfect spot to relax, entertain, or simply spend quality time with your loved ones. The property then has a recently renovated Kitchen / Dining room with Island unit that really means this is the heart of this delightful property. There is then a Utility Room providing a great space to store whatever you need. The property boasts four generously sized bedrooms that offer enough space for everyone to find their own corner of comfort. Two well-appointed Shower rooms ensure that there's no morning rush, providing a smooth start to your day. The property is situated in a fabulous location and on a good sized plot that perfectly suits the Bungalow with two lovely trees that provide shelter and some element of privacy. There are 2 Individual driveway areas, the first one for the day to day car parking and to the side a good sized driveway leading up to the property where there is current housing for two good sized Camper vans / caravan / Winnebago size vehicles. To the rear is the most fabulous low maintenance rear garden that firstly is NOT overlooked. Is is partially flagged proving the perfect place for entertaining friends and family and then there is a decked home BBQ area with further seating with Pergola over proving shade and the perfect place for late night drinks area and further entertaining space.One of the unique features of this property is its location. It's situated in a quiet area that boasts a strong local community feel and is within close proximity to public transport links, local amenities, and schools. Not to mention, there are plenty of green spaces around for those walks, jogs, or picnics in the park.In summary, this property is more than just a house; it's a home that promises a lifestyle of convenience, comfort, and tranquillity. So why wait? Make an appointment to view this lovely bungalow and start imagining your life here. IMPORTANT NOTE TO POTENTIAL PURCHASERS & TENANTS: We endeavour to make our particulars accurate and reliable, however, they do not constitute or form part of an offer or any contract and none is to be relied upon as statements of representation or fact. The services, systems and appliances listed in this specification have not been tested by us and no guarantee as to their operating ability or efficiency is given. All photographs and measurements have been taken as a guide only and are not precise. Floor plans where included are not to scale and accuracy is not guaranteed. If you require clarification or further information on any points, please contact us, especially if you are traveling some distance to view. POTENTIAL PURCHASERS: Fixtures and fittings other than those mentioned are to be agreed with the seller. POTENTIAL TENANTS: All properties are available for a minimum length of time, with the exception of short term accommodation. Please contact the branch for details. A security deposit of at least one month’s rent is required. Rent is to be paid one month in advance. It is the tenant’s responsibility to insure any personal possessions. Payment of all utilities including water rates or metered supply and Council Tax is the responsibility of the tenant in most cases. CHT240351/2GROUND FLOOREntrance PorchCentral heating radiator. Tiled flooring. UPVC double glazed door and windows to front aspect.Entrance HallwayCentral heating radiator. Coved ceiling. Storage cupboard. Loft access.Living Room / Sitting Room4.93m x 3.5m (16' 2" x 11' 6")Modern wall mounted electric fire. Central heating radiator. Wall light points. Coved ceiling. UPVC double glazed window to front aspect.Kitchen / Dining Room5.54m x 4.8m (18' 2" x 15' 9")Fitted with a modern range of wall, base and drawer units with contrasting work surfaces and extending to Superb Island Unit. Bosch double oven / microwave and Hob with extractor hood over. Space for American fridge. Inset dishwasher. Partially tiled elevations. Modern wall mounted radiator. Feature Tiled flooring with dining area having feature wood effect flooring. Inset Spot lighting. UPVC double glazed windows to side and rear aspects.Utility Room2.62m x 1.45m (8' 7" x 4' 9")Fitted with wall and base units with contrasting work surfaces. Stainless steel sink with oxer tap over. Partially tiled elevations. Tiled flooring. Door to rear aspect and into rear garden.Master Bedroom3.66m x 3.25m (12' 0" x 10' 8")Central heating radiator. Coved ceiling. UPVC double glazed window to rear aspect.En-suite Shower RoomFitted with a modern three piece suite comprising of shower cubicle, wash hand basin and WC. Heated towel rail. Fully tiled elevations. Inset spotlighting. UPVC double glazed window to side aspect.Bedroom Two3.25m x 2.87m (10' 8" x 9' 5")Central heating radiator. UPVC double glazed window to front aspect.Bedroom Three2.74m x 2.34m (9' 0" x 7' 8")Central heating radiator. UPVC double glazed window to side aspect.Bedroom Four3.05m x 1.93m (10' 0" x 6' 4")Central heating radiator. UPVC double glazed window to front aspect.Shower Room3.05m x 1.93m (10' 0" x 6' 4")Fitted with a modern three piece suite comprising of shower cubicle, wash hand basin with vanity storage and WC. Heated towel rail. Inset Spot-lighting. UPVC double glazed window to side aspect.GarageUp and over Door. Power and light.ExteriorThe property is situated in a fabulous location and on a good sized plot that perfectly suits the Bungalow with two lovely trees that provide shelter and some element of privacy. There are 2 Individual driveway areas, the first one for the day to day car parking and to the side a good sized driveway leading up to the property where there is current housing for two good sized Camper vans / caravan / Winnebago size vehicles. To the rear is the most fabulous low maintenance rear garden that firstly is NOT overlooked. Is is partially flagged proving the perfect place for entertaining friends and family and then there is a decked home BBQ area with further seating with Pergola over proving shade and the perfect place for late night drinks area and further entertaining space.BrochuresWeb Details
Location
Address
Avon Court, Mold, Flintshire, CH7
City
Mold
Features and Finishes
Immaculately presented detached true bungalow, Fabulous Recently renovated Kitchen / Dining Room with Island Unit, Spacious Driveway with ample off road parking for large vehicles inc Camper Vans / caravan, Cosy reception room with modern fire place, Four generously sized bedrooms, Two well-appointed modern shower rooms, Private secure outdoor space, Garage and ample parking, Beautiful garden with BBQ area, Quiet area with local amenities
Legal Notice
Our comprehensive database is populated by our meticulous research and analysis of public data. MirrorRealEstate strives for accuracy and we make every effort to verify the information. However, MirrorRealEstate is not liable for the use or misuse of the site's information. The information displayed on MirrorRealEstate.com is for reference only.
