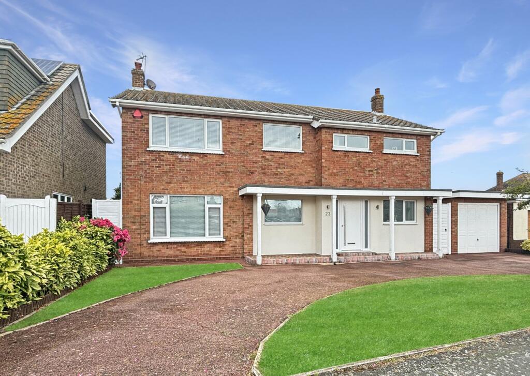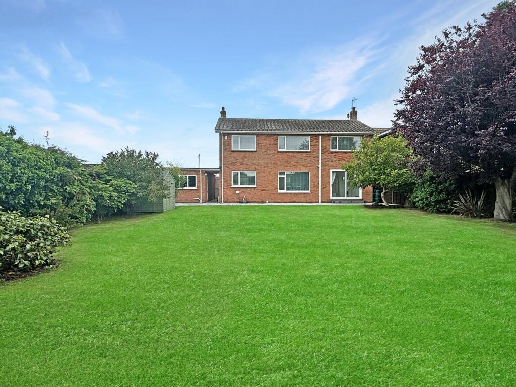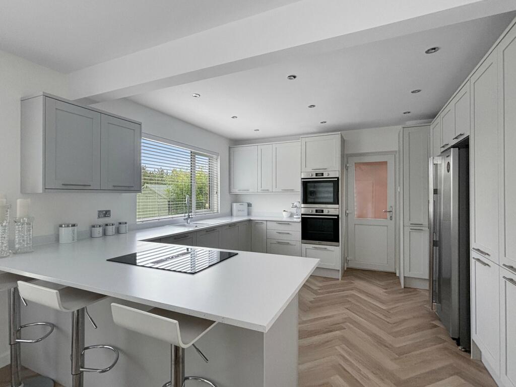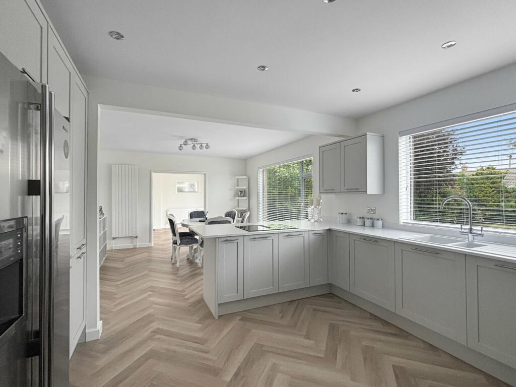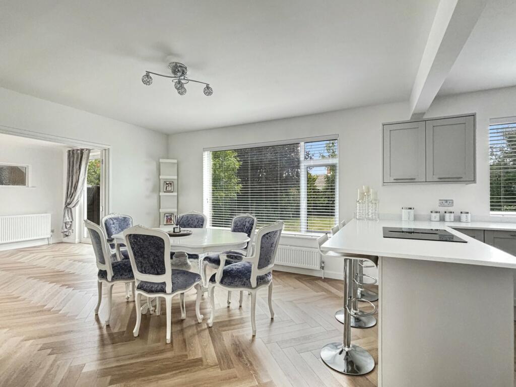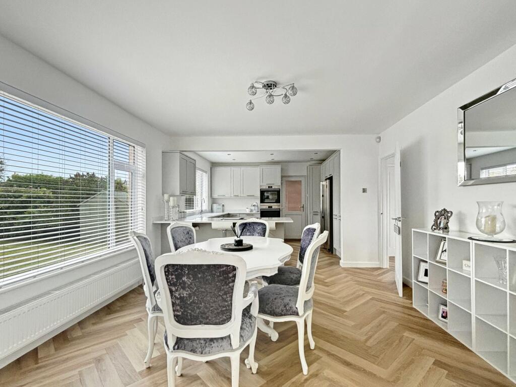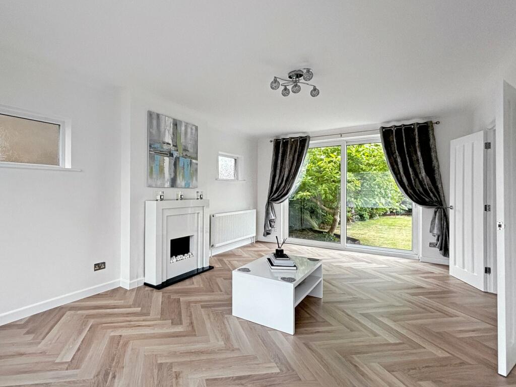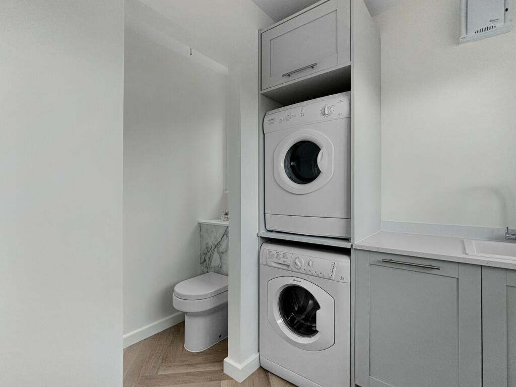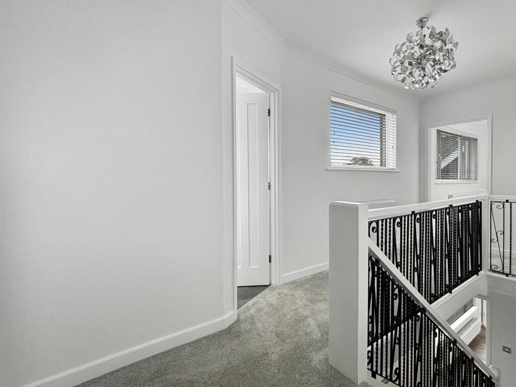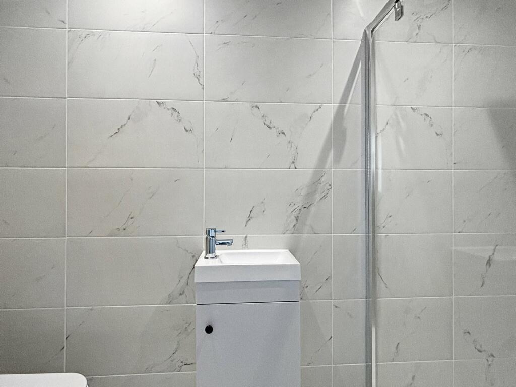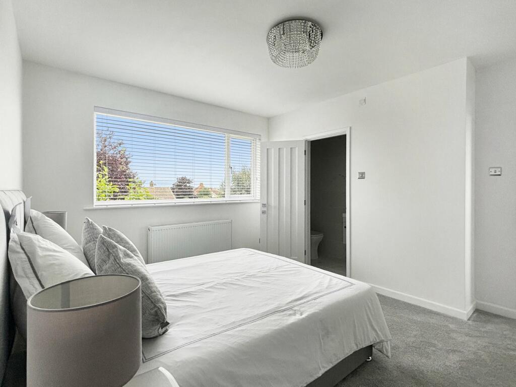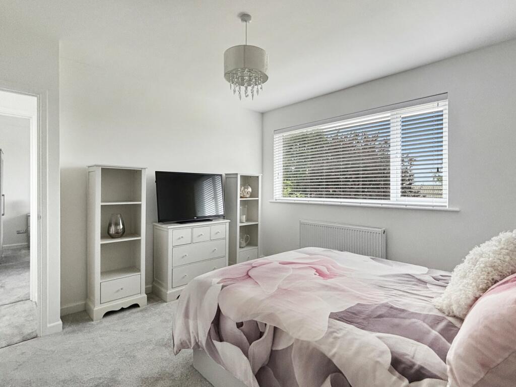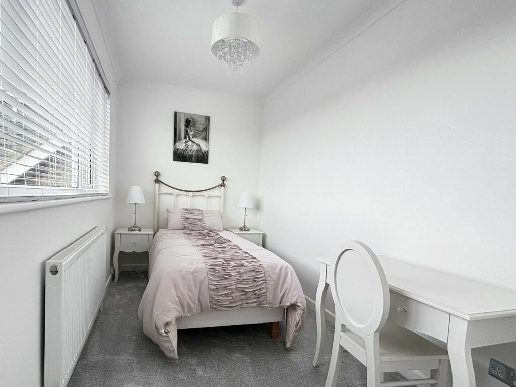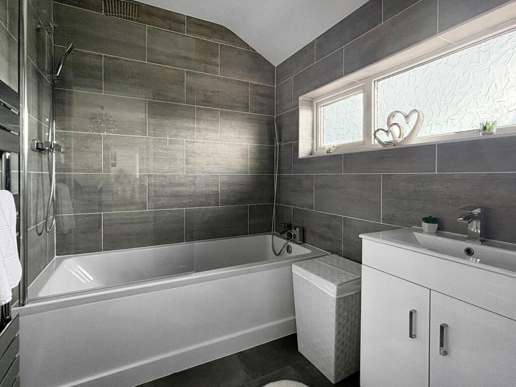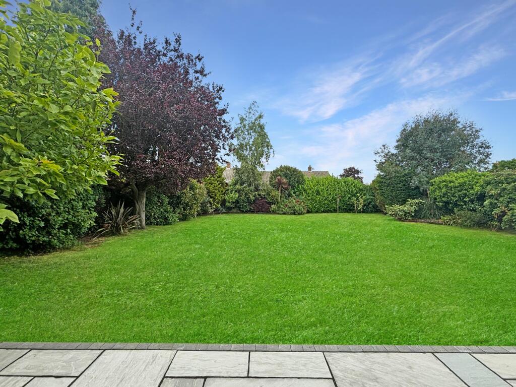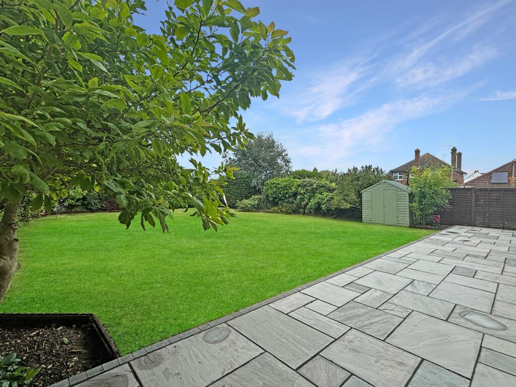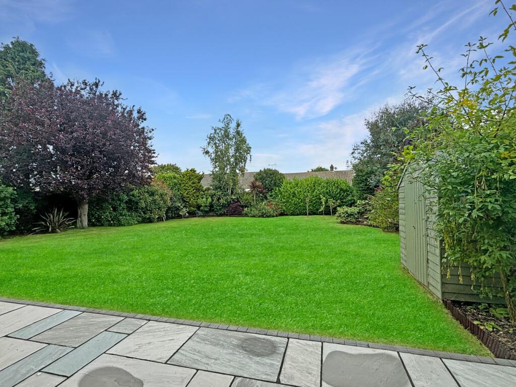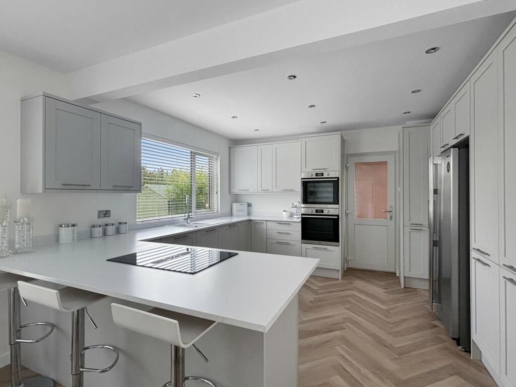Aylesbury Drive, Holland-on-Sea, Clacton-on-Sea, CO15
Property Details
Bedrooms
4
Bathrooms
2
Property Type
Detached
Description
Property Details: • Type: Detached • Tenure: N/A • Floor Area: N/A
Key Features: • Detached Family Home • Garage & Off Road Parking For Multiple Vehicles • Recently Refurbished Throughout • Kitchen With Breakfast Bar • Lounge • Cloakroom & Utility • Four Bedrooms • En Suite & Family Bathroom • Offered For Sale With No Onward Chain • Double Glazed & Gas Central Heating
Location: • Nearest Station: N/A • Distance to Station: N/A
Agent Information: • Address: 140 High Street, Wivenhoe, CO7 9AF
Full Description: This recently renovated four bedroom detached house is offered for sale with no onward chain. Positioned within the popular Holland-On-Sea area and within close proximity the seafront and local amenities. The property has recently been modernised by the current owner and benefits from newly fitted kitchen, bathroom, en suite, flooring and décor,. Highlights include four bedrooms, lounge, kitchen with breakfast bar opening onto the dining room, utility/cloakroom, driveway and garage. Call the sales team to find out more information. Guide price £525,000- £550,000.Ground Floor Entrance Hall Compiste front door, radiator, inset spot lights, stairs to first floor::Lounge17' 0" x 12' 0" (5.18m x 3.66m) Double glazed windows to front, side, and patio door, radiator and feature fireplace.Kitchen/Diner3' 0" x 13' 0" (0.91m x 3.96m) Double glazed window to rear, radiator, open plan, kitchen including breakfast bar, range of wall and base units, shaker style units, worktop, inset sink with right hand drainer, instant hot water tap, double oven, induction hob with fan, dish washer, space for American style fridge/freezer, open onto the dinning area.Utility Room/CloakroomDouble glazed window to front, radiator, range of wall and base units, inset sink, close coupled WC and space for washing machine, tumble dryer.First Floor Ladning Double glazed window to front, doors leading to:Bedroom One 13' 10" x 10' 06" (4.22m x 3.20m) Double glazed window to rear, radiator, door to:En SuiteTiled floor and walls, low level WC, vanity units, shower enclosure.Bedroom Two 13' 0" x 12' 0" (3.96m x 3.66m) Double glazed window to rear, radiator, fitted wardrobes.Bedroom Three 13' 1" x 12' 03" (3.99m x 3.73m) Double glazed window to rear, radiator.Bedroom Four 12' 0" x 6' 7" (3.66m x 2.01m) Double glazed window to front, radiator.Family Bathroom Double glazed window to front, tiled walls , towel rail, vanity unit, panelled bath, low level WC.OutsideRear Garden A well established rear garden, mainly laid to lawn, retained by hedging, mature shrubs and laid to lawn.Off Road Parking & Garage Ample off road parking via the driveway, garage with up & over door power and light.BrochuresBrochure 1
Location
Address
Aylesbury Drive, Holland-on-Sea, Clacton-on-Sea, CO15
City
Clacton-on-Sea
Features and Finishes
Detached Family Home, Garage & Off Road Parking For Multiple Vehicles, Recently Refurbished Throughout, Kitchen With Breakfast Bar, Lounge, Cloakroom & Utility, Four Bedrooms, En Suite & Family Bathroom, Offered For Sale With No Onward Chain, Double Glazed & Gas Central Heating
Legal Notice
Our comprehensive database is populated by our meticulous research and analysis of public data. MirrorRealEstate strives for accuracy and we make every effort to verify the information. However, MirrorRealEstate is not liable for the use or misuse of the site's information. The information displayed on MirrorRealEstate.com is for reference only.
