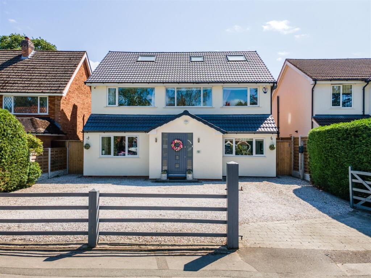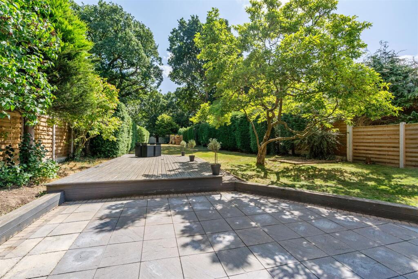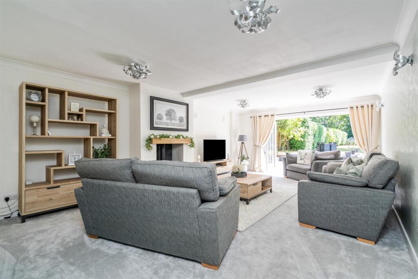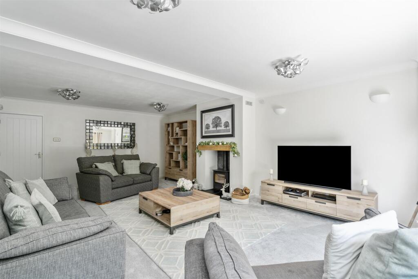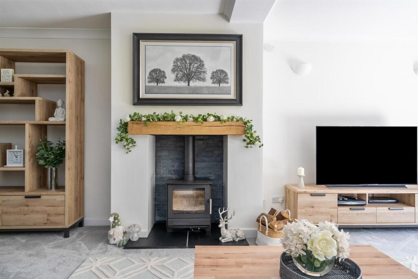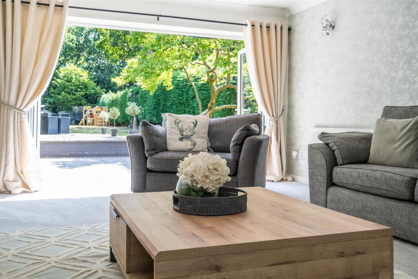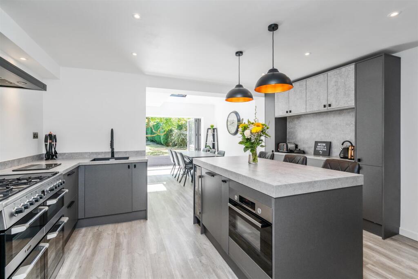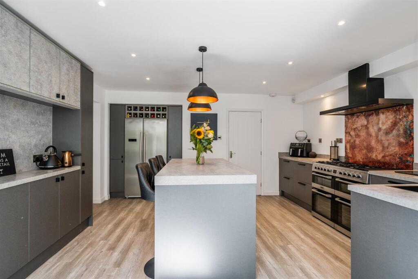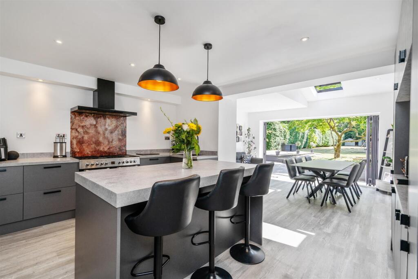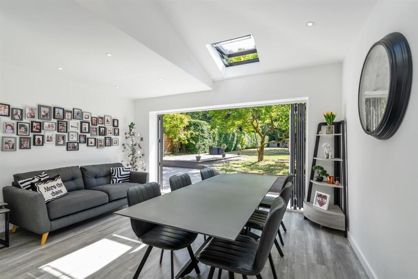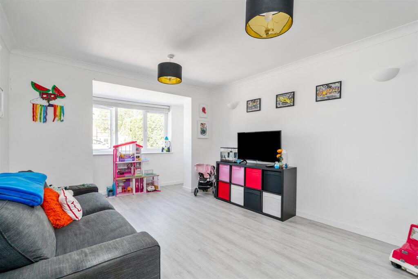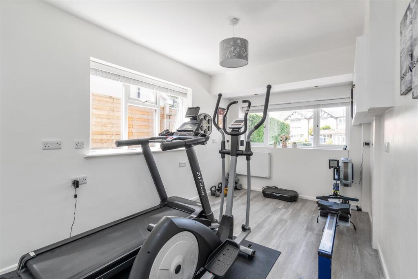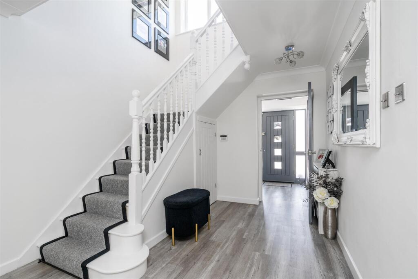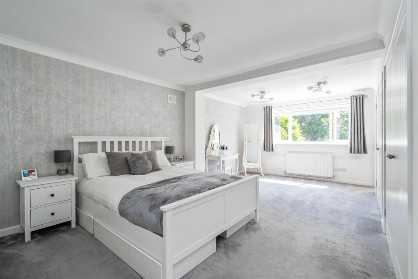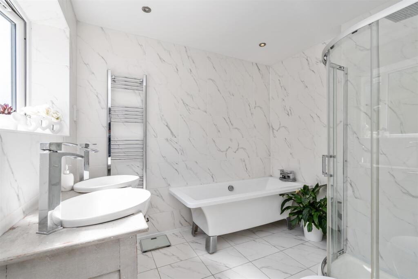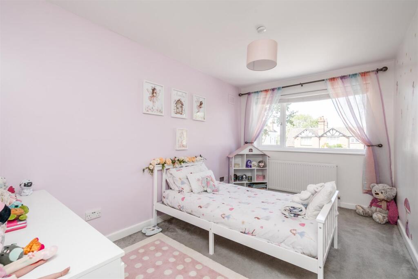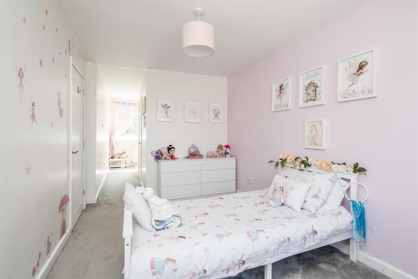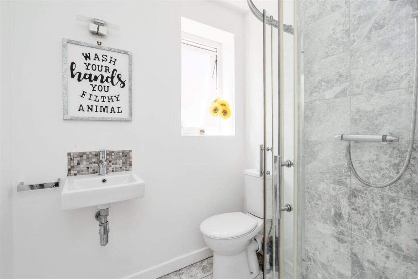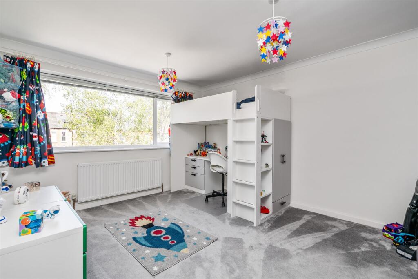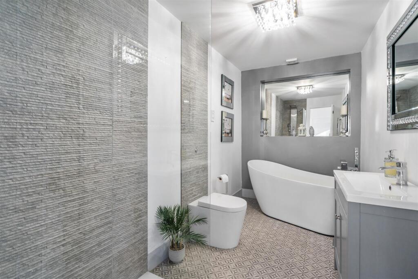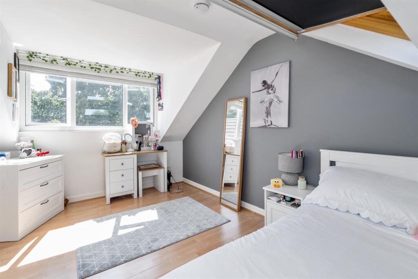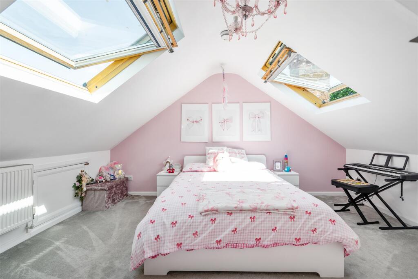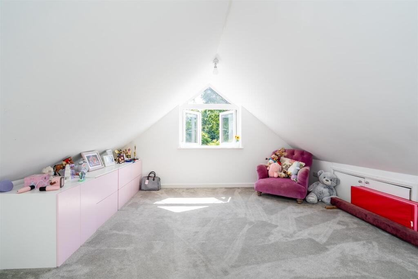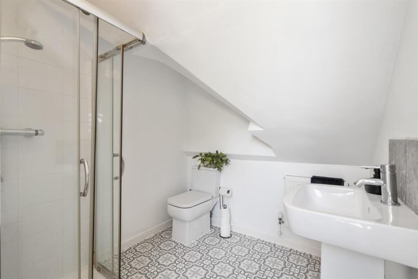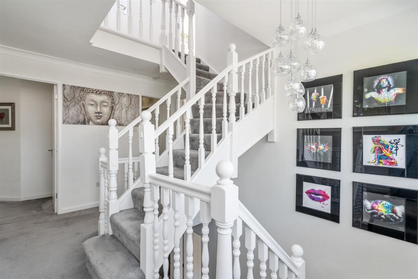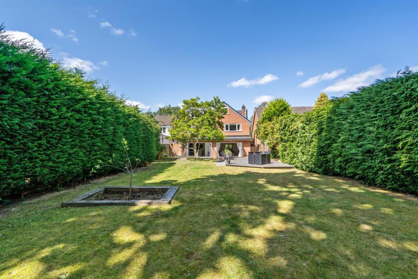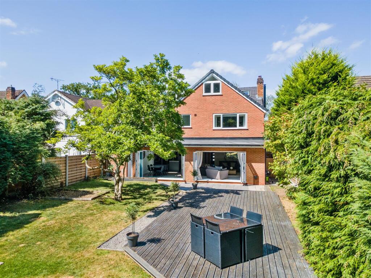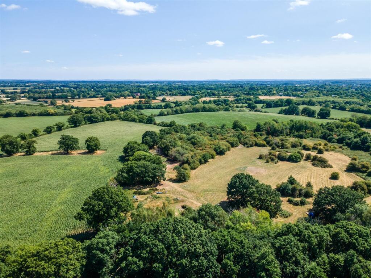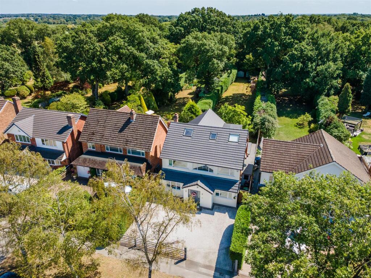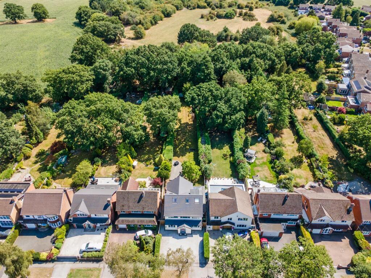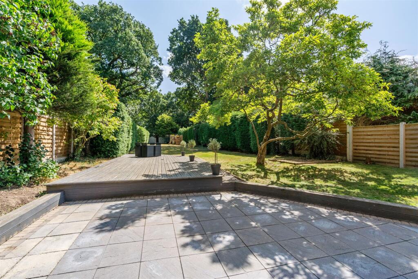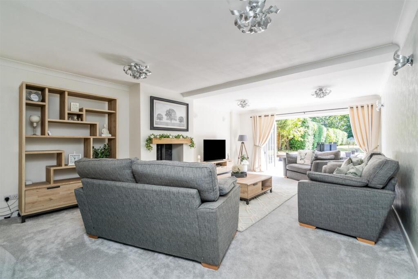Aylesbury Road, Hockley Heath, Solihull
Property Details
Bedrooms
5
Bathrooms
4
Property Type
Detached
Description
Property Details: • Type: Detached • Tenure: Freehold • Floor Area: N/A
Key Features: • Beautifully Presented & Extended Detached Family Home • Two Versatile Front Reception Rooms • Spacious Lounge with Feature Log Burner & Bi-Fold Doors • Stunning Breakfast Kitchen/Dining/Family Room with Bi-Fold Doors • Principal Bedroom with Built-In Wardrobes & En-Suite Bathroom • Two Further First Floor Bedrooms One with an En-Suite • Luxury Family Bathroom • Three Double Second Floor Bedrooms & Shower Room • Large Private Rear Garden & Driveway Parking • Semi-Rural Location Close to Local Amenities
Location: • Nearest Station: N/A • Distance to Station: N/A
Agent Information: • Address: 8 The Pavillions, Cranmore Drive, Solihull, B90 4SB
Full Description: Situated on Aylesbury Road in the village of Hockley Heath, Solihull, this exceptional detached family home offers a perfect blend of modern living and serene countryside charm. Spanning an impressive 2,910 square feet, this beautifully presented property is set behind secure gates and backs onto picturesque greenbelt land, ensuring both privacy and stunning views.Details - This is an incredible family home with all the amenities, links and schools you could ever want.Upon entering, you are greeted by a porch with guest cloakroom and then leads into a spacious entrance hallway. The home boasts two front versatile reception rooms, allowing for a variety of uses such as a sitting room, playroom or gym, catering to your family's needs. The extended lounge features a cosy log burner and a sleeper mantle, with bi-fold doors that seamlessly connect the indoor space to the expansive garden. The heart of the home is undoubtedly the stunning kitchen/dining/family room, which is designed for both functionality and style. It includes ample cupboard space, a range-style cooker and provisions for an American-style fridge/freezer. The centre island breakfast bar is perfect for casual dining, while the dining/family area, enhanced by two skylights and bi-fold doors, floods the space with natural light and offers direct access to the garden. A perfect entertaining space. A useful utility room leads off the kitchen area and has access to both the front and rear of the property.The property comprises five well-appointed bedrooms, including a large principal suite with built-in wardrobes and an en-suite bathroom. The second bedroom also features an en-suite and a dressing room, while the third double bedroom is serviced by a luxurious four-piece bathroom. The second floor hosts three additional double bedrooms and a shower room, providing ample accommodation for family and guests alike plus useful eaves storage.The property features underfloor heating to the kitchen, hall and main family bathroom.Outside - Outside, the gravel driveway accommodates up to four vehicles. The superb south-easterly facing garden is a true highlight. It features an extensive patio, a raised decked area and a lawn, all surrounded by mature trees and plants, with open breath taking countryside views as far as the eye can see.Location - Set in the highly desirable village of Hockley Heath, this property enjoys a beautifully peaceful, semi-rural setting yet is just minutes from an excellent range of amenities and falls in the popular Tudor Grange Academy catchment. You'll find charming local shops, cafes and popular pubs within walking distance, plus convenient transport links via nearby Warwickshire’s M40 and M42 motorways along with excellent schools, bus services and green spaces, including scenic country walks and nature reserves.Viewings (Dorridge) - Viewings: At short notice with DM & Co. Homes on or by email .General Information - Planning Permission & Building Regulations: It is the responsibility of Purchasers to verify if any planning permission and building regulations were obtained and adhered to for any works carried out to the property.Tenure: Freehold.Broadband (Fibre Optic): Upload 220Mbps. Download 1800Mbps.Flood Risk Rating - High/Low/Very Low?: No risk.Conservation Area?: No.Services: All mains services are connected to the property. However, it is advised that you confirm this at point of offer.Local Authority: Solihull Metropolitan Borough Council.Council Tax Band: G.Other Services - DM & Co. Homes are pleased to offer the following services:- Residential Lettings: If you are considering renting a property or letting your property, please contact the office on . Mortgage Services: If you would like advice on the best mortgages available, please contact us on .Want To Sell Your Property (Dorridge) - Call DM & Co. Homes on to arrange your FREE no obligation market appraisal and find out why we are Solihull's fastest growing Estate Agency.Brochures62 Aylesbury Road Brochure _ Updated.pdf
Location
Address
Aylesbury Road, Hockley Heath, Solihull
Features and Finishes
Beautifully Presented & Extended Detached Family Home, Two Versatile Front Reception Rooms, Spacious Lounge with Feature Log Burner & Bi-Fold Doors, Stunning Breakfast Kitchen/Dining/Family Room with Bi-Fold Doors, Principal Bedroom with Built-In Wardrobes & En-Suite Bathroom, Two Further First Floor Bedrooms One with an En-Suite, Luxury Family Bathroom, Three Double Second Floor Bedrooms & Shower Room, Large Private Rear Garden & Driveway Parking, Semi-Rural Location Close to Local Amenities
Legal Notice
Our comprehensive database is populated by our meticulous research and analysis of public data. MirrorRealEstate strives for accuracy and we make every effort to verify the information. However, MirrorRealEstate is not liable for the use or misuse of the site's information. The information displayed on MirrorRealEstate.com is for reference only.
