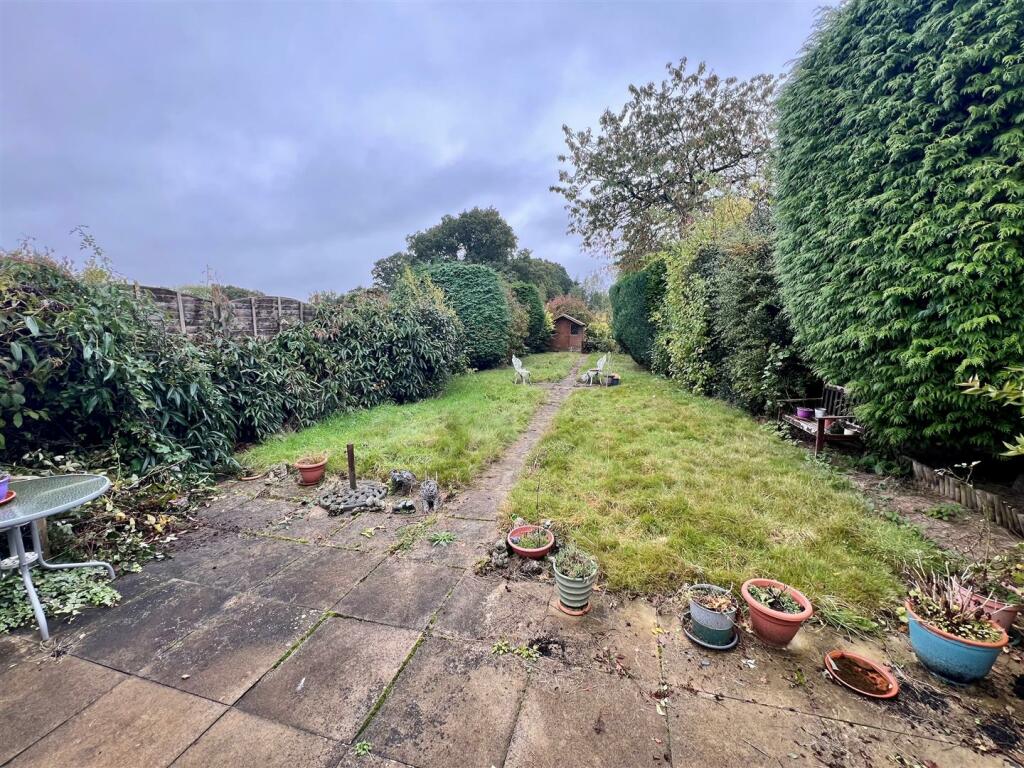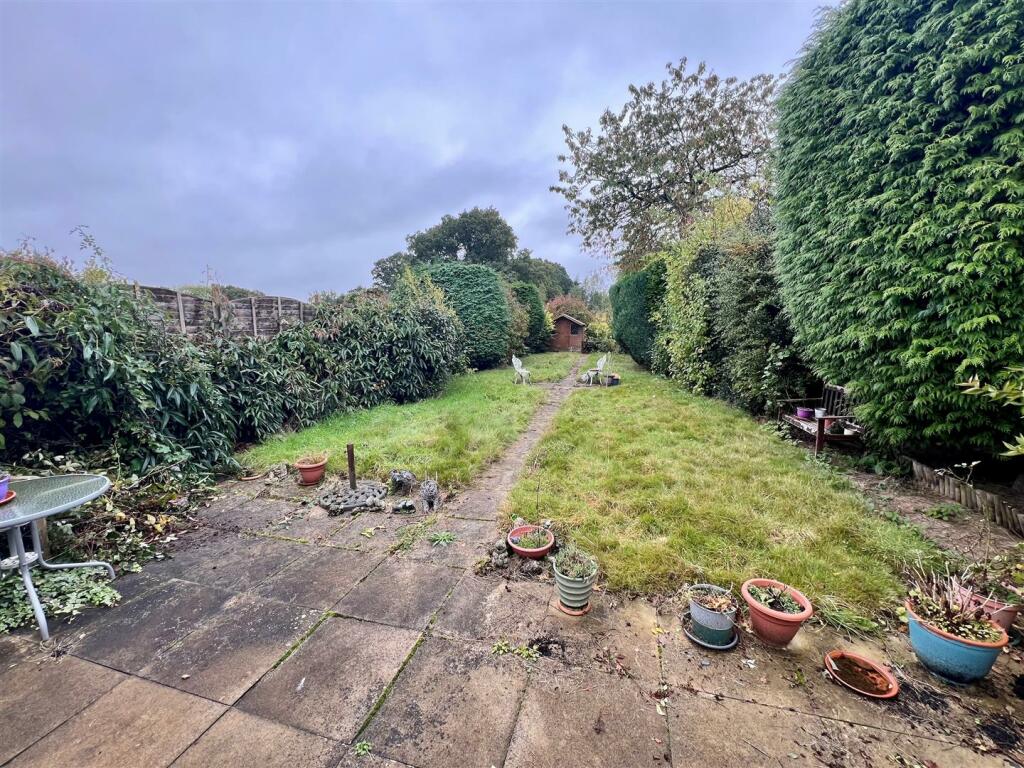Aylesbury Road, Hockley Heath, Solihull
Property Details
Bedrooms
3
Bathrooms
1
Property Type
Semi-Detached Bungalow
Description
Property Details: • Type: Semi-Detached Bungalow • Tenure: N/A • Floor Area: N/A
Key Features: • PORCH ENTRANCE • RECEPTION HALLWAY • LOUNGE • CONSERVATORY • KITCHEN • SIDE PORCH • THREE BEDROOMS • SHOWER ROOM • GOOD REAR GARDEN • FRONT DRIVEWAY
Location: • Nearest Station: N/A • Distance to Station: N/A
Agent Information: • Address: 385 Stratford Road Shirley Solihull West Midlands B90 3BW
Full Description: A Very Well Situated 1950's Semi Detached Bungalow Being Sold with No Upward ChainThis 1950's semi detached bungalow sits on the edge of the popular village of Hockley Heath which lays along the A34 Stratford Road approximately 2 miles away from the junction of the M42 motorway which forms the hub of the national motorway network and one junction down one will come to Solihull and a further junction along will bring you to the National Exhibition Centre, Resorts World. Motorcycle Museum and Birmingham International Airport and RailwayStation.Regular bus services operate along the Stratford Road to the city centre of Birmingham and also to Dorridge, Knowle and into Solihull and in the opposite direction less frequent service will take you into Stratford via Henley in Arden.Hockley Heath has a village feel to it with a local cricket club, sports facilities, children’s play ground and pubs and restaurants; there are also convenience stores and assorted shops.The property sits well back from the road behind a paved driveway providing parking bay for numerous vehicles and extends to a UPVC double glazed door which opens to thePorch Entrance - Having UPVC double glazed window to the side and front door opening to theReception Hallway - Having UPVC double glazed window to the side, two ceiling points, loft hatch access, central heating radiator and doors radiating offLounge - 4.42m x 4.27m (14'6" x 14'0") - Having sliding double glazed doors to the conservatory, ceiling light point, central heating radiator and door opening to the kitchenConservatory - 3.91m x 3.78m (12'10" x 12'5") - Having UPVC double glazed windows and double opening doors to the rear garden, ceiling light point and central heating radiatorKitchen - 3.58m x 2.74m (11'9" x 9'0") - Having UPVC double glazed window to the rear and multi paned door opening to the side porch, ceiling light point, wall and base mounted storage units with work surfaces over having inset sink and drainer with mixer tap, integrated electric double oven, gas hob with extractor canopy over, space and plumbing for a washing machine and a slimline dishwasherSide Porch - 2.64m x 1.83m (8'8" x 6'0") - Having UPVC double glazed window to the side, door opening to the side access and wall light pointBedroom One - 3.66m x 3.05m (12'0" x 10'0") - Having UPVC double glazed bow window to the front, ceiling light point and central heating radiatorBedroom Two - 3.15m x 2.74m (10'4" x 9'0") - Having UPVC double glazed bow window to the front, ceiling light point and central heating radiatorBedroom Three - 3.05m x 2.74m (10'0" x 9'0") - Having UPVC double glazed window to the side, ceiling light point and central heating radiatorShower Room - Having UPVC double glazed window to the side, ceiling light point, central heating radiator, shower enclosure, pedestal wash hand basin, low level WC and shelved recessRear Garden - Having paved patio area with pathway access to the side, brick built store, extensive lawn with defined boundaries and two additional garden shedsTENURE We are advised that the property is Freehold but as yet we have not been able to verify this.VIEWING By appointment only please with the Shirley office on .COUNCIL TAX BAND - ECONSUMER PROTECTION FROM UNFAIR TRADING REGULATIONS 2008The agent has not tested any apparatus, equipment, fixtures and fittings or services and so cannot verify that they are in working order or fit for the purpose. A buyer is advised to obtain verification from their solicitor or surveyor. References to the tenure of the property are based on information supplied by the seller. The agent has not had sight of the title documents. A buyer is advised to obtain verification from their Solicitor. Items shown in the photographs are NOT included unless specifically mentioned within these sales particulars; they may however be available by separate negotiation. Buyers must check the availability of any property and make an appointment to view before embarking on any journey to see a property. THE CONSUMER PROTECTION REGULATIONSThe agent has not tested any apparatus, equipment, fixtures and fittings or services so cannot verify that they are connected, in working order or fit for the purpose. The agent has not checked legal documents to verify the Freehold/Leasehold status of the property. The buyer is advised to obtain verification from their own solicitor or surveyor.BrochuresAylesbury Road, Hockley Heath, SolihullBrochure
Location
Address
Aylesbury Road, Hockley Heath, Solihull
City
Hockley Heath
Features and Finishes
PORCH ENTRANCE, RECEPTION HALLWAY, LOUNGE, CONSERVATORY, KITCHEN, SIDE PORCH, THREE BEDROOMS, SHOWER ROOM, GOOD REAR GARDEN, FRONT DRIVEWAY
Legal Notice
Our comprehensive database is populated by our meticulous research and analysis of public data. MirrorRealEstate strives for accuracy and we make every effort to verify the information. However, MirrorRealEstate is not liable for the use or misuse of the site's information. The information displayed on MirrorRealEstate.com is for reference only.










