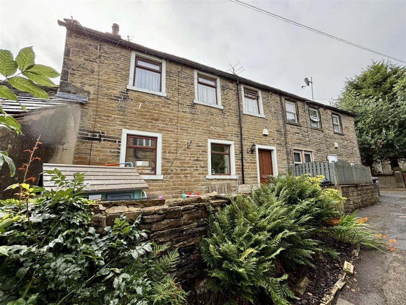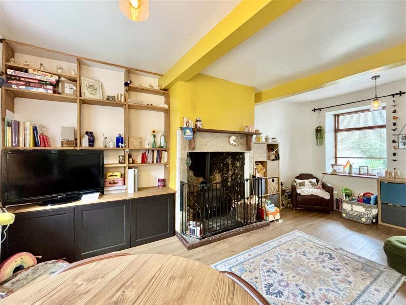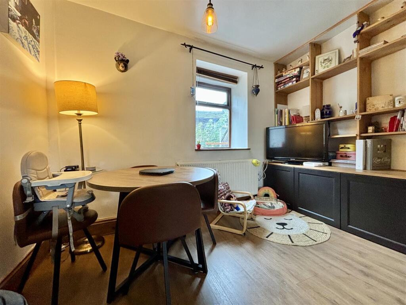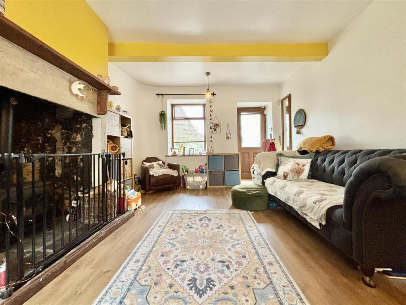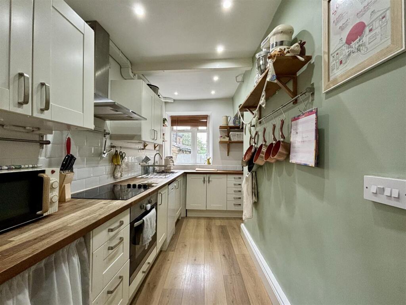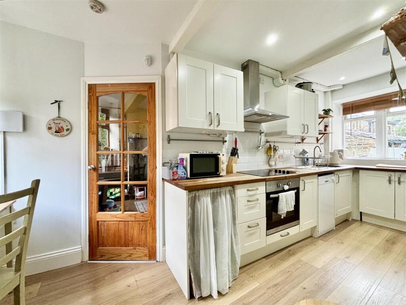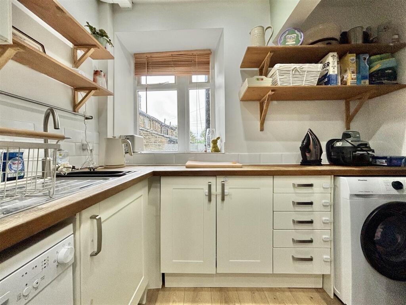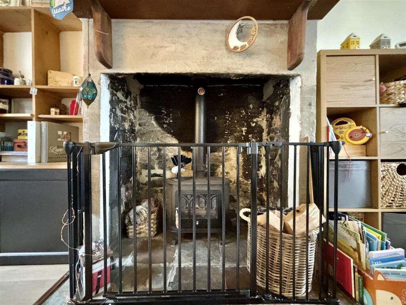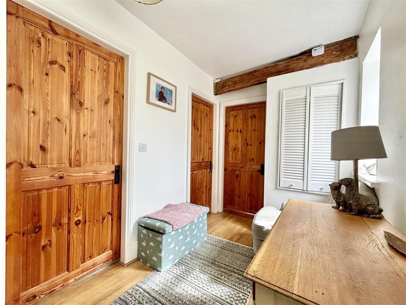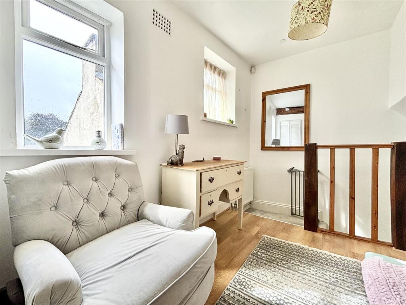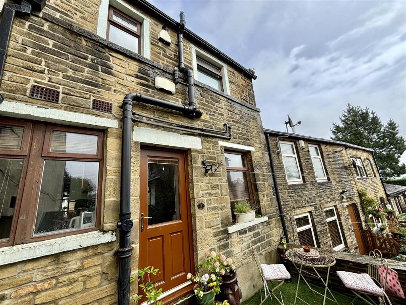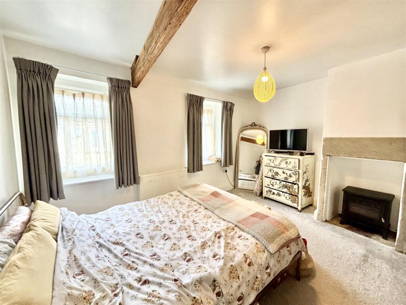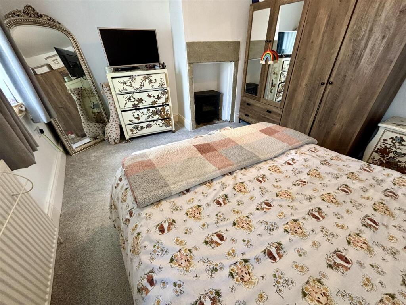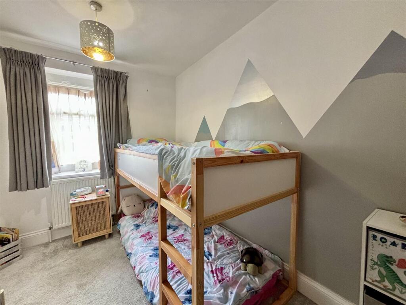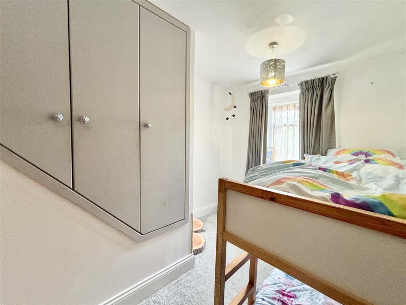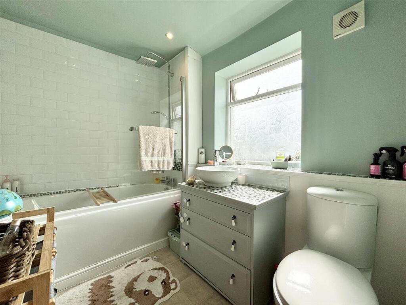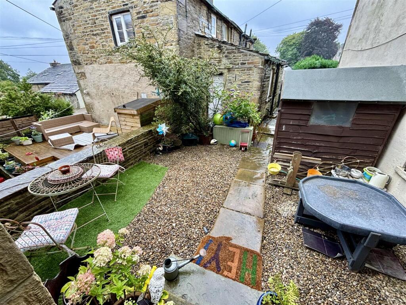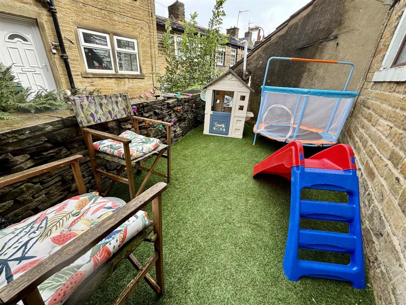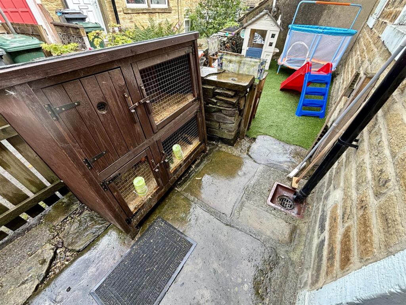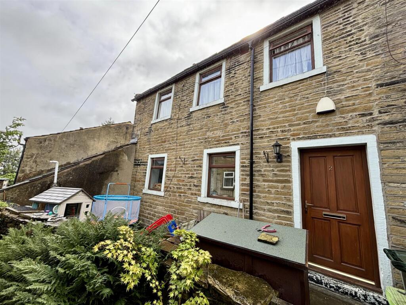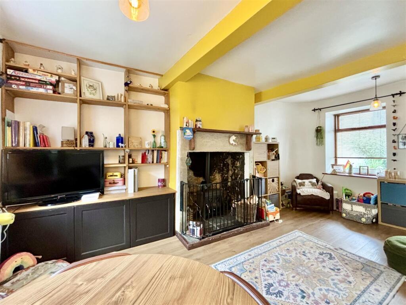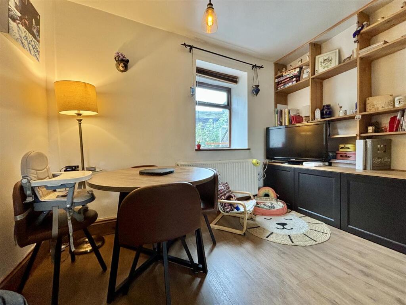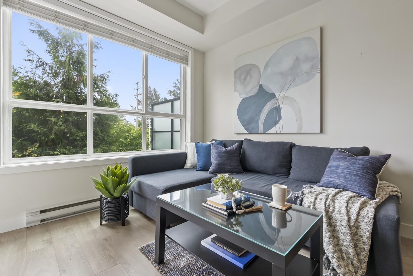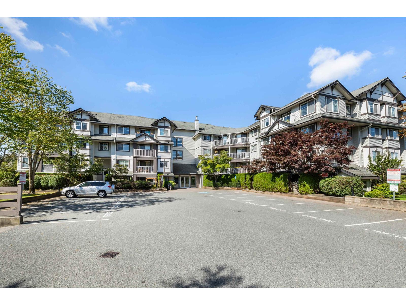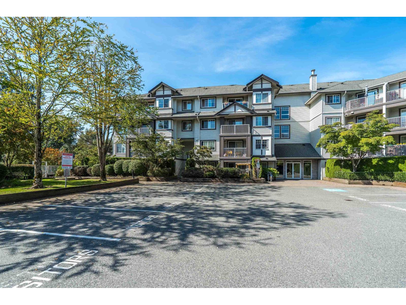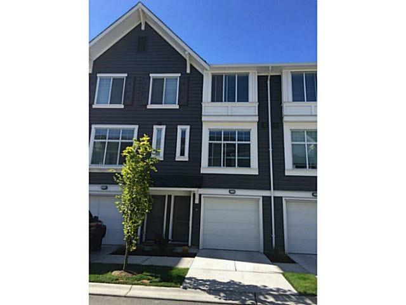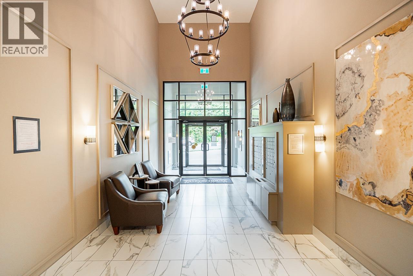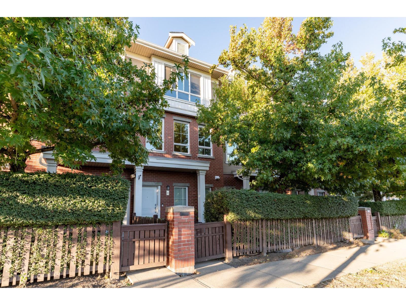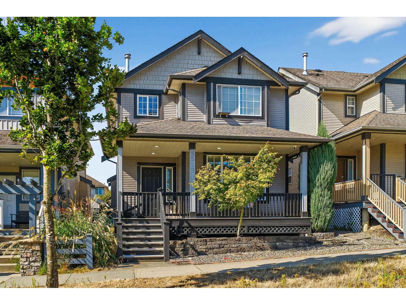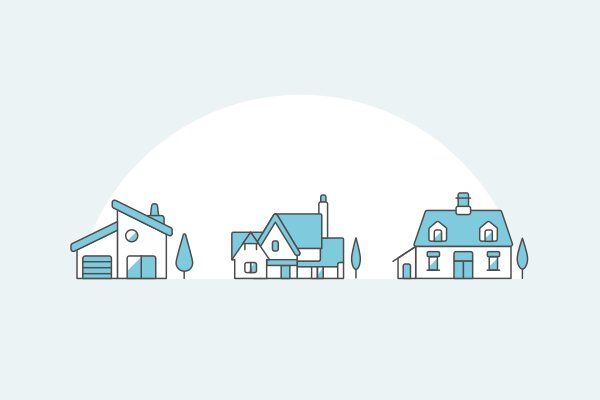Back Fold, Clayton, Bradford
Property Details
Bedrooms
2
Bathrooms
1
Property Type
Cottage
Description
Property Details: • Type: Cottage • Tenure: Freehold • Floor Area: N/A
Key Features: • TWO BEDROOM MID TERRACE COTTAGE • GRADE II LISTED • CHARACTER FEATURES • CAST IRON LOG BURNER STOVE • SPACIOUS LOUNGE • EXPOSED BEAMS • ENCLOSED GARDEN • VILLAGE LOCATION • WELL PRESENTED & MAINTAINED • EARLY VIEWING ADVISED
Location: • Nearest Station: N/A • Distance to Station: N/A
Agent Information: • Address: 11 High Street, Queensbury, BD13 2PE
Full Description: ** CHARACTER COTTAGE ** TWO BEDROOMS ** LOG BURNER ** DECEPTIVELY SPACIOUS ** GARDEN ** WELL PRESENTED THROUGHOUT ** This lovely cottage in the heart of Clayton Village must be viewed to be fully appreciated! A great position within walking distance to village schools & local amenities and has been well maintained by the current owners. Briefly comprising of: Kitchen, Lounge with log burner stove, a spacious landing area, two bedrooms and a family bathroom. Cottage style garden to the front. A great property that's ready to move straight in. View now!Kitchen - 5.08m x 2.84m (16'8 x 9'4) - A good sized fitted kitchen with a range of base and wall units, laminated working surfaces and splash-back wall tiling. Integrated electric oven, electric hob, extractor, stainless steel sink & drainer and plumbing for a washing machine and dishwasher. There are windows to the front and rear elevations, door to the cellar, door to the lounge, stairs off to the first floor and an exterior door to the front elevation.Lounge - 5.28m x 3.56m (17'4 x 11'8) - A well proportioned reception room, packed with character features such as exposed beams, inglenook fireplace with exposed stonework and a cast iron log burner stove. Fitted cupboards and shelving, central heating radiator and windows to the front and rear elevations. An exterior door leads to the rear garden.Cellar - A part cellar providing further storage and the old coal store. Power and light.First Floor - 3.56m x 1.75m (11'8 x 5'9) - A spacious landing area with two windows to the rear elevation, boiler cupboard, exposed beams and a central heating radiator.Bedroom One - 4.01m x 3.35m (13'2 x 11'0) - Two windows to the front elevation, original fireplace recess, exposed beams and access to the loft space. Central heating radiator.Bedroom Two - 3.20m x 2.54m (10'6 x 8'4) - Three door fitted wardrobe & storage, window to the front elevation and a central heating radiator.Bathroom - A three piece white bathroom suite comprising of a bath with a rainfall shower over and glass screen, WC and a bowl style washbasin with mixer tap sat on a feature vanity unit. Window to the rear elevation.External - To the front of the property is an enclosed garden with artificial grass and a stone wall boundary with garden gate. To the rear is an cottage style garden area with garden path, gravel, garden shed and access to Town End Road. The garden to the rear is currently used by the owners, but is not on the deeds and does not form part of the sale.BrochuresBack Fold, Clayton, BradfordBrochure
Location
Address
Back Fold, Clayton, Bradford
City
Clayton
Features and Finishes
TWO BEDROOM MID TERRACE COTTAGE, GRADE II LISTED, CHARACTER FEATURES, CAST IRON LOG BURNER STOVE, SPACIOUS LOUNGE, EXPOSED BEAMS, ENCLOSED GARDEN, VILLAGE LOCATION, WELL PRESENTED & MAINTAINED, EARLY VIEWING ADVISED
Legal Notice
Our comprehensive database is populated by our meticulous research and analysis of public data. MirrorRealEstate strives for accuracy and we make every effort to verify the information. However, MirrorRealEstate is not liable for the use or misuse of the site's information. The information displayed on MirrorRealEstate.com is for reference only.
