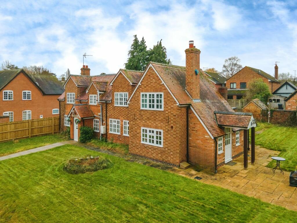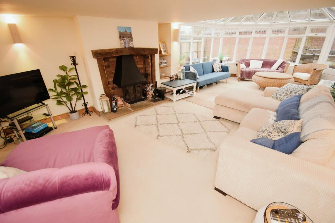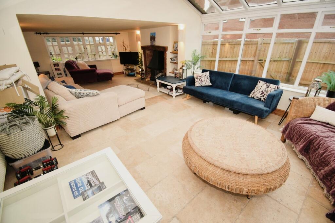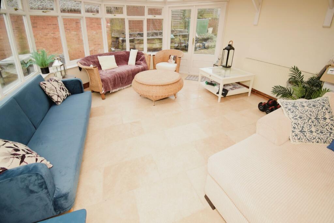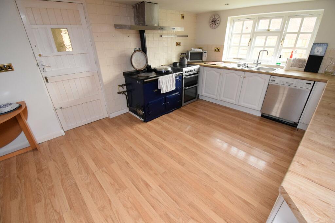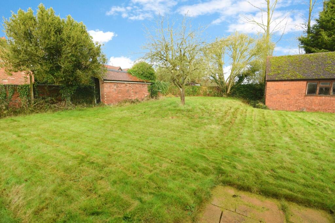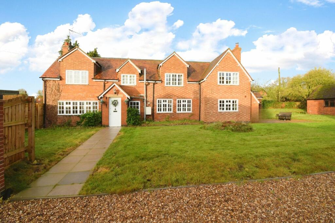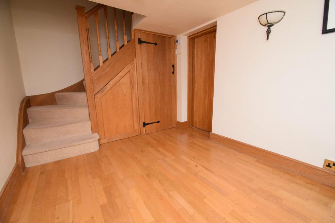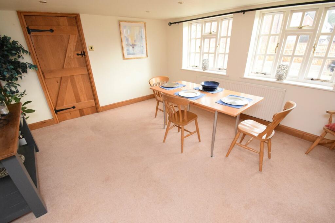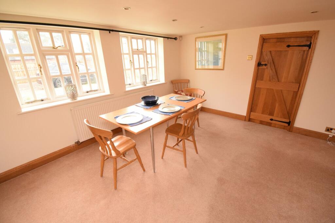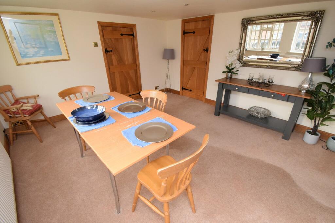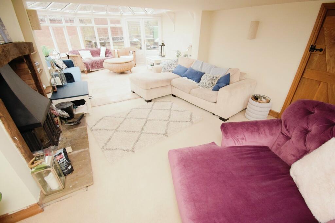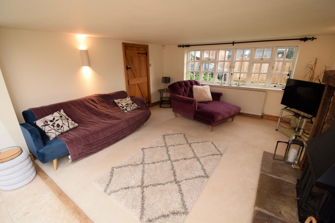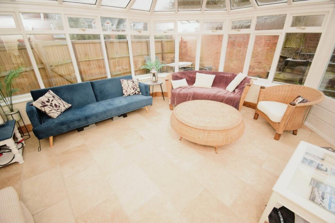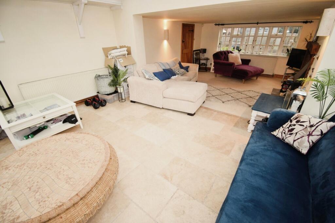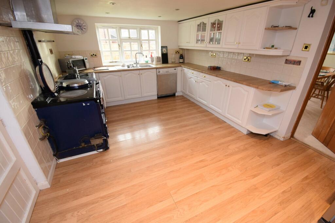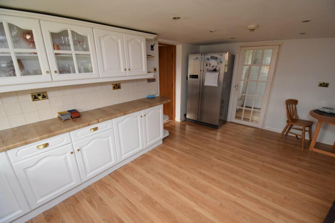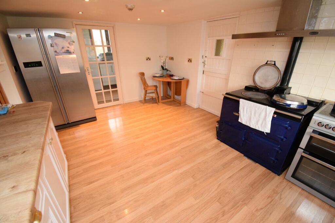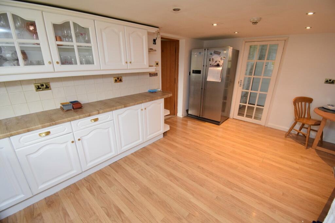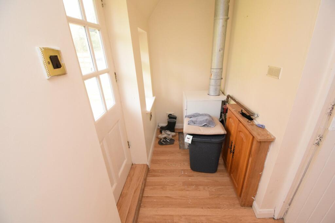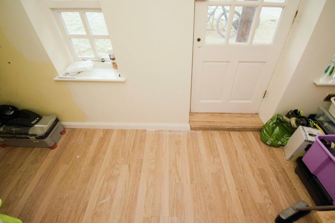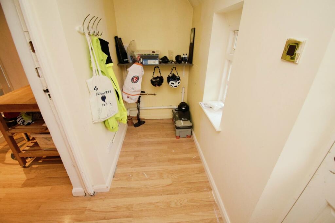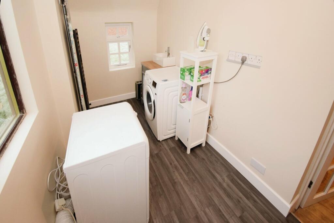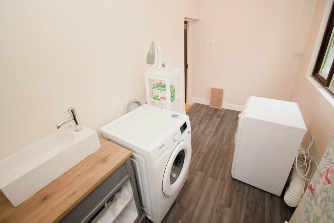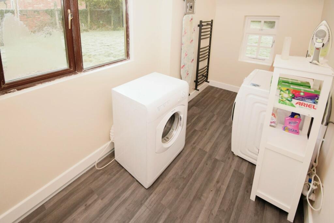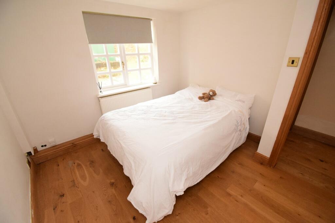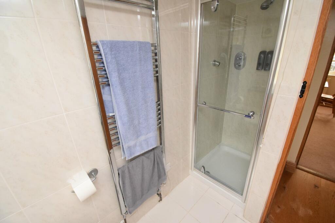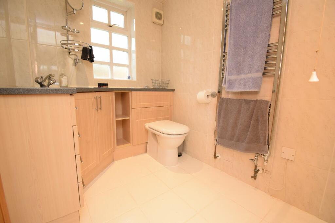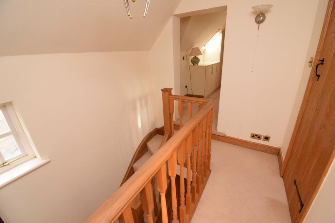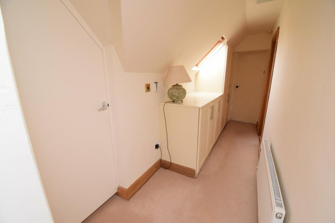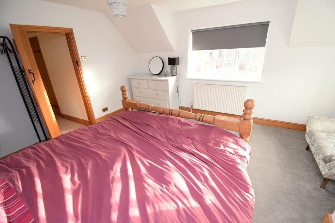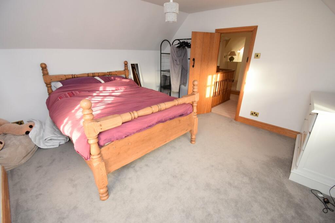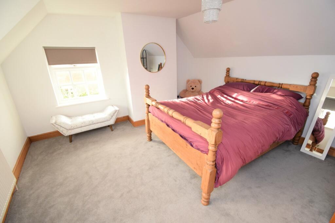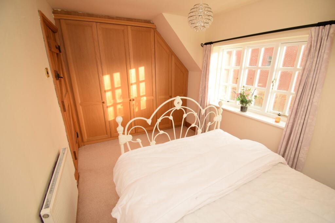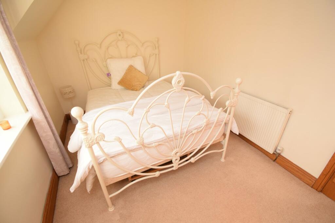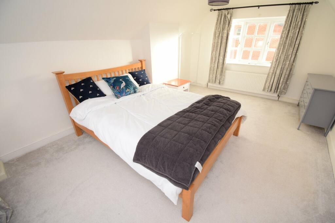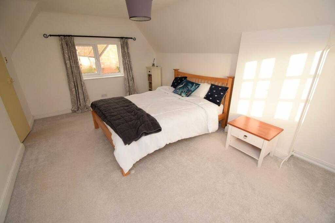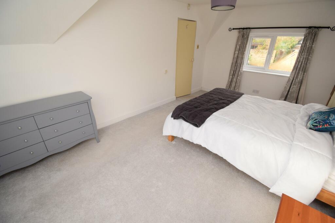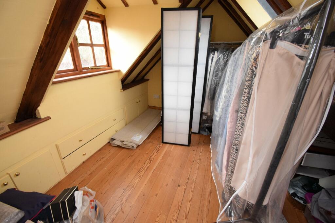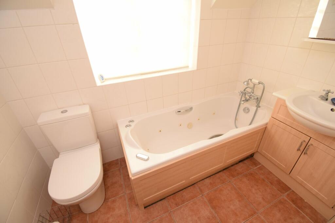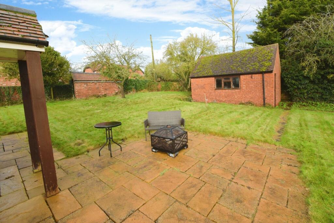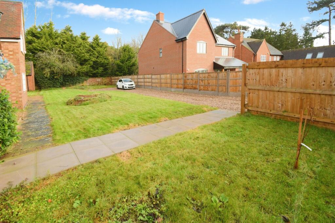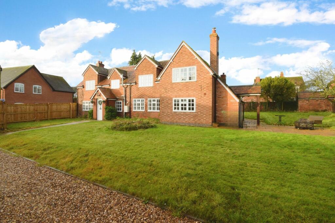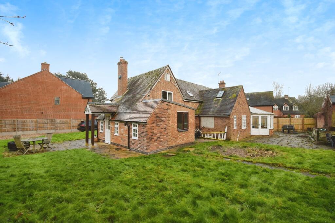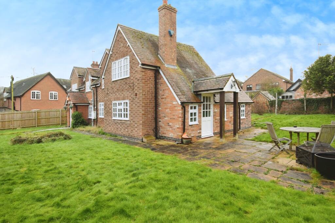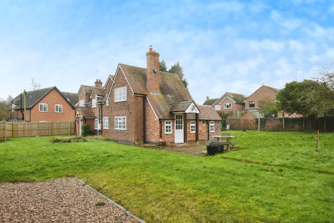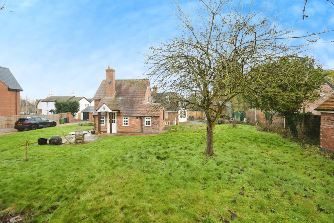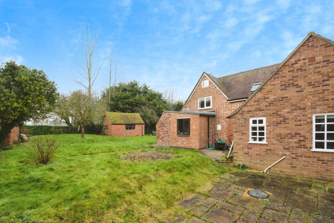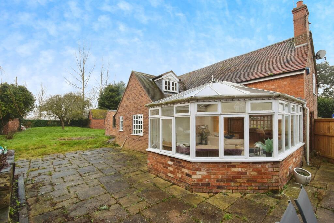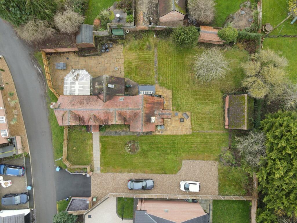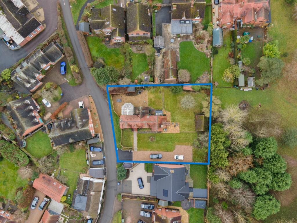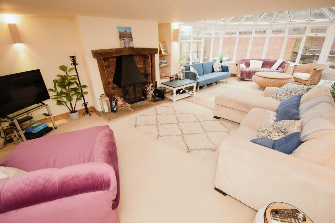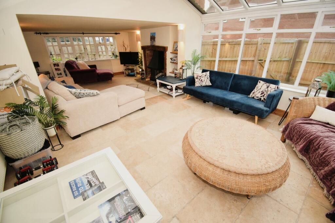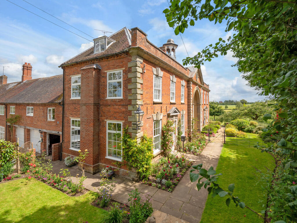Back Lane, Birdingbury, Warwickshire, CV23
Property Details
Bedrooms
4
Bathrooms
2
Property Type
Detached
Description
Property Details: • Type: Detached • Tenure: N/A • Floor Area: N/A
Key Features: • PRETTY DETACHED LOCATED IN ENVIABLE POSITION • WONDERFUL QUITE VILLAGE LOCATION • SITTING ROOM/CONSERVATORY WITH GARDEN VIEWS • DINING ROOM BREAKFAST KITCHEN STUDY • GROUND FLOOR BEDROOM AND BATHROOM • THREE FURTHER BEDROOMS BATHROOM DRESSING RM • FANTASTIC PRIVATE GARDENS WITH OUTBUILDINGS • HUGE POTENTIAL FOR FURTHER EXTENSION • AN INTERNAL VIEWING IS HIGHLY RECOMMENDED
Location: • Nearest Station: N/A • Distance to Station: N/A
Agent Information: • Address: 15/17 Warwick Row Coventry CV1 1EJ
Full Description: Reeds Rains Coventry are privileged to offer this Stunning Detached Cottage positioned on a quiet lane located in this enviable village. This wonderful home which enjoys just under a quarter of an acre plot offers Entrance Porch, Reception Hall, Sitting Room/Conservatory, Bedroom, Bathroom, Dining Room, Breakfast Kitchen, Laundry Room and Rear Entrance Lobby. To the first floor there are Three Further Bedrooms, Dressing Room and Family Bathroom. The outside is a generous plot offering Patios, Lawns, Driveway and Outbuildings. Planning permission was obtained for a detached garage and further extension to the main house. An early viewing is highly recommended to appreciate this outstanding Home.EPC BAND E COUNCIL TAX BAND G IMPORTANT NOTE TO POTENTIAL PURCHASERS & TENANTS: We endeavour to make our particulars accurate and reliable, however, they do not constitute or form part of an offer or any contract and none is to be relied upon as statements of representation or fact. The services, systems and appliances listed in this specification have not been tested by us and no guarantee as to their operating ability or efficiency is given. All photographs and measurements have been taken as a guide only and are not precise. Floor plans where included are not to scale and accuracy is not guaranteed. If you require clarification or further information on any points, please contact us, especially if you are traveling some distance to view. POTENTIAL PURCHASERS: Fixtures and fittings other than those mentioned are to be agreed with the seller. POTENTIAL TENANTS: All properties are available for a minimum length of time, with the exception of short term accommodation. Please contact the branch for details. A security deposit of at least one month’s rent is required. Rent is to be paid one month in advance. It is the tenant’s responsibility to insure any personal possessions. Payment of all utilities including water rates or metered supply and Council Tax is the responsibility of the tenant in most cases. COV230478/2Entrance PorchReception HallStairs to the first floor, under stairs cupboard.Sitting Room/Conservatory4.6m (max) x 8.97m - Inglenook Fireplace with Wood Burner, Windows to front and rear.Dining Room3.78m x 4.24m (12' 5" x 13' 11")Windows to front.Inner LobbyGround Floor Bedroom3.07m x 2.9m (10' 1" x 9' 6")Window to rear.BathroomShower cubicle, w.c., wash hand basin.Breakfast Kitchen4.95m x 3.33m (16' 3" x 10' 11")A range of base and wall units, working surfaces, sink unit, space for appliances, oil fired Aga, space for breakfast table, windows to front.Rear Lobby4.1m x 1.12m (13' 5" x 3' 8")Boiler, space for appliances, windows and door to rear.Laundry Room3.73m x 1.75m (12' 3" x 5' 9")Windows to rear, sink unit, plumbing for appliances.First Floor LandingHalf galleried, storage and airing cupboard.Bedroom4.27m x 4.11m (14' 0" x 13' 6")Window to front and side.Bedroom4.98m x 3.35m (16' 4" x 11' 0")Windows to front and rear.Bedroom3.58m x 2.46m (11' 9" x 8' 1")Fitted wardrobes, window to front.Dressing Room3.05m x 2m (10' 0" x 6' 7")Two velux windows, restricted height in parts.BathroomJacuzzi bath with shower attachment, w.c., wash hand basin, heated towel rail, window.GroundsThe property offers extensive gardens to three sides and comprises mainly of lawns and patios having privacy in most parts. There is ample driveway parking and outbuildings. The current owner had previously obtained planning permission for a detached garage and further extension to the main house.BrochuresWeb DetailsFull Brochure PDF
Location
Address
Back Lane, Birdingbury, Warwickshire, CV23
City
Birdingbury
Features and Finishes
PRETTY DETACHED LOCATED IN ENVIABLE POSITION, WONDERFUL QUITE VILLAGE LOCATION, SITTING ROOM/CONSERVATORY WITH GARDEN VIEWS, DINING ROOM BREAKFAST KITCHEN STUDY, GROUND FLOOR BEDROOM AND BATHROOM, THREE FURTHER BEDROOMS BATHROOM DRESSING RM, FANTASTIC PRIVATE GARDENS WITH OUTBUILDINGS, HUGE POTENTIAL FOR FURTHER EXTENSION, AN INTERNAL VIEWING IS HIGHLY RECOMMENDED
Legal Notice
Our comprehensive database is populated by our meticulous research and analysis of public data. MirrorRealEstate strives for accuracy and we make every effort to verify the information. However, MirrorRealEstate is not liable for the use or misuse of the site's information. The information displayed on MirrorRealEstate.com is for reference only.
