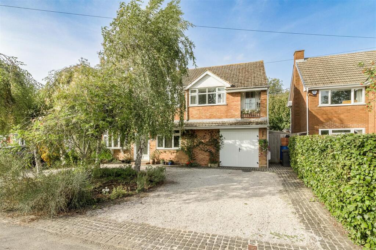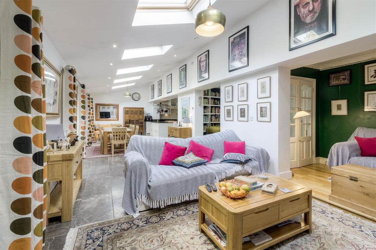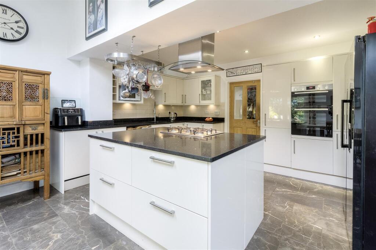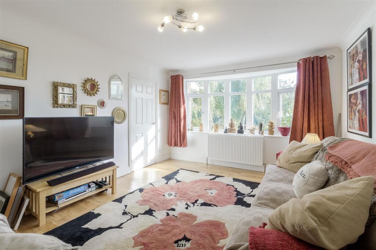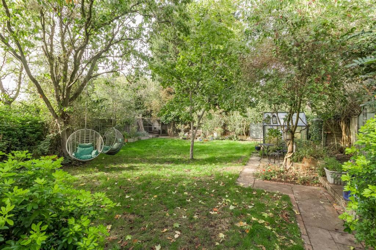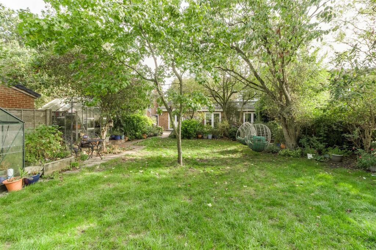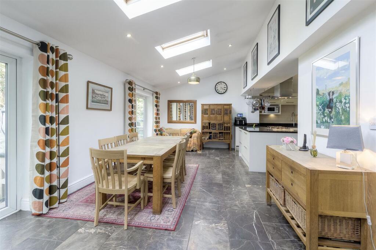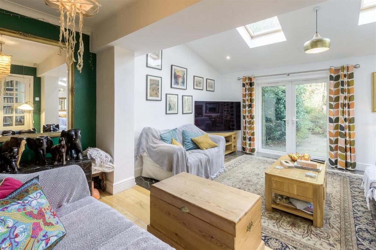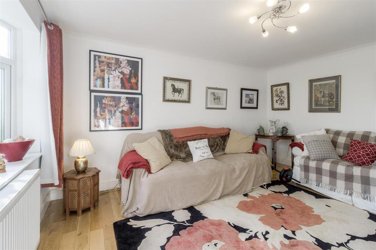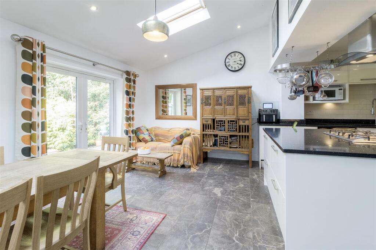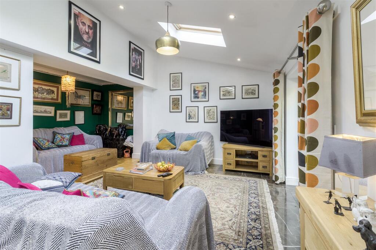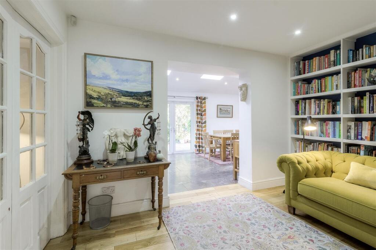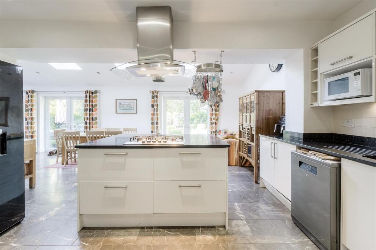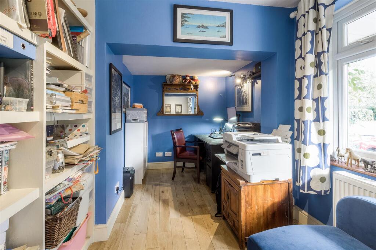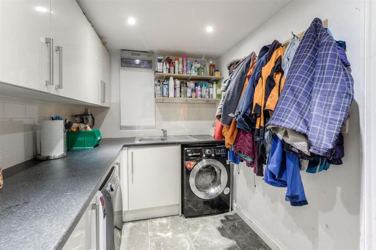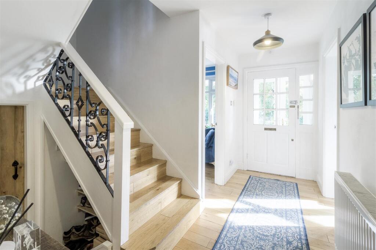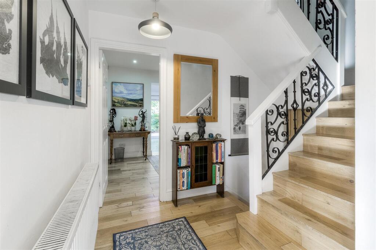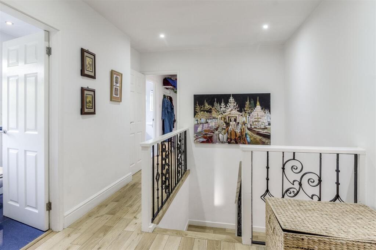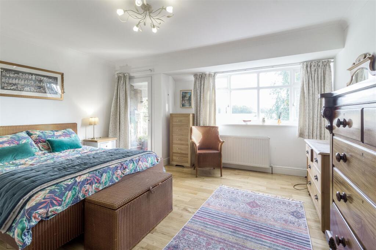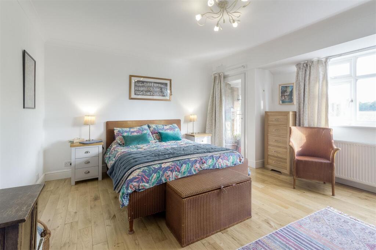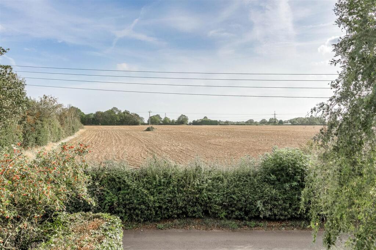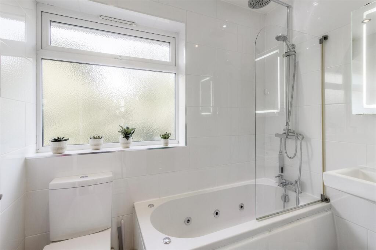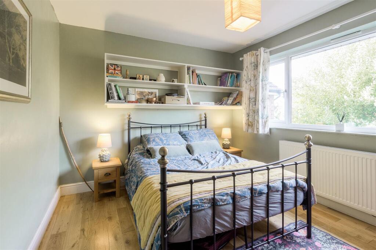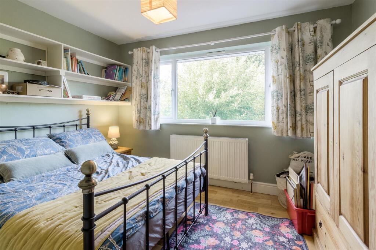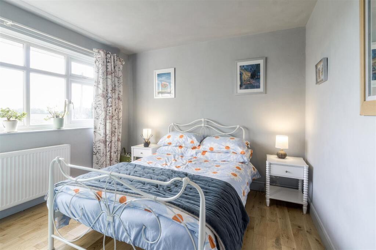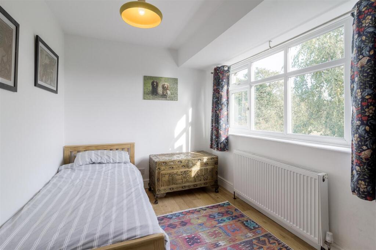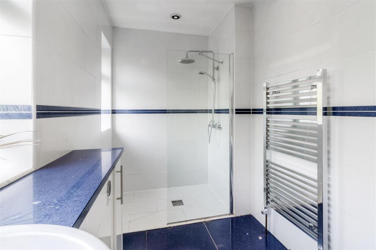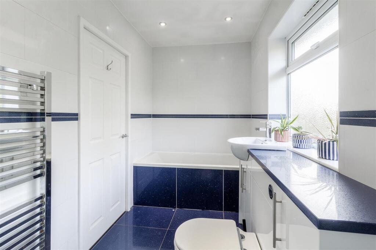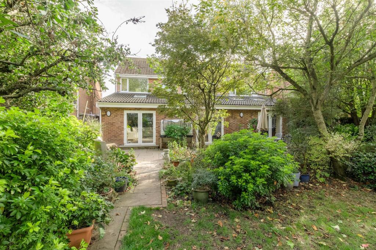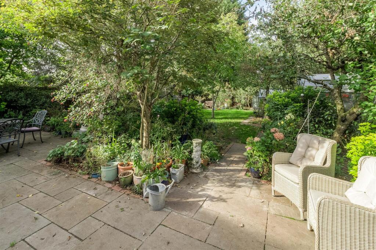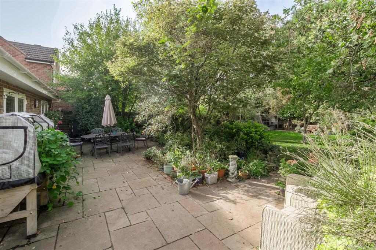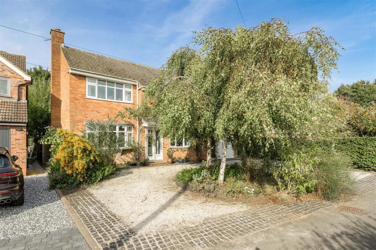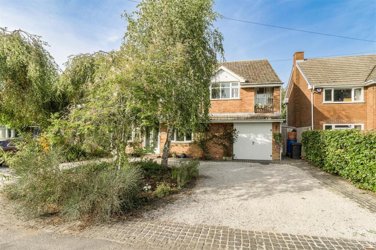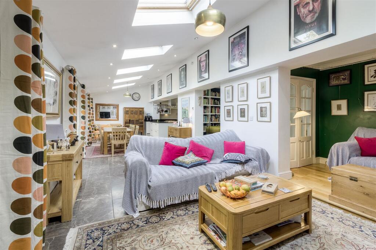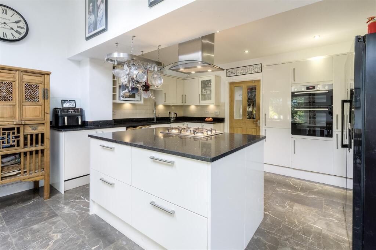Back Lane, Coleshill, Birmingham, B46
Property Details
Bedrooms
5
Bathrooms
2
Property Type
House
Description
Property Details: • Type: House • Tenure: Freehold • Floor Area: N/A
Key Features: • Detached family home • Sought after residential location • Spacious sitting room • Study & library • Underfloor heating in the kitchen, dining, family room area • Downstairs cloakroom • Open plan kitchen/dining room/family room • Main bedroom with en-suite bathroom • Four further bedrooms • Delightful front and rear gardens
Location: • Nearest Station: N/A • Distance to Station: N/A
Agent Information: • Address: 15 Market Street Atherstone CV9 1ET
Full Description: An impressive five-bedroom detached residence, situated within a highly sought-after residential location, offering spacious and versatile accommodation throughout. This exceptional home has been designed with modern family living in mind, with light-filled, open-plan spaces and a stylish, contemporary finish. A particular feature is the large kitchen, breakfast, and family room, which serves as the heart of the home, providing a sociable and flexible space for everyday living and entertaining.Location - Located within the village of Shustoke, this impressive property is nestled in idyllic countryside, just 30 minutes drive from Birmingham City Centre. The M6, M6 Toll road and M42 are all within very easy reach and a regular fast train service runs to London Euston from Birmingham International and Tamworth making this ideal for commuters. Trains from Coleshill parkway reach Birmingham New Street within approximately 18 minutes. Schools in the area include an excellent primary/junior school within the village itself which has had good Ofsted awards. Solihull School, Edgbaston High School for girls, The King Edwards Schools, Milverton House Preparatory School, Dixie Grammar School, Bablake School and Twycross School, are all within easy reachColeshill – 2.4 milesSutton Coldfield – 12.4 milesSolihull – 12.4 milesBirmingham – 14.7 milesAccommodation Details - Ground Floor - On entering the property, a welcoming entrance hall provides access to all principal rooms and features a staircase rising to the first-floor landing. There is a convenient downstairs WC with wash basin, adding practical functionality. The sitting room is a bright and elegant space with a double-glazed window to the front elevation and polished wood flooring, offering a comfortable area for formal relaxation. Adjacent is a study, also front-facing, ideal for home working or a quiet retreat.From the entrance hall, a door leads through to the library/book room, a versatile space perfect for reading or additional living accommodation. Double-opening doors connect seamlessly to the open-plan kitchen, breakfast, and family room, a key feature of the home. This expansive space benefits from part-vaulted ceilings with skylight windows, flooding the room with natural light, and three sets of French doors opening onto the rear garden, creating a seamless connection between indoor and outdoor living. The kitchen area is thoughtfully designed, with a range of eye-level and base units, granite preparation surfaces, and complementary tiling. A built-in double oven is complemented by a central chef’s island with gas hob and extractor, additional storage cupboards and drawers, and ceiling lighting throughout. Off the kitchen, a utility room provides practical space with fitted units, work surfaces, plumbing for a washing machine, and direct access to the garage/storeroom, combining convenience with functionality.Accommodation Details - First Floor - From the main entrance hall, a staircase leads to a spacious first-floor landing, which provides access to all five well-proportioned bedrooms.The main bedroom is a particularly impressive suite, featuring a front-facing balcony and a lobby area leading to a dedicated dressing room/fifth bedroom and a luxurious en-suite bathroom. The en-suite is fitted with a panelled bath, Jacuzzi shower with screen, vanity wash basin, low flush WC, complementary tiling, inset ceiling lighting, and a frosted rear window, creating a bright and elegant space. The remaining bedrooms are all generous in size, offering flexibility for family, guests, or home office use.The family bathroom/shower room serves the additional bedrooms and is fitted with a tiled shower with screen, panelled bath, vanity wash basin, low flush WC with concealed system, and ceiling lighting, providing a contemporary and practical finish.Outside - The property is approached via a semi-circular driveway, providing ample parking for several vehicles. The front garden is attractively landscaped and planted with paved pathways and a variety of mature trees and shrubs, creating a welcoming and private setting.To the rear, the garden continues the sense of space and tranquillity, featuring a paved patio area, well-maintained lawn, mature planting, two greenhouses ; a large shed and a chicken run, offering a versatile outdoor space for relaxation, gardening, and entertaining.Viewing Arrangements - Strictly by prior appointment via the agents Howkins & Harrison Tel:01827-718021 Option 1Local Authority - North Warwickshire Borough Council - Tel:01827-715341Council Tax - Band - FFixtures And Fittings - Only those items in the nature of fixtures and fittings mentioned in these particulars are included in the sale. Other items are specifically excluded. None of the appliances have been tested by the agents and they are not certified or warranted in any way.Services - None of the services have been tested and purchasers should note that it is their specific responsibility to make their own enquiries of the appropriate authorities as to the location, adequacy and availability of mains water, electricity, gas and drainage services.Floorplan - Howkins & Harrison prepare these plans for reference only. They are not to scale.Additional Services - Do you have a house to sell? Howkins and Harrison offer a professional service to home owners throughout the Midlands region. Call us today for a Free Valuation and details of our services with no obligation whatsoever.Important Information - Every care has been taken with the preparation of these Sales Particulars, but complete accuracy cannot be guaranteed. In all cases, buyers should verify matters for themselves. Where property alterations have been undertaken buyers should check that relevant permissions have been obtained. If there is any point, which is of particular importance let us know and we will verify it for you. These Particulars do not constitute a contract or part of a contract. All measurements are approximate. The Fixtures, Fittings, Services & Appliances have not been tested and therefore no guarantee can be given that they are in working order. Photographs are provided for general information and it cannot be inferred that any item shown is included in the sale. Plans are provided for general guidance and are not to scale.BrochuresBROCHURE - Wicken, Back Lane.pdf
Location
Address
Back Lane, Coleshill, Birmingham, B46
Features and Finishes
Detached family home, Sought after residential location, Spacious sitting room, Study & library, Underfloor heating in the kitchen, dining, family room area, Downstairs cloakroom, Open plan kitchen/dining room/family room, Main bedroom with en-suite bathroom, Four further bedrooms, Delightful front and rear gardens
Legal Notice
Our comprehensive database is populated by our meticulous research and analysis of public data. MirrorRealEstate strives for accuracy and we make every effort to verify the information. However, MirrorRealEstate is not liable for the use or misuse of the site's information. The information displayed on MirrorRealEstate.com is for reference only.
