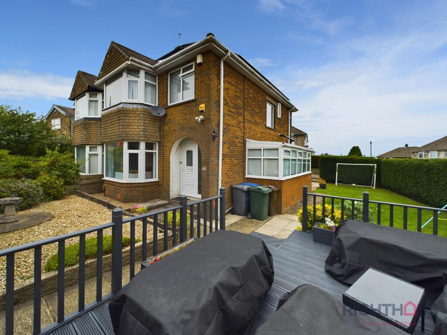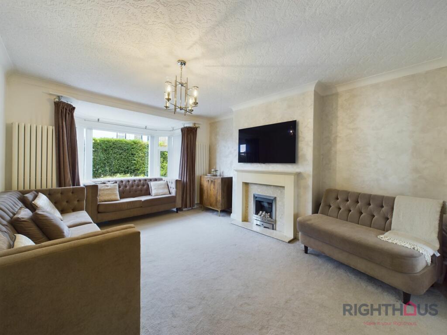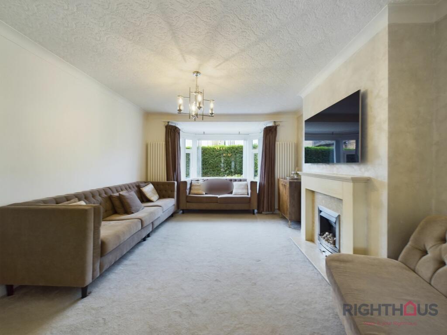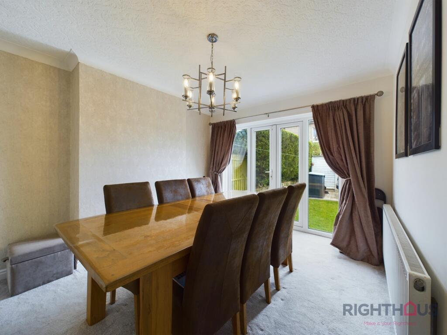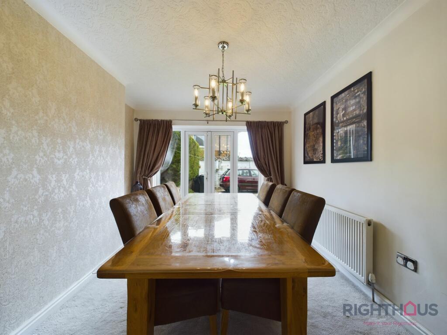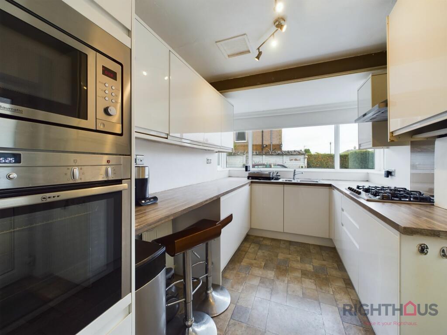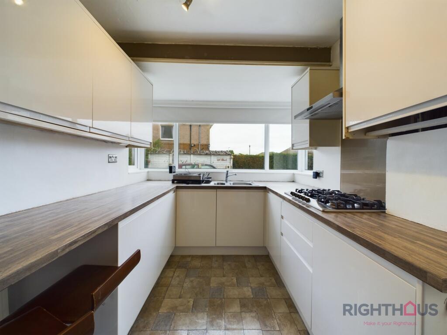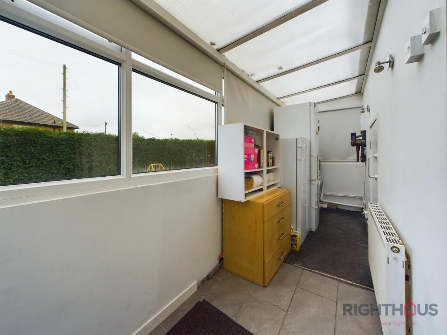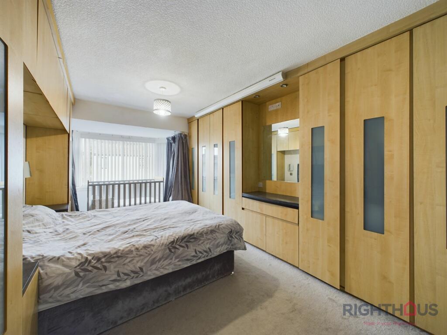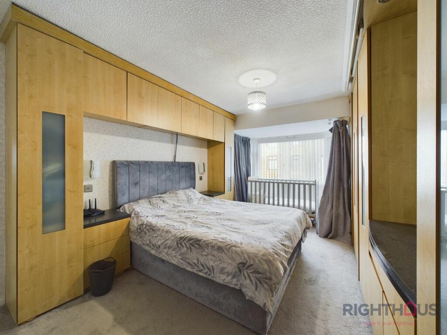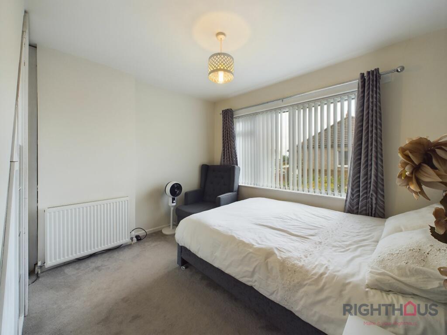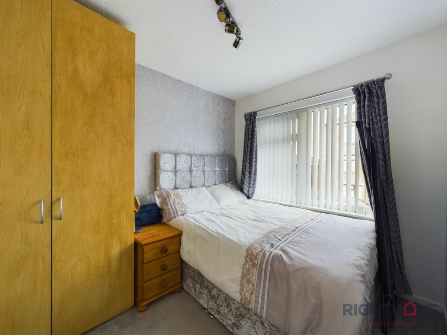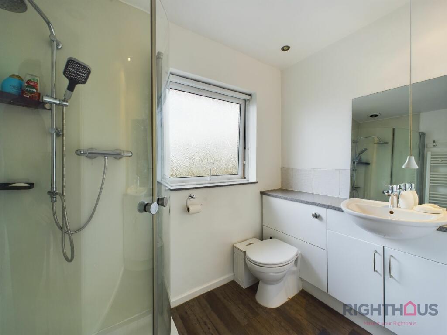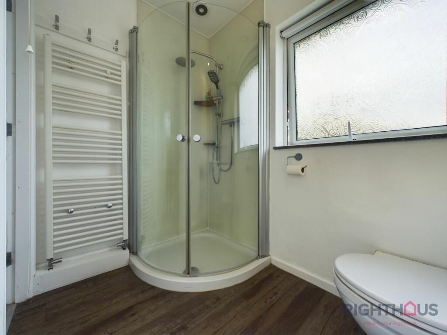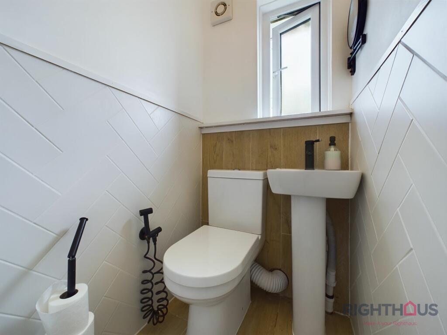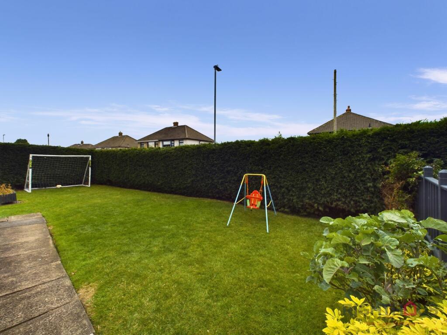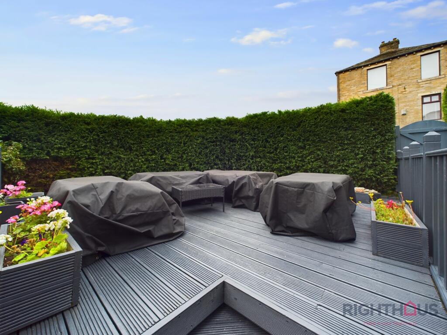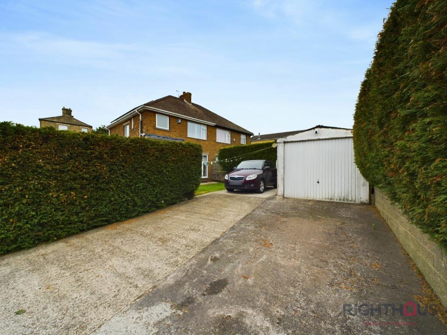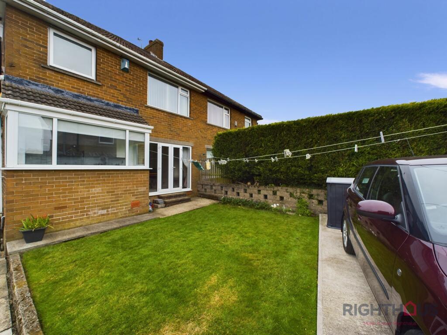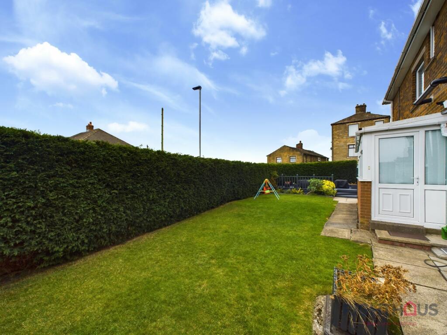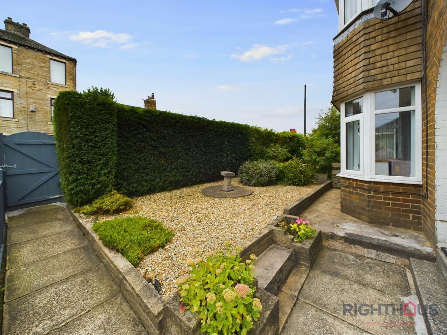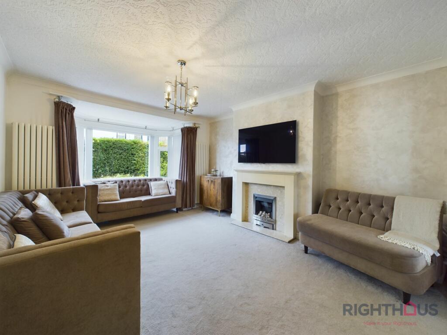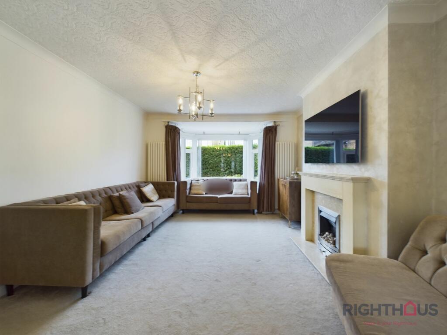Back Lane, Queensbury, BD13
Property Details
Bedrooms
3
Bathrooms
1
Property Type
Semi-Detached
Description
Property Details: • Type: Semi-Detached • Tenure: N/A • Floor Area: N/A
Key Features: • *** VIRTUAL TOUR *** • OWNED SOLAR PANELS WITH INCOME & CHEAPER BILLS • SEMI-DETACHED • ENVIABLE CORNER PLOT • MODERN THROUGHOUT • THREE/ FOUR BEDROOMS • TWO RECEPTION ROOMS • POPULAR CLAYTON HEIGHTS LOCATION • BEAUTIFULL PRESENTED • LARGE DRIVEWAY AND GARAGE
Location: • Nearest Station: N/A • Distance to Station: N/A
Agent Information: • Address: 208 High Street, Wibsey, Bradford, BD6 1QP
Full Description: This meticulously designed 3 bedroom semi-detached house situated in the highly sought-after Clayton Heights neighbourhood is an outstanding opportunity for prospective buyers seeking a flawless blend of modern comfort and style. Boasting a spacious floorplan, this property offers versatility with three/four bedrooms and two reception rooms, ideal for those seeking flexible living arrangements. The enviable corner plot provides a sense of privacy and space, while the beautifully presented interior exudes a contemporary charm. Owned solar panels not only ensure lower electricity bills but also generate an annual return ranging between £500 to £700, making this property both eco-friendly and cost-effective for the environmentally conscious homeowner.Outside, this property continues to impress with its expansive outdoor space designed for relaxation and entertainment. The front garden features low maintenance pebbles and mature shrubbery with an elegant topiary border, creating a welcoming first impression. The large lawned garden to the side of the property offers a tranquil retreat, complete with a decked patio ideal for al fresco dining and leisurely evenings outdoors. The rear garden showcases a well-manicured lawn and border planting areas, providing a serene backdrop for outdoor activities. Additionally, the generous driveway to the rear effortlessly accommodates up to three cars and leads to a detached garage, complete with power supply and an Electric car EV charging port, enhancing convenience for the modern homeowner. Enjoy the seamless combination of indoor luxury and outdoor tranquillity in this stunning property, harmoniously blending comfort and style in an idyllic setting.EPC Rating: CHallwayGiving access to the lounge, kitchen and first floor landing.Lounge5.53m x 3.71mThe lounge features a bay window, which allows for ample natural light to fill the space. It benefits from gas central heating, ensuring a cozy and comfortable atmosphere during colder months. The gas fire adds an extra touch of warmth and ambiance to the room and double glazing is in place, providing excellent insulation and energy efficiency for a peaceful living environment.Dining room4.93m x 2.34mThe Dining room is adorned with elegant French doors that open up to provide access to the beautiful rear garden. Additionally, this room is equipped with the convenience of gas central heating and the added comfort of double glazing.Utility room4.95m x 1.38mThe utility area is plumbed for an automatic washing machine and a condensing dryer, making laundry a breeze. Furthermore, the utility room features gas central heating and double glazing, ensuring a comfortable and energy-efficient environment.Stairs and landingGiving access to the three bedrooms, house bathroom and stairs to the storage attic.Master bedroom5.56m x 3.04mThe bedroom boasts a lovely modern decor and is adorned with plush carpeting. It is equipped with the convenience of modern fitted wardrobes, as well as the comfort of gas central heating and double glazing.Bedroom 23.16m x 2.66mThe bedroom is enhanced by modern decor and flooring. It also enjoys the advantages of fitted under stair storage, gas central heating and double glazing.Bedroom 32.87m x 2.36mThe bedroom is enhanced by modern decor and flooring. It also enjoys the advantages of gas central heating and double glazing.Shower room2.32m x 1.44mThe family shower is partially tiled and features a 3-piece suite, which includes a corner shower cubicle, a low level W.C. and a pedestal hand basin.Additionally, this bathroom offers the convenience of gas central heating and double glazing.Wc1.37m x 0.97mThe part tiled W.C. consists of a 2 piece suite, which includes a low level W.C. and a pedestal hand basin. Additionally, it benefits from gas central heating and double glazing.Front GardenTo the front of the property is a low maintenance pebbled garden with mature shrubbery with a topiary border.GardenTo the side of the property is a large lawned garden with topiary border, a decked patio and path to the rear garden and front door.Rear GardenThe rear garden is a well manicured lawn and border planting areas with access to the driveway and garage.
Location
Address
Back Lane, Queensbury, BD13
City
Queensbury
Features and Finishes
*** VIRTUAL TOUR ***, OWNED SOLAR PANELS WITH INCOME & CHEAPER BILLS, SEMI-DETACHED, ENVIABLE CORNER PLOT, MODERN THROUGHOUT, THREE/ FOUR BEDROOMS, TWO RECEPTION ROOMS, POPULAR CLAYTON HEIGHTS LOCATION, BEAUTIFULL PRESENTED, LARGE DRIVEWAY AND GARAGE
Legal Notice
Our comprehensive database is populated by our meticulous research and analysis of public data. MirrorRealEstate strives for accuracy and we make every effort to verify the information. However, MirrorRealEstate is not liable for the use or misuse of the site's information. The information displayed on MirrorRealEstate.com is for reference only.
