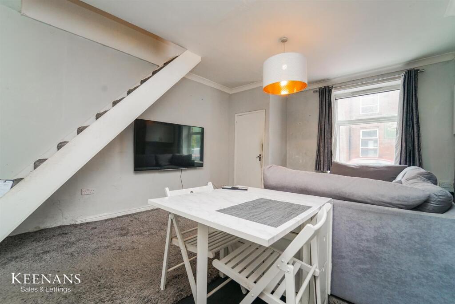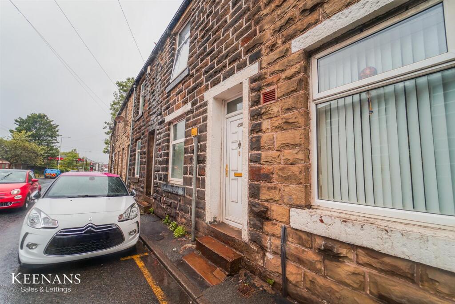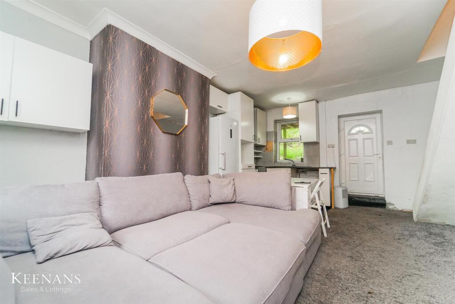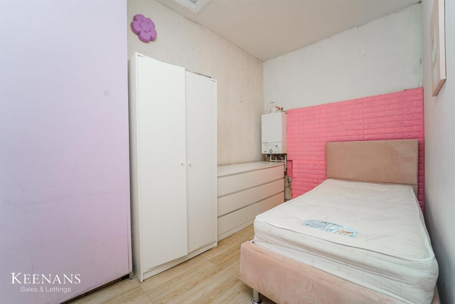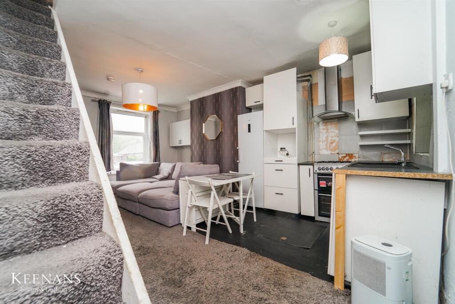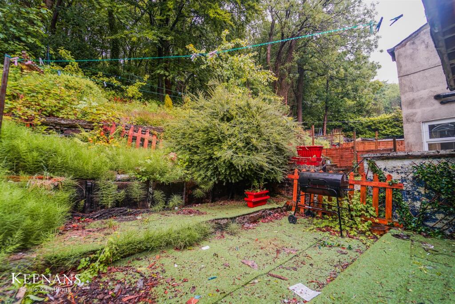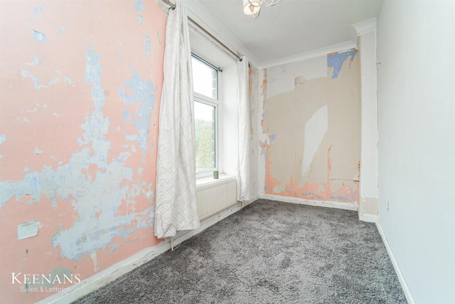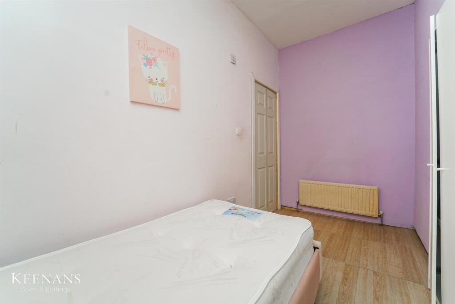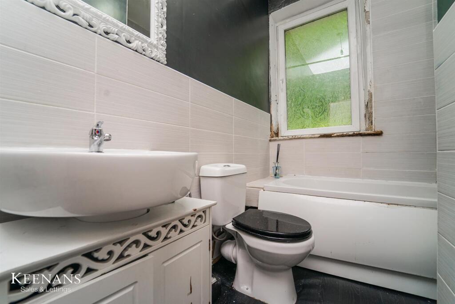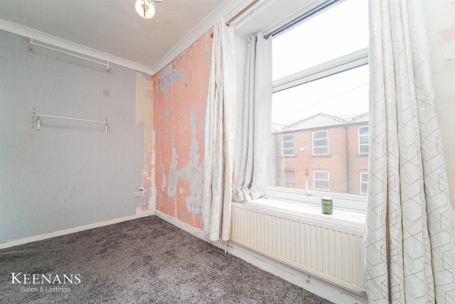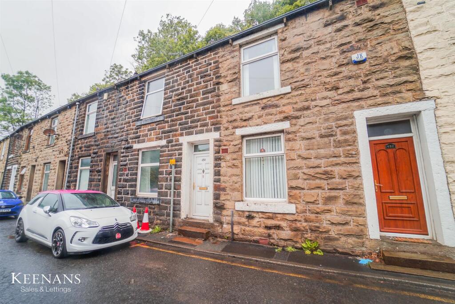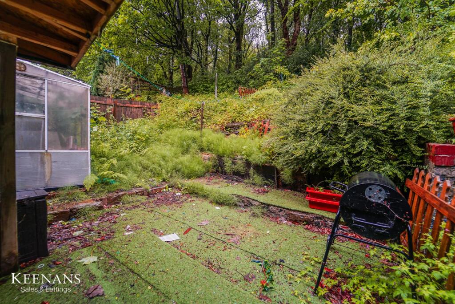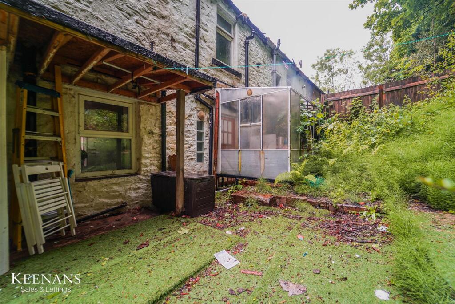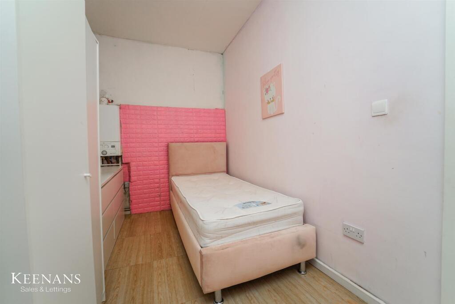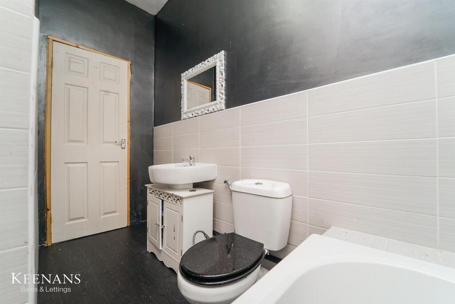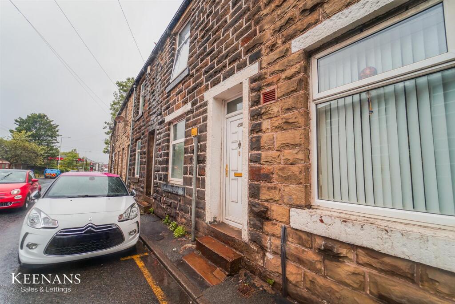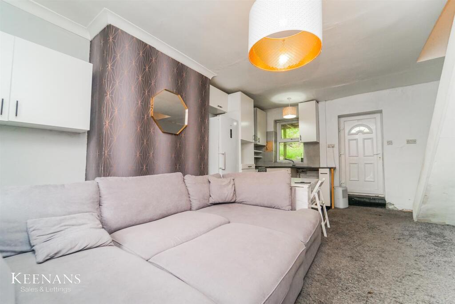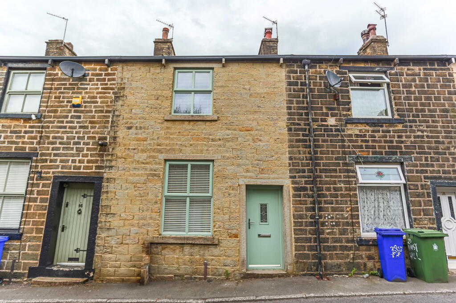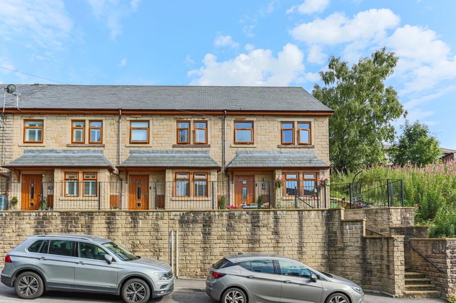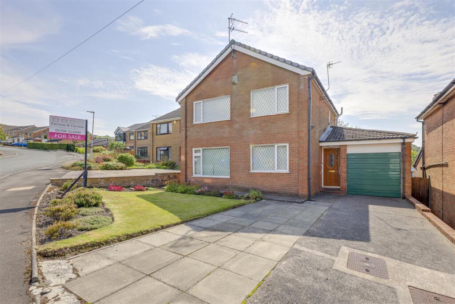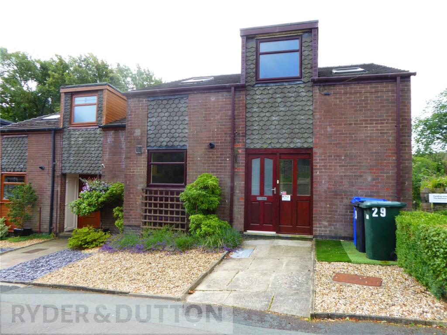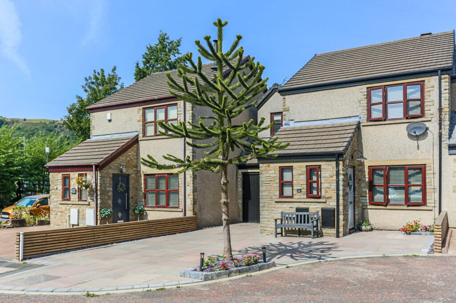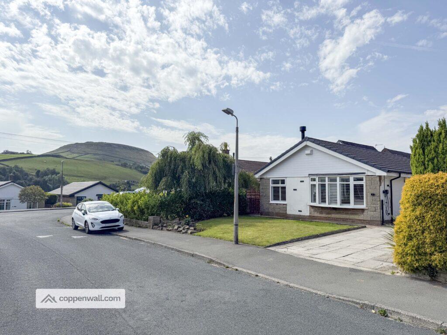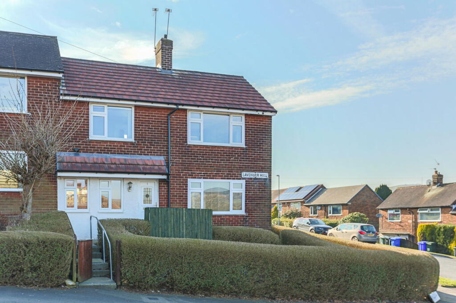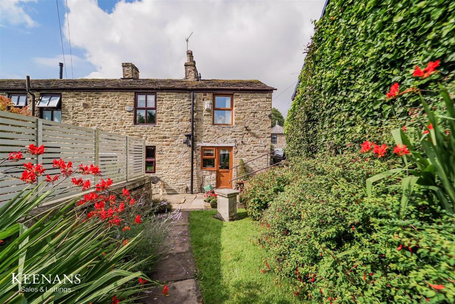Bacup Road, Rossendale
Property Details
Bedrooms
1
Bathrooms
1
Property Type
Terraced
Description
Property Details: • Type: Terraced • Tenure: Leasehold • Floor Area: N/A
Key Features: • Mid Terraced Property • Investment Opportunity • One Generous Bedroom And Study Room • Open Plan Living/Kitchen • Three Piece Bathroom • Rear Yard • On Street Parking • Tenure: Freehold • Council Tax Band: A • EPC Rating: D
Location: • Nearest Station: N/A • Distance to Station: N/A
Agent Information: • Address: 75 Bank Street, Rawtenstall, Rossendale, BB4 7QN
Full Description: PERFECT FIRST HOME OR RENTAL PROPERTYNestled on Bacup Road in the charming area of Rossendale, this delightful house presents a wonderful opportunity for those seeking a project to create their dream home. The property features a generous living room that seamlessly flows into the kitchen area, providing an open-plan layout that is perfect for modern living. While the house does require some work, it boasts significant potential to be transformed into a warm and inviting space, ideal for a couple embarking on their journey together.The rear yard offers a blank canvas, which, with a little care and attention, could become a lovely outdoor retreat, perfect for enjoying the summer months. Additionally, the convenience of street parking adds to the appeal of this property, making it practical for everyday living.This house is not just a property; it is a chance to create a home filled with personal touches and cherished memories. If you are looking for a place to settle down and make your own, this could be the perfect fit for you. Embrace the potential and envision the possibilities that await in this lovely Rossendale residence.For the latest upcoming properties, make sure you are following our Instagram @keenans.ea and Facebook @keenansestateagentsGround Floor - Vestibule - 1.02m x 0.94m (3'4 x 3'1) - UPVC double glazed entrance door and door to reception room.Open Plan Living - 5.79m x 3.96m (19' x 13') - Two UPVC double glazed windows, central heating radiator, coving, wall and base units, laminate worktops, composite sink with draining board and mixer tap, space for freestanding cooker, extractor hood, space for fridge freezer, stairs to first floor and door to rearFirst Floor - Landing - Doors to bedroom, study and bathroom.Bedroom One - 4.27m x 1.91m (14' x 6'3) - UPVC double glazed window, central heating radiator and coving.Study - 3.84m x 2.16m (12'7 x 7'1) - Central heating radiator, loft access and boiler.Bathroom - 2.79m x 1.88m (9'2 x 6'2) - UPVC double glazed frosted window, dual flush WC, pedestal wash basin with mixer tap, panel bath with mixer tap and rinse head, part tiled elevation and wood effect laminate flooring.External - Rear - Artificial lawn and paving.BrochuresBacup Road, RossendaleBrochure
Location
Address
Bacup Road, Rossendale
City
Rossendale
Features and Finishes
Mid Terraced Property, Investment Opportunity, One Generous Bedroom And Study Room, Open Plan Living/Kitchen, Three Piece Bathroom, Rear Yard, On Street Parking, Tenure: Freehold, Council Tax Band: A, EPC Rating: D
Legal Notice
Our comprehensive database is populated by our meticulous research and analysis of public data. MirrorRealEstate strives for accuracy and we make every effort to verify the information. However, MirrorRealEstate is not liable for the use or misuse of the site's information. The information displayed on MirrorRealEstate.com is for reference only.
