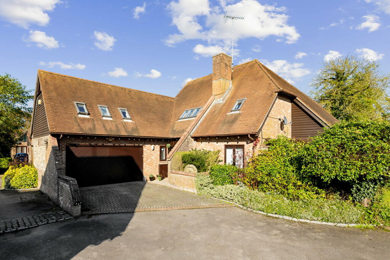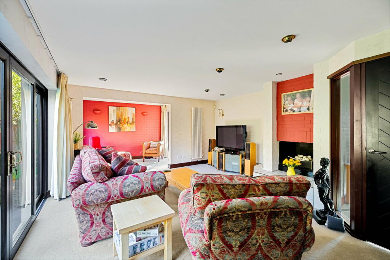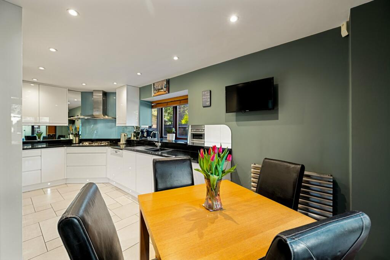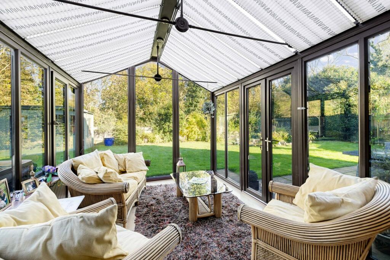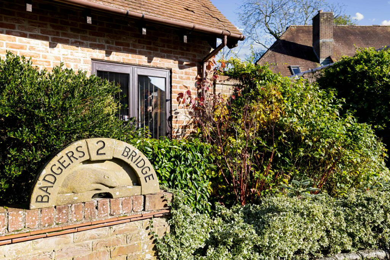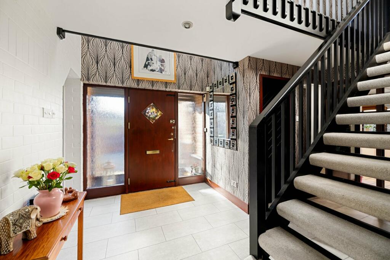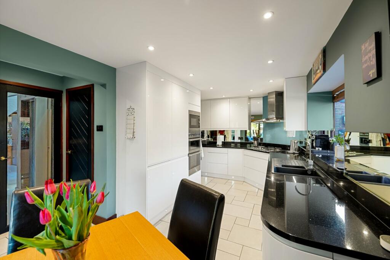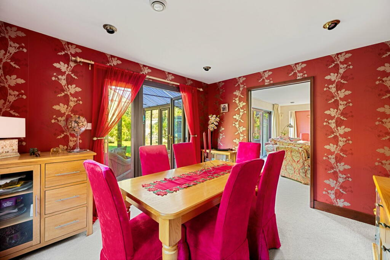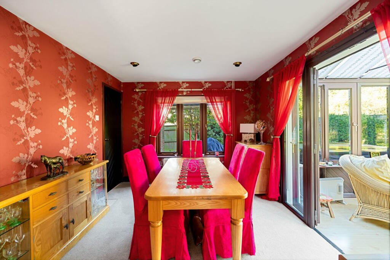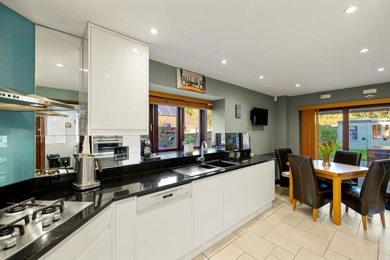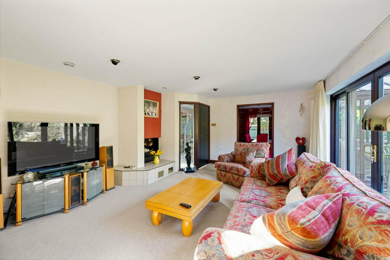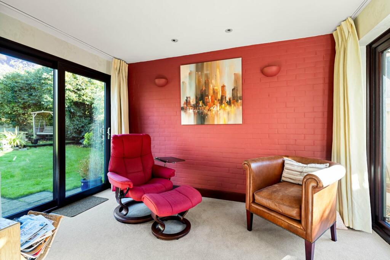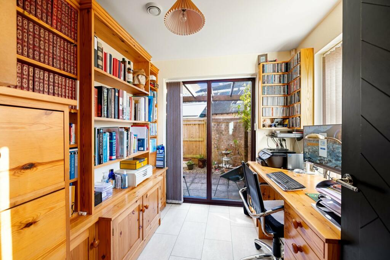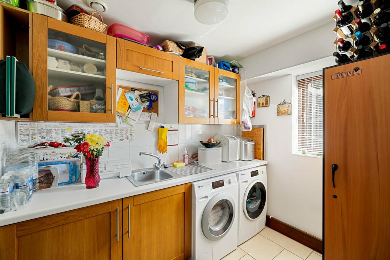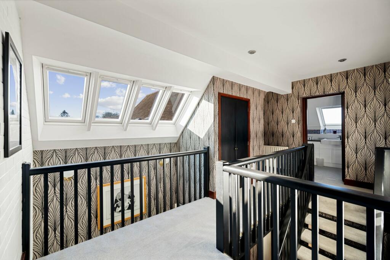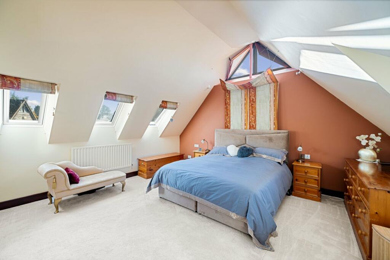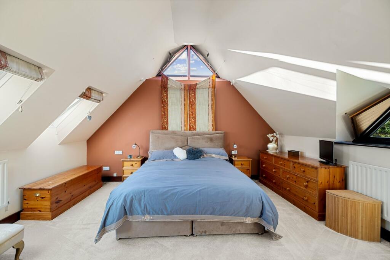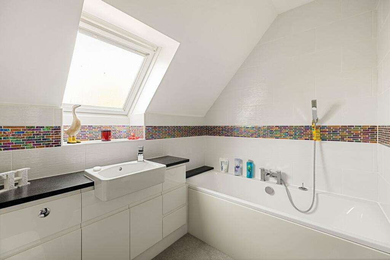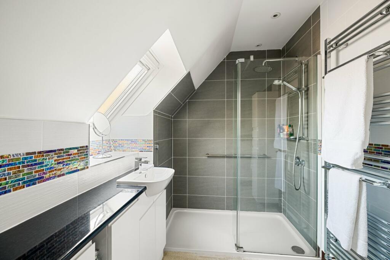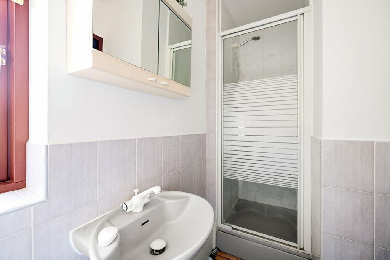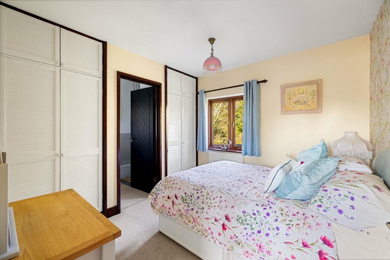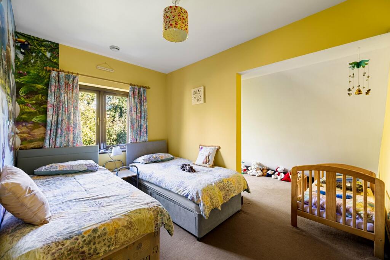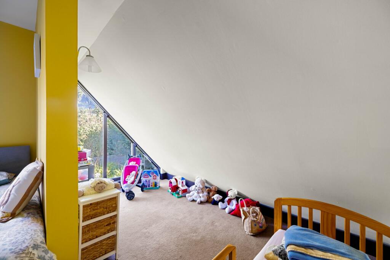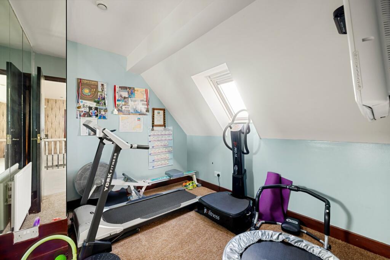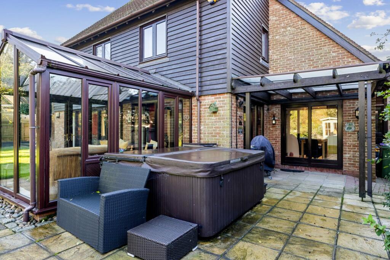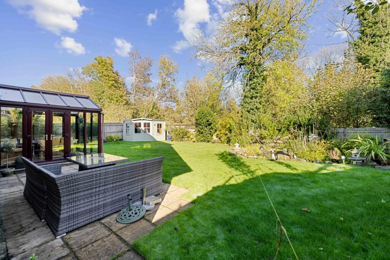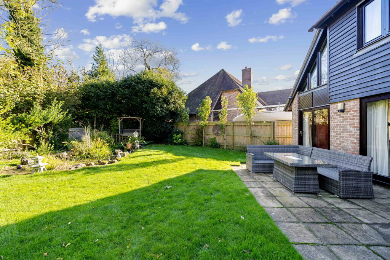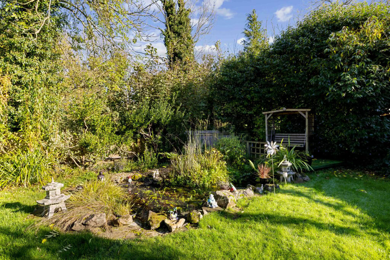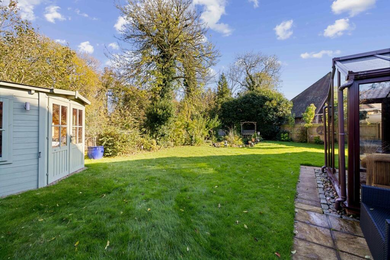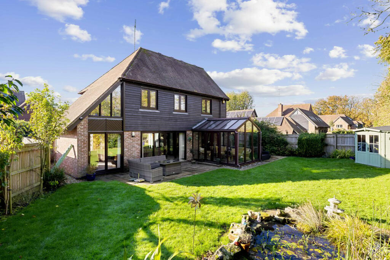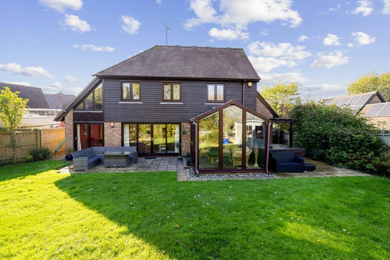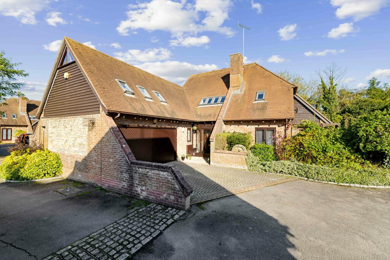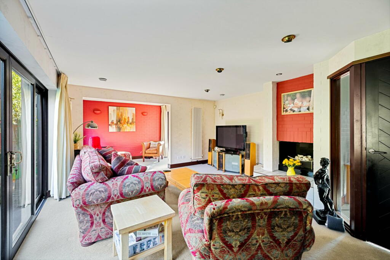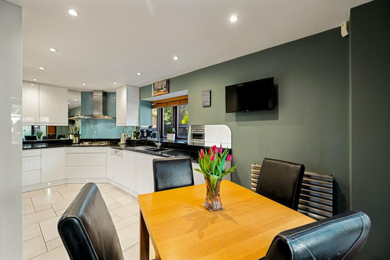Badgers Bridge, Etchinghill, Folkestone, CT18
Property Details
Bedrooms
5
Bathrooms
3
Property Type
Detached
Description
Property Details: • Type: Detached • Tenure: N/A • Floor Area: N/A
Key Features: • 5 Bedroom Detached House • Double Garage + Off Road Parking • Lounge, Snug, Dining Room + Conservatory • Private Walking to the Golf Course • Kitchen + Utility Room • Quiet Cul De Sac Location • No Chain • Downstairs W.C, Family Bathroom + 2 x En-Suites
Location: • Nearest Station: N/A • Distance to Station: N/A
Agent Information: • Address: 4 Majestic Parade, Sandgate Road, Folkestone, CT20 2BZ
Full Description: FOR SALE WITH BURNAP + ABEL... Welcome to this stunning 5 bedroom detached home in the peaceful and picturesque village of Etchinghill. Step inside to find a spacious lounge with a cozy snug perfect for relaxing evenings, a separate dining room for entertaining guests, and a study ideal for those who need a quiet space to work or study. Enjoy the natural beauty surrounding the property from the bright conservatory, overlooking the well-maintained garden. The modern kitchen and utility room provide ample storage space and convenience for everyday living. Retreat to your private master suite with an en-suite bathroom, while four additional bedrooms offer plenty of space for family or guests with a further en-suite. With a double garage, driveway parking, and no chain involved, this truly is a rare find that won't last long on the market. Don't miss out on the opportunity to make this dream home yours in the sought-after location of Badgers Bridge. Schedule your viewing today!Entrance HallLounge17' 3" x 15' 0" (5.26m x 4.57m)Snug11' 9" x 7' 0" (3.58m x 2.13m)Dining Room11' 9" x 10' 2" (3.58m x 3.10m)Kitchen18' 7" x 8' 10" (5.66m x 2.69m)Utility Room8' 4" x 7' 1" (2.54m x 2.16m)Study8' 2" x 7' 2" (2.49m x 2.18m)Conservatory12' 0" x 9' 11" (3.66m x 3.02m)W.CFirst Floor LandingBedroom One15' 8" x 14' 6" (4.78m x 4.42m)En-Suite 1Bedroom Two10' 4" x 9' 3" (3.15m x 2.82m)En-Suite 2Bedroom Three14' 1" x 11' 9" (4.29m x 3.58m)Bedroom Four10' 0" x 8' 11" (3.05m x 2.72m)Bedroom Five8' 4" x 6' 6" (2.54m x 1.98m)Family Bathroom6' 4" x 6' 1" (1.93m x 1.85m)Double Garage17' 11" x 16' 7" (5.46m x 5.05m)DrivewayRear GardenBrochuresBrochure 1Brochure 2
Location
Address
Badgers Bridge, Etchinghill, Folkestone, CT18
City
Folkestone and Hythe District
Features and Finishes
5 Bedroom Detached House, Double Garage + Off Road Parking, Lounge, Snug, Dining Room + Conservatory, Private Walking to the Golf Course, Kitchen + Utility Room, Quiet Cul De Sac Location, No Chain, Downstairs W.C, Family Bathroom + 2 x En-Suites
Legal Notice
Our comprehensive database is populated by our meticulous research and analysis of public data. MirrorRealEstate strives for accuracy and we make every effort to verify the information. However, MirrorRealEstate is not liable for the use or misuse of the site's information. The information displayed on MirrorRealEstate.com is for reference only.
