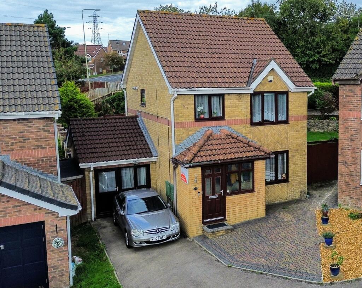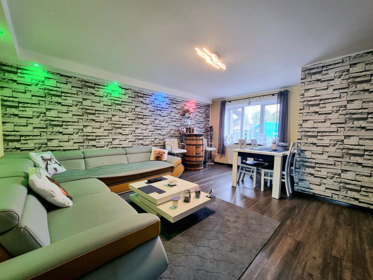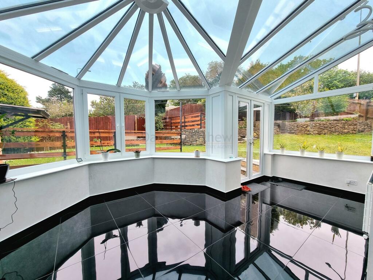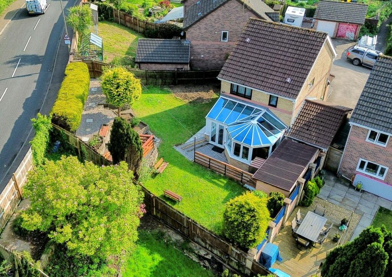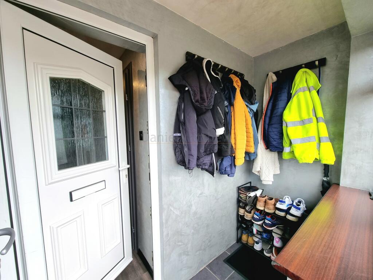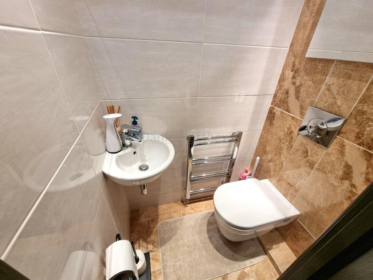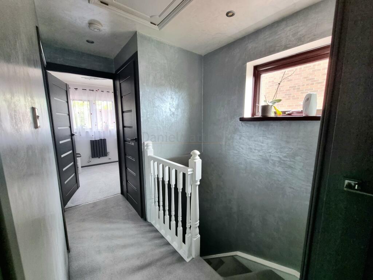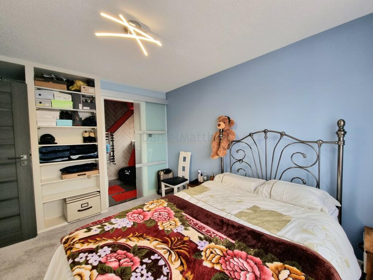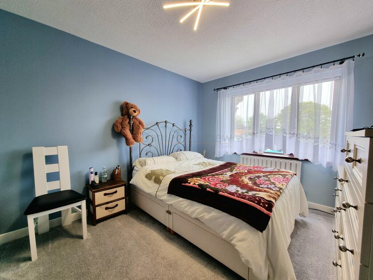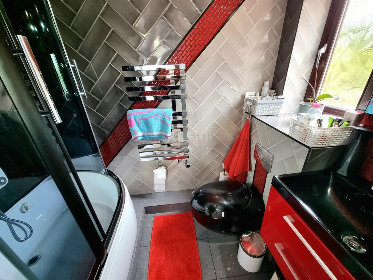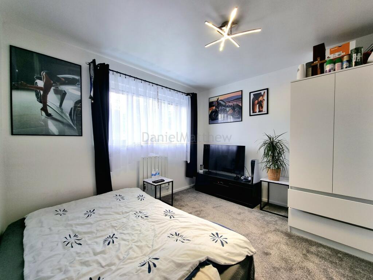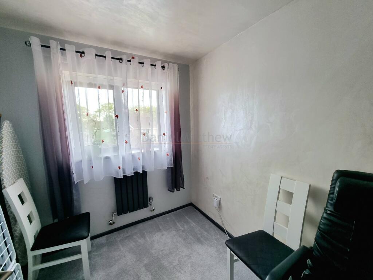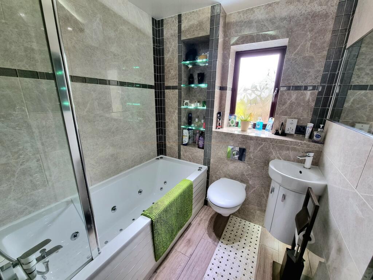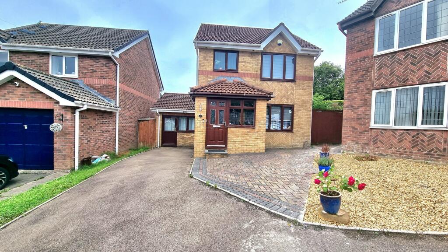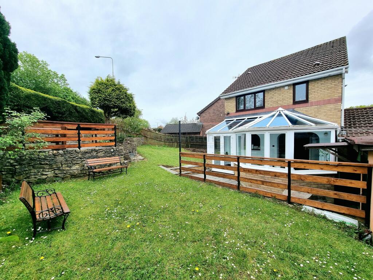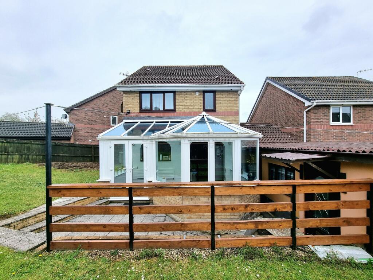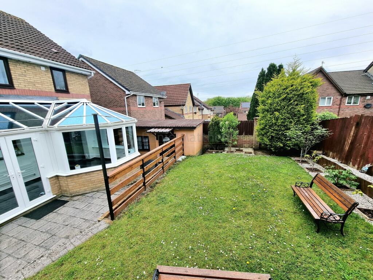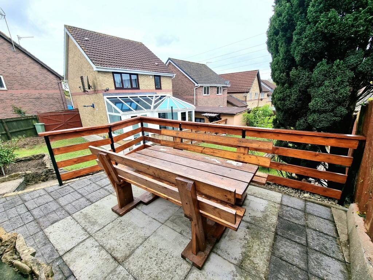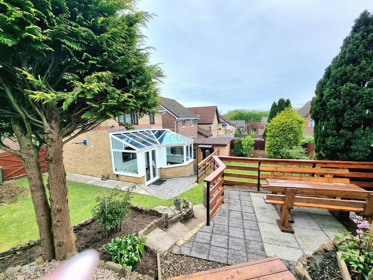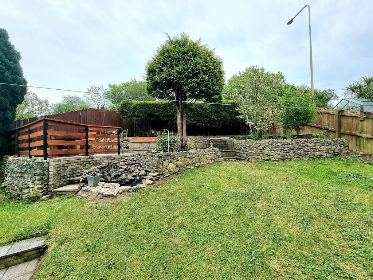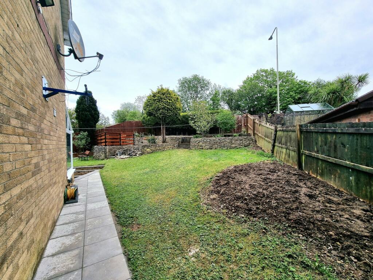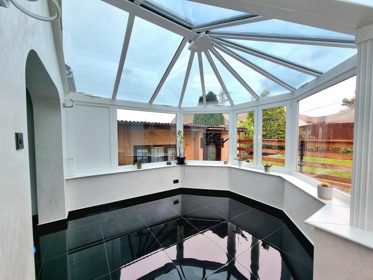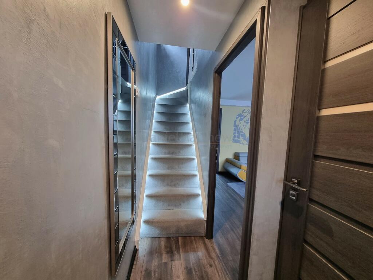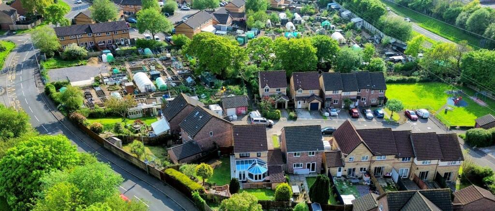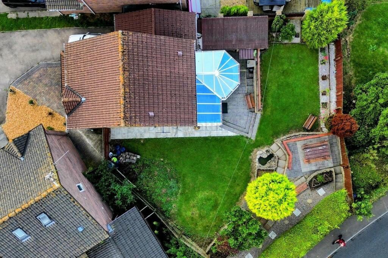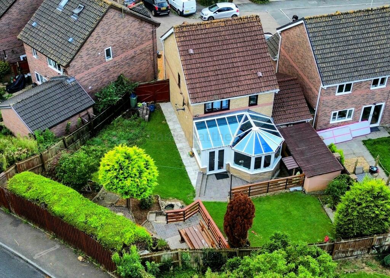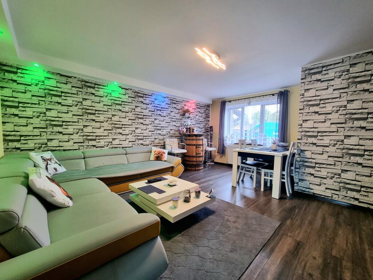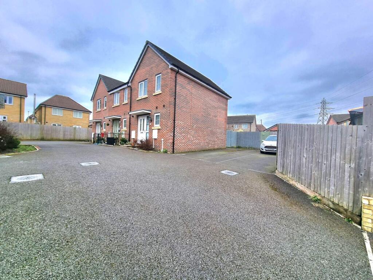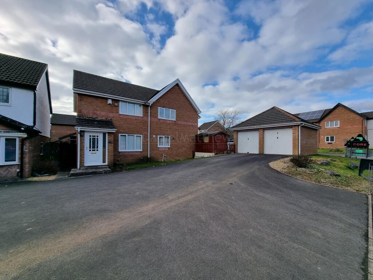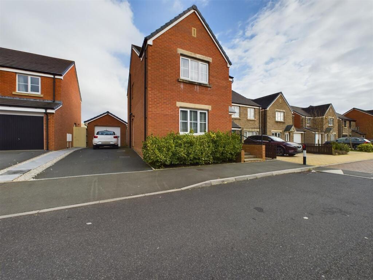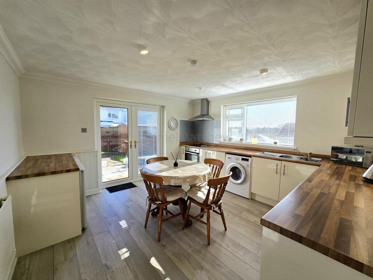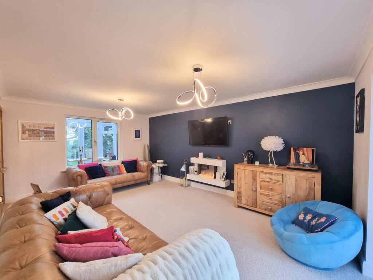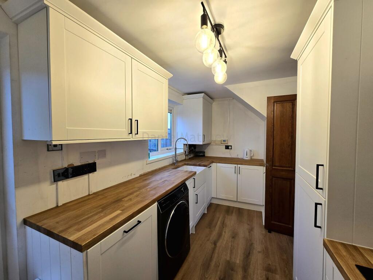Badgers Brook, Brackla, Bridgend County. CF31 2QS
Property Details
Bedrooms
3
Bathrooms
2
Property Type
Detached
Description
Property Details: • Type: Detached • Tenure: N/A • Floor Area: N/A
Key Features: • Three Bedroom Detached Property • Two Reception Rooms • Kitchen / Diner • Cloakroom / WC • Large Victorian Conservatory • Ensuite with shower/ Sauna to Master Bedroom • Private Generous Rear Garden • Close to M4 Motorway Links & Amenities • Ideal Family Home • Cul-De-Sac Location
Location: • Nearest Station: N/A • Distance to Station: N/A
Agent Information: • Address: 10 the Triangle, Brackla, Bridgend, CF31 2LL
Full Description: ***LARGE PRIVATE GARDEN AND CUL DE SAC LOCATION**** Daniel Matthew Estate Agents are pleased to offer for sale this well presented three bedroom detached property in Brackla. Comprising entrance porch, cloakroom/wc, lounge, kitchen/dining room, gym / reception room, large conservatory. To the first floor master bedroom with en-suite, two further double bedrooms, modern family bathroom. The property offers generous size accommodation with driveway to front and private large garden to rear with summer house. The property also benefits from some imported features including beautiful doors and architraves. Close to local amenities and transport links. Viewing of this stunning family home is highly recommended to appreciate the upgrades. Call to arrange a viewing.Entrance PorchEnter via UPVC double glazed door into porch. Window to front. Skimmed ceiling. Ceramic tiled floor. Door leading into hallway.HallwaySkimmed walls and ceiling. Laminate flooring. Carpeted staircase to first floor which has sensor lighting. Door to cloakroom wc and door to lounge.Cloakroom/w.cTwo piece white suite. Ceramic tiled floor and walls. Skimmed ceiling with down lights. Heated towel rail. Wall mounted mirrored cabinet.Lounge5.02m x 4.12m (16' 6" x 13' 6")A spacious modern well presented room situated to the front of the property with a UPVC window and radiator under. Skimmed ceiling with coloured down lights. Laminate flooring. Door to kitchen.Kitchen/ Diner5.02m x 2.86m (16' 6" x 9' 5")A fully fitted kitchen finished in white which includes a range of wall, base, display cabinets and inset draws. Coordinating work surfaces with splash backs. One and a half bowl sink unit with drainer and mixer taps. Integrated electric oven with hob and extractor. Plumbing and space for washing machine and dishwasher. Ceramic tiled floor and textured ceiling with spot lights. Opening into conservatory. Door to under stairs storage cupboard. Door leading to gym / reception room.Conservatory4.97m x 3.20m (16' 4" x 10' 6")Narrowing to 2.06M A large Victorian style conservatory in white UPVC and glass roof giving lots of natural light with the benefit of looking out onto the beautiful garden space. French doors out onto the garden. High gloss ceramic tiled floors. Radiator.Gym5.05m x 2.48m (16' 7" x 8' 2")Leading from kitchen through a door with a step down into what was a previous garage but has been converted to a room. It is currently being used as a gym and has a UPVC double glazed window to the front. Textured ceiling with down lights. Radiator. Personnel door leading to the rear garden.LandingSkimmed walls and ceiling. UPVC double glazed window. Access to loft which is part boarded. Built in over stairs cupboard. Airing cupboard housing the combination boiler.Master Bedroom3.46m x 2.92m (11' 4" x 9' 7")Situated to the front elevation. Skimmed walls and ceiling. Radiator. Fitted carpets. Storage space. Door to ensuite.En Suite2.33m x 1.39m (7' 8" x 4' 7")Sliding door from bedroom into a very modern ensuite which is three piece to include WC, vanity with build in wash hand basin, shower cubicle includes lights, radio and sauna. Ceramic tiles to walls and floor. Light up mirror. Heated towel rail.Bedroom Two3.13m x 2.80m (10' 3" x 9' 2")Situated to rear elevation over looking the beautiful garden. Skimmed walls and ceiling. Radiator. Fitted carpets.Bedroom Three2.35m x 2.08m (7' 9" x 6' 10")Situated to front elevation. Skimmed walls and ceiling. Radiator. Fitted carpets.Bathroom2.93m x 1.69m (9' 7" x 5' 7")High specification three piece bathroom suite in white which includes a low level WC, vanity cupboard with wash hand basin, Jacuzzi bath with screen and over bath shower plus inset lit up shelving. Ceramic tiled walls and floor. Skimmed ceiling with feature down lights. Large mirror. Shaver point. UPVC obscure glazed window. Heated towel rail.GardenA spacious private rear garden which is manly laid to lawn but includes a water feature and an elevated seating area. Pathway leading to brick summer house. The perfect garden for garden lovers!BrochuresBrochure
Location
Address
Badgers Brook, Brackla, Bridgend County. CF31 2QS
City
Brackla
Features and Finishes
Three Bedroom Detached Property, Two Reception Rooms, Kitchen / Diner, Cloakroom / WC, Large Victorian Conservatory, Ensuite with shower/ Sauna to Master Bedroom, Private Generous Rear Garden, Close to M4 Motorway Links & Amenities, Ideal Family Home, Cul-De-Sac Location
Legal Notice
Our comprehensive database is populated by our meticulous research and analysis of public data. MirrorRealEstate strives for accuracy and we make every effort to verify the information. However, MirrorRealEstate is not liable for the use or misuse of the site's information. The information displayed on MirrorRealEstate.com is for reference only.
