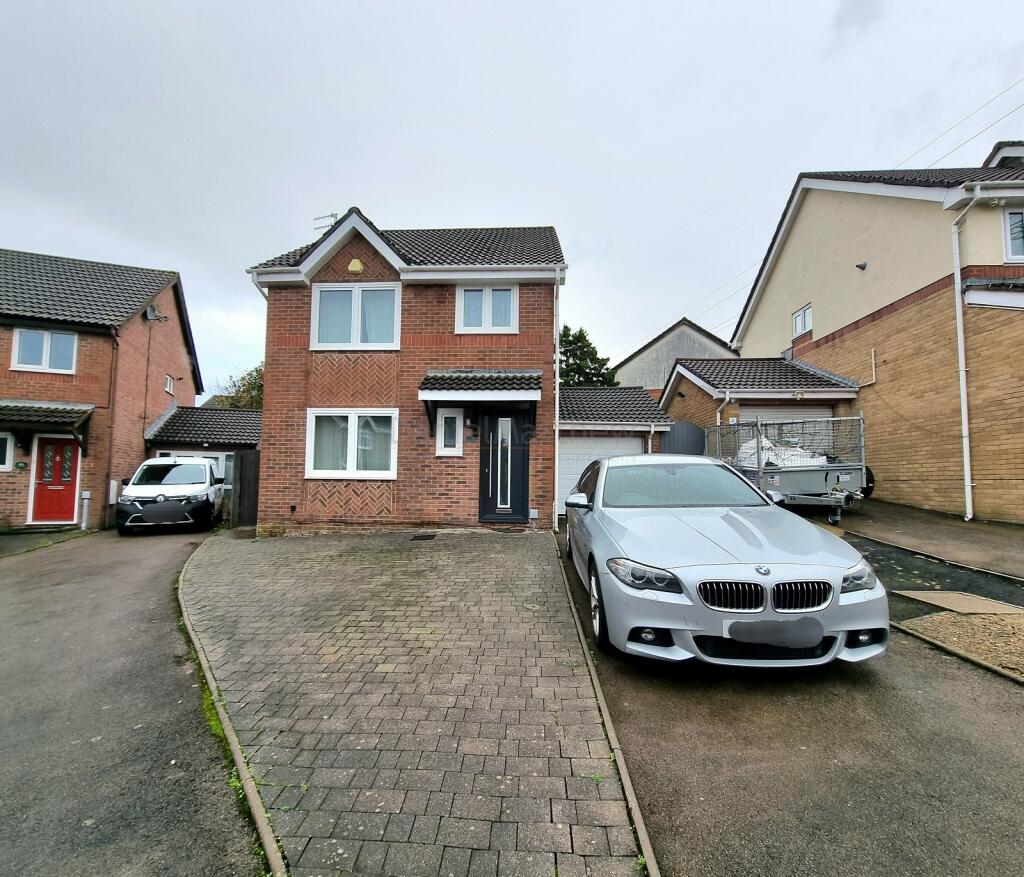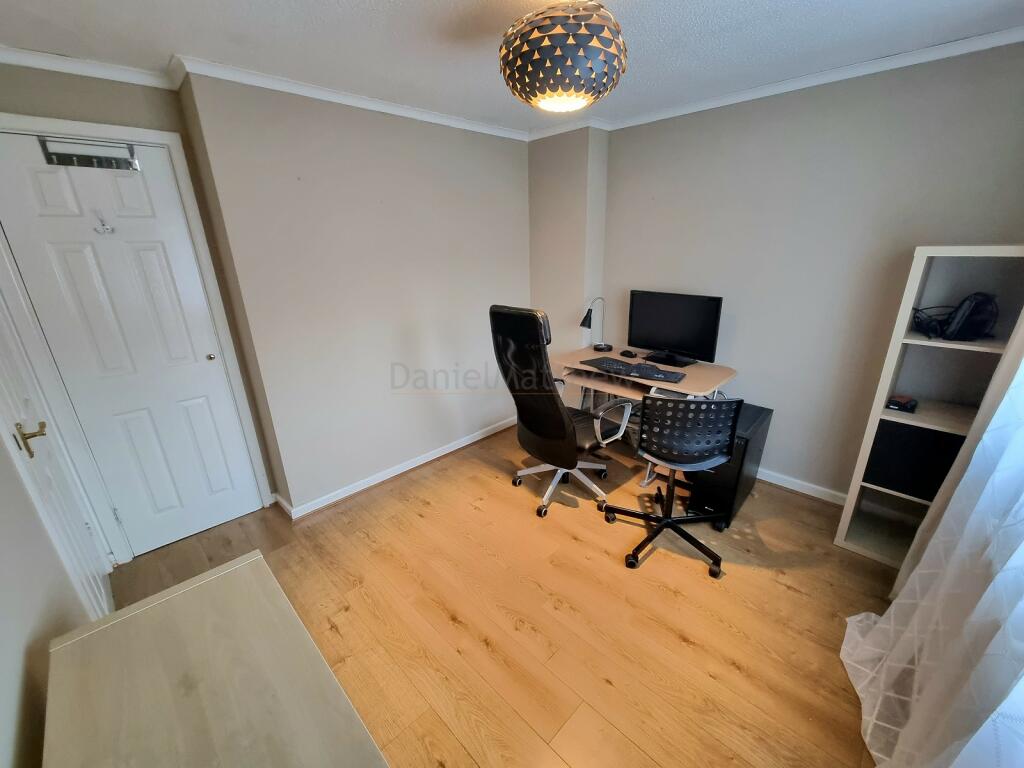Badgers Brook, Brackla, Bridgend County. CF31 2QS
Property Details
Bedrooms
3
Bathrooms
2
Property Type
Detached
Description
Property Details: • Type: Detached • Tenure: N/A • Floor Area: N/A
Key Features: • DETACHED PROPERTY • THREE BEDROOMS • CLOAKROOM • EN-SUITE TO MAIN BEDROOM • SINGLE GARAGE & DRIVEWAY • CONSERVATORY • LARGE REAR GARDEN • KITCHEN/DINER • CLOSE TO LOCAL AMENITIES, SCHOOLS & M4 CORRIDOR • CALL TODAY TO VIEW ON
Location: • Nearest Station: N/A • Distance to Station: N/A
Agent Information: • Address: 10 the Triangle, Brackla, Bridgend, CF31 2LL
Full Description: ***DETACHED PROPERTY, CUL DE SAC LOCATION*** Daniel Matthew Estate Agents are pleased to offer for sale this well presented three bedroom detached property in Brackla. Property comprises to the ground floor, hallway, cloakroom, lounge, kitchen/dining room and conservatory. To the first floor main bedroom with en-suite, two further bedrooms and family bathroom. The property offers low maintenance front garden with driveway and enclosed rear garden. Single garage,close to local amenities, transport links and great school catchment. Viewing of this ideal family home is highly recommended to appreciate. Call to arrange a viewing on .HallwayEnter via Composite door, textured ceiling, plain walls, wood effect laminate flooring, staircase leading to first floor, doors leading into;-Cloakroom/w.c1.22m x 0.85m (4' 0" x 2' 9")UPVC triple glazed obscured window to front aspect, textured ceiling, plain walls, tiled flooring, tiled splashback, low level WC, floating wash hand basin, radiator, electric consumer unit.Lounge5.03m x 4.03m (16' 6" x 13' 3")UPVC triple glazed window to front aspect, plain ceiling with coving, plain walls,wood effect laminate flooring, two radiators.Kitchen / Dining Room4.99m x 2.73m (16' 4" x 8' 11")UPVC double glazed window to rear aspect, UPVC double glazed sliding door leading to conservatory, textured ceiling, plain walls, tiled splashback, wood effect laminate floor to dining area, vinyl flooring to kitchen area, radiator, a range of matching wall and base units with complimentary work surfaces, composite sink with drainer and mixer tap, electric oven, four ring gas hob, extractor fan, plumbing for washing machine and dishwasher, space for fridge/freezer, understairs storage cupboard, space for dining table and chairs.Conservatory4.57m x 2.77m (15' 0" x 9' 1")Wood effect laminate flooring, doors leading into single garage, UPVC double glazed patio doors leading to enclosed rear garden, wall mounted column radiator.LandingUPVC double glazed window to side aspect, textured ceiling, plain walls, fitted carpet, loft access, two storage cupboards one housing combination boiler, doors leading into;-Bathroom1.93m x 1.81m (6' 4" x 5' 11")UPVC triple glazed obscured window to rear aspect, textured ceiling with extractor fan, plain walls, tiled splashback, three piece suite comprising low level WC and floating wash hand basin inset into vanity unit, panelled bath with mains over head shower, chrome heated towel rail.Bedroom One3.47m x 2.86m (11' 5" x 9' 5")UPVC triple glazed window to front aspect, textured ceiling, plain walls, wood effect laminate flooring, storage cupboard, radiator, door leading into;-En Suite2.20m x 1.37m (7' 3" x 4' 6")UPVC triple glazed obscured window to side aspect, plain ceiling with extractor fan, tiled walls, tiled flooring, radiator, walk in shower cubicle with over head mains shower, floating wash hand basin inset into vanity unit, low level WC, radiator.Bedroom Two3.13m x 2.07m (10' 3" x 6' 9")UPVC triple glazed window to rear aspect, textured ceiling with coving, plain walls, wood effect laminate flooring, radiator, storage cupboard.Bedroom Three2.36m x 2.07m (7' 9" x 6' 9")UPVC triple glazed window to front aspect, textured ceiling, plain walls, wood effect laminate flooring, radiator, built in fitted wardrobes.Garage4.93m x 2.65m (16' 2" x 8' 8")Single Garage, up and over door, power and lighting.OutsideFront - low maintenance front garden, driveway, pathway leading to front door.
Rear - Fenced boundaries with concrete posts, patio area with steps leading up to continuation of patio area, laid to lawn area, and side patio area leading to side gate.BrochuresBrochure
Location
Address
Badgers Brook, Brackla, Bridgend County. CF31 2QS
City
Brackla
Features and Finishes
DETACHED PROPERTY, THREE BEDROOMS, CLOAKROOM, EN-SUITE TO MAIN BEDROOM, SINGLE GARAGE & DRIVEWAY, CONSERVATORY, LARGE REAR GARDEN, KITCHEN/DINER, CLOSE TO LOCAL AMENITIES, SCHOOLS & M4 CORRIDOR, CALL TODAY TO VIEW ON
Legal Notice
Our comprehensive database is populated by our meticulous research and analysis of public data. MirrorRealEstate strives for accuracy and we make every effort to verify the information. However, MirrorRealEstate is not liable for the use or misuse of the site's information. The information displayed on MirrorRealEstate.com is for reference only.
























