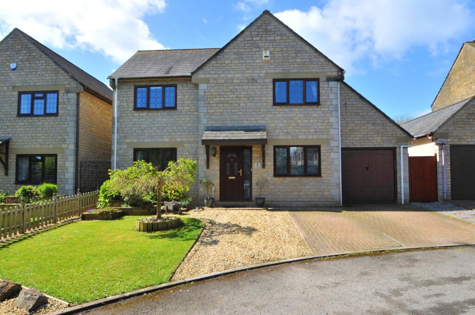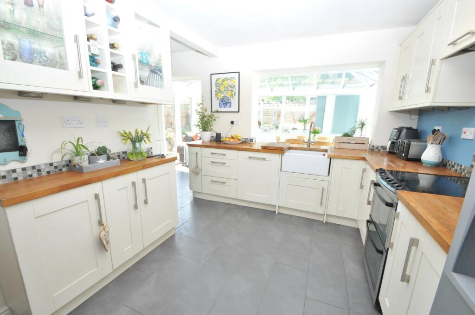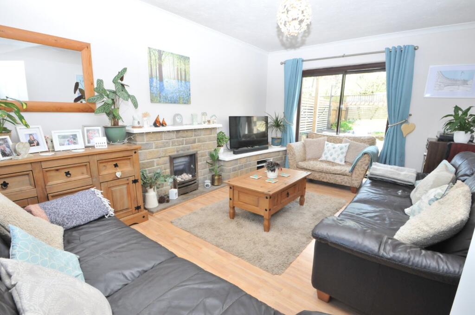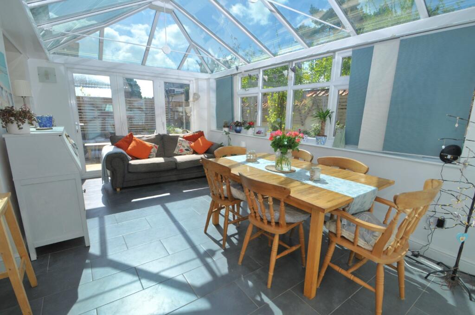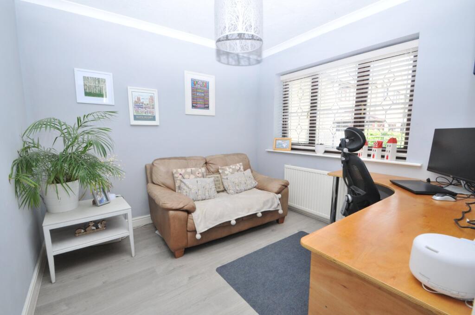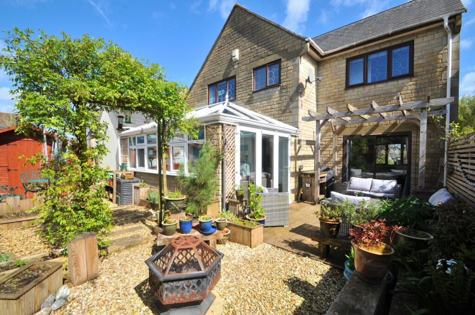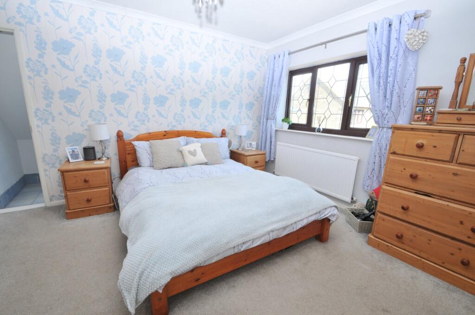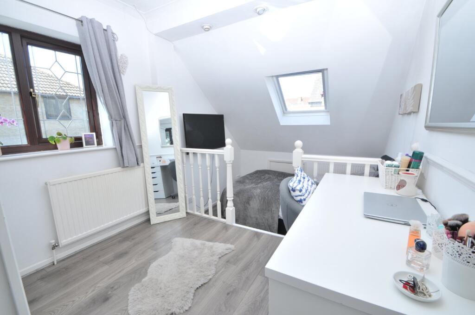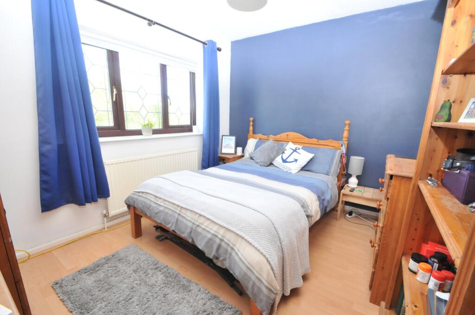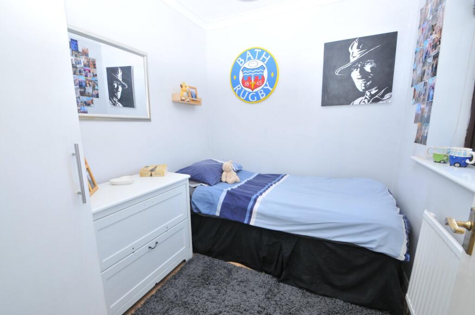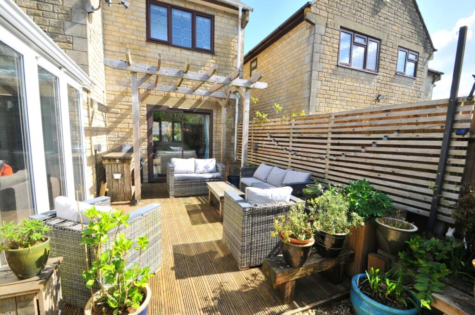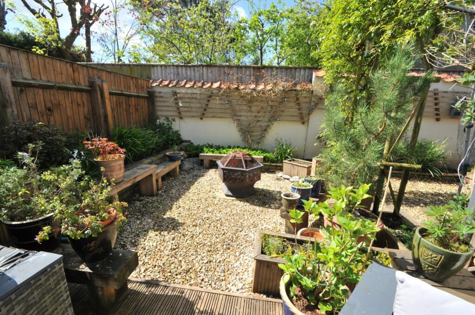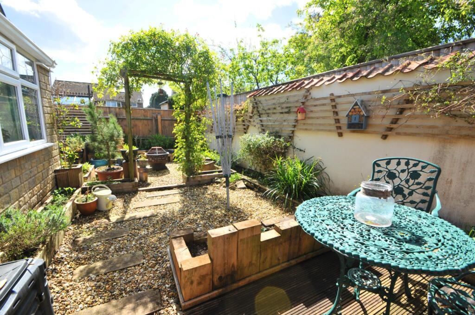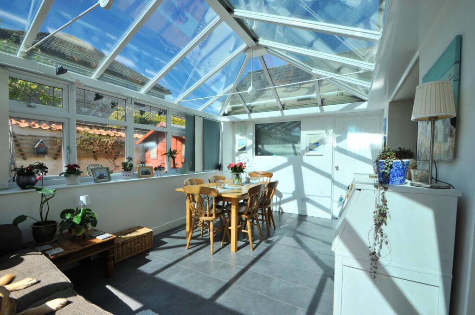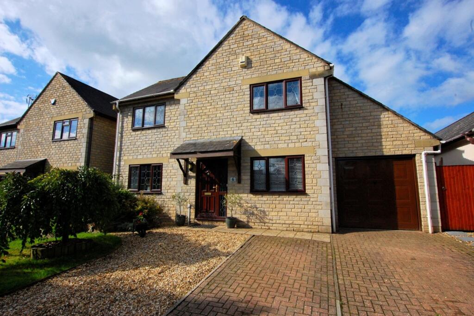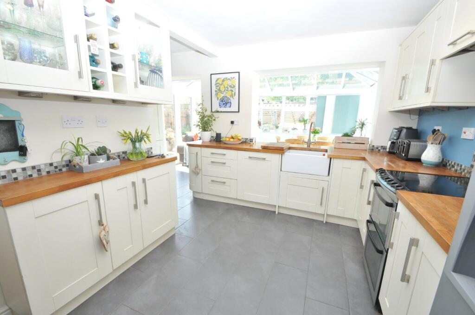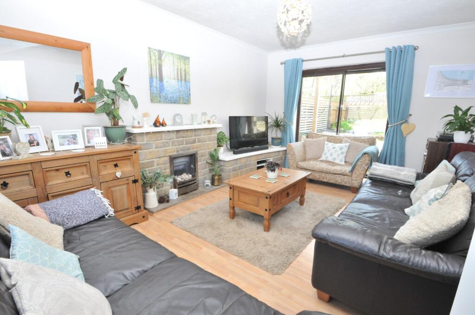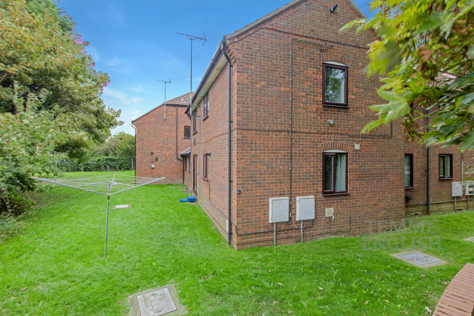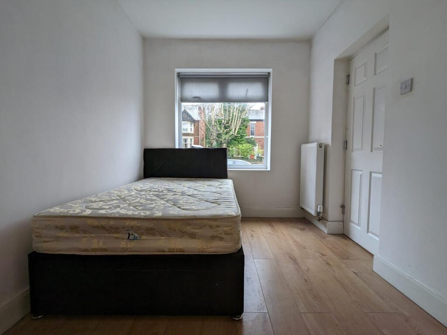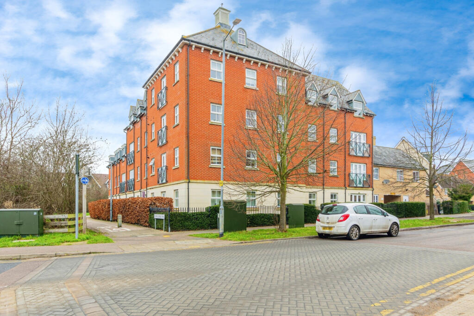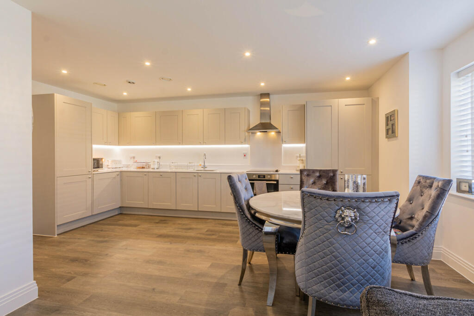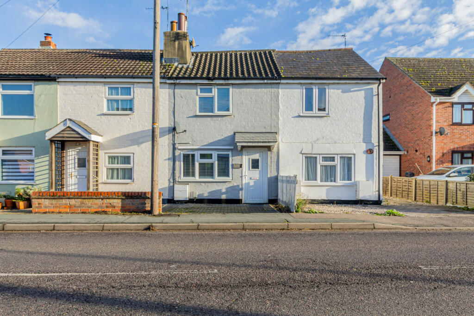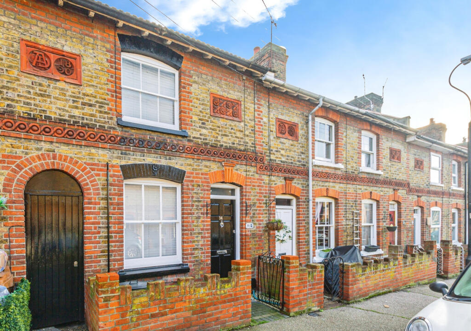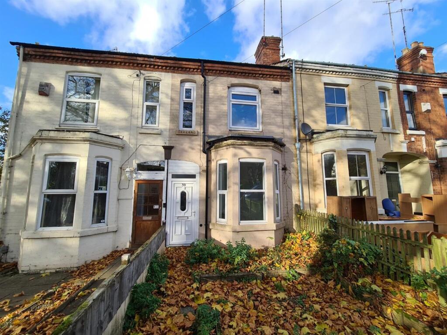Bagworth Drive, Longwell Green, Bristol, BS30
Property Details
Bedrooms
4
Bathrooms
2
Property Type
Detached
Description
Property Details: • Type: Detached • Tenure: N/A • Floor Area: N/A
Key Features:
Location: • Nearest Station: N/A • Distance to Station: N/A
Agent Information: • Address: 32 Temple Street Keynsham, Bristol, BS31 1EH
Full Description: Nestled in a sought-after neighbourhood, this modern detached house, located in a popular suburb of Bristol, offers the perfect blend of style and comfort. Boasting four good sized bedrooms, this property is ideal for families looking for a spacious home. The well-maintained garden and landscaped outside space provide the perfect outdoor oasis for relaxation and entertaining guests. With off-street parking and a convenient garage, currently used as hobby spaces, you will have ample space for vehicles and storage. The interior features a bright and airy living space, a modern kitchen with opening to a sizeable conservatory/dining area. This home is conveniently located near local amenities, schools, and transport links. Don't miss out on the opportunity to make this beautiful property your new home. EPC rating D IMPORTANT NOTE TO POTENTIAL PURCHASERS & TENANTS: We endeavour to make our particulars accurate and reliable, however, they do not constitute or form part of an offer or any contract and none is to be relied upon as statements of representation or fact. The services, systems and appliances listed in this specification have not been tested by us and no guarantee as to their operating ability or efficiency is given. All photographs and measurements have been taken as a guide only and are not precise. Floor plans where included are not to scale and accuracy is not guaranteed. If you require clarification or further information on any points, please contact us, especially if you are traveling some distance to view. POTENTIAL PURCHASERS: Fixtures and fittings other than those mentioned are to be agreed with the seller. POTENTIAL TENANTS: All properties are available for a minimum length of time, with the exception of short term accommodation. Please contact the branch for details. A security deposit of at least one month’s rent is required. Rent is to be paid one month in advance. It is the tenant’s responsibility to insure any personal possessions. Payment of all utilities including water rates or metered supply and Council Tax is the responsibility of the tenant in most cases. QKY240031/2HallStairs rising to the first floor with cupboard under, laminate flooring, coved ceiling.Lounge5.02m x 3.47mLaminate flooring, fireplace with inset gas fire and side plinth for TV etc, coved ceiling, dual aspect with sliding patio door to the rear garden.WC/Cloak RoomWC, wash basin, extractor fan.Study/Dining Room2.86m x 2.79mLaminate flooring, coved ceiling, window to the front.Kitchen3.82m x 2.79mWall and floor units with timber work surfaces, electric oven with pull out cooker hood over, Belfast style sink unit with mixer tap, space for American style fridge/freezer, integrated dish washer, tiled floor, opening to:Conservatory/Dining Area4.88m x 3.06mMatching floor to that of the kitchen, wall lights, bifold door opening to the rear garden and door to the garage. Underfloor heatingFirst Floor LandingBedroom 14.1m x 3.66mWindow to the front, wardrobe behind sliding mirror doors. Door to:EnsuiteStep down from the bedroom, WC, wash basin and space for either a shower cubicle or bath. Velux style roof light.Bedroom 24.51m max 2.64m - Window to the rear. This room is in two halves, a bedroom area which has a Velux style roof light and a step down from the second area with space for wardrobe and table etc.Bedroom 33.5m x 2.74mWindow to the front, laminate flooring, loft access,Bedroom 42.52m x 2.15mWindow to the rear, laminate flooring.Shower RoomWash basin set in vanity unit with cupboard under and WC with concealed cistern, shower cubicle with mains fed shower, heated towel rail, spot lighting.Front GardenBlock paved driveway with further parking area of chippings and open plan lawned garden with raised beds.Garage/ Hobbies RoomMetal up and over door. This space is divided so there is storage/work space, a utility with wall mounted Vaillant gas boiler and to the rear a hobbies room.Rear GardenAttractively landscaped with pergola and decked area with raised sleeper style planters/beds, further gardens with shed and decked area to the front, outside light and water tap, gated side access, part walled and fenced boundaries. Power Socket.BrochuresWeb Details
Location
Address
Bagworth Drive, Longwell Green, Bristol, BS30
City
Middleborough
Legal Notice
Our comprehensive database is populated by our meticulous research and analysis of public data. MirrorRealEstate strives for accuracy and we make every effort to verify the information. However, MirrorRealEstate is not liable for the use or misuse of the site's information. The information displayed on MirrorRealEstate.com is for reference only.
